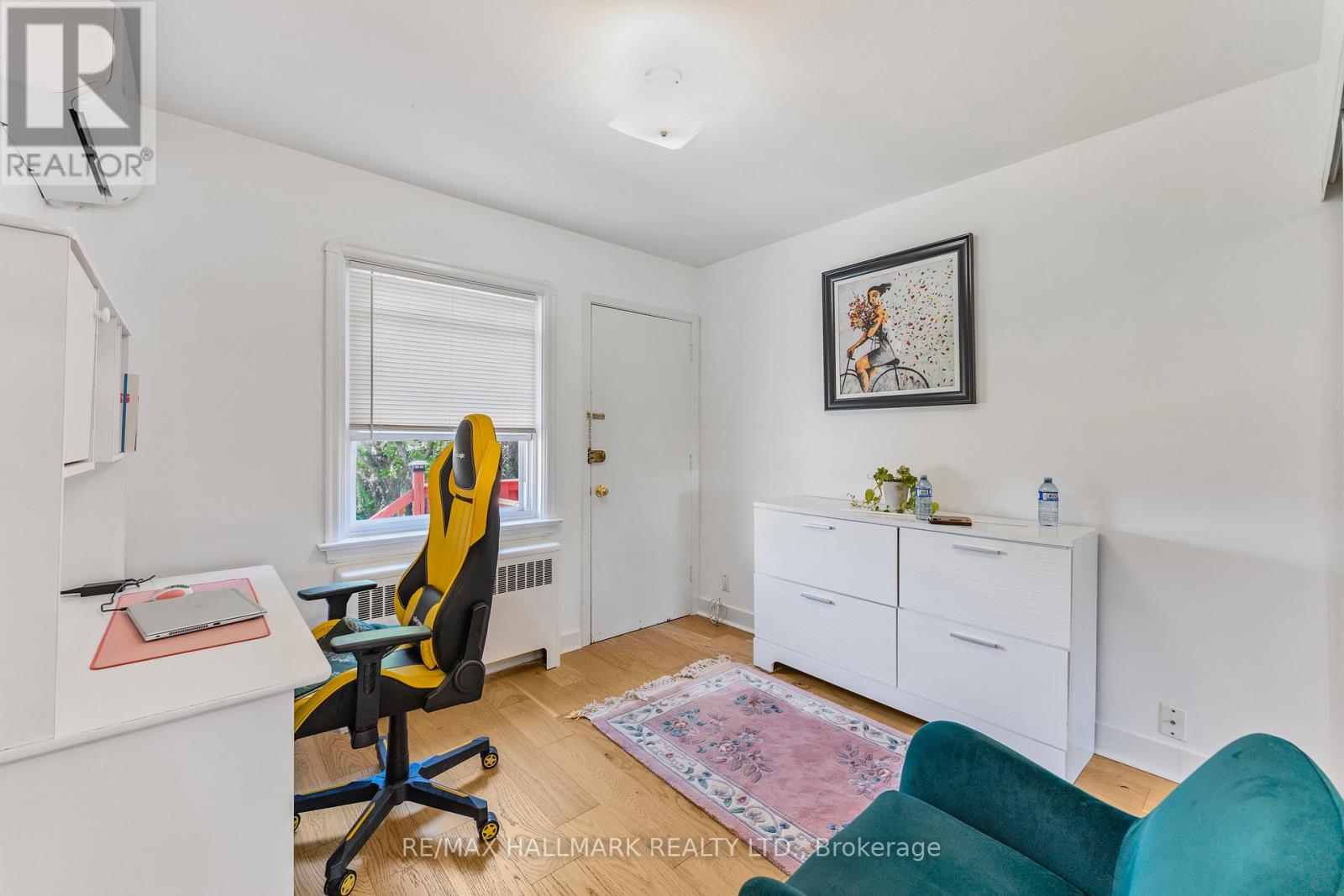3 Bedroom
2 Bathroom
700 - 1100 sqft
Bungalow
Hot Water Radiator Heat
$1,099,000
Charming, Sun-Filled Detached Bungalow on a Wide 40x125 Ft Lot! This beautifully upgraded 2+1 bedroom home is the perfect starter or investment opportunity. Located in a quiet, family-friendly neighborhood just steps to TTC, and minutes to Hwy 401, schools, and shopping. Enjoy a spacious private driveway with parking for up to 6 cars, an attached wide garage with carport, and a finished basement apartment with separate entrance, full kitchen, 4-pc bath, and shared laundry ideal for rental income or in-law suite. Fully Upgraded in 2022!Stunning open-concept kitchen with granite countertops, marble backsplash, center island & pendant lighting Brand new stainless steel appliances (fridge, stove, microwave, dishwasher)Engineered hardwood floors & fresh paint throughout the main floor Bright Luxurious new bathroom with marble bath, sliding glass shower door, and premium fixtures Huge closets in bedrooms and foyer 3-zone Carrier heat pump for efficient heating & cooling New 3-circuit pot lights & updated electrical cables on main floor Freshly painted deck, new lawn, and two concrete backyard pads perfect for outdoor living, firepit, and BBQ Safe and peaceful neighborhood with active community watch. Don't miss this move-in-ready gem! (id:41954)
Property Details
|
MLS® Number
|
E12158010 |
|
Property Type
|
Single Family |
|
Community Name
|
Wexford-Maryvale |
|
Features
|
Carpet Free, In-law Suite |
|
Parking Space Total
|
6 |
Building
|
Bathroom Total
|
2 |
|
Bedrooms Above Ground
|
2 |
|
Bedrooms Below Ground
|
1 |
|
Bedrooms Total
|
3 |
|
Appliances
|
Dryer, Hood Fan, Stove, Washer, Window Coverings, Refrigerator |
|
Architectural Style
|
Bungalow |
|
Basement Features
|
Apartment In Basement, Separate Entrance |
|
Basement Type
|
N/a |
|
Construction Style Attachment
|
Detached |
|
Exterior Finish
|
Brick, Brick Facing |
|
Flooring Type
|
Hardwood, Laminate |
|
Heating Fuel
|
Natural Gas |
|
Heating Type
|
Hot Water Radiator Heat |
|
Stories Total
|
1 |
|
Size Interior
|
700 - 1100 Sqft |
|
Type
|
House |
|
Utility Water
|
Municipal Water |
Parking
Land
|
Acreage
|
No |
|
Sewer
|
Sanitary Sewer |
|
Size Depth
|
125 Ft |
|
Size Frontage
|
40 Ft ,6 In |
|
Size Irregular
|
40.5 X 125 Ft |
|
Size Total Text
|
40.5 X 125 Ft |
Rooms
| Level |
Type |
Length |
Width |
Dimensions |
|
Basement |
Primary Bedroom |
3.36 m |
2.89 m |
3.36 m x 2.89 m |
|
Basement |
Family Room |
5.44 m |
4.02 m |
5.44 m x 4.02 m |
|
Ground Level |
Living Room |
3.6 m |
3.88 m |
3.6 m x 3.88 m |
|
Ground Level |
Dining Room |
3.27 m |
2.31 m |
3.27 m x 2.31 m |
|
Ground Level |
Kitchen |
2.28 m |
3.38 m |
2.28 m x 3.38 m |
|
Ground Level |
Primary Bedroom |
2.81 m |
3.7 m |
2.81 m x 3.7 m |
|
Ground Level |
Bedroom 2 |
3.03 m |
2.81 m |
3.03 m x 2.81 m |
|
Ground Level |
Foyer |
1.7 m |
1.22 m |
1.7 m x 1.22 m |
https://www.realtor.ca/real-estate/28333834/67-princemere-crescent-toronto-wexford-maryvale-wexford-maryvale






































