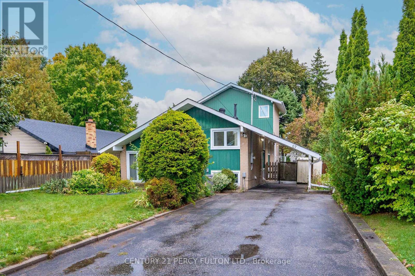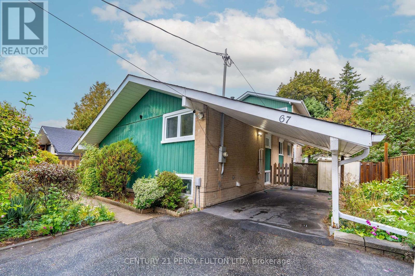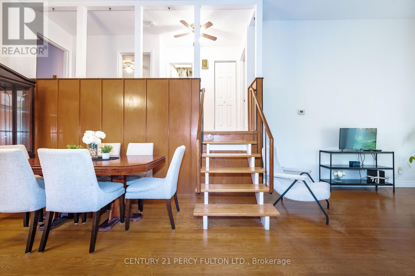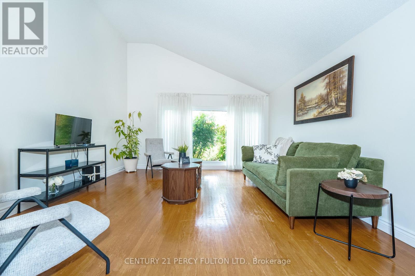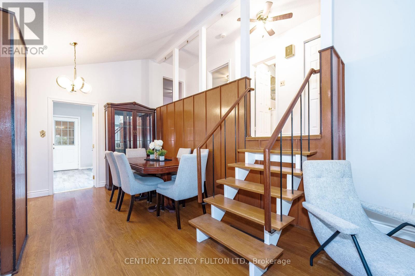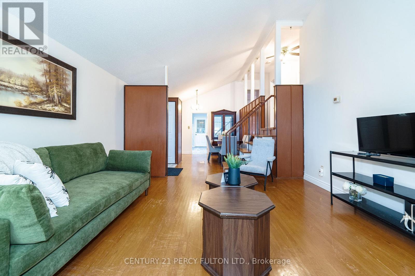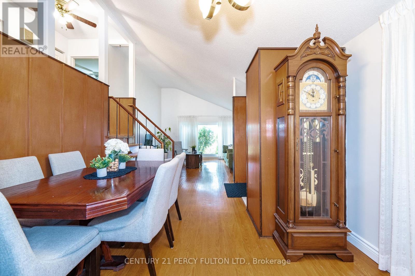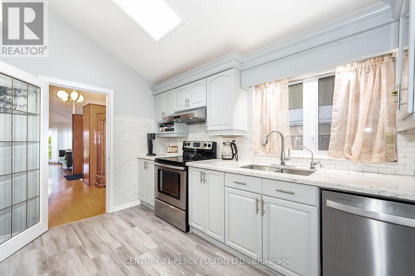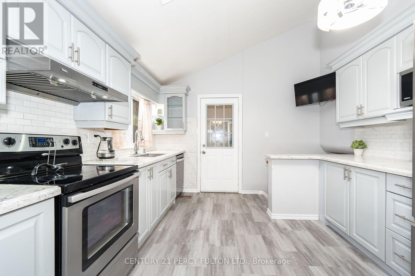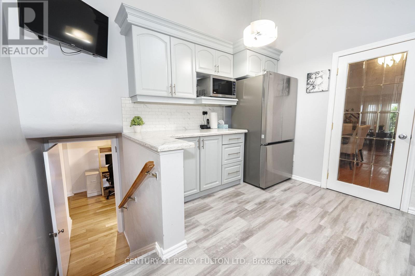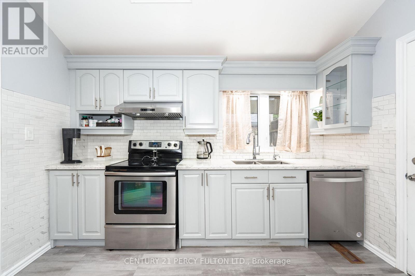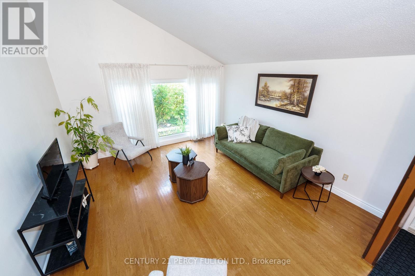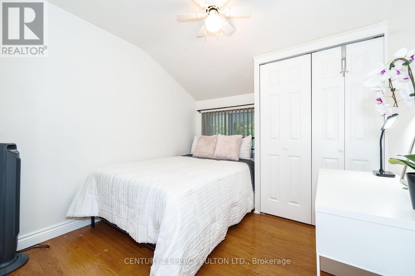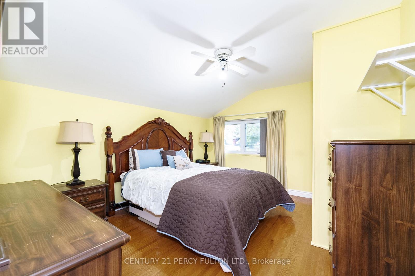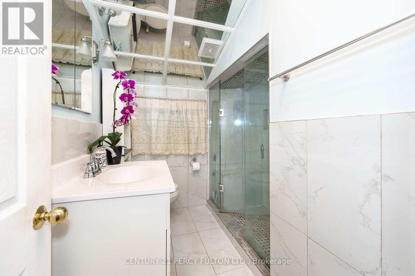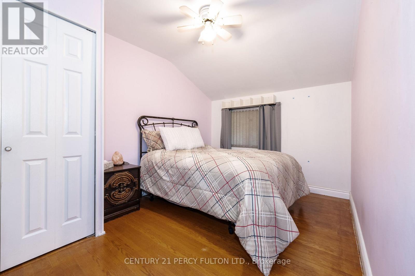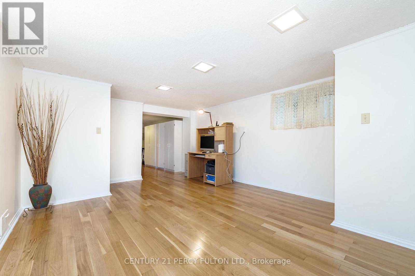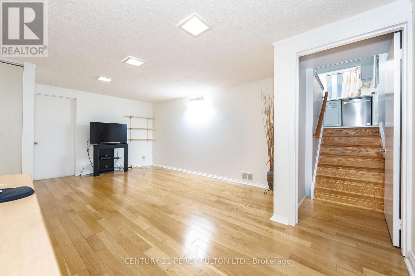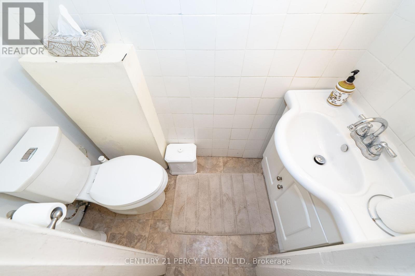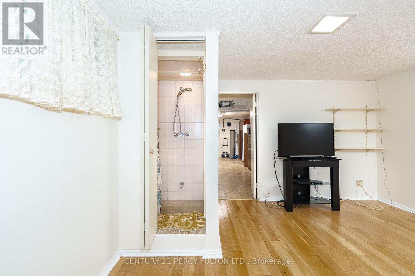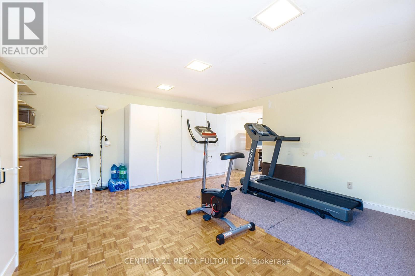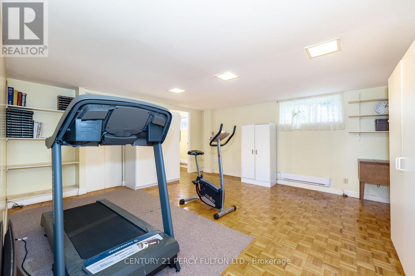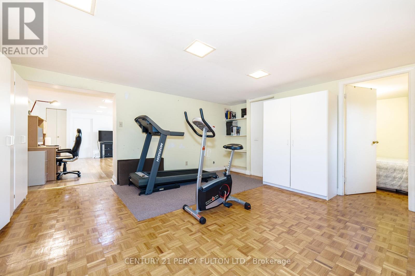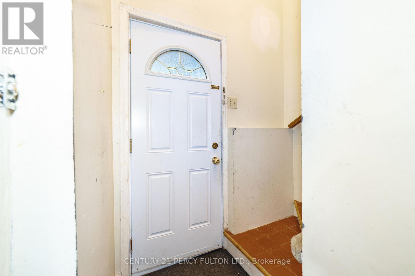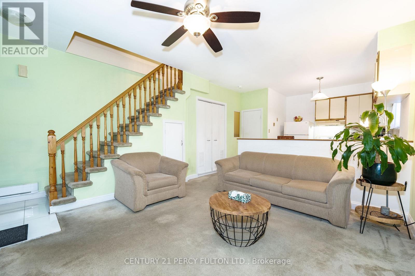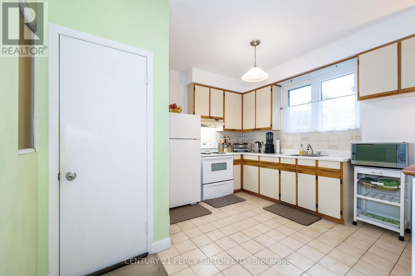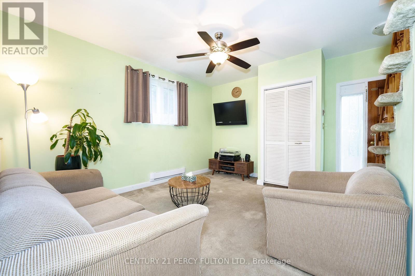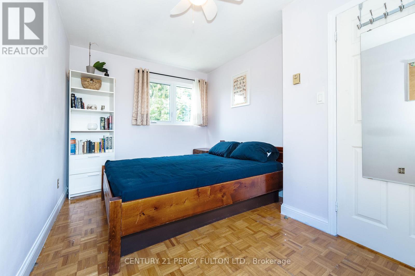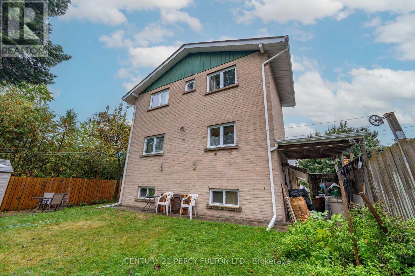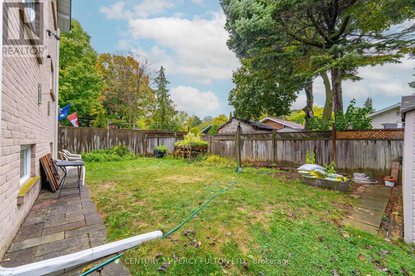67 Orton Park Road Toronto (Morningside), Ontario M1G 3G7
$949,999
Spacious Detached Bungalow with In-Law Suite & income potential - A Rare Find! Welcome to this exceptional and versatile 5 +1 bedroom detached bungalow, offering far more than your average property. Thoughtfully designed with multi-generational living or rental income potential in mind, this home features two full kitchens, a private entrance - ideal for extended family or tenants. Inside, the main home offers a warm and functional layout with spacious bedrooms, a bright living area, and a large eat-in kitchen. The finished basement, accessible near the side entrance by the main kitchen, adds incredible flexibility - currently set up as an entertainment family room, recreation room, bedroom, half bath with standing shower, laundry room, and crawl space offering abundant storage. This level offers strong potential to be converted into an additional suite. The attached in-law suite includes it's own kitchen and separate entrance, perfect for aging parents, adult children, or rental income - giving you the flexibility to live comfortably while offsetting costs. Outside, the covered carport and extended driveway provided parking for up to 5 vehicles. Major mechanical updates have been taken care of with a new furnace and air conditioner installed in September 2024. Located in a family-friendly neighborhood with convenient access to TTC transit, just 5 minutes to Guildwood GO station and 10 minutes to Rouge hill GO station, with nearby parks, schools , and other amenities, this property is ideal for growing families or anyone looking for more space and long- term flexibility. Don't miss your opportunity to own this unique and spacious home with built-in options for extended family living and or additional income. (id:41954)
Open House
This property has open houses!
2:00 pm
Ends at:4:00 pm
2:00 pm
Ends at:4:00 pm
Property Details
| MLS® Number | E12428626 |
| Property Type | Single Family |
| Neigbourhood | Scarborough |
| Community Name | Morningside |
| Amenities Near By | Park, Public Transit, Schools |
| Equipment Type | Water Heater - Gas, Water Heater |
| Features | Guest Suite, In-law Suite |
| Parking Space Total | 5 |
| Rental Equipment Type | Water Heater - Gas, Water Heater |
Building
| Bathroom Total | 4 |
| Bedrooms Above Ground | 3 |
| Bedrooms Below Ground | 3 |
| Bedrooms Total | 6 |
| Appliances | All, Storage Shed, Window Coverings |
| Architectural Style | Bungalow |
| Basement Development | Finished |
| Basement Type | Crawl Space (finished) |
| Construction Style Attachment | Detached |
| Cooling Type | Central Air Conditioning |
| Exterior Finish | Aluminum Siding, Wood |
| Flooring Type | Hardwood, Tile, Laminate, Parquet |
| Foundation Type | Concrete |
| Half Bath Total | 2 |
| Heating Fuel | Natural Gas |
| Heating Type | Forced Air |
| Stories Total | 1 |
| Size Interior | 1500 - 2000 Sqft |
| Type | House |
| Utility Water | Municipal Water |
Parking
| Carport | |
| No Garage |
Land
| Acreage | No |
| Fence Type | Fenced Yard |
| Land Amenities | Park, Public Transit, Schools |
| Sewer | Sanitary Sewer |
| Size Depth | 130 Ft |
| Size Frontage | 50 Ft |
| Size Irregular | 50 X 130 Ft |
| Size Total Text | 50 X 130 Ft |
Rooms
| Level | Type | Length | Width | Dimensions |
|---|---|---|---|---|
| Second Level | Primary Bedroom | 3.42 m | 3.61 m | 3.42 m x 3.61 m |
| Second Level | Bedroom 2 | 2.7 m | 3.02 m | 2.7 m x 3.02 m |
| Second Level | Bedroom 3 | 4.04 m | 2.76 m | 4.04 m x 2.76 m |
| Second Level | Bathroom | 2.51 m | 2.01 m | 2.51 m x 2.01 m |
| Basement | Family Room | 5.56 m | 3.91 m | 5.56 m x 3.91 m |
| Basement | Recreational, Games Room | 4.56 m | 4.89 m | 4.56 m x 4.89 m |
| Basement | Laundry Room | 6.34 m | 3.33 m | 6.34 m x 3.33 m |
| Main Level | Living Room | 4.34 m | 4.11 m | 4.34 m x 4.11 m |
| Main Level | Dining Room | 3.21 m | 3.51 m | 3.21 m x 3.51 m |
| Main Level | Kitchen | 3.56 m | 3.05 m | 3.56 m x 3.05 m |
| Upper Level | Family Room | 3.7 m | 4.16 m | 3.7 m x 4.16 m |
| Upper Level | Kitchen | 3.61 m | 3.51 m | 3.61 m x 3.51 m |
https://www.realtor.ca/real-estate/28917174/67-orton-park-road-toronto-morningside-morningside
Interested?
Contact us for more information
