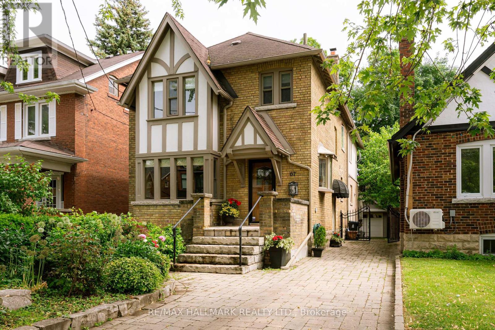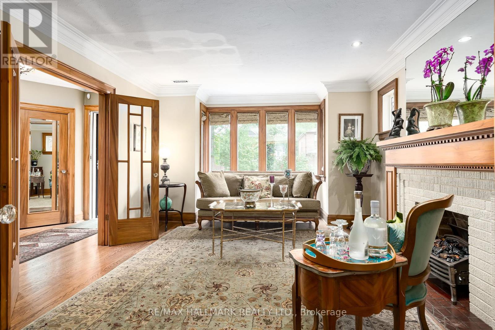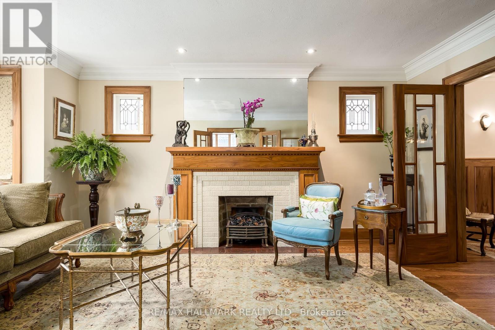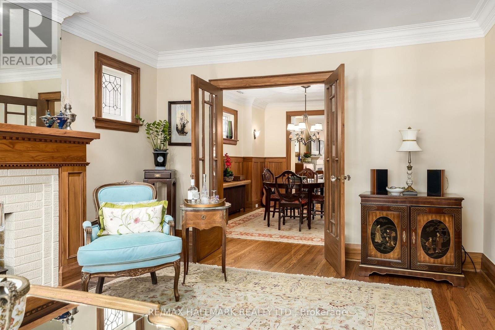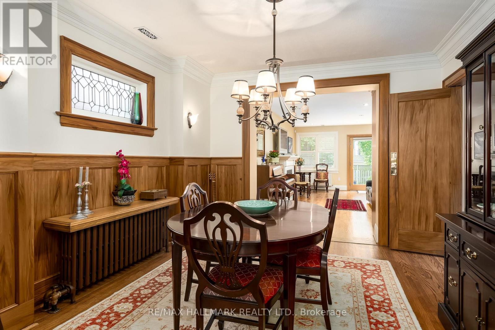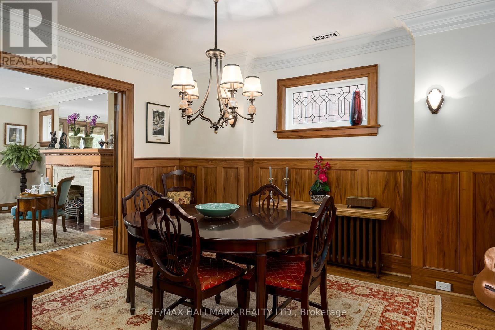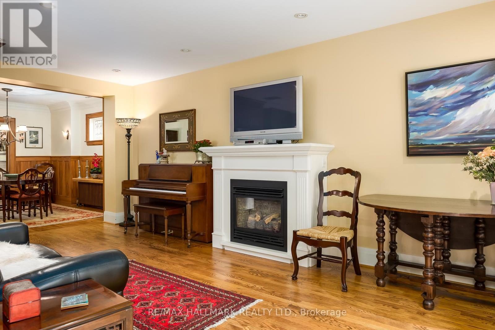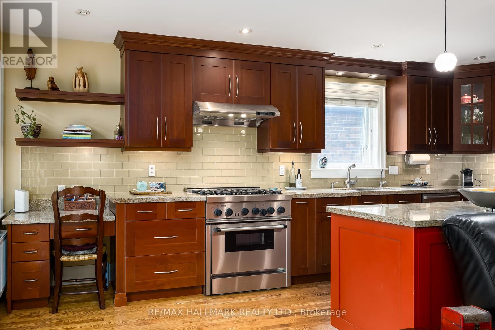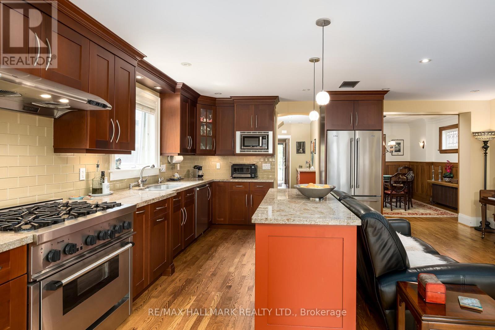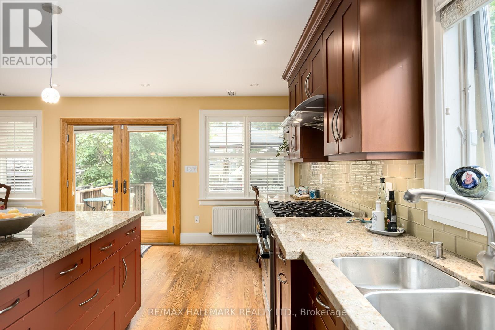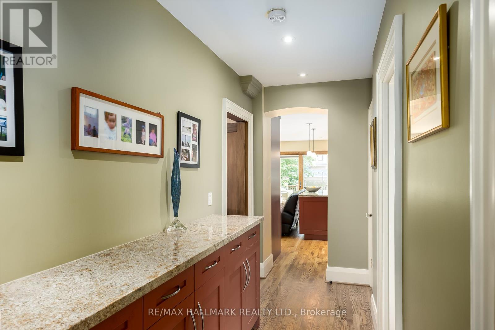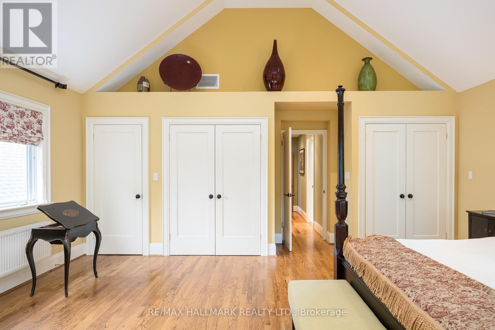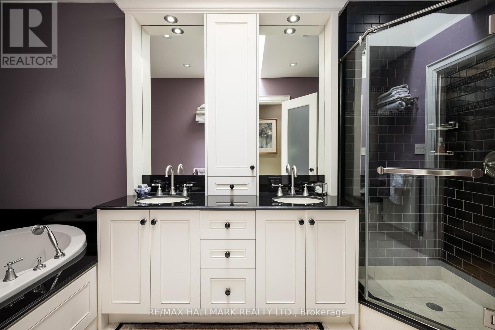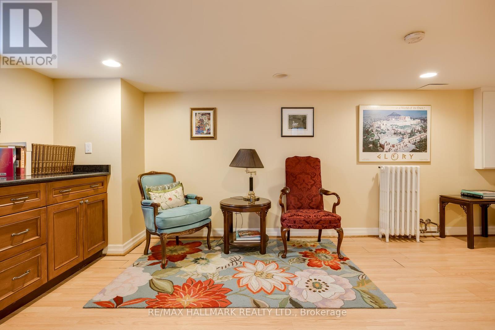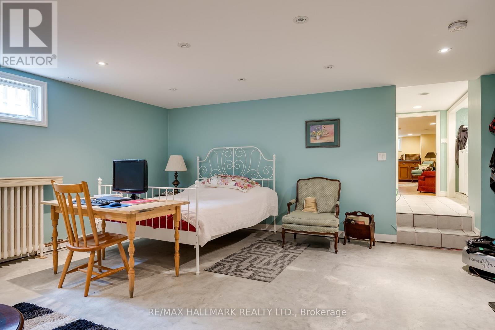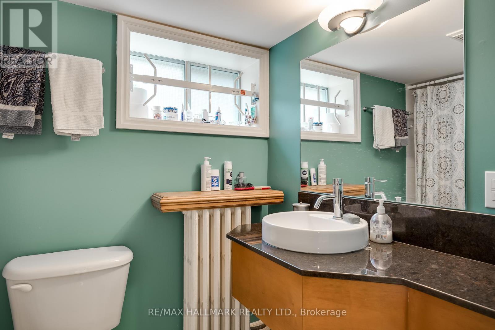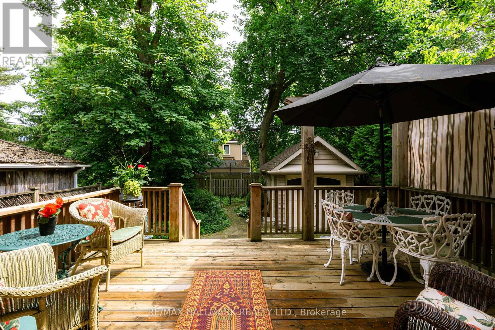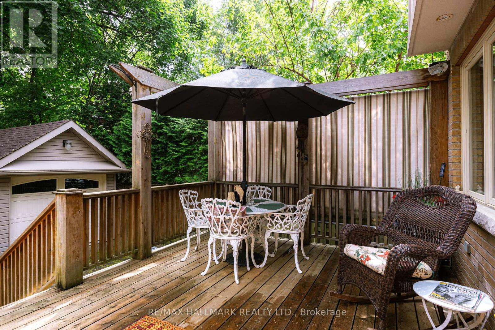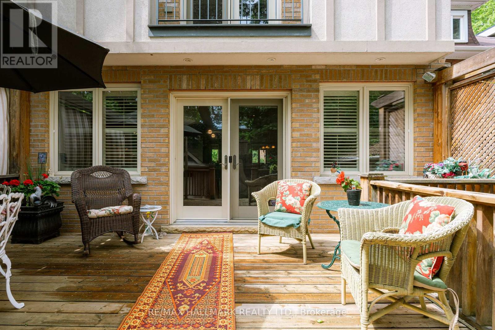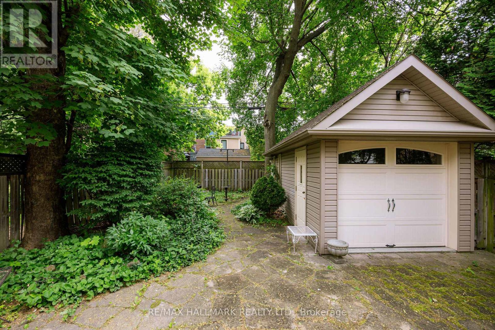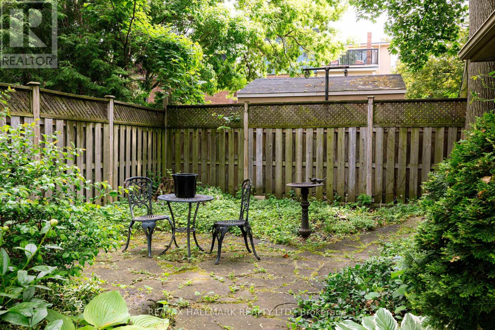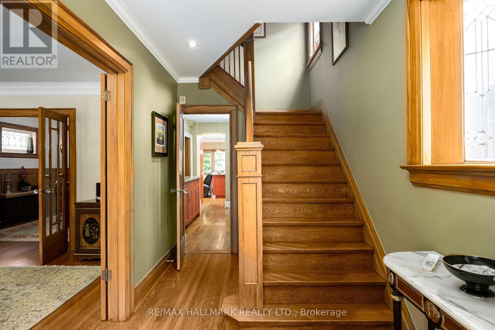4 Bedroom
4 Bathroom
2000 - 2500 sqft
Fireplace
Central Air Conditioning
Hot Water Radiator Heat
$2,790,000
Nestled On A Beautifully Landscaped Lot, This One Of A Kind, Two Story Home, Blends Classic Architectural Charm With Luxurious Contemporary Updates. Leaded Glass Windows And Rich Wood Finishes Signal The Superior Craftsmanship And Thoughtful Design Found Throughout. Spanning Across 3+1 Bedrooms And 4 Bathrooms, This Home Offers Exceptional Living Space, Functionality And Comfort, All Within Walking Distance Of A Vibrant Neighbourhood And Multiple Subway Stations.The Main Level Welcomes You With Rich Hardwood Floors, Wood Wainscotting And Sun-drenched Rooms That Flow Seamlessly In A Modern Layout And With Ample Closet And Storage Space Throughout. The Kitchen Is A Chef's Delight, Showcasing Solid Mahogany Cabinets, A Stylish Backsplash And Ample Space For Entertaining. Travelling Upstairs Not Only Brings Two Full Bedrooms And Bathroom, But A Primary Suite That Is A True Sanctuary, Evoking The Ambiance Of A Napa Retreat. It Features Soaring Cathedral Ceilings, A Romantic Juliette Balcony, Three Large Closets And An Opulent 5-Piece Ensuite With A Jacuzzi Tub, Separate Glass Shower, Skylight And Jack And Jill Sinks. Downstairs, The Finished Basement Offers Incredible Flexibility With A Full Bedroom, 4-Piece Bath, Laundry Area And Rough-Ins For A Secondary Kitchen-Ideal For In-laws, A Nanny Suite, Or Income Potential. The Separate Entrance Adds Further Value And Convenience, As Does The Backyard Garage, Private Garden Oasis, Full Security System, And Spacious Front Driveway. 4 Car Parking & One In The Garage. Don't Miss This Rare Opportunity To Own A Unique And Special Residence, Offering The Best Of Space, Elegance, Privacy AndTimeless Style. (id:41954)
Property Details
|
MLS® Number
|
E12217305 |
|
Property Type
|
Single Family |
|
Community Name
|
Broadview North |
|
Features
|
Carpet Free, Guest Suite, Sump Pump |
|
Parking Space Total
|
5 |
Building
|
Bathroom Total
|
4 |
|
Bedrooms Above Ground
|
3 |
|
Bedrooms Below Ground
|
1 |
|
Bedrooms Total
|
4 |
|
Appliances
|
Water Heater, Dishwasher, Dryer, Stove, Washer, Window Coverings, Refrigerator |
|
Basement Development
|
Finished |
|
Basement Features
|
Walk Out |
|
Basement Type
|
N/a (finished) |
|
Construction Style Attachment
|
Detached |
|
Cooling Type
|
Central Air Conditioning |
|
Exterior Finish
|
Brick |
|
Fireplace Present
|
Yes |
|
Flooring Type
|
Hardwood, Tile, Laminate |
|
Foundation Type
|
Brick |
|
Half Bath Total
|
1 |
|
Heating Fuel
|
Natural Gas |
|
Heating Type
|
Hot Water Radiator Heat |
|
Stories Total
|
2 |
|
Size Interior
|
2000 - 2500 Sqft |
|
Type
|
House |
|
Utility Water
|
Municipal Water |
Parking
Land
|
Acreage
|
No |
|
Sewer
|
Sanitary Sewer |
|
Size Depth
|
131 Ft |
|
Size Frontage
|
30 Ft |
|
Size Irregular
|
30 X 131 Ft |
|
Size Total Text
|
30 X 131 Ft |
Rooms
| Level |
Type |
Length |
Width |
Dimensions |
|
Second Level |
Primary Bedroom |
6.07 m |
5.89 m |
6.07 m x 5.89 m |
|
Second Level |
Bedroom 2 |
3.2 m |
3.02 m |
3.2 m x 3.02 m |
|
Second Level |
Bedroom 3 |
4.52 m |
4.2 m |
4.52 m x 4.2 m |
|
Basement |
Recreational, Games Room |
6.01 m |
5.7 m |
6.01 m x 5.7 m |
|
Basement |
Laundry Room |
2.4 m |
4.46 m |
2.4 m x 4.46 m |
|
Main Level |
Living Room |
5.57 m |
3.98 m |
5.57 m x 3.98 m |
|
Main Level |
Dining Room |
3.95 m |
3.3 m |
3.95 m x 3.3 m |
|
Main Level |
Kitchen |
6.2 m |
5.83 m |
6.2 m x 5.83 m |
|
Main Level |
Family Room |
6.2 m |
5.83 m |
6.2 m x 5.83 m |
https://www.realtor.ca/real-estate/28461474/67-nealon-avenue-toronto-broadview-north-broadview-north
