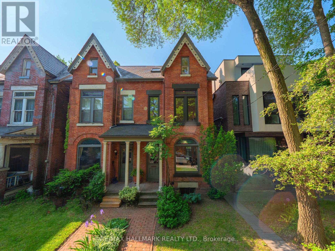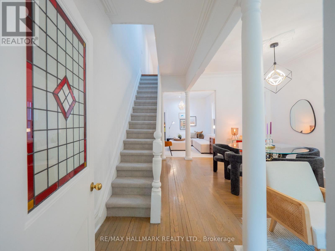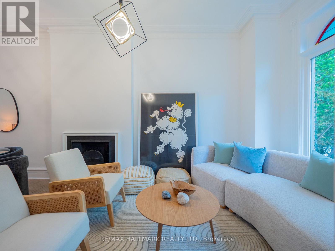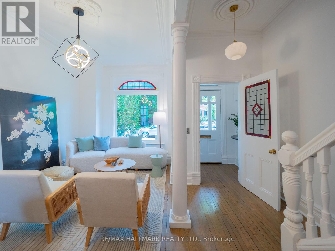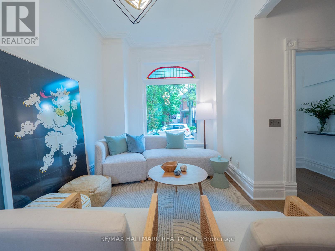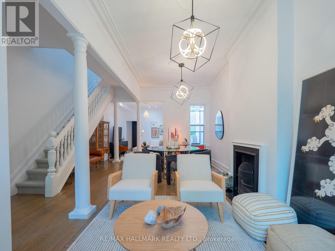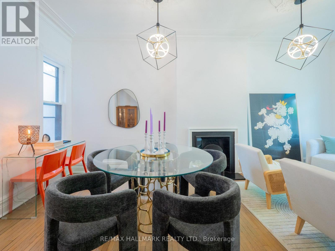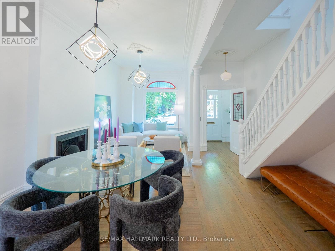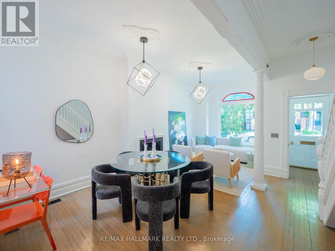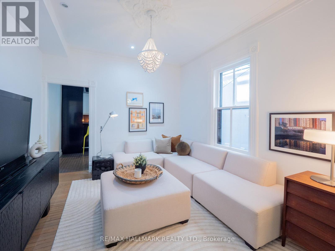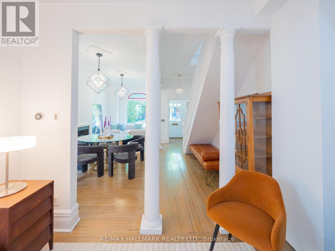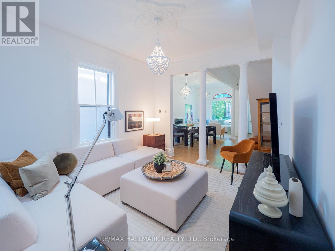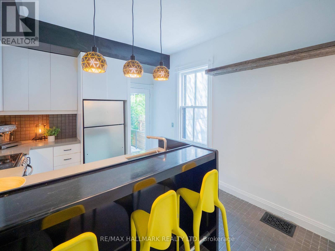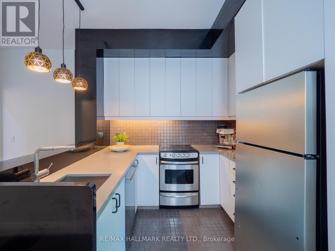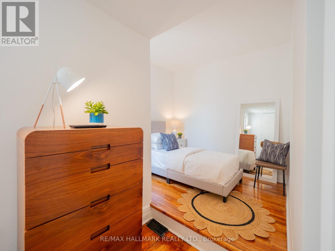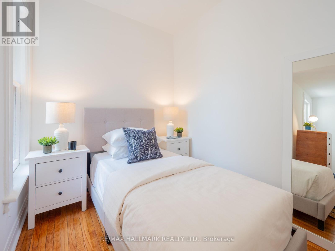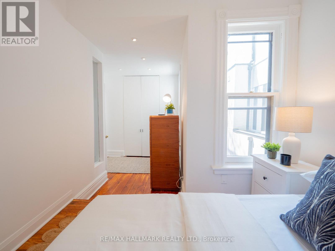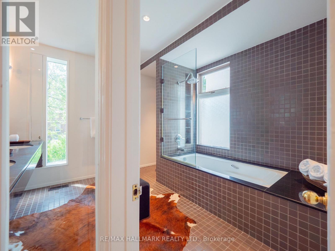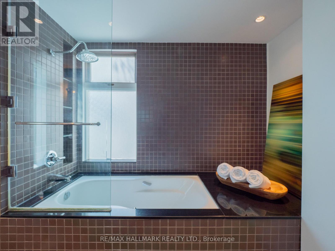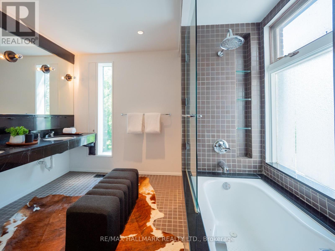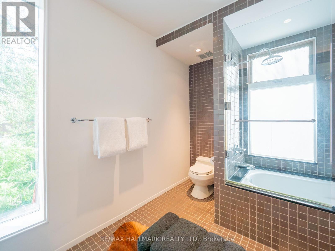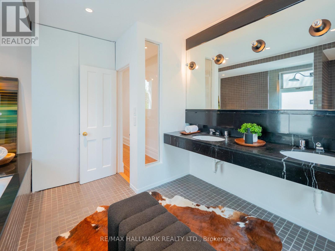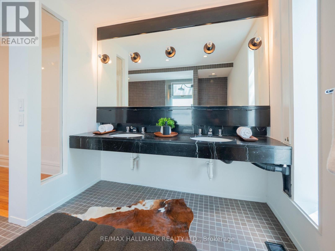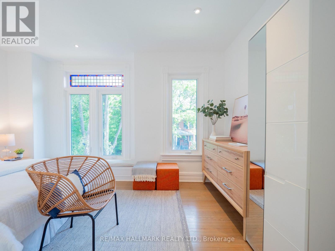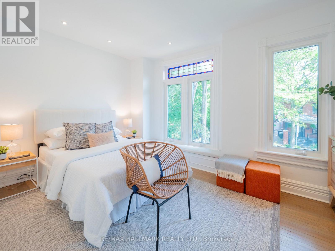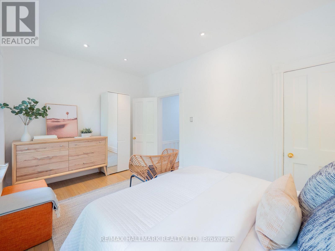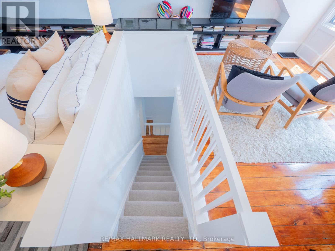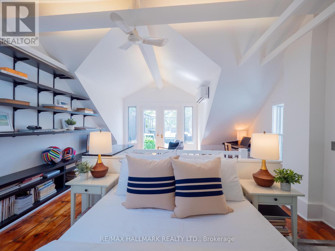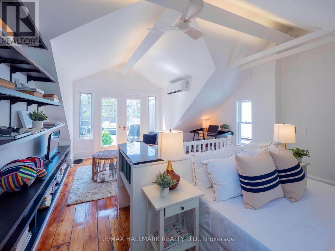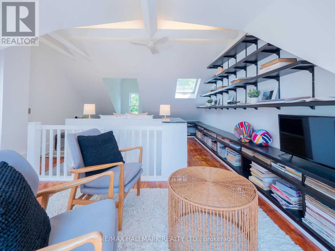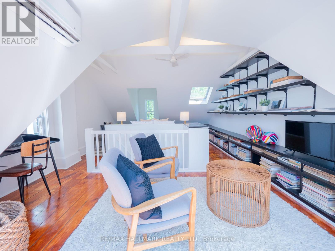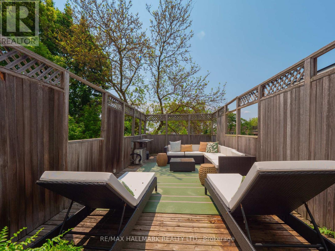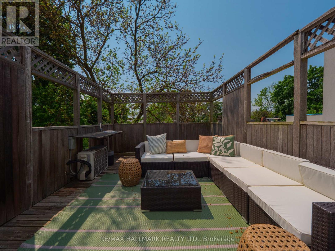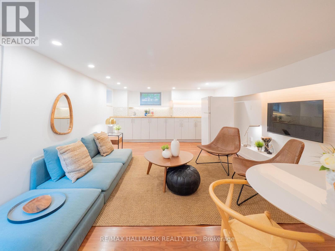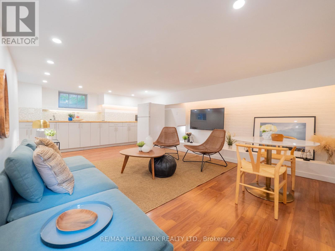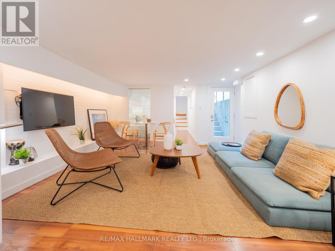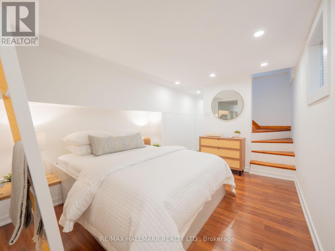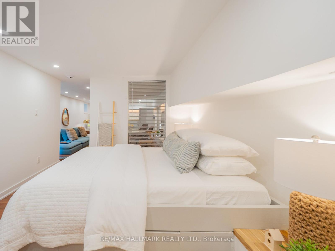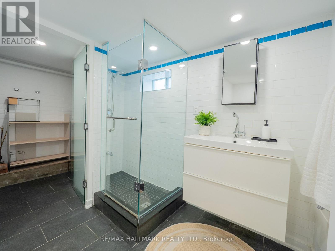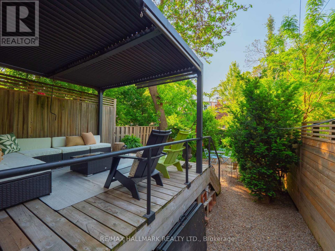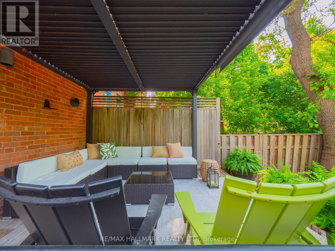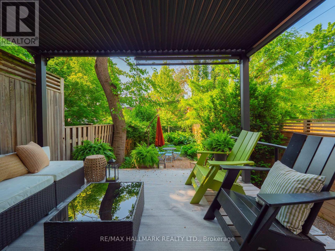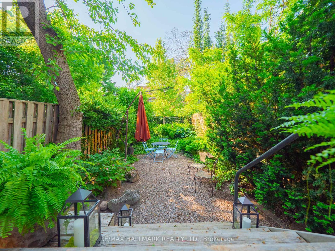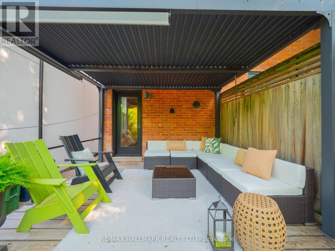67 Langley Avenue Toronto (North Riverdale), Ontario M4K 1B4
$1,349,000
A Rare Offering in the Heart of Riverdale, Victorian Elegance Meets Modern Versatility. Welcome to this breathtaking brick Victorian, a true architectural gem and a rare offering in one of Toronto's most beloved east end neighbourhoods. With its stately curb appeal, ornate brickwork, and original detailing throughout, this home is a shining example of everything buyers love about Victorian homes: timeless beauty, handcrafted character, and soul. Victorian homes are coveted for their charm, grace, and architectural richness and this one delivers it all. Inside, you're greeted by soaring ceilings, gleaming hardwood floors, intricate crown mouldings, ceiling medallions, stained glass, and a cozy fireplace that adds warmth to every gathering. It's the kind of home that tells a story from the moment you walk in. The main floor flows effortlessly with formal living and dining rooms, a rare main floor family room, and a bright open kitchen with a walkout to your lush, south-facing garden, an urban oasis framed by trees, privacy, and the perfect deck for cocktails, morning coffee, or summer dinners under the stars. Upstairs, you'll find two generously sized bedrooms and a 10x10 five-piece spa-style bath with vaulted ceilings. The third-floor loft adds even more magic, an open-concept bedroom and office/lounge space that walks out to a dreamy 25x10 terrace nestled in the treetops. And there's more: the lower level offers a full one-bedroom in-law suite with its own side entrance. It's the ultimate in flexibility, perfect for income, teens, extended family, or a fully private home office setup. In the coveted Withrow School district. Steps to nearby parks Withrow Park & Riverdale Park. Walk Score 90, Transit Score 97 & Bike Score 63. This one is truly special, rich in history, full of heart, and endlessly adaptable to modern life. If you've been waiting for the right Victorian to fall in love with.. this is it. I LOVE it. And you will too. (id:41954)
Open House
This property has open houses!
2:00 pm
Ends at:4:00 pm
2:00 pm
Ends at:4:00 pm
Property Details
| MLS® Number | E12212477 |
| Property Type | Single Family |
| Community Name | North Riverdale |
| Amenities Near By | Park, Place Of Worship, Schools, Public Transit |
| Community Features | Community Centre |
Building
| Bathroom Total | 2 |
| Bedrooms Above Ground | 3 |
| Bedrooms Below Ground | 1 |
| Bedrooms Total | 4 |
| Age | 100+ Years |
| Amenities | Fireplace(s) |
| Appliances | Cooktop, Dishwasher, Dryer, Stove, Washer, Refrigerator |
| Basement Development | Finished |
| Basement Features | Apartment In Basement, Walk Out |
| Basement Type | N/a (finished) |
| Construction Style Attachment | Semi-detached |
| Cooling Type | Wall Unit |
| Exterior Finish | Brick |
| Fireplace Present | Yes |
| Fireplace Total | 1 |
| Flooring Type | Hardwood, Laminate, Tile |
| Heating Fuel | Natural Gas |
| Heating Type | Forced Air |
| Stories Total | 3 |
| Size Interior | 1500 - 2000 Sqft |
| Type | House |
| Utility Water | Municipal Water |
Parking
| No Garage |
Land
| Acreage | No |
| Fence Type | Fenced Yard |
| Land Amenities | Park, Place Of Worship, Schools, Public Transit |
| Sewer | Sanitary Sewer |
| Size Depth | 119 Ft |
| Size Frontage | 18 Ft |
| Size Irregular | 18 X 119 Ft |
| Size Total Text | 18 X 119 Ft |
Rooms
| Level | Type | Length | Width | Dimensions |
|---|---|---|---|---|
| Second Level | Primary Bedroom | 4.64 m | 3.55 m | 4.64 m x 3.55 m |
| Second Level | Bedroom 2 | 4.8 m | 2.82 m | 4.8 m x 2.82 m |
| Second Level | Bathroom | 3.58 m | 3.39 m | 3.58 m x 3.39 m |
| Third Level | Bedroom 3 | 4.3 m | 3.43 m | 4.3 m x 3.43 m |
| Third Level | Office | 4.3 m | 2.77 m | 4.3 m x 2.77 m |
| Basement | Living Room | 4.2 m | 4.15 m | 4.2 m x 4.15 m |
| Basement | Bedroom | 4.71 m | 2.95 m | 4.71 m x 2.95 m |
| Basement | Kitchen | 4.1 m | 1.78 m | 4.1 m x 1.78 m |
| Main Level | Living Room | 4.61 m | 3.59 m | 4.61 m x 3.59 m |
| Main Level | Dining Room | 3.76 m | 3.19 m | 3.76 m x 3.19 m |
| Main Level | Kitchen | 3.93 m | 3.46 m | 3.93 m x 3.46 m |
| Main Level | Family Room | 3.68 m | 3.46 m | 3.68 m x 3.46 m |
Interested?
Contact us for more information
