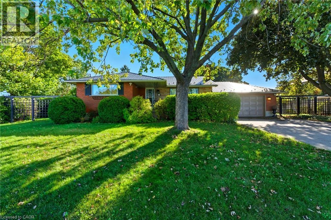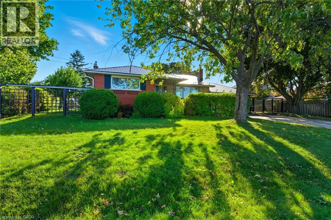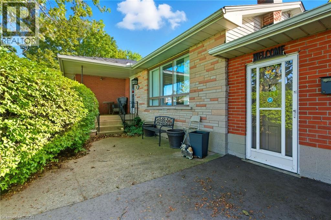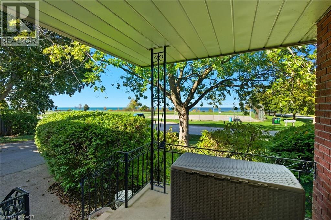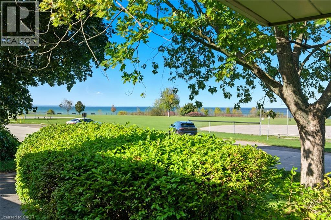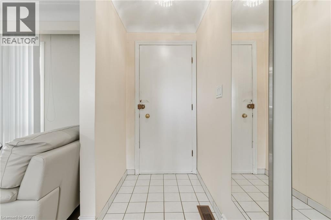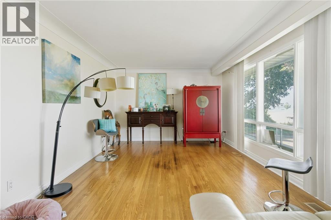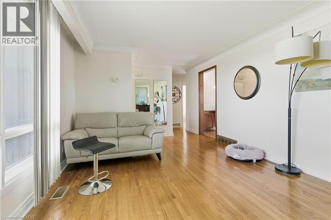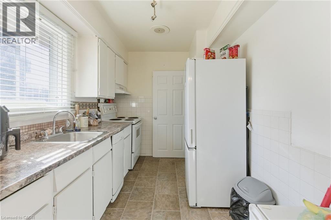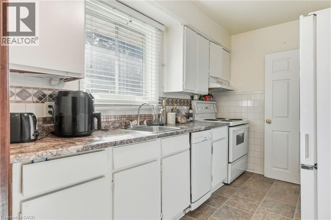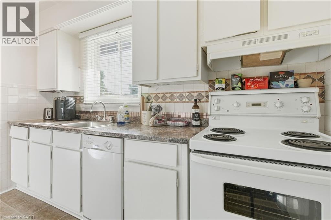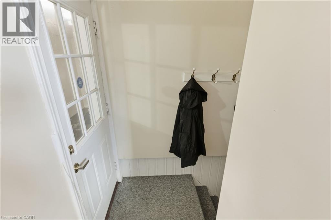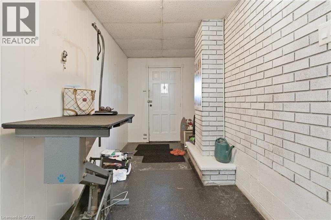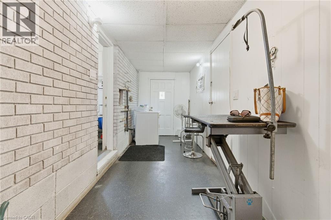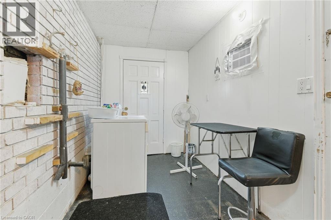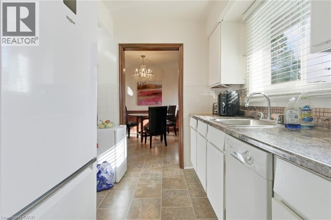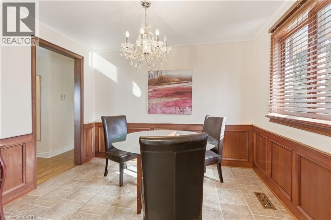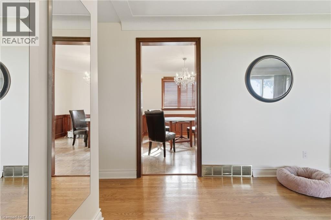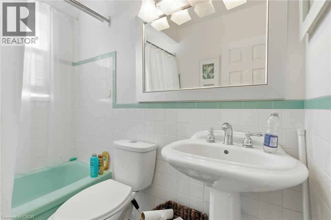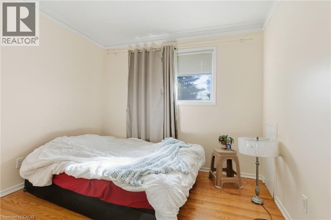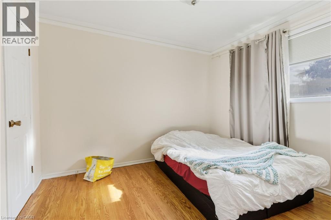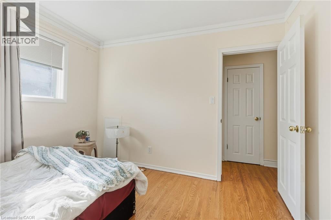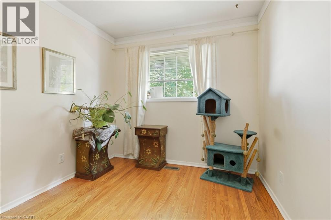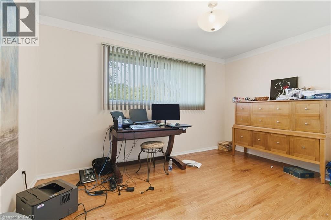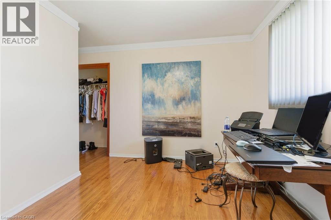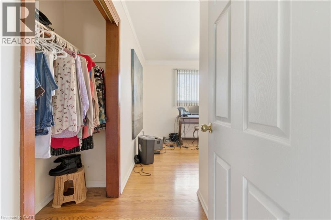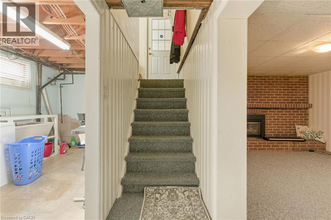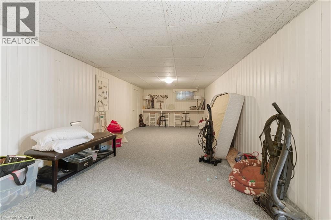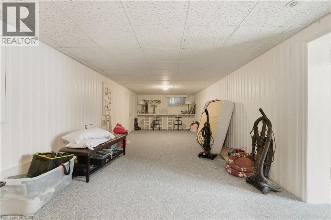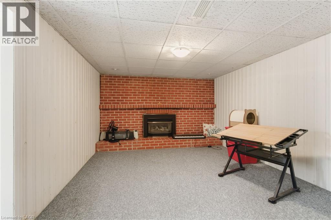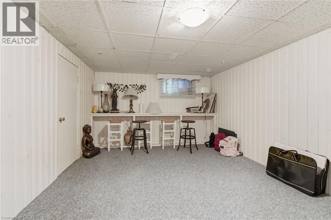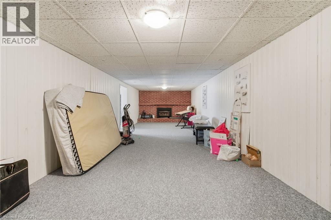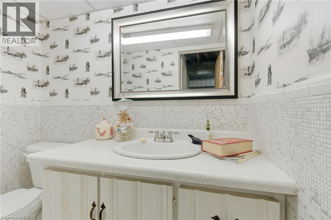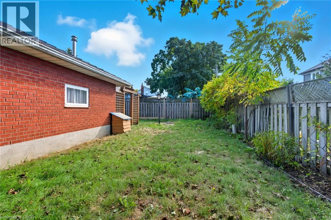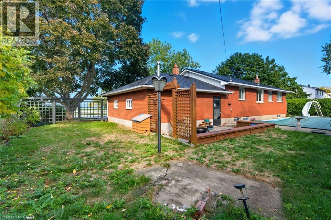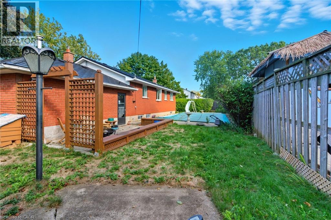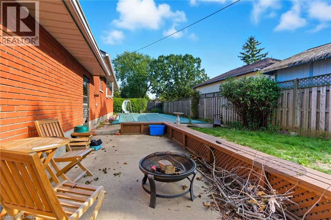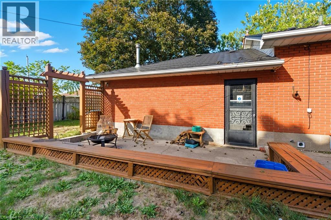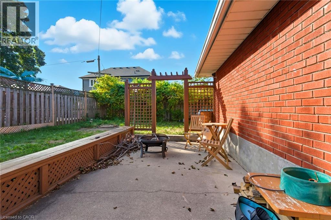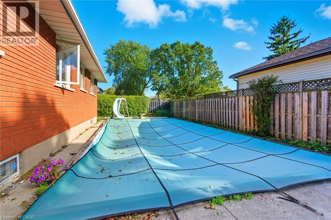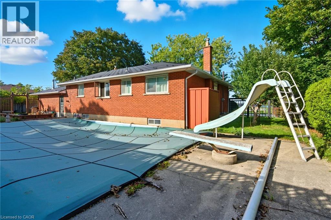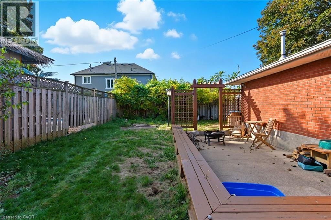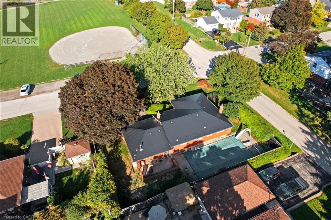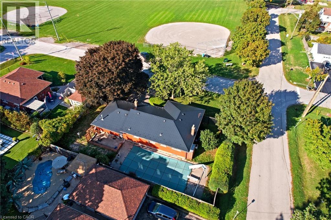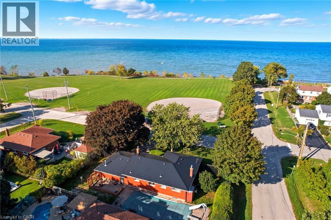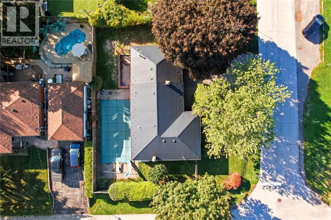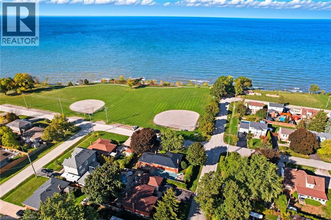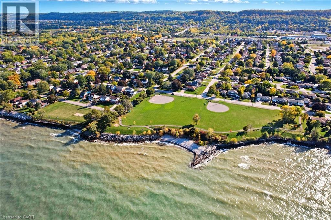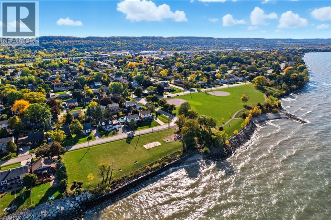3 Bedroom
2 Bathroom
1658 sqft
Bungalow
Inground Pool
Central Air Conditioning
Forced Air
$899,900
Welcome to 67 Lakeside Dr, located in the beautiful Grimsby Beach community. This corner lot bungalow, only meters from the water, will have you enjoying your morning coffee on the front porch listening to the waves roll in. The family room, with beautiful hardwood floors, classic wood trim, and a view that looks directly across the water towards Toronto. The primary bedroom, and both complementary bedrooms all provide ample natural light and generous closet space. The beautiful dining room has unique built-in shelves with timeless glass cabinetry and stunning oak wainscoting. The galley kitchen gives access to the breezeway, which provides access to the garage, back yard, and driveway. Your basement, like the rest of the house, is full of opportunity and customization. The large recreation room with a brick fireplace and generous ceiling height would bring countless family memories. The laundry room, and two multi-purpose rooms round out the limitless possibilities this home has to offer. Make this corner lot gem your forever home! (id:41954)
Property Details
|
MLS® Number
|
40778190 |
|
Property Type
|
Single Family |
|
Amenities Near By
|
Marina, Park, Place Of Worship, Playground, Schools |
|
Community Features
|
Quiet Area, School Bus |
|
Equipment Type
|
Water Heater |
|
Features
|
Corner Site, Conservation/green Belt |
|
Parking Space Total
|
5 |
|
Pool Type
|
Inground Pool |
|
Rental Equipment Type
|
Water Heater |
|
Structure
|
Porch |
|
View Type
|
Lake View |
Building
|
Bathroom Total
|
2 |
|
Bedrooms Above Ground
|
3 |
|
Bedrooms Total
|
3 |
|
Appliances
|
Dishwasher, Refrigerator, Stove, Washer |
|
Architectural Style
|
Bungalow |
|
Basement Development
|
Partially Finished |
|
Basement Type
|
Full (partially Finished) |
|
Construction Style Attachment
|
Detached |
|
Cooling Type
|
Central Air Conditioning |
|
Exterior Finish
|
Brick, Stone |
|
Fire Protection
|
Smoke Detectors |
|
Foundation Type
|
Block |
|
Half Bath Total
|
1 |
|
Heating Fuel
|
Natural Gas |
|
Heating Type
|
Forced Air |
|
Stories Total
|
1 |
|
Size Interior
|
1658 Sqft |
|
Type
|
House |
|
Utility Water
|
Municipal Water |
Parking
Land
|
Access Type
|
Road Access, Highway Access, Highway Nearby |
|
Acreage
|
No |
|
Fence Type
|
Fence |
|
Land Amenities
|
Marina, Park, Place Of Worship, Playground, Schools |
|
Sewer
|
Municipal Sewage System |
|
Size Depth
|
78 Ft |
|
Size Frontage
|
100 Ft |
|
Size Total Text
|
Under 1/2 Acre |
|
Zoning Description
|
Rd3 |
Rooms
| Level |
Type |
Length |
Width |
Dimensions |
|
Lower Level |
2pc Bathroom |
|
|
6'11'' x 4'4'' |
|
Lower Level |
Other |
|
|
6'3'' x 8'8'' |
|
Lower Level |
Other |
|
|
13'10'' x 8'8'' |
|
Lower Level |
Laundry Room |
|
|
14'7'' x 7'11'' |
|
Lower Level |
Recreation Room |
|
|
37'10'' x 11'4'' |
|
Main Level |
4pc Bathroom |
|
|
5'1'' x 7'6'' |
|
Main Level |
Dining Room |
|
|
10'1'' x 11'1'' |
|
Main Level |
Living Room |
|
|
16'8'' x 12'2'' |
|
Main Level |
Kitchen |
|
|
11'5'' x 7'11'' |
|
Main Level |
Bedroom |
|
|
10'4'' x 10'8'' |
|
Main Level |
Bedroom |
|
|
10'4'' x 8'8'' |
|
Main Level |
Bedroom |
|
|
13'8'' x 14'2'' |
https://www.realtor.ca/real-estate/28976459/67-lakeside-drive-grimsby
