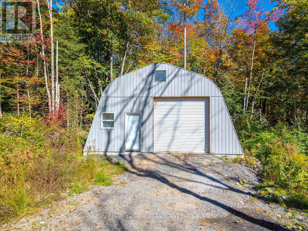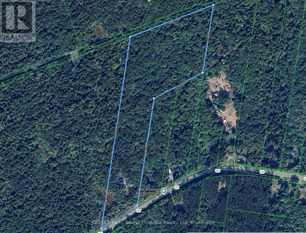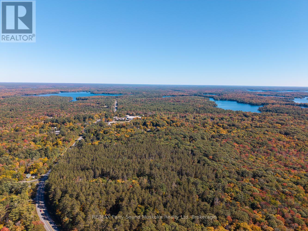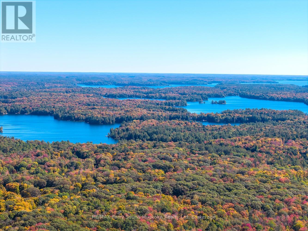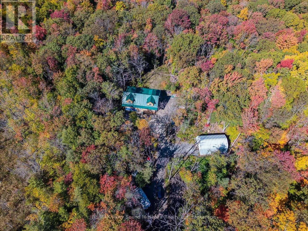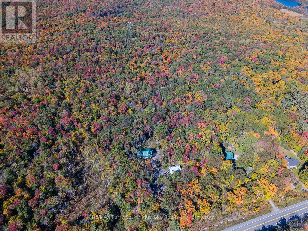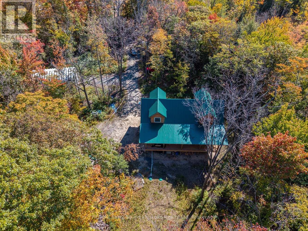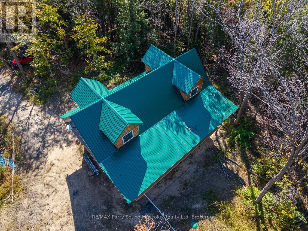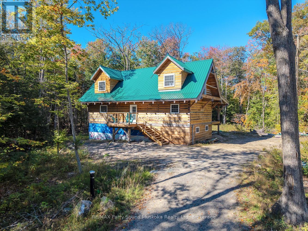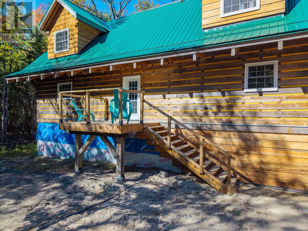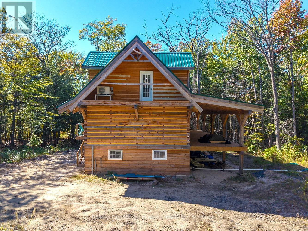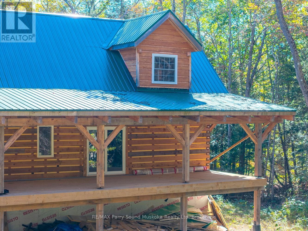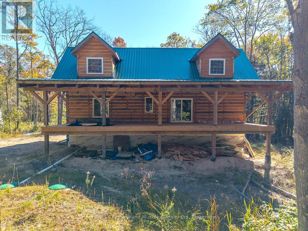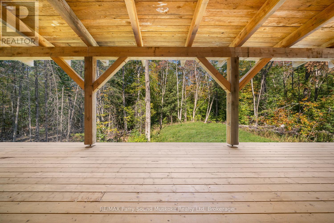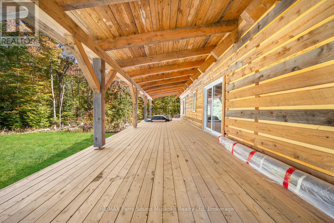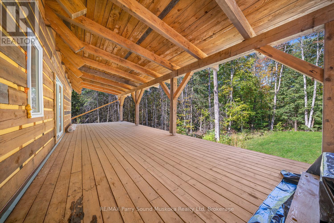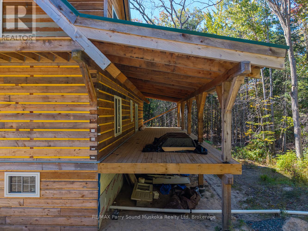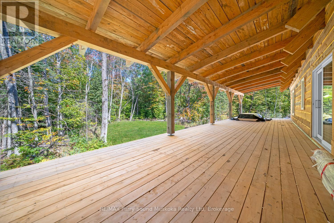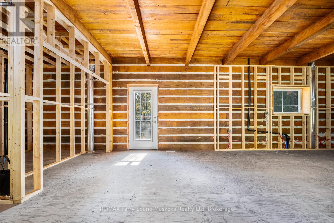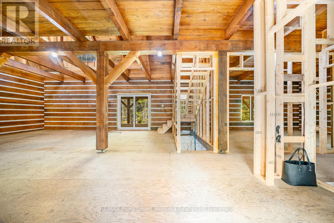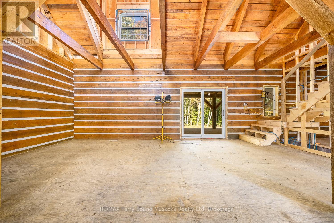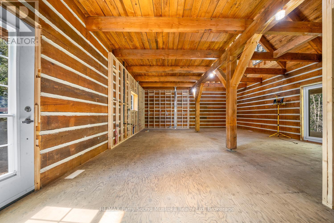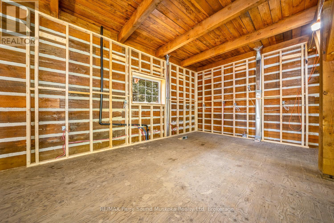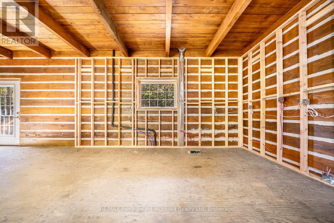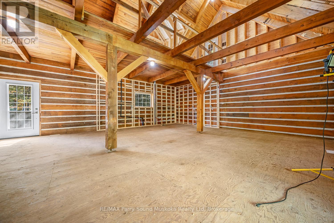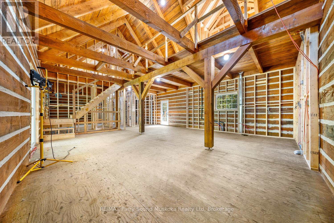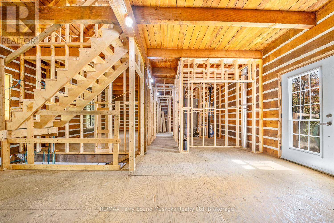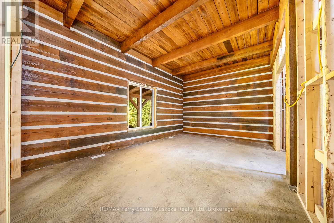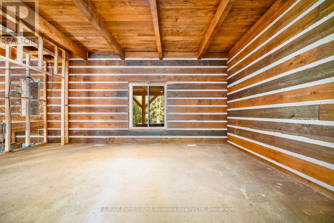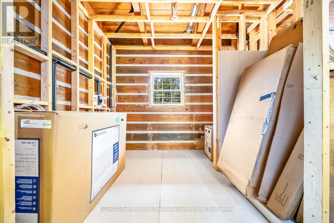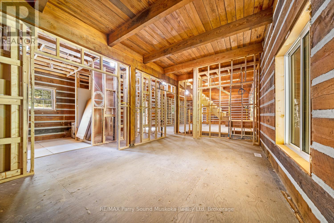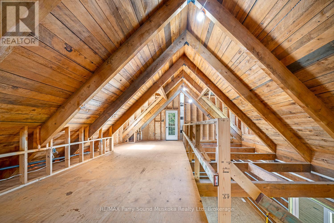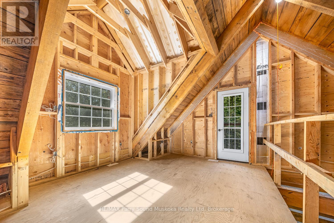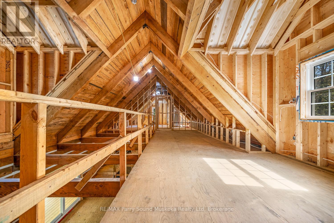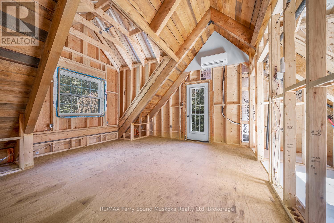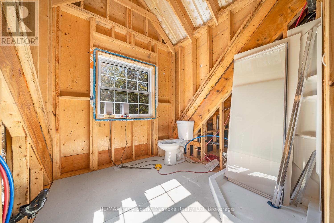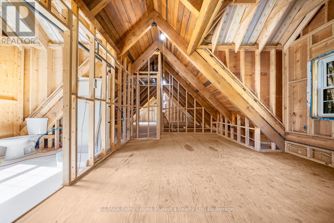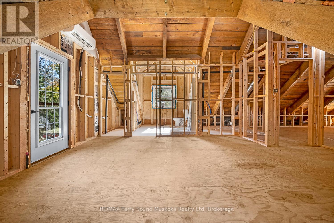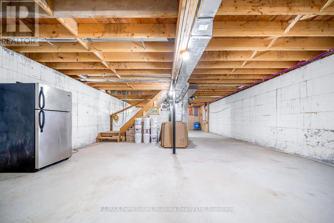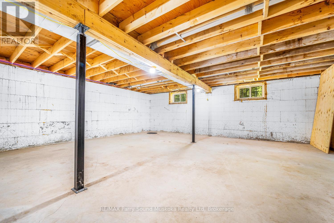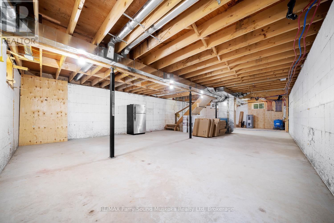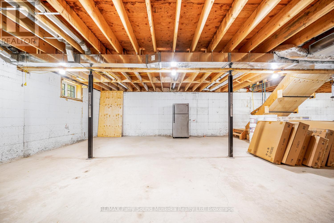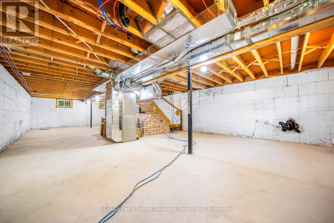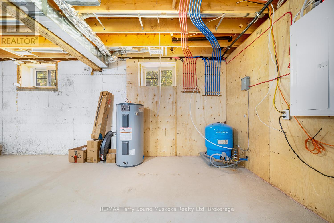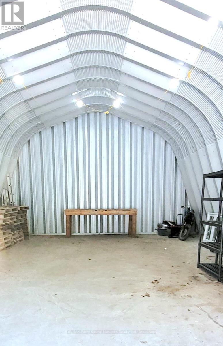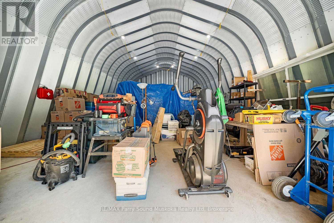2 Bedroom
2 Bathroom
1500 - 2000 sqft
Log House/cabin
Wall Unit
Forced Air
Acreage
$769,000
This brand-new log home, built with 8 inch square logs from Haliburton Forest Management, sits on 24 acres of private woods in Seguin. The home features metal roof, ICF foundation with insulated basement floor, and a full-height basement. The main floor is open-concept with a primary bedroom, bathroom, and laundry. Upstairs offers a large family room, extra bedroom, and bathroom. Enjoy complete privacy from the 12' 10" x 48' back deck, plus a 25' x 36' detached garage/Quonset hut with 200-amp service and a 10 foot wide roll-up garage door. The home is mostly finished and some materials are already purchased and included in the sale. BONUS: Also included is a 2007 Cirrus 29C three-season trailer with queen bed, pullout bed, A/C, propane stove, furnace, fridge, and on-demand hot water heater. Located near the Humphrey Community Centre, library, ice rink, and the very desirable Humphrey Public School. This property offers an incredible opportunity to complete a stunning log home in a highly desirable area. NOTE: The building permit is still open. The Chattels list of included items and material is attached in the Documents section. (id:41954)
Property Details
|
MLS® Number
|
X12441670 |
|
Property Type
|
Single Family |
|
Community Name
|
Seguin |
|
Features
|
Irregular Lot Size, Carpet Free, Country Residential |
|
Parking Space Total
|
20 |
|
Structure
|
Deck |
Building
|
Bathroom Total
|
2 |
|
Bedrooms Above Ground
|
2 |
|
Bedrooms Total
|
2 |
|
Age
|
New Building |
|
Appliances
|
Water Heater |
|
Architectural Style
|
Log House/cabin |
|
Basement Development
|
Unfinished |
|
Basement Type
|
Full (unfinished) |
|
Cooling Type
|
Wall Unit |
|
Exterior Finish
|
Wood, Log |
|
Foundation Type
|
Insulated Concrete Forms |
|
Heating Fuel
|
Electric |
|
Heating Type
|
Forced Air |
|
Size Interior
|
1500 - 2000 Sqft |
|
Type
|
House |
Parking
Land
|
Acreage
|
Yes |
|
Sewer
|
Septic System |
|
Size Depth
|
2031 Ft |
|
Size Frontage
|
447 Ft |
|
Size Irregular
|
447 X 2031 Ft |
|
Size Total Text
|
447 X 2031 Ft|10 - 24.99 Acres |
|
Zoning Description
|
Ru |
Rooms
| Level |
Type |
Length |
Width |
Dimensions |
|
Second Level |
Bathroom |
2.413 m |
2.337 m |
2.413 m x 2.337 m |
|
Second Level |
Family Room |
2.821 m |
8.337 m |
2.821 m x 8.337 m |
|
Second Level |
Other |
1.676 m |
2.413 m |
1.676 m x 2.413 m |
|
Second Level |
Bedroom 2 |
6.02 m |
3.708 m |
6.02 m x 3.708 m |
|
Main Level |
Foyer |
2.13 m |
2.388 m |
2.13 m x 2.388 m |
|
Main Level |
Kitchen |
3.277 m |
6.096 m |
3.277 m x 6.096 m |
|
Main Level |
Dining Room |
3.327 m |
3.62 m |
3.327 m x 3.62 m |
|
Main Level |
Bathroom |
2.489 m |
3.048 m |
2.489 m x 3.048 m |
|
Main Level |
Living Room |
3.327 m |
3.62 m |
3.327 m x 3.62 m |
|
Main Level |
Primary Bedroom |
3.378 m |
5.842 m |
3.378 m x 5.842 m |
|
Main Level |
Pantry |
2.286 m |
1.778 m |
2.286 m x 1.778 m |
Utilities
https://www.realtor.ca/real-estate/28944763/67-hwy-141-highway-seguin-seguin

