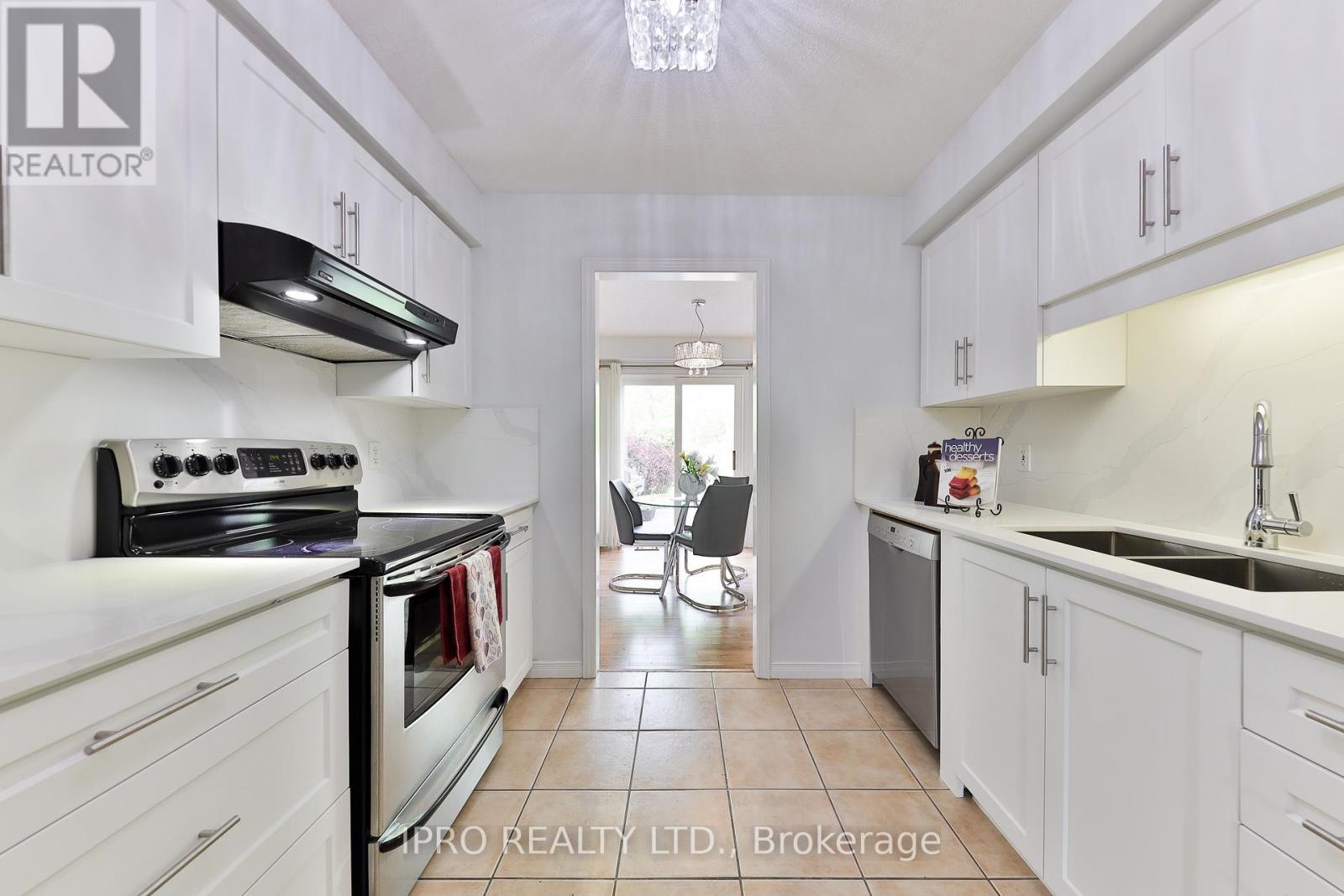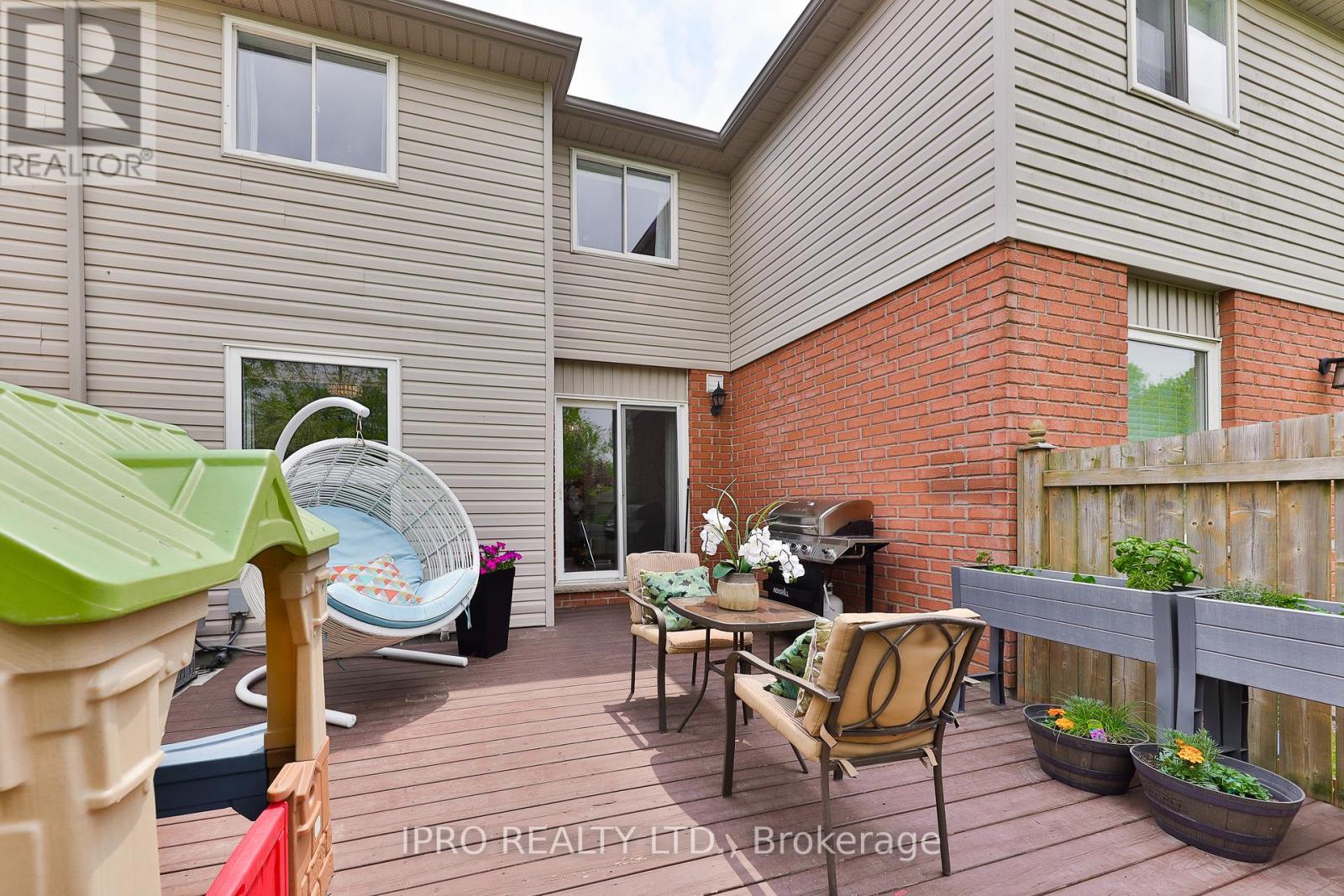67 Green Gate Boulevard Cambridge, Ontario N1T 2E1
$759,999
Beautifully Updated Townhome in One of Cambridge's Most Sought-After Neighbourhoods! This must-see home offers style, space, and functionality with a beautifully updated kitchen featuring modern cabinetry, stylish backsplash, and stainless steel appliances (stove, fridge, and dishwasher). The spacious open-concept living and dining area overlooks a fully fenced private yard with direct views of lush green space and mature trees perfect for relaxing or entertaining. Upstairs, you'll find three generous bedrooms and a 4-piece bathroom, including a large primary bedroom with a double closet. Hardwood flooring flows throughout the main level and upper hallway, adding warmth and elegance.The fully finished basement includes a separate entrance through the garage, a large recreation room, laundry area, and a spacious cold cellar ideal for extra living space or potential in-law suite. Enjoy the beautifully landscaped backyard with stonework patio and private access to green space. Additional highlights include four car parking, a front coat closet and ample storage across all three levels. Dont miss this opportunity to own a turnkey home in a prime location! (id:41954)
Open House
This property has open houses!
2:00 pm
Ends at:4:00 pm
2:00 pm
Ends at:4:00 pm
Property Details
| MLS® Number | X12205786 |
| Property Type | Single Family |
| Amenities Near By | Park, Public Transit, Schools |
| Community Features | School Bus |
| Equipment Type | Water Heater |
| Features | Wooded Area, Sump Pump |
| Parking Space Total | 4 |
| Rental Equipment Type | Water Heater |
Building
| Bathroom Total | 2 |
| Bedrooms Above Ground | 3 |
| Bedrooms Total | 3 |
| Appliances | Garage Door Opener Remote(s), Water Softener, Blinds, Dishwasher, Dryer, Garage Door Opener, Stove, Washer, Refrigerator |
| Basement Development | Finished |
| Basement Features | Separate Entrance |
| Basement Type | N/a (finished) |
| Construction Style Attachment | Attached |
| Cooling Type | Central Air Conditioning |
| Exterior Finish | Brick, Vinyl Siding |
| Flooring Type | Hardwood, Carpeted |
| Foundation Type | Concrete |
| Half Bath Total | 1 |
| Heating Fuel | Natural Gas |
| Heating Type | Forced Air |
| Stories Total | 2 |
| Size Interior | 1100 - 1500 Sqft |
| Type | Row / Townhouse |
Parking
| Attached Garage | |
| Garage |
Land
| Acreage | No |
| Fence Type | Fenced Yard |
| Land Amenities | Park, Public Transit, Schools |
| Sewer | Sanitary Sewer |
| Size Depth | 115 Ft ,10 In |
| Size Frontage | 20 Ft ,2 In |
| Size Irregular | 20.2 X 115.9 Ft |
| Size Total Text | 20.2 X 115.9 Ft |
Rooms
| Level | Type | Length | Width | Dimensions |
|---|---|---|---|---|
| Second Level | Primary Bedroom | 5.05 m | 3.81 m | 5.05 m x 3.81 m |
| Second Level | Bedroom 2 | 4.27 m | 2.64 m | 4.27 m x 2.64 m |
| Second Level | Bedroom 3 | 3.12 m | 2.95 m | 3.12 m x 2.95 m |
| Basement | Recreational, Games Room | 5.99 m | 4.75 m | 5.99 m x 4.75 m |
| Basement | Laundry Room | Measurements not available | ||
| Basement | Cold Room | Measurements not available | ||
| Main Level | Living Room | 3.68 m | 3.1 m | 3.68 m x 3.1 m |
| Main Level | Dining Room | 2.97 m | 2.54 m | 2.97 m x 2.54 m |
| Main Level | Kitchen | 2.84 m | 2.77 m | 2.84 m x 2.77 m |
https://www.realtor.ca/real-estate/28436718/67-green-gate-boulevard-cambridge
Interested?
Contact us for more information
















































