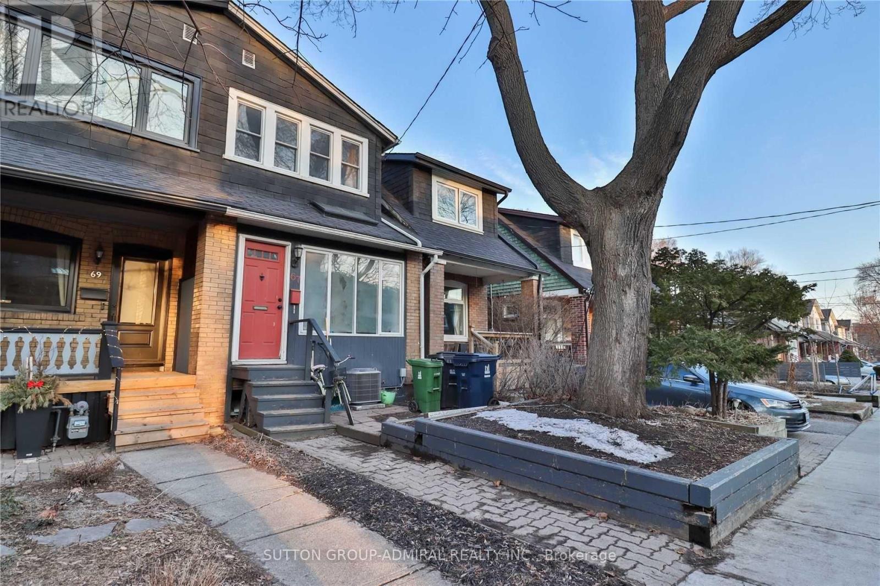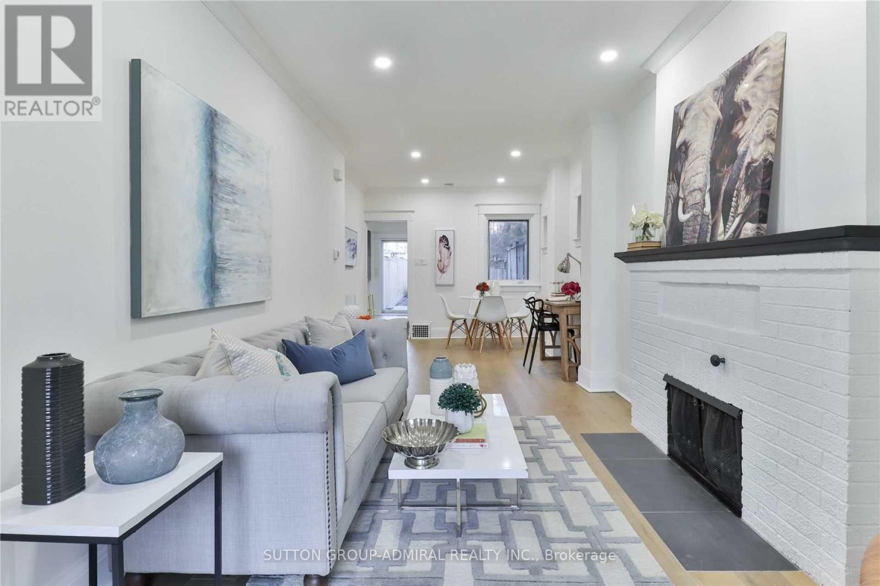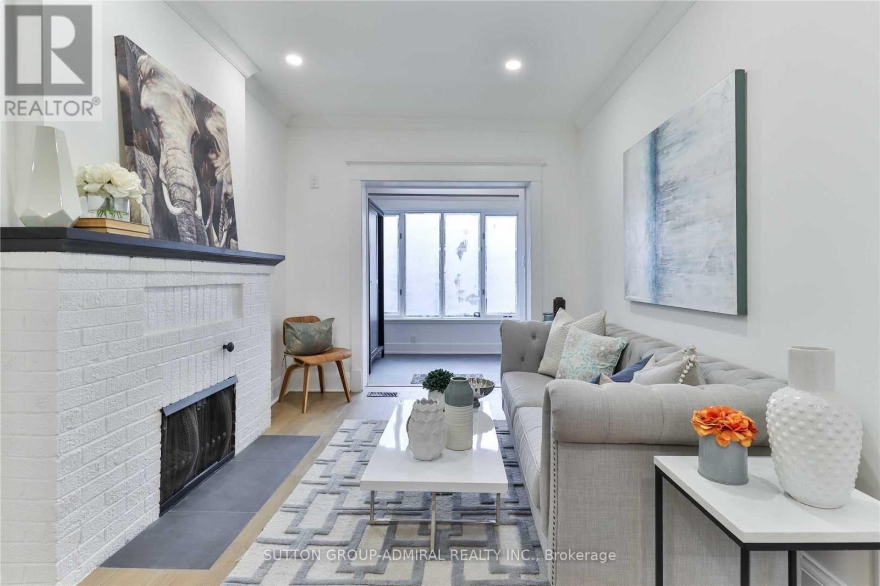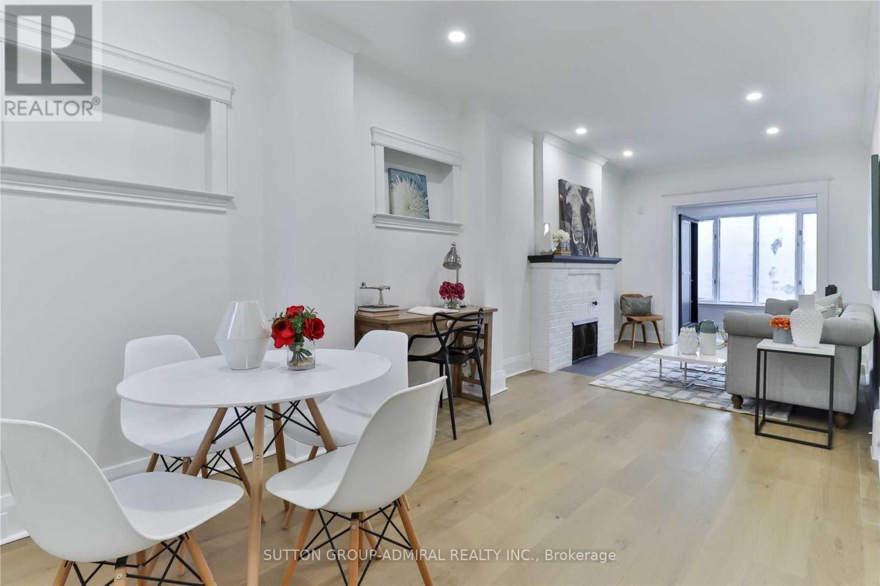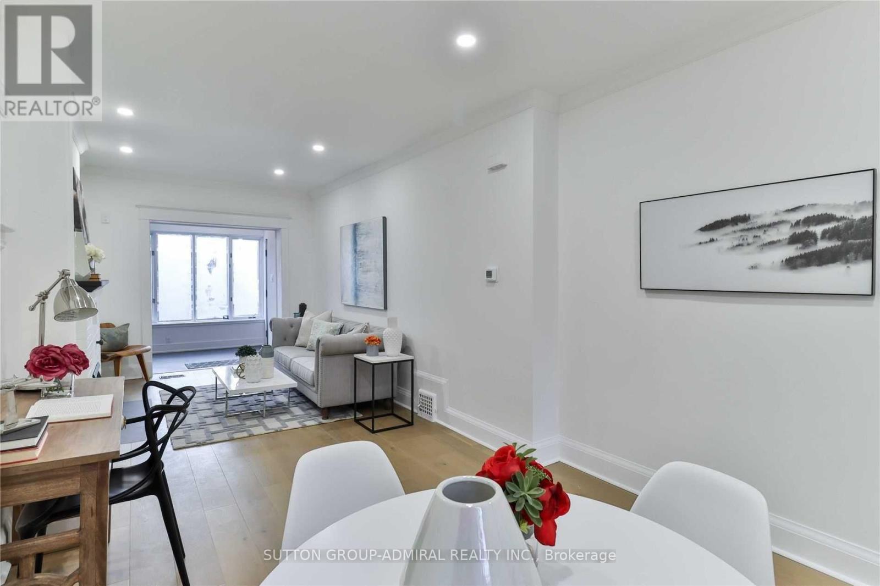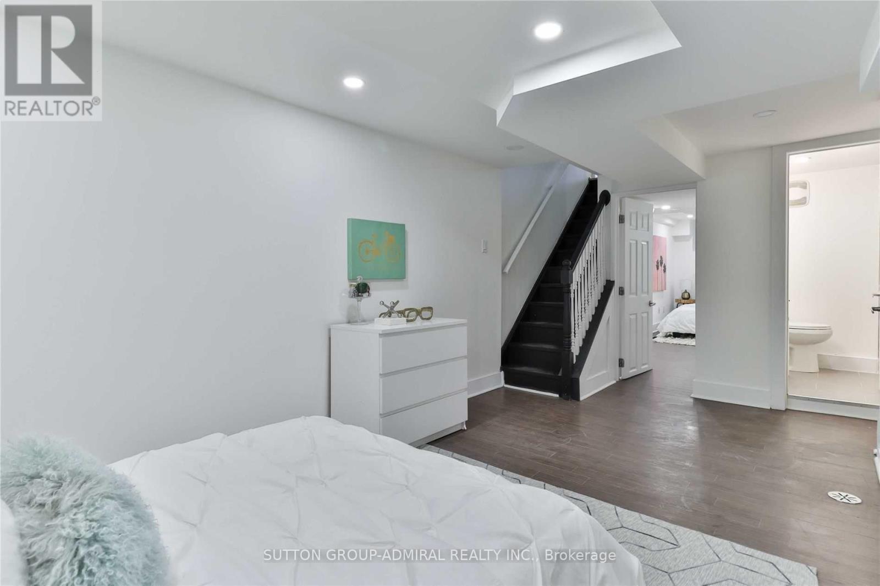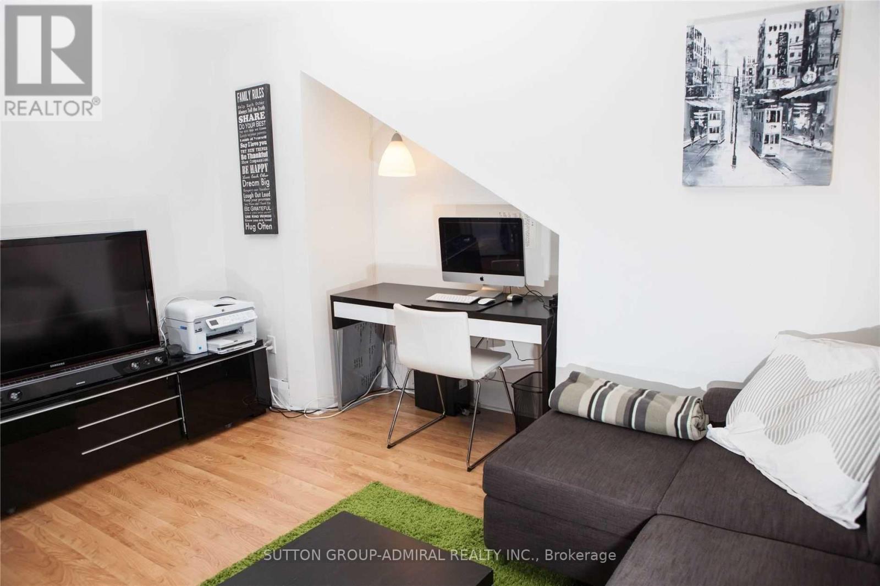4 Bedroom
2 Bathroom
Fireplace
Central Air Conditioning
Forced Air
$1,100,000
Spacious Light Filled and Renovated Duplex. Open-Concept Dining And Living Rooms With Great Kitchen And A Private Fenced Yard With A Large Deck. Upstairs Has Large Bedroom And Separate Kitchen. Close To Queen Street, The Beaches, Parks, And Transit. (id:41954)
Property Details
|
MLS® Number
|
E11980802 |
|
Property Type
|
Single Family |
|
Community Name
|
Woodbine Corridor |
|
Parking Space Total
|
1 |
Building
|
Bathroom Total
|
2 |
|
Bedrooms Above Ground
|
3 |
|
Bedrooms Below Ground
|
1 |
|
Bedrooms Total
|
4 |
|
Appliances
|
Water Heater, Dishwasher, Dryer, Refrigerator, Stove, Washer, Window Coverings |
|
Basement Development
|
Finished |
|
Basement Features
|
Apartment In Basement |
|
Basement Type
|
N/a (finished) |
|
Cooling Type
|
Central Air Conditioning |
|
Exterior Finish
|
Brick |
|
Fireplace Present
|
Yes |
|
Flooring Type
|
Laminate, Hardwood |
|
Foundation Type
|
Unknown |
|
Heating Fuel
|
Natural Gas |
|
Heating Type
|
Forced Air |
|
Stories Total
|
2 |
|
Type
|
Duplex |
|
Utility Water
|
Municipal Water |
Parking
Land
|
Acreage
|
No |
|
Sewer
|
Sanitary Sewer |
|
Size Depth
|
120 Ft |
|
Size Frontage
|
14 Ft ,8 In |
|
Size Irregular
|
14.73 X 120 Ft |
|
Size Total Text
|
14.73 X 120 Ft |
Rooms
| Level |
Type |
Length |
Width |
Dimensions |
|
Second Level |
Living Room |
3.95 m |
3.46 m |
3.95 m x 3.46 m |
|
Second Level |
Kitchen |
2.92 m |
2.4 m |
2.92 m x 2.4 m |
|
Second Level |
Bedroom 2 |
2.95 m |
2.61 m |
2.95 m x 2.61 m |
|
Basement |
Primary Bedroom |
5.36 m |
2.68 m |
5.36 m x 2.68 m |
|
Basement |
Bedroom 2 |
5.46 m |
2.3 m |
5.46 m x 2.3 m |
|
Main Level |
Living Room |
4.07 m |
2.77 m |
4.07 m x 2.77 m |
|
Main Level |
Dining Room |
3.24 m |
3.02 m |
3.24 m x 3.02 m |
|
Main Level |
Kitchen |
3.89 m |
2.48 m |
3.89 m x 2.48 m |
https://www.realtor.ca/real-estate/27934830/67-gainsborough-road-toronto-woodbine-corridor-woodbine-corridor
