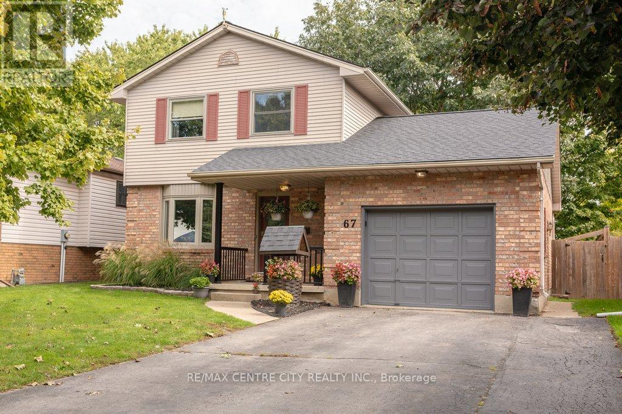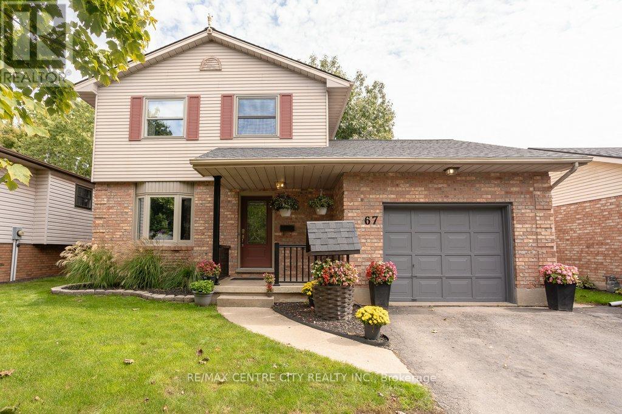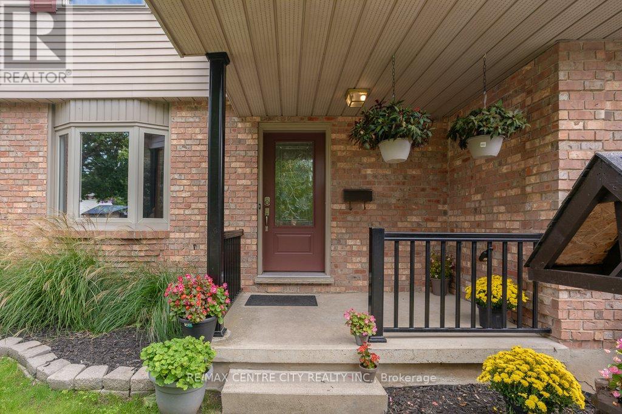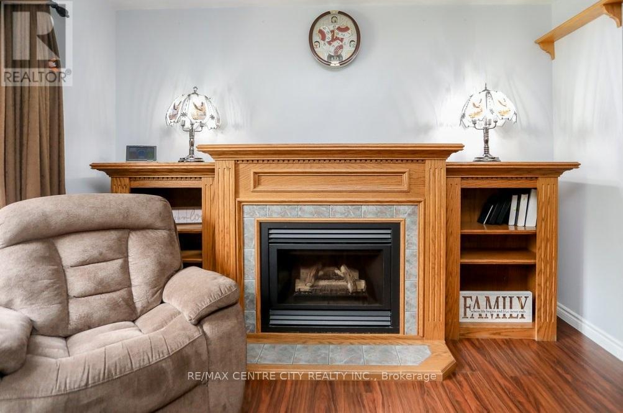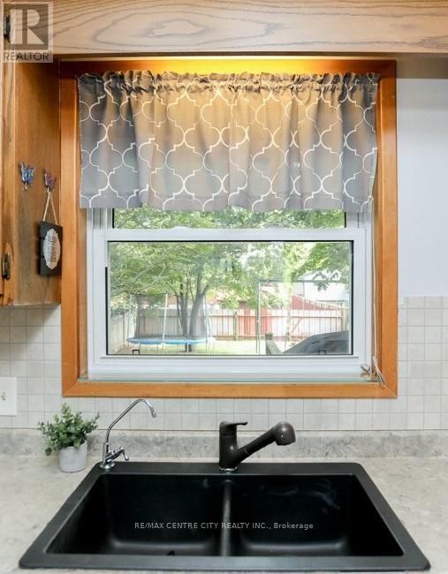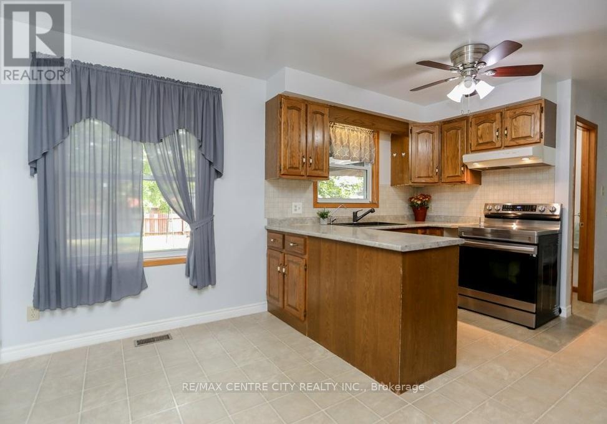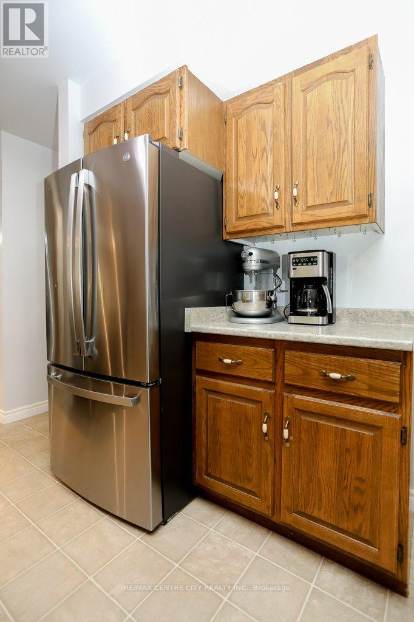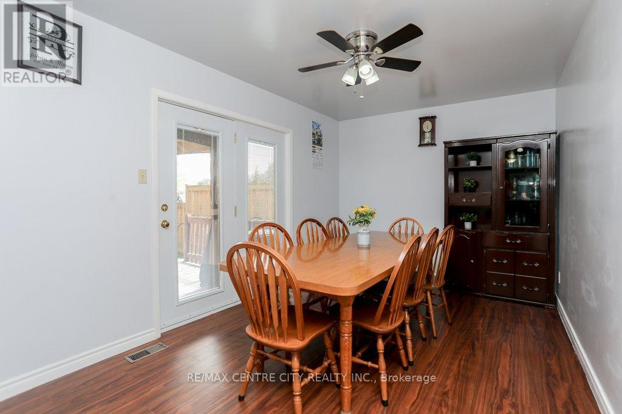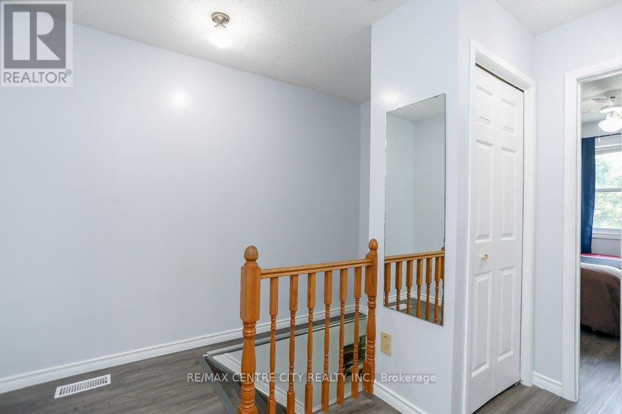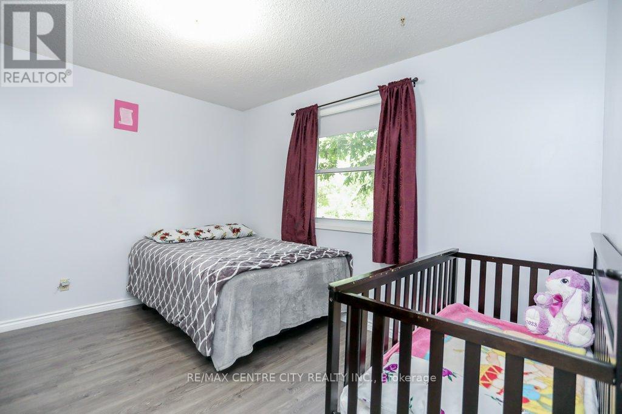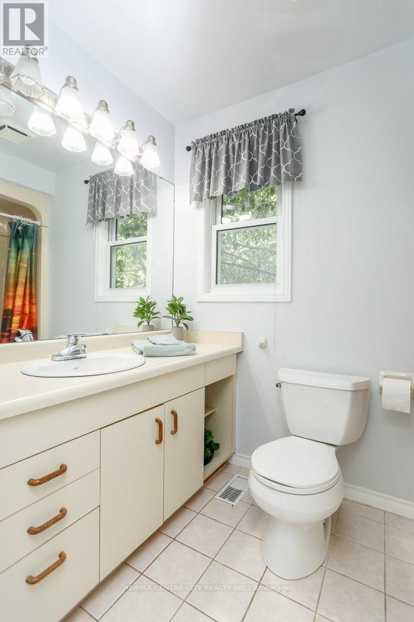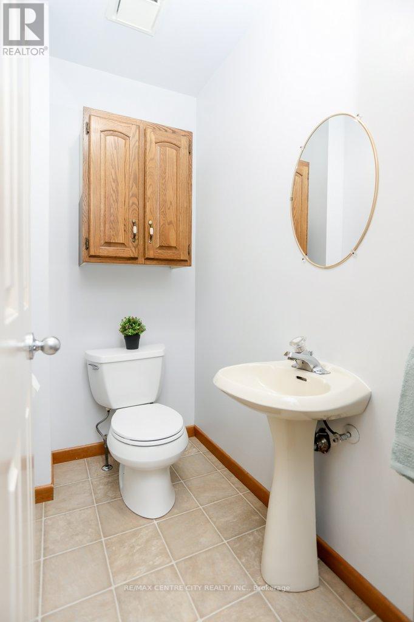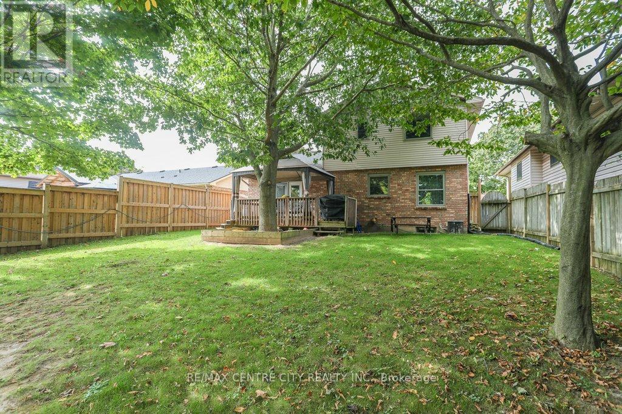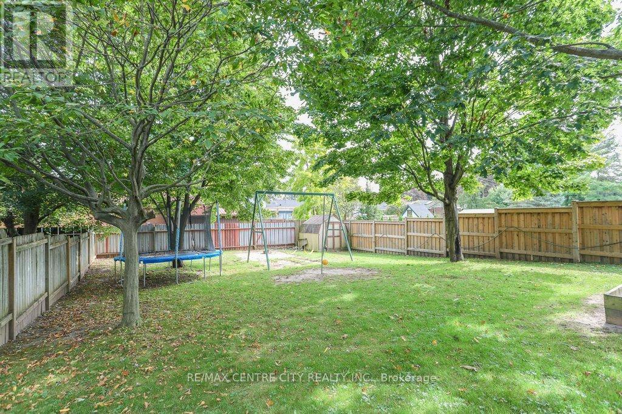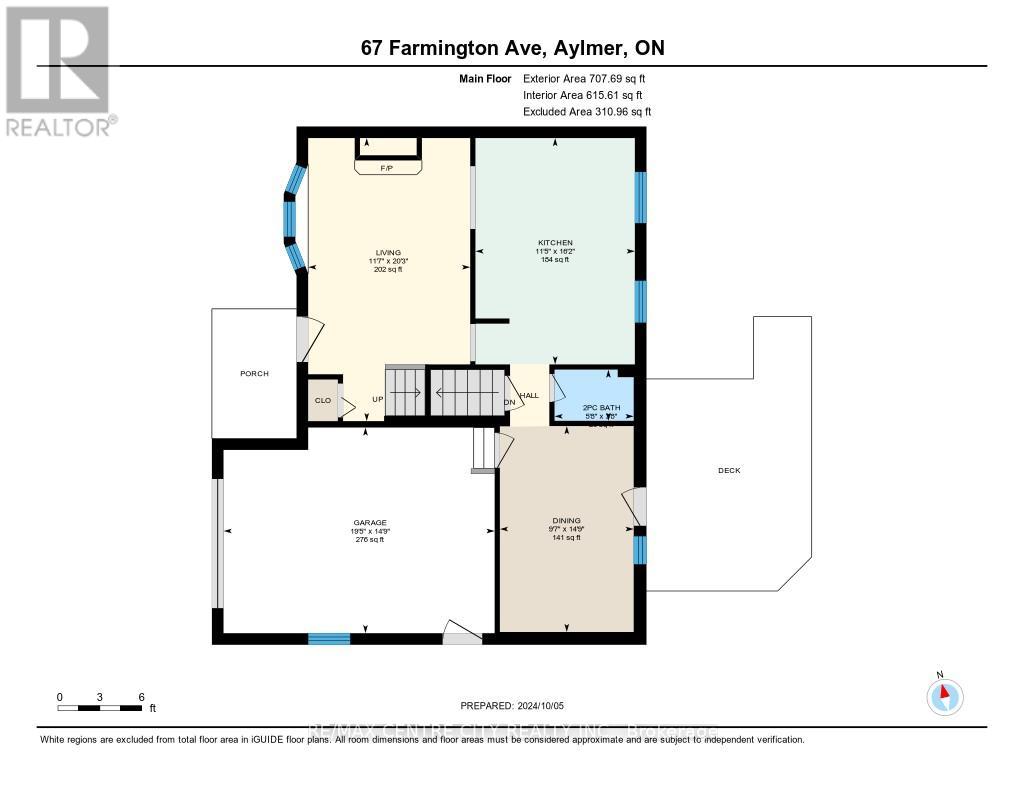3 Bedroom
2 Bathroom
1100 - 1500 sqft
Fireplace
Central Air Conditioning
Forced Air
Landscaped
$559,999
Discover the charm of this welcoming two-storey brick home, nestled in a sought-after neighborhood of Aylmer, Ontario. With three bedrooms and one and a half baths, this property offers a comfortable and functional space for families. The beautifully landscaped yard features mature trees, a fenced-in backyard for privacy, and a spacious deck with a gazebo perfect for relaxing or entertaining. An attached garage with inside entry, a double-paved driveway, and ample parking add to the convenience. Inside, the main floor includes a bright eat-in kitchen alongside a versatile dining room that could also serve as a home office, enhanced by French patio doors leading to the backyard. The cozy family room offers a welcoming space to unwind. The finished lower level provides additional living space with a rec room, plenty of storage, a large laundry/utility room, and a bonus space that could be used as a pantry or extra storage. Recent updates include a new washer, dryer, and dishwasher, making this home truly move-in ready. Don't miss the opportunity to see it for yourself! (id:41954)
Property Details
|
MLS® Number
|
X12214918 |
|
Property Type
|
Single Family |
|
Community Name
|
Aylmer |
|
Amenities Near By
|
Park |
|
Parking Space Total
|
5 |
|
Structure
|
Deck, Porch, Shed |
Building
|
Bathroom Total
|
2 |
|
Bedrooms Above Ground
|
3 |
|
Bedrooms Total
|
3 |
|
Age
|
31 To 50 Years |
|
Amenities
|
Fireplace(s) |
|
Appliances
|
Garage Door Opener Remote(s), Water Heater, Dishwasher, Dryer, Stove, Washer, Refrigerator |
|
Basement Development
|
Finished |
|
Basement Type
|
Full (finished) |
|
Construction Style Attachment
|
Detached |
|
Cooling Type
|
Central Air Conditioning |
|
Exterior Finish
|
Brick, Aluminum Siding |
|
Fireplace Present
|
Yes |
|
Fireplace Total
|
1 |
|
Foundation Type
|
Poured Concrete |
|
Half Bath Total
|
1 |
|
Heating Fuel
|
Natural Gas |
|
Heating Type
|
Forced Air |
|
Stories Total
|
2 |
|
Size Interior
|
1100 - 1500 Sqft |
|
Type
|
House |
|
Utility Water
|
Municipal Water |
Parking
Land
|
Acreage
|
No |
|
Land Amenities
|
Park |
|
Landscape Features
|
Landscaped |
|
Sewer
|
Sanitary Sewer |
|
Size Depth
|
141 Ft ,10 In |
|
Size Frontage
|
42 Ft ,4 In |
|
Size Irregular
|
42.4 X 141.9 Ft ; 142.20 X 42.41 X 141.88 Ft X 42.40 Ft |
|
Size Total Text
|
42.4 X 141.9 Ft ; 142.20 X 42.41 X 141.88 Ft X 42.40 Ft|under 1/2 Acre |
|
Zoning Description
|
R1 |
Rooms
| Level |
Type |
Length |
Width |
Dimensions |
|
Second Level |
Bedroom |
3.84 m |
3.36 m |
3.84 m x 3.36 m |
|
Second Level |
Bedroom 2 |
3.73 m |
3.04 m |
3.73 m x 3.04 m |
|
Second Level |
Bedroom 3 |
2.89 m |
2.84 m |
2.89 m x 2.84 m |
|
Second Level |
Bathroom |
2.46 m |
1.57 m |
2.46 m x 1.57 m |
|
Basement |
Other |
3.39 m |
2.59 m |
3.39 m x 2.59 m |
|
Basement |
Recreational, Games Room |
6.01 m |
3.35 m |
6.01 m x 3.35 m |
|
Basement |
Laundry Room |
7.91 m |
3.45 m |
7.91 m x 3.45 m |
|
Main Level |
Living Room |
6.18 m |
3.54 m |
6.18 m x 3.54 m |
|
Main Level |
Dining Room |
4.5 m |
3.48 m |
4.5 m x 3.48 m |
|
Main Level |
Kitchen |
4.94 m |
4.94 m |
4.94 m x 4.94 m |
|
Main Level |
Bathroom |
|
|
Measurements not available |
Utilities
|
Electricity
|
Installed |
|
Sewer
|
Installed |
https://www.realtor.ca/real-estate/28456589/67-farmington-avenue-aylmer-aylmer
