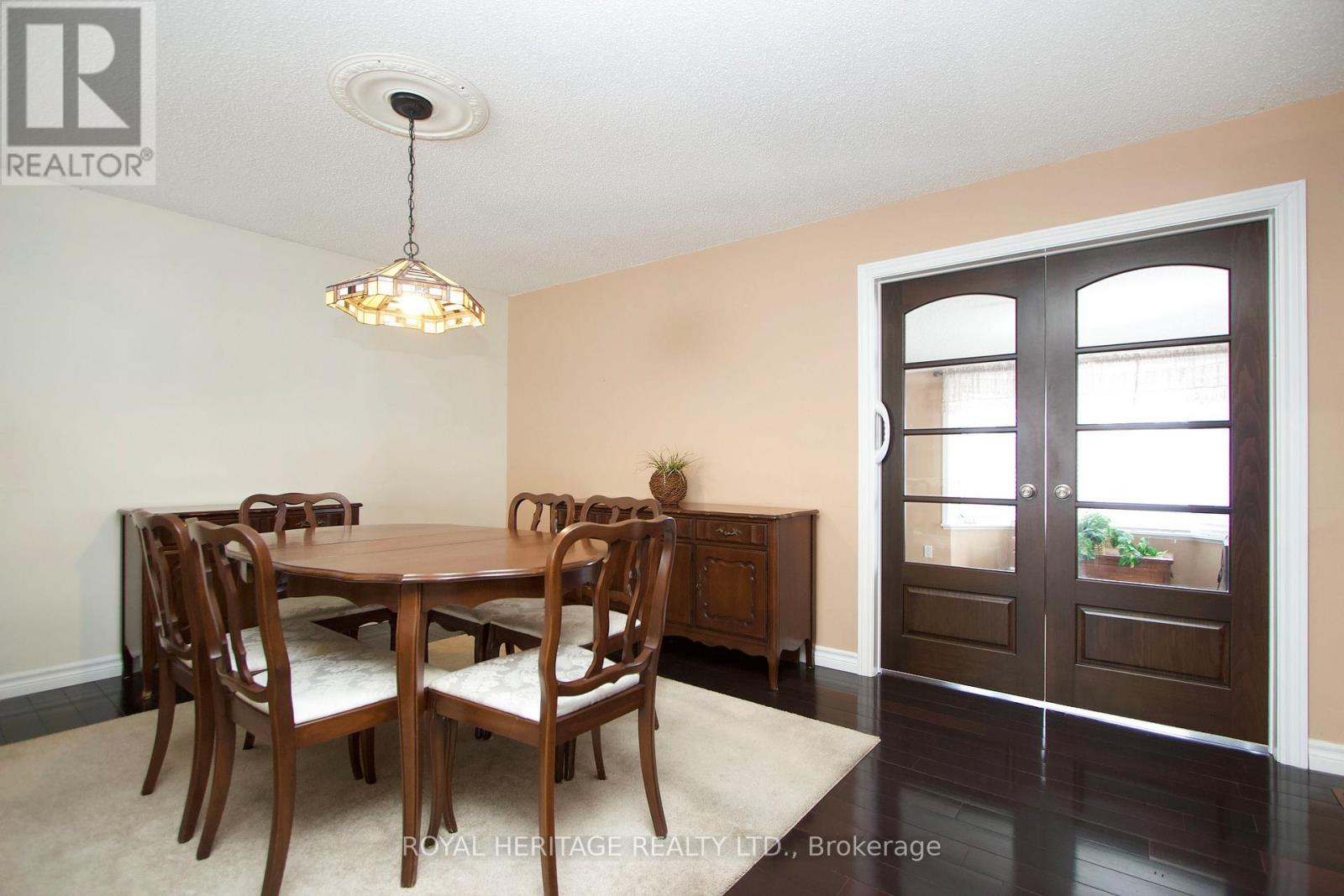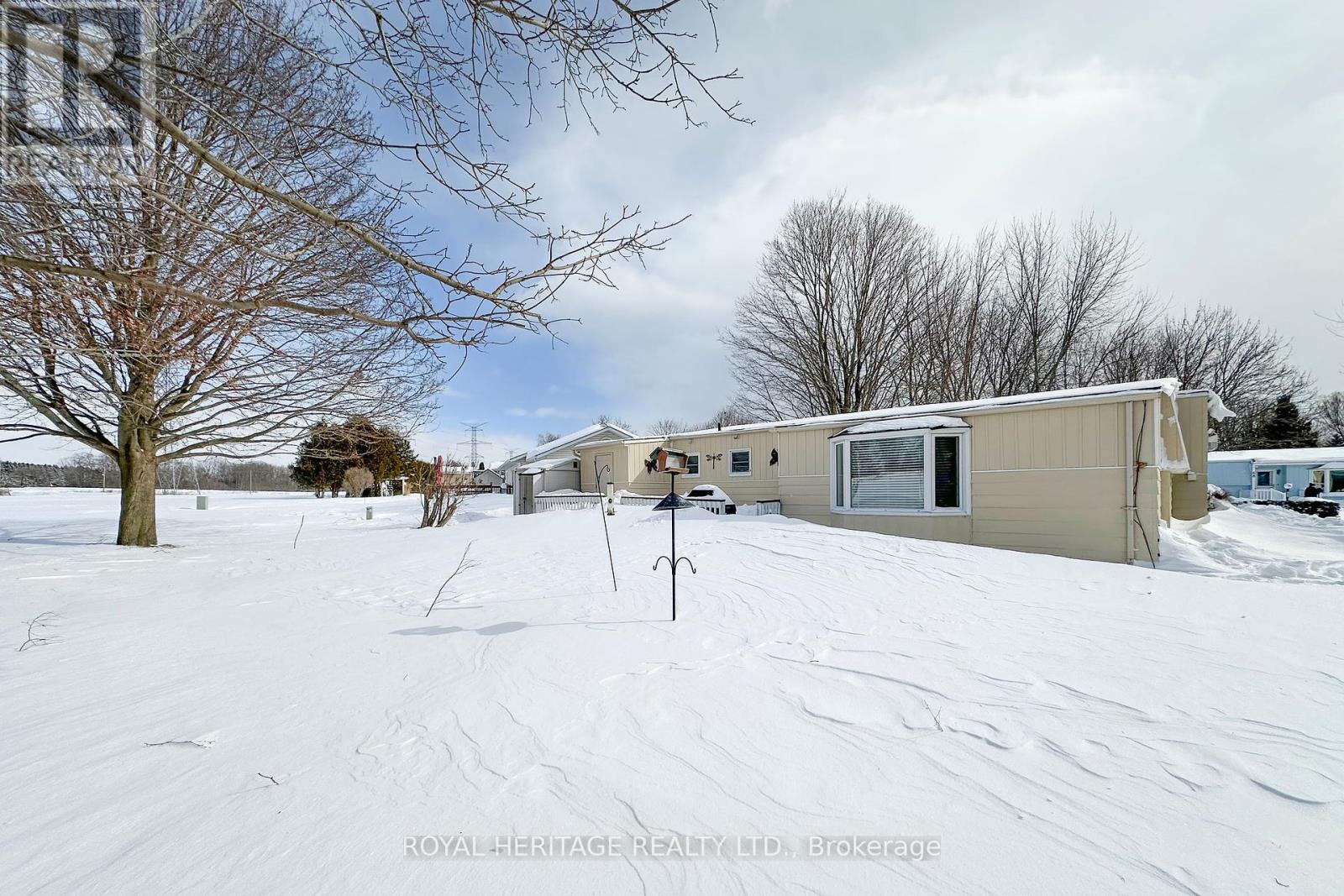2 Bedroom
2 Bathroom
Bungalow
Fireplace
Central Air Conditioning
Forced Air
$549,900
Lovely Bungalow In The Heart of Wilmot Creek Adult Community, On The Shores of Lake Ontario. This Newcastle Model Home Has A Private Backyard And Greenspace View. The Much Sought After Large Horseshoe Shaped Kitchen Has A Generous Amount of Cupboards, Ceramic Back Splash, Black Kitchen Appliances, Built In Microwave And Dish Washer. Hardwood Throughout, Blinds and Draperies, Gas Fireplace, Laundry In Bathroom, Generous Primary Bedroom With Walk In Closet, Family Room Walk Out to Large Private Deck Overlooking Greenspace. Neutral Colors, Pride of Ownership, Furnace and Fireplace Serviced Yearly, 2 Sheds ( 1 Attached, 1 Garden Shed and 1 Deck Box ). Move In Ready And Waiting For You To Call It Home, Come And Experience All That Wilmot Creek Has To Offer. (id:41954)
Property Details
|
MLS® Number
|
E11976732 |
|
Property Type
|
Single Family |
|
Community Name
|
Newcastle |
|
Parking Space Total
|
2 |
|
Structure
|
Deck, Shed |
|
Water Front Name
|
Lake Ontario |
Building
|
Bathroom Total
|
2 |
|
Bedrooms Above Ground
|
2 |
|
Bedrooms Total
|
2 |
|
Appliances
|
Water Heater, Blinds, Dryer, Microwave, Refrigerator, Sauna, Stove, Washer |
|
Architectural Style
|
Bungalow |
|
Basement Type
|
Crawl Space |
|
Construction Style Attachment
|
Detached |
|
Cooling Type
|
Central Air Conditioning |
|
Exterior Finish
|
Aluminum Siding |
|
Fireplace Present
|
Yes |
|
Flooring Type
|
Hardwood |
|
Foundation Type
|
Block |
|
Heating Fuel
|
Natural Gas |
|
Heating Type
|
Forced Air |
|
Stories Total
|
1 |
|
Type
|
House |
|
Utility Water
|
Municipal Water |
Land
|
Acreage
|
No |
|
Sewer
|
Sanitary Sewer |
|
Size Irregular
|
As Per Lease |
|
Size Total Text
|
As Per Lease |
|
Zoning Description
|
Residential |
Rooms
| Level |
Type |
Length |
Width |
Dimensions |
|
Main Level |
Living Room |
6.51 m |
3.75 m |
6.51 m x 3.75 m |
|
Main Level |
Dining Room |
|
|
Measurements not available |
|
Main Level |
Kitchen |
3.42 m |
3.42 m |
3.42 m x 3.42 m |
|
Main Level |
Family Room |
4.63 m |
3.37 m |
4.63 m x 3.37 m |
|
Main Level |
Bedroom |
5.68 m |
3 m |
5.68 m x 3 m |
|
Main Level |
Bedroom 2 |
4.35 m |
3.54 m |
4.35 m x 3.54 m |
|
Main Level |
Foyer |
3.43 m |
3.17 m |
3.43 m x 3.17 m |
Utilities
|
Cable
|
Available |
|
Sewer
|
Installed |
https://www.realtor.ca/real-estate/27925108/67-fairway-drive-clarington-newcastle-newcastle

































