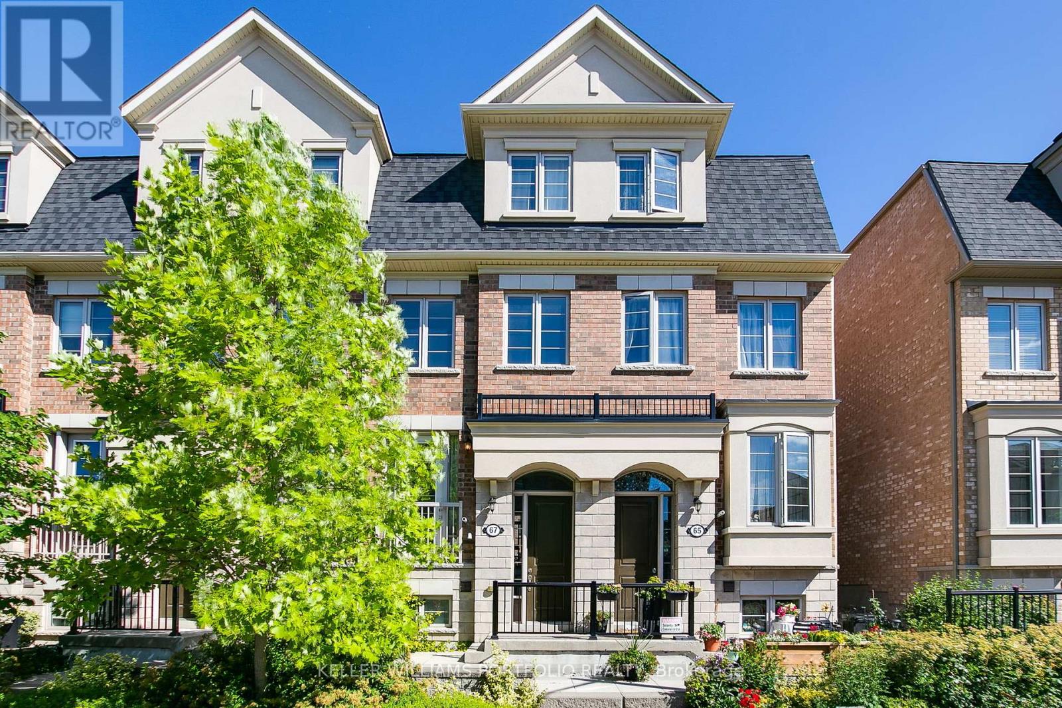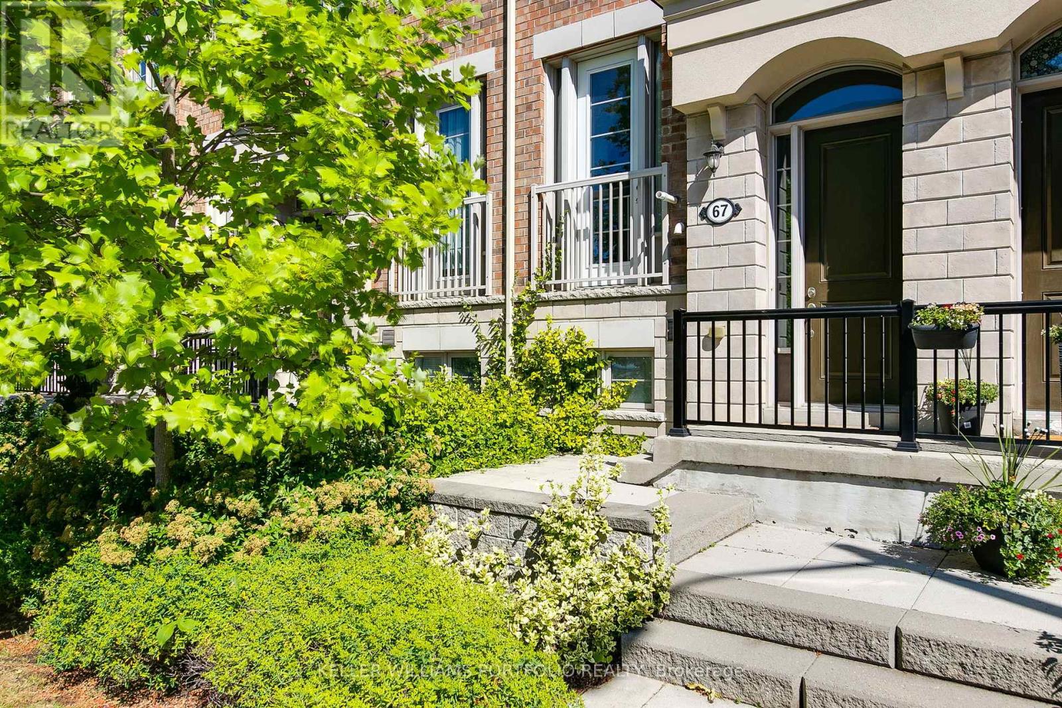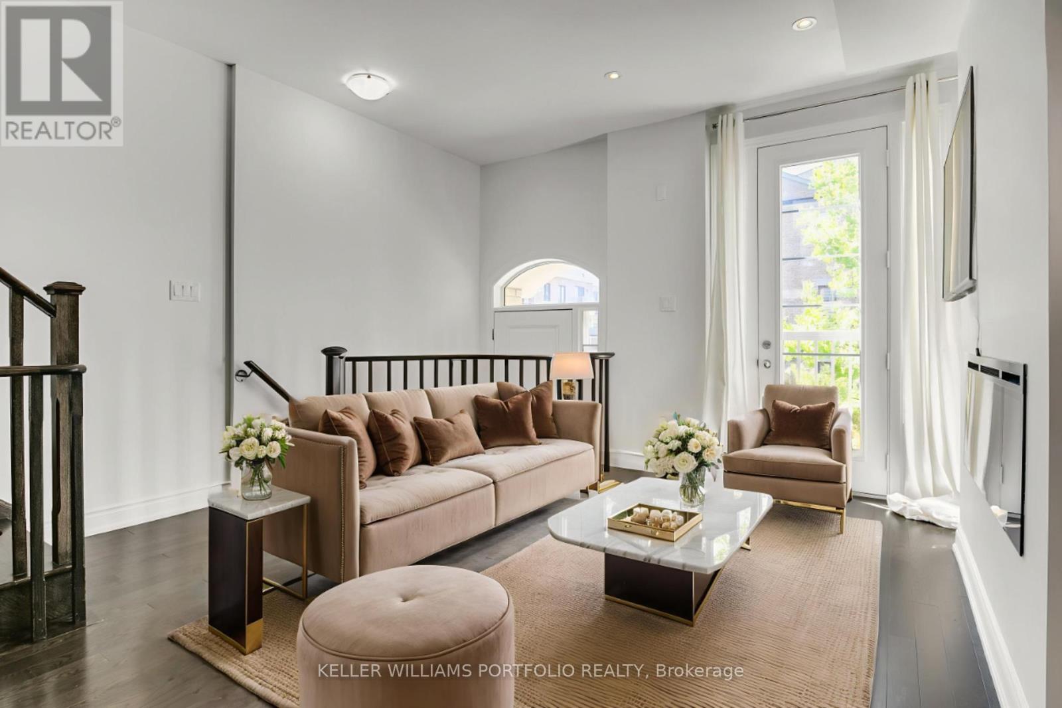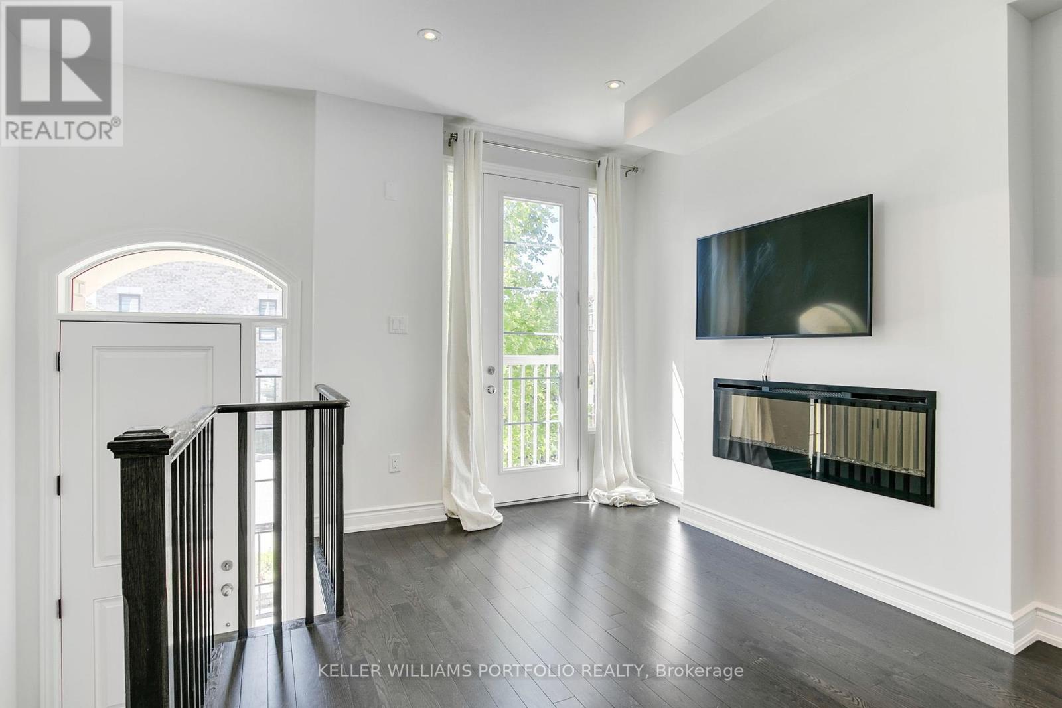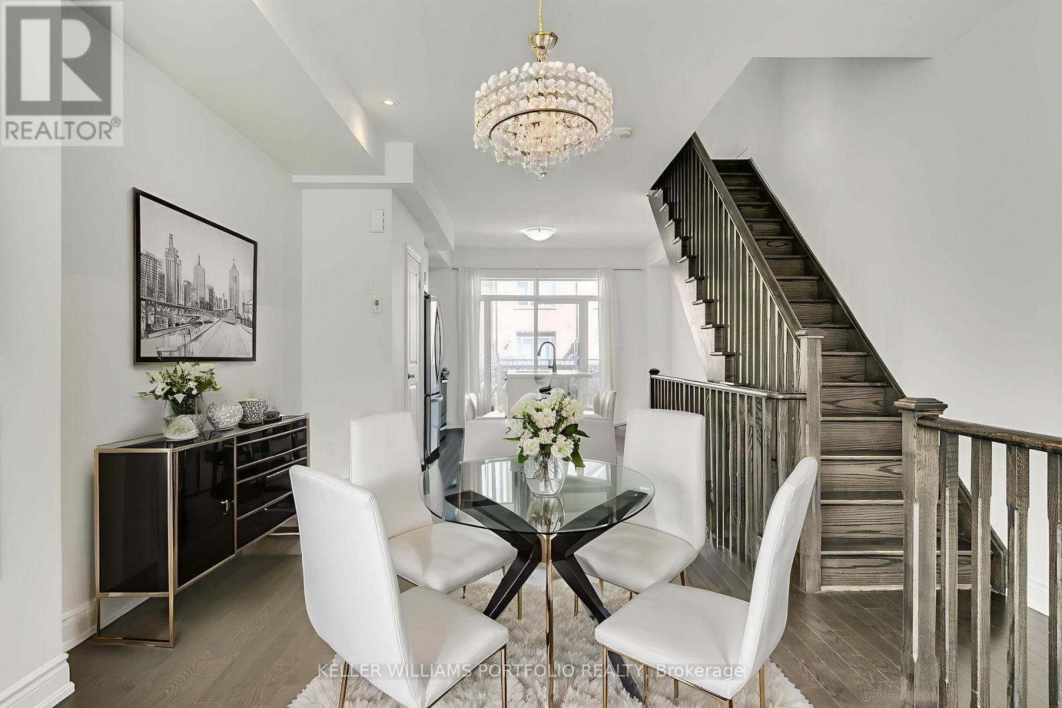3 Bedroom
3 Bathroom
1400 - 1599 sqft
Fireplace
Central Air Conditioning
Forced Air
$1,198,000Maintenance, Parking, Common Area Maintenance, Insurance
$273.51 Monthly
Modern executive townhouse offering four levels of sun-filled living in a quiet, sought-after neighbourhood. The open-concept main floor features hardwood floors, tall ceilings, a Juliet balcony, linear fireplace, and a stylish kitchen with gas range, breakfast bar, and walkout to an oversized sun deck ideal for entertaining. Upstairs offers two bright bedrooms sharing a four-piece bath, and a convenient laundry centre, while the top floor is reserved for a private primary retreat with walk-in closet, spa-inspired five-piece ensuite, and full-width terrace. The finished lower level adds flexible rec or office space, a three-piece bath, and direct garage access. Move-in ready, with multiple outdoor spaces, functional living areas, and a location close to parks, schools, shopping, transit, and major highways. (id:41954)
Property Details
|
MLS® Number
|
W12303354 |
|
Property Type
|
Single Family |
|
Community Name
|
Islington-City Centre West |
|
Community Features
|
Pet Restrictions |
|
Features
|
Balcony |
|
Parking Space Total
|
2 |
Building
|
Bathroom Total
|
3 |
|
Bedrooms Above Ground
|
3 |
|
Bedrooms Total
|
3 |
|
Amenities
|
Fireplace(s) |
|
Appliances
|
Garage Door Opener Remote(s), Dishwasher, Dryer, Hood Fan, Oven, Stove, Washer, Whirlpool, Window Coverings, Refrigerator |
|
Basement Development
|
Finished |
|
Basement Type
|
N/a (finished) |
|
Cooling Type
|
Central Air Conditioning |
|
Exterior Finish
|
Brick, Stone |
|
Fireplace Present
|
Yes |
|
Fireplace Total
|
1 |
|
Flooring Type
|
Hardwood, Carpeted |
|
Foundation Type
|
Block |
|
Heating Fuel
|
Natural Gas |
|
Heating Type
|
Forced Air |
|
Stories Total
|
3 |
|
Size Interior
|
1400 - 1599 Sqft |
|
Type
|
Row / Townhouse |
Parking
Land
Rooms
| Level |
Type |
Length |
Width |
Dimensions |
|
Second Level |
Bedroom |
3.99 m |
2.49 m |
3.99 m x 2.49 m |
|
Second Level |
Bedroom |
3.3 m |
2.57 m |
3.3 m x 2.57 m |
|
Third Level |
Primary Bedroom |
4.88 m |
2.84 m |
4.88 m x 2.84 m |
|
Third Level |
Bathroom |
3.51 m |
2.74 m |
3.51 m x 2.74 m |
|
Basement |
Recreational, Games Room |
2.39 m |
2.29 m |
2.39 m x 2.29 m |
|
Main Level |
Living Room |
5.74 m |
2.95 m |
5.74 m x 2.95 m |
|
Main Level |
Dining Room |
5.74 m |
2.95 m |
5.74 m x 2.95 m |
|
Main Level |
Kitchen |
4.9 m |
4.04 m |
4.9 m x 4.04 m |
https://www.realtor.ca/real-estate/28644984/67-edward-horton-crescent-toronto-islington-city-centre-west-islington-city-centre-west
