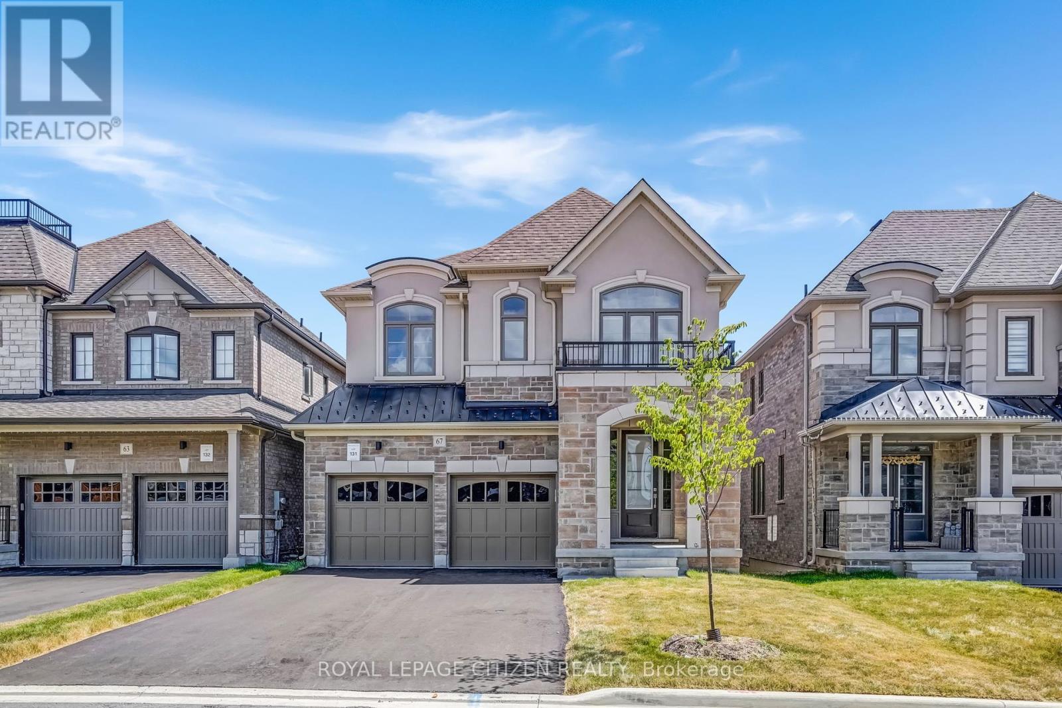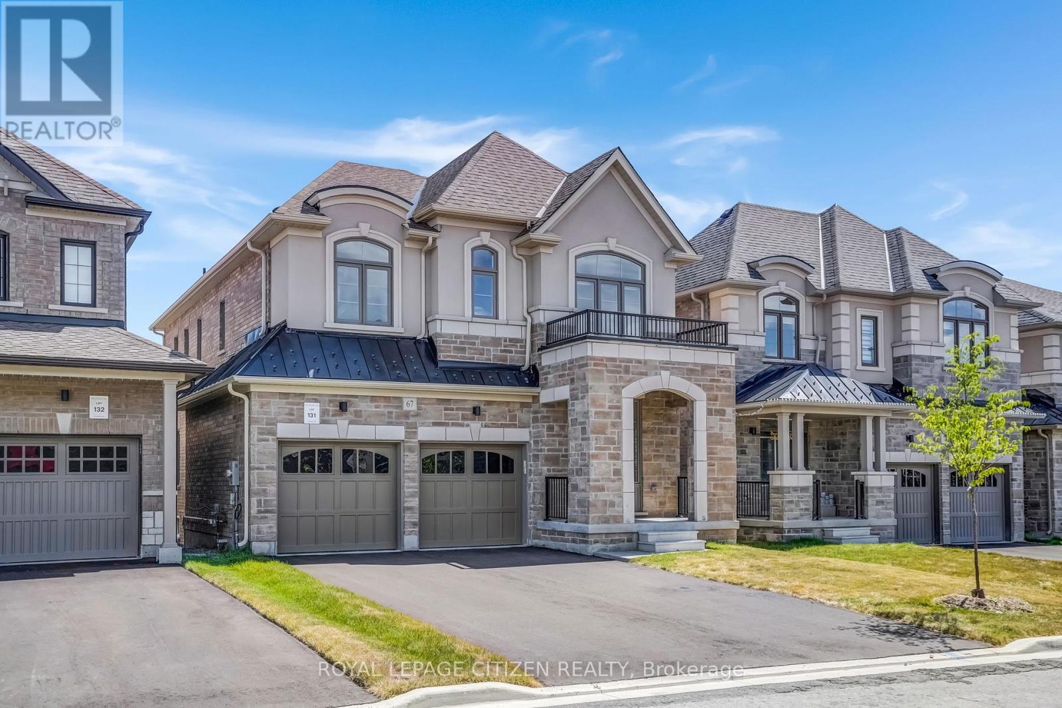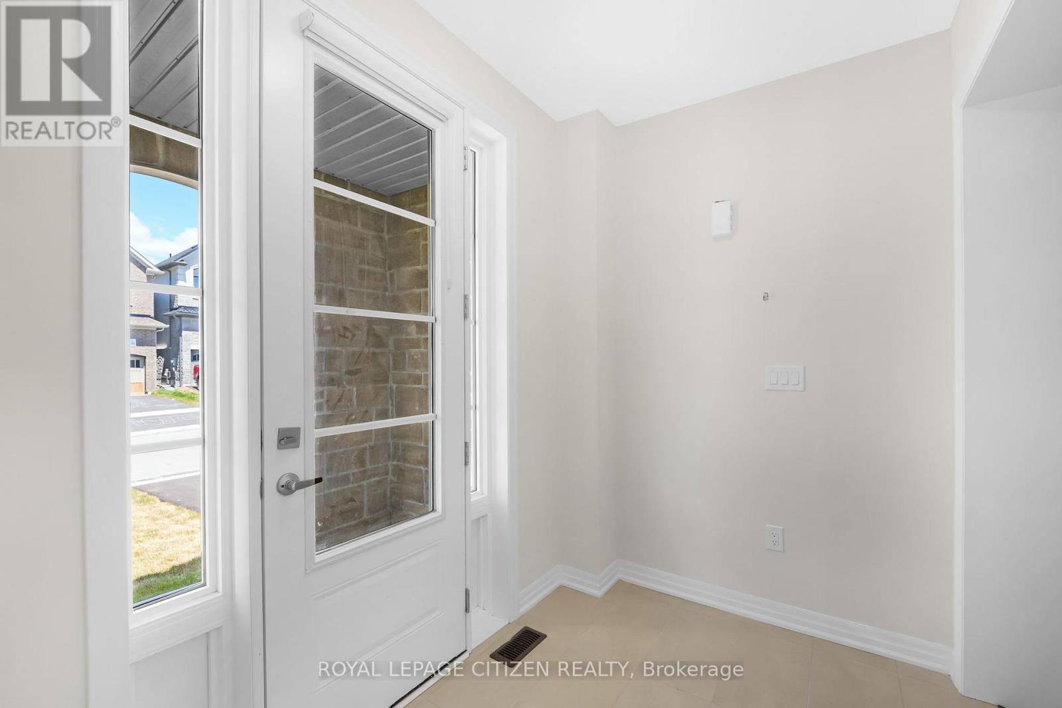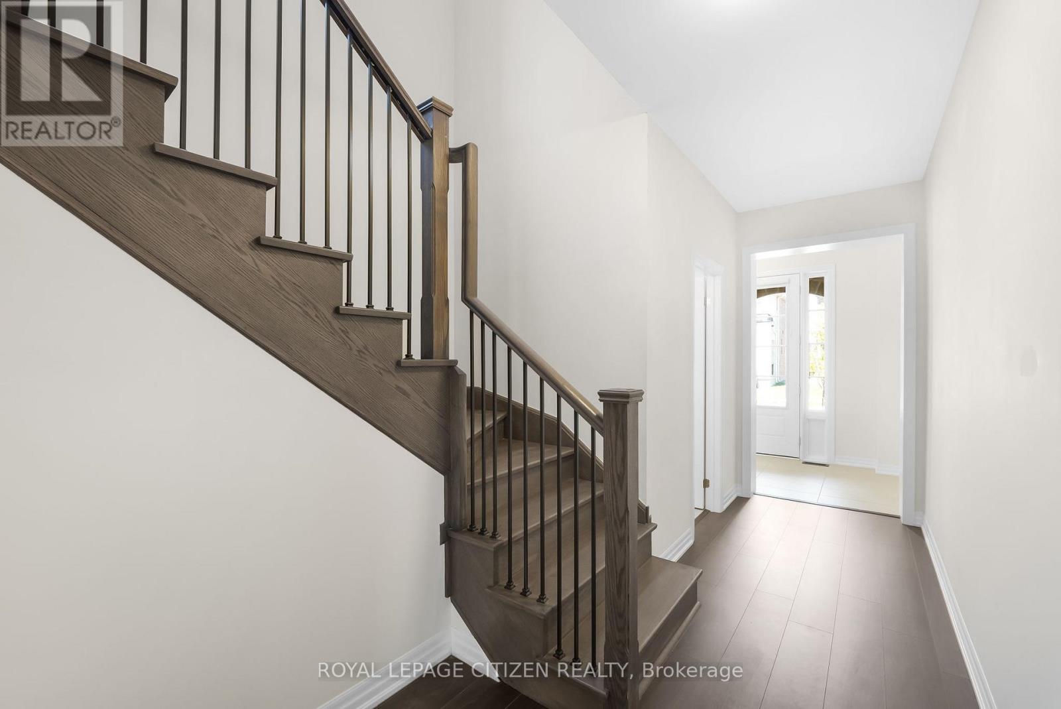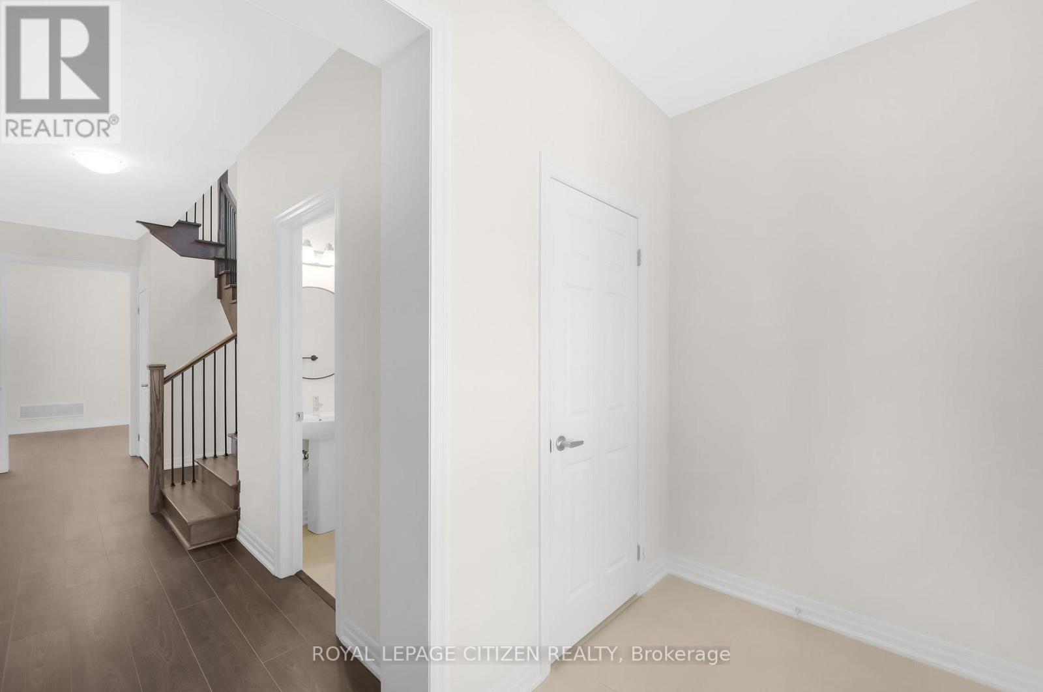4 Bedroom
4 Bathroom
2000 - 2500 sqft
Fireplace
Central Air Conditioning
Forced Air
$1,159,900
Stunning 2023-built fully upgraded 4-bed, 3.5-bath detached home in prime Newcastle, Clarington! Offering 2,374 sqft of elegant living space with 9-ft ceilings on the main floor and a bright open-concept layout. Enjoy a spacious family room with gas fireplace, family-size kitchen with quartz counters, centre island, and brand-new stainless-steel appliances. Direct garage-to-house entry adds everyday convenience. Upstairs features 4 generous bedrooms, including a primary suite with walk-in closet and luxurious ensuite with frameless glass shower. Walk-out unfinished basement with large windows offers incredible potential for customization. Located in a highly desirable neighborhood close to schools, parks, shopping, entertainment, and Hwy 401. A perfect blend of style, space, and location, don't miss this opportunity! (id:41954)
Property Details
|
MLS® Number
|
E12308352 |
|
Property Type
|
Single Family |
|
Community Name
|
Newcastle |
|
Amenities Near By
|
Schools |
|
Community Features
|
School Bus |
|
Parking Space Total
|
6 |
Building
|
Bathroom Total
|
4 |
|
Bedrooms Above Ground
|
4 |
|
Bedrooms Total
|
4 |
|
Appliances
|
Range |
|
Basement Development
|
Unfinished |
|
Basement Features
|
Walk Out |
|
Basement Type
|
N/a (unfinished) |
|
Construction Style Attachment
|
Detached |
|
Cooling Type
|
Central Air Conditioning |
|
Exterior Finish
|
Brick, Stone |
|
Fireplace Present
|
Yes |
|
Flooring Type
|
Ceramic, Laminate |
|
Foundation Type
|
Concrete |
|
Half Bath Total
|
1 |
|
Heating Fuel
|
Natural Gas |
|
Heating Type
|
Forced Air |
|
Stories Total
|
2 |
|
Size Interior
|
2000 - 2500 Sqft |
|
Type
|
House |
|
Utility Water
|
Municipal Water |
Parking
Land
|
Acreage
|
No |
|
Land Amenities
|
Schools |
|
Sewer
|
Sanitary Sewer |
|
Size Depth
|
104 Ft ,3 In |
|
Size Frontage
|
37 Ft ,1 In |
|
Size Irregular
|
37.1 X 104.3 Ft |
|
Size Total Text
|
37.1 X 104.3 Ft |
Rooms
| Level |
Type |
Length |
Width |
Dimensions |
|
Second Level |
Primary Bedroom |
4.87 m |
4.51 m |
4.87 m x 4.51 m |
|
Second Level |
Bedroom 2 |
3.78 m |
3.53 m |
3.78 m x 3.53 m |
|
Second Level |
Bedroom 3 |
3.47 m |
3.2 m |
3.47 m x 3.2 m |
|
Second Level |
Bedroom 4 |
3.53 m |
3.04 m |
3.53 m x 3.04 m |
|
Main Level |
Kitchen |
3.35 m |
2.68 m |
3.35 m x 2.68 m |
|
Main Level |
Eating Area |
3.35 m |
3.04 m |
3.35 m x 3.04 m |
|
Main Level |
Dining Room |
4.57 m |
3.04 m |
4.57 m x 3.04 m |
|
Main Level |
Family Room |
4.57 m |
3.65 m |
4.57 m x 3.65 m |
https://www.realtor.ca/real-estate/28655823/67-ed-ewert-avenue-clarington-newcastle-newcastle
