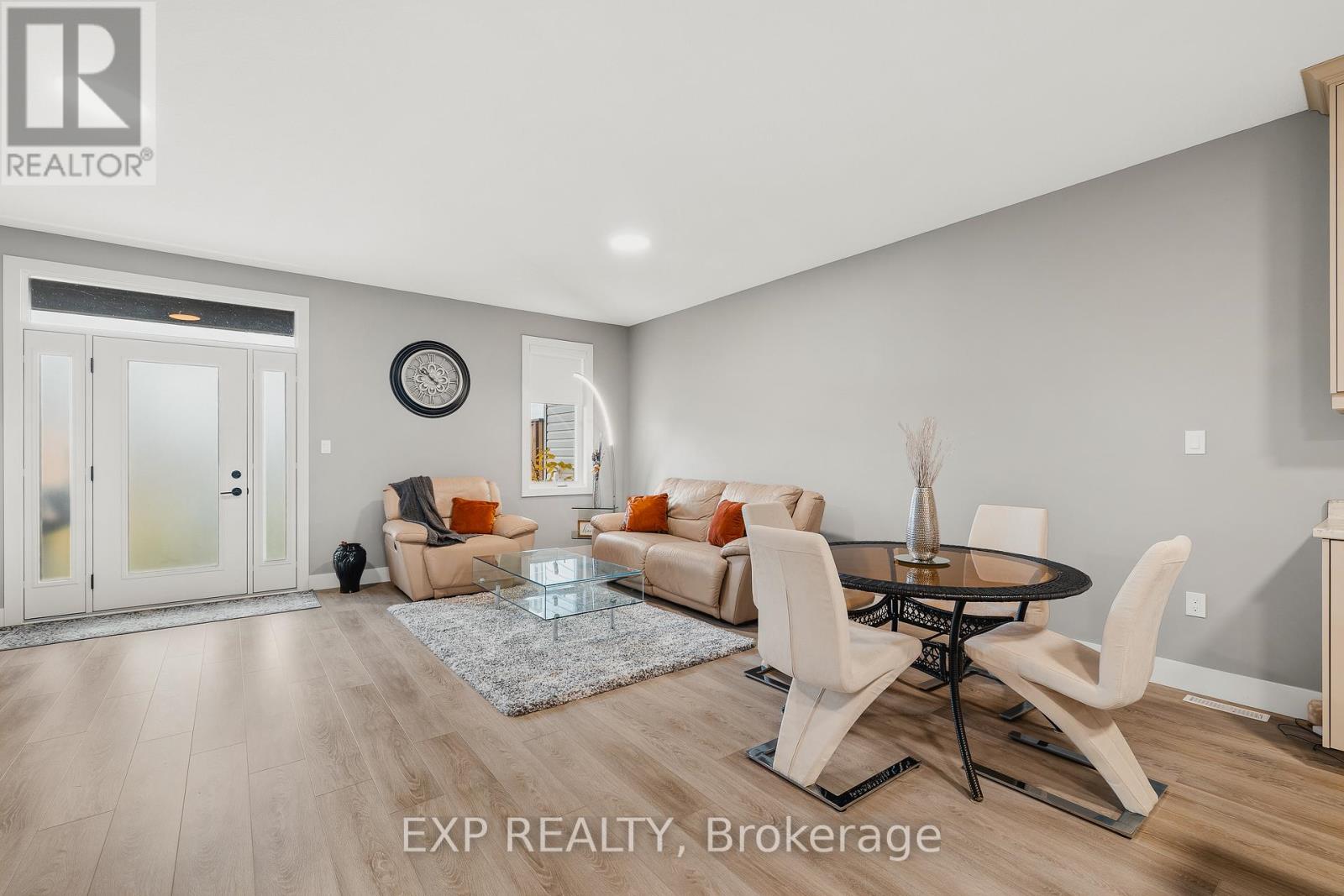2 Bedroom
2 Bathroom
1100 - 1500 sqft
Central Air Conditioning
Forced Air
$480,000
Welcome to 67 Briarhill Road in Seaforth - a newer home that feels just right from the moment you step inside. Built in 2023, this two-bedroom townhome blends modern comfort with small-town ease. The open-concept main floor is bright, welcoming, and dressed with custom blinds throughout, while the kitchen and living space make entertaining effortless. Upstairs, two comfortable bedrooms and a full bath offer a quiet retreat. Downstairs, the lower level holds even more potential with large egress windows and plenty of space to finish into whatever your life calls for next - whether that's a cozy rec room, guest suite, or office. Clean, well-kept, and move-in ready, this home has been thoughtfully cared for and is ready for its next owners to enjoy. Located in a quiet Seaforth community close to parks, schools, and local amenities, this property offers the perfect balance of modern design, small-town charm, and lasting value. (id:41954)
Property Details
|
MLS® Number
|
X12486102 |
|
Property Type
|
Single Family |
|
Community Name
|
Seaforth |
|
Parking Space Total
|
2 |
Building
|
Bathroom Total
|
2 |
|
Bedrooms Above Ground
|
2 |
|
Bedrooms Total
|
2 |
|
Age
|
0 To 5 Years |
|
Appliances
|
Water Heater, Dishwasher, Microwave, Stove, Window Coverings, Refrigerator |
|
Basement Development
|
Unfinished |
|
Basement Type
|
Full (unfinished) |
|
Construction Style Attachment
|
Attached |
|
Cooling Type
|
Central Air Conditioning |
|
Exterior Finish
|
Brick Veneer, Vinyl Siding |
|
Foundation Type
|
Poured Concrete |
|
Half Bath Total
|
1 |
|
Heating Fuel
|
Natural Gas |
|
Heating Type
|
Forced Air |
|
Stories Total
|
2 |
|
Size Interior
|
1100 - 1500 Sqft |
|
Type
|
Row / Townhouse |
|
Utility Water
|
Municipal Water |
Parking
Land
|
Acreage
|
No |
|
Sewer
|
Sanitary Sewer |
|
Size Depth
|
111 Ft ,3 In |
|
Size Frontage
|
20 Ft |
|
Size Irregular
|
20 X 111.3 Ft |
|
Size Total Text
|
20 X 111.3 Ft |
|
Zoning Description
|
R2 |
Rooms
| Level |
Type |
Length |
Width |
Dimensions |
|
Second Level |
Bathroom |
1.65 m |
2.72 m |
1.65 m x 2.72 m |
|
Second Level |
Bedroom |
2.87 m |
3.89 m |
2.87 m x 3.89 m |
|
Second Level |
Primary Bedroom |
3.86 m |
3.43 m |
3.86 m x 3.43 m |
|
Main Level |
Bathroom |
1.09 m |
2.11 m |
1.09 m x 2.11 m |
|
Main Level |
Dining Room |
4.67 m |
2.39 m |
4.67 m x 2.39 m |
|
Main Level |
Kitchen |
4.67 m |
3.66 m |
4.67 m x 3.66 m |
|
Main Level |
Living Room |
5.89 m |
4.7 m |
5.89 m x 4.7 m |
https://www.realtor.ca/real-estate/29040592/67-briarhill-road-huron-east-seaforth-seaforth





































