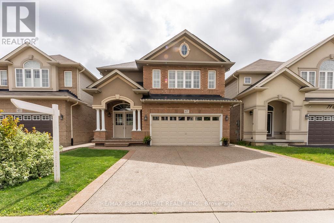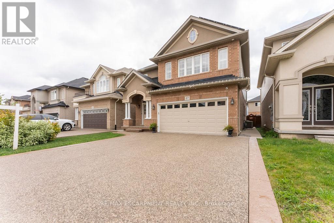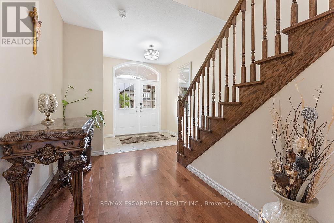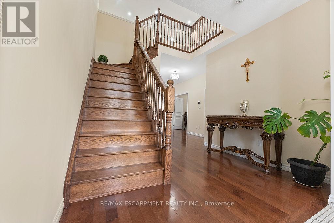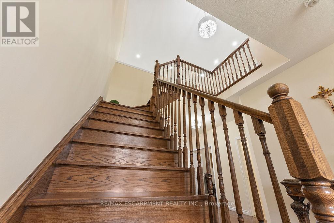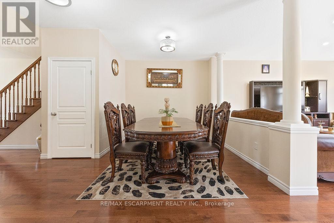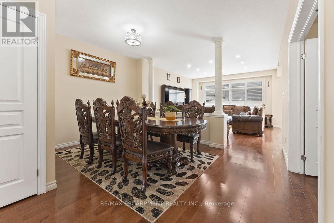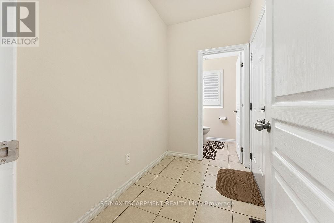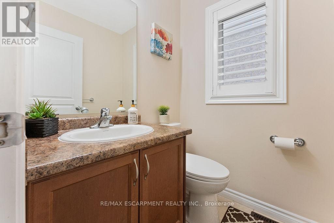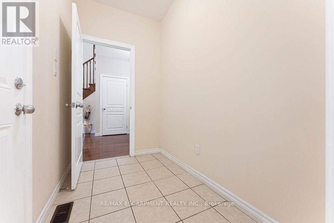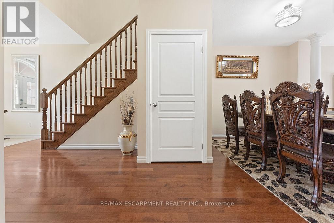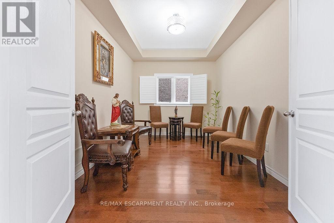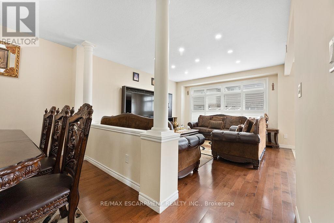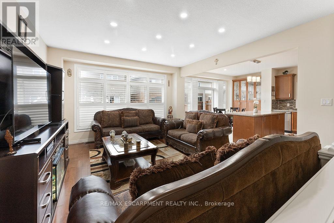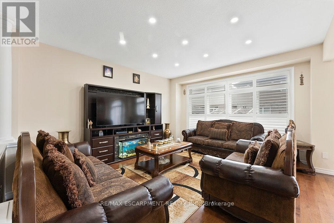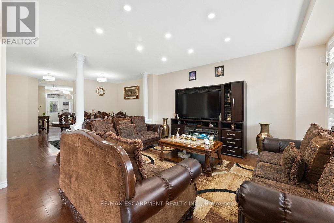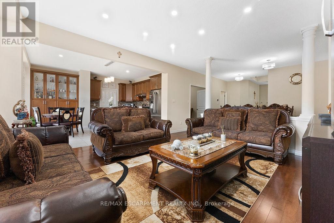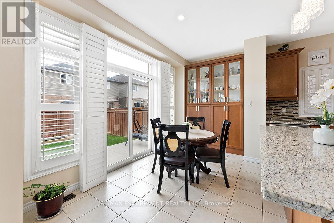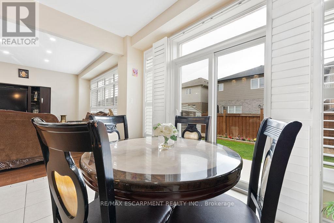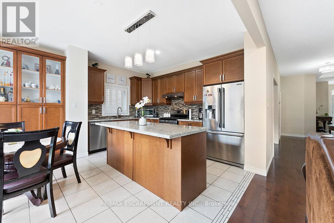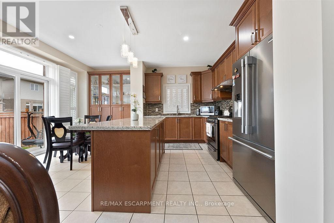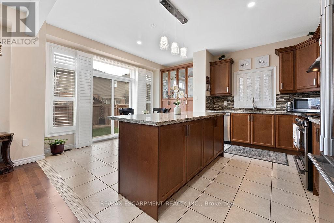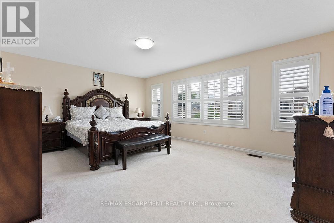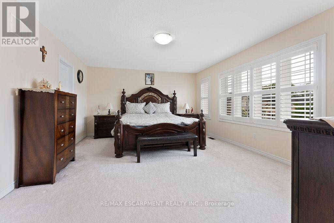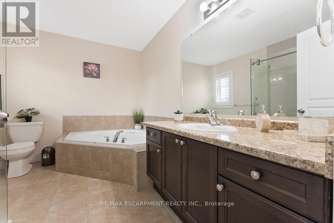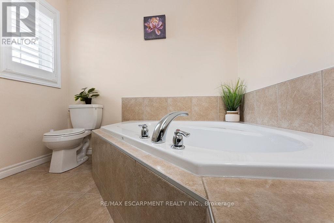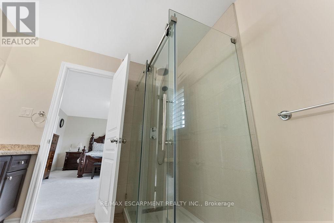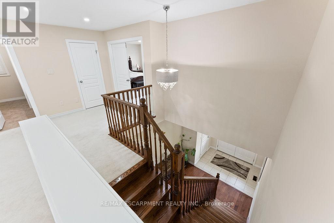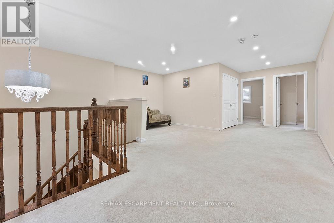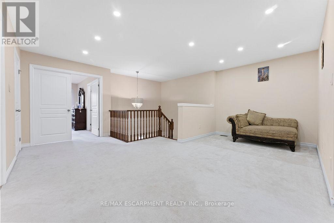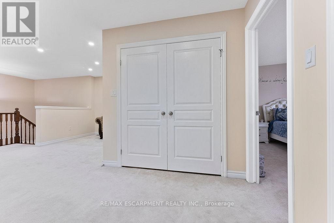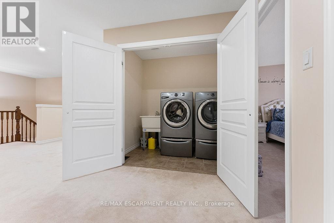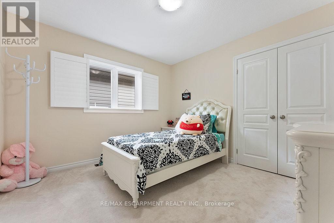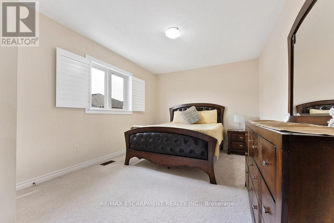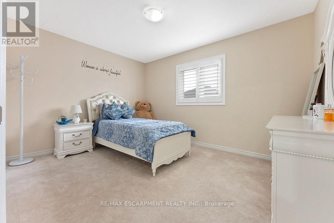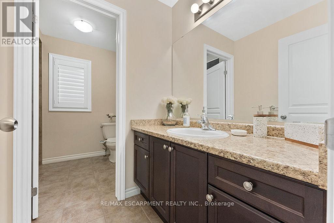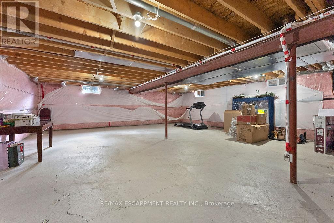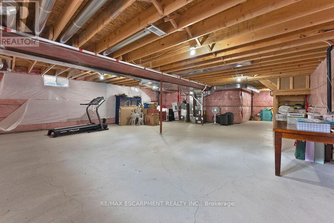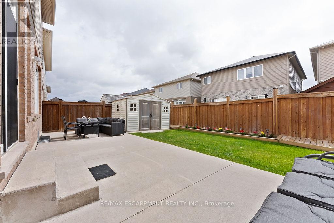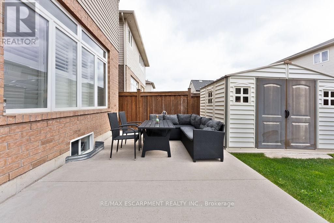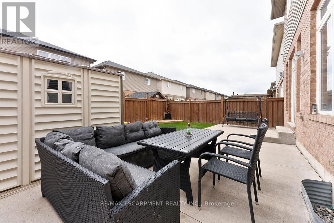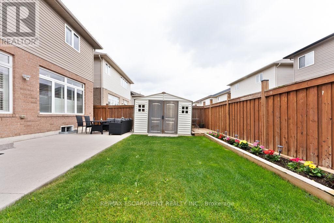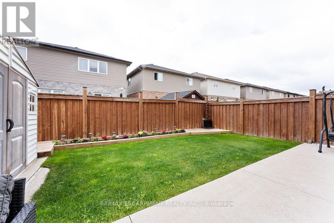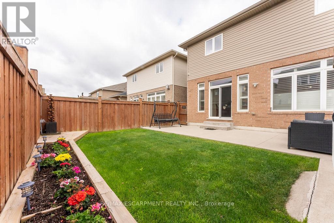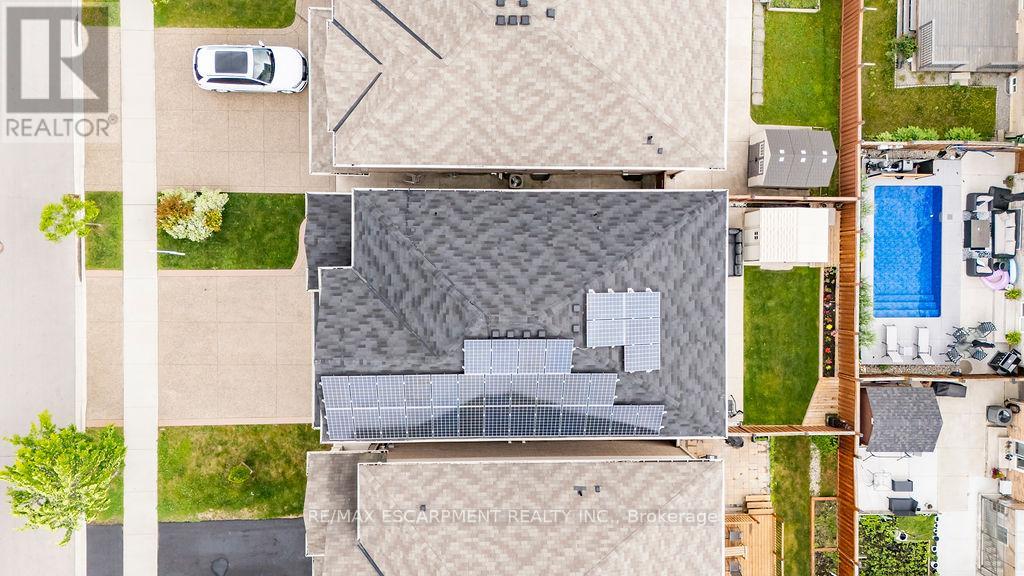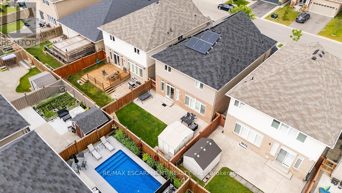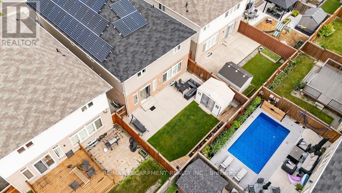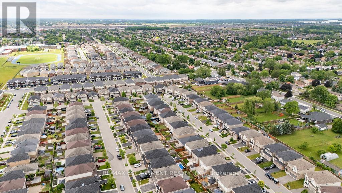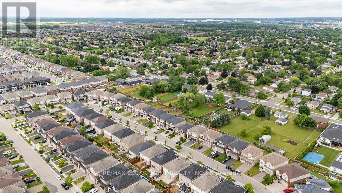4 Bedroom
3 Bathroom
2500 - 3000 sqft
Central Air Conditioning
Forced Air
Landscaped
$1,199,900
Stunning Stoney Creek Mountain Home Nestled in a prime location, this beautifully designed2,553 sq. ft. home offers an exceptional layout perfect for families. Enjoy the convenience of an attached double garage with inside access to a spacious main floor mudroom. The exposed aggregate concrete driveway fits up to 4 vehicles. The fully fenced backyard was professionally landscaped in 2024 and includes new grass (front and back), a concrete patio, garden shed, and a security camera system. Inside, you'll find countless upgrades highlighted by granite countertops and pot lights throughout, a new ensuite shower installed in 2024. Bonus: $330/year in passive income from a solar panel contract. A must-see! (id:41954)
Property Details
|
MLS® Number
|
X12245608 |
|
Property Type
|
Single Family |
|
Community Name
|
Stoney Creek |
|
Amenities Near By
|
Park, Schools |
|
Community Features
|
School Bus |
|
Equipment Type
|
Water Heater |
|
Features
|
Paved Yard |
|
Parking Space Total
|
6 |
|
Rental Equipment Type
|
Water Heater |
|
Structure
|
Shed |
Building
|
Bathroom Total
|
3 |
|
Bedrooms Above Ground
|
4 |
|
Bedrooms Total
|
4 |
|
Age
|
6 To 15 Years |
|
Appliances
|
Water Heater, Dishwasher, Dryer, Stove, Washer, Refrigerator |
|
Basement Development
|
Unfinished |
|
Basement Type
|
Full (unfinished) |
|
Construction Style Attachment
|
Detached |
|
Cooling Type
|
Central Air Conditioning |
|
Exterior Finish
|
Brick, Vinyl Siding |
|
Fire Protection
|
Security System, Smoke Detectors |
|
Foundation Type
|
Poured Concrete |
|
Half Bath Total
|
1 |
|
Heating Fuel
|
Natural Gas |
|
Heating Type
|
Forced Air |
|
Stories Total
|
2 |
|
Size Interior
|
2500 - 3000 Sqft |
|
Type
|
House |
|
Utility Water
|
Municipal Water |
Parking
Land
|
Acreage
|
No |
|
Fence Type
|
Fenced Yard |
|
Land Amenities
|
Park, Schools |
|
Landscape Features
|
Landscaped |
|
Sewer
|
Sanitary Sewer |
|
Size Depth
|
100 Ft |
|
Size Frontage
|
36 Ft |
|
Size Irregular
|
36 X 100 Ft |
|
Size Total Text
|
36 X 100 Ft |
|
Zoning Description
|
R4-24 |
Rooms
| Level |
Type |
Length |
Width |
Dimensions |
|
Second Level |
Bathroom |
3.33 m |
2.49 m |
3.33 m x 2.49 m |
|
Second Level |
Bathroom |
3.23 m |
2.51 m |
3.23 m x 2.51 m |
|
Second Level |
Bedroom 2 |
3.33 m |
3.28 m |
3.33 m x 3.28 m |
|
Second Level |
Bedroom 2 |
4.7 m |
3.07 m |
4.7 m x 3.07 m |
|
Second Level |
Bedroom |
3.94 m |
3.07 m |
3.94 m x 3.07 m |
|
Second Level |
Family Room |
5.31 m |
7.44 m |
5.31 m x 7.44 m |
|
Second Level |
Laundry Room |
1.42 m |
2.18 m |
1.42 m x 2.18 m |
|
Second Level |
Primary Bedroom |
5.41 m |
4.17 m |
5.41 m x 4.17 m |
|
Basement |
Other |
8.41 m |
14.1 m |
8.41 m x 14.1 m |
|
Main Level |
Dining Room |
4.29 m |
3.25 m |
4.29 m x 3.25 m |
|
Main Level |
Foyer |
2.39 m |
1.75 m |
2.39 m x 1.75 m |
|
Main Level |
Kitchen |
4.04 m |
4.95 m |
4.04 m x 4.95 m |
|
Main Level |
Living Room |
4.47 m |
4.9 m |
4.47 m x 4.9 m |
|
Main Level |
Office |
4.11 m |
2.79 m |
4.11 m x 2.79 m |
|
Main Level |
Bathroom |
1.5 m |
0.43 m |
1.5 m x 0.43 m |
Utilities
|
Cable
|
Available |
|
Electricity
|
Available |
|
Sewer
|
Available |
https://www.realtor.ca/real-estate/28521311/67-bellroyal-crescent-hamilton-stoney-creek-stoney-creek
