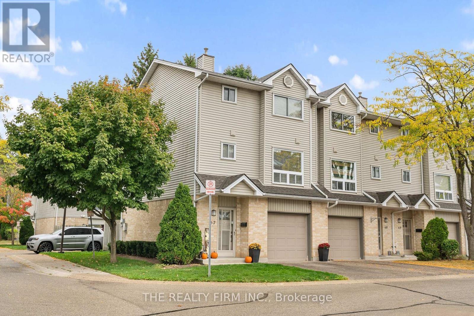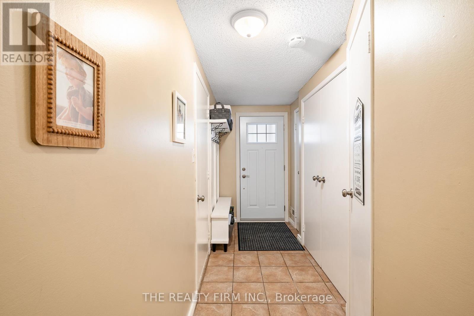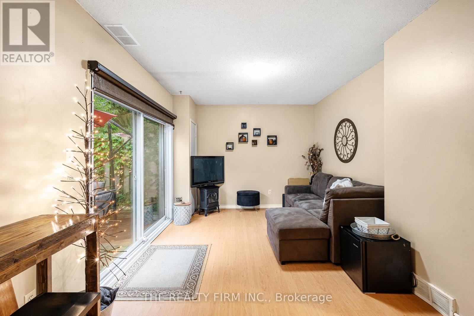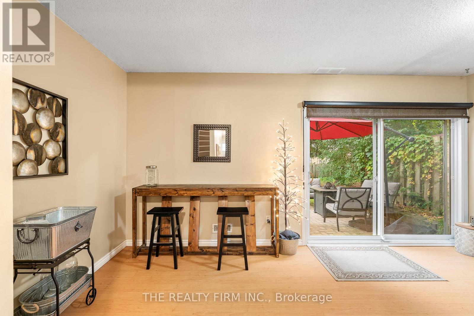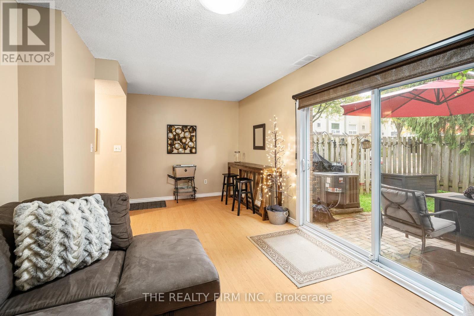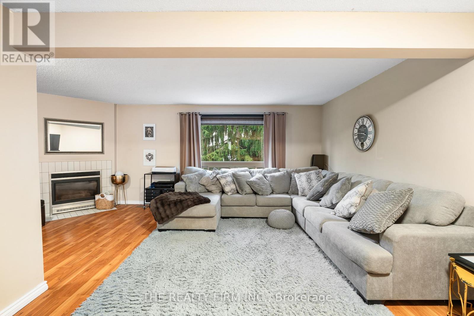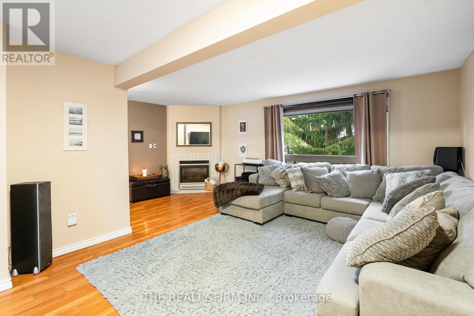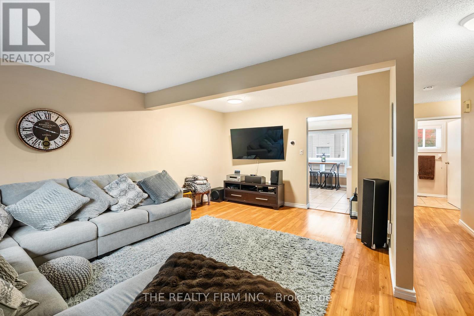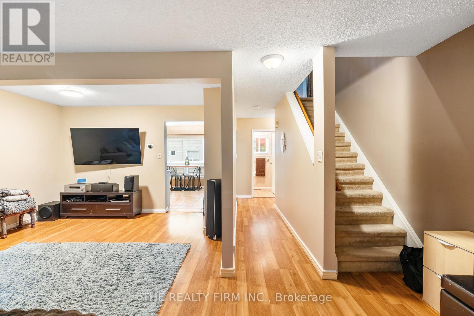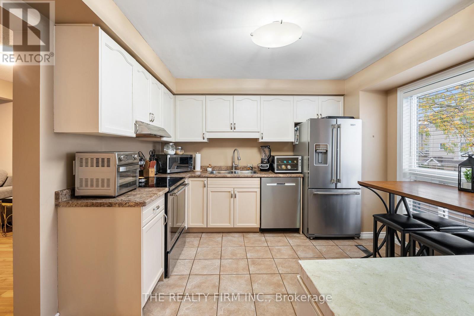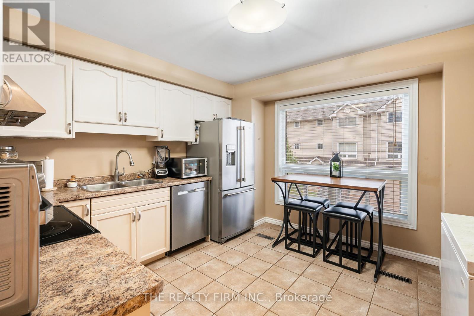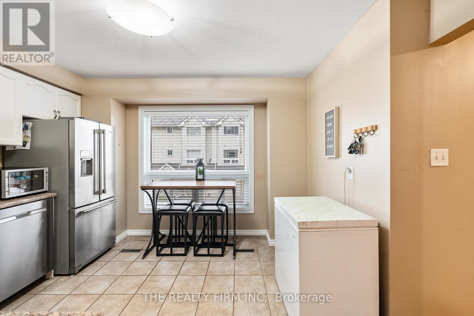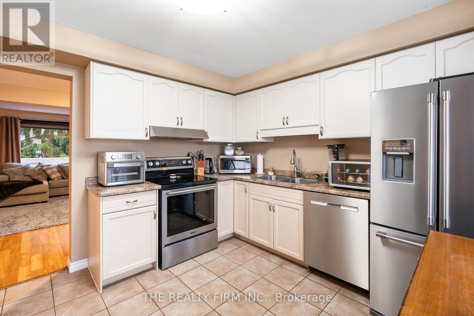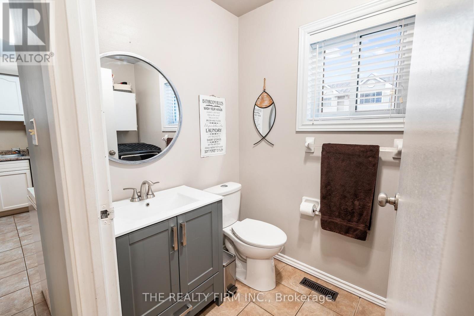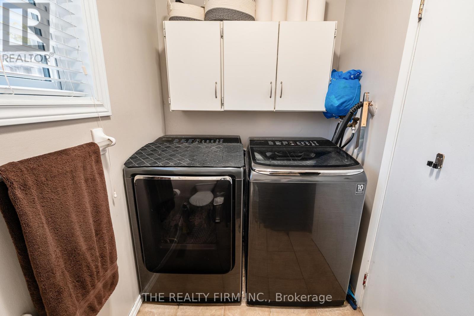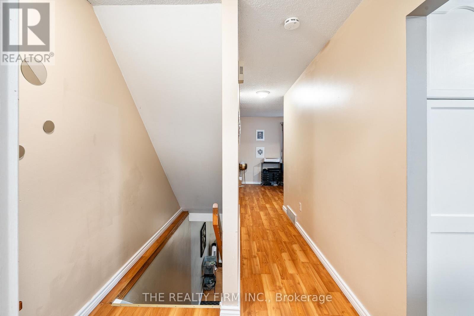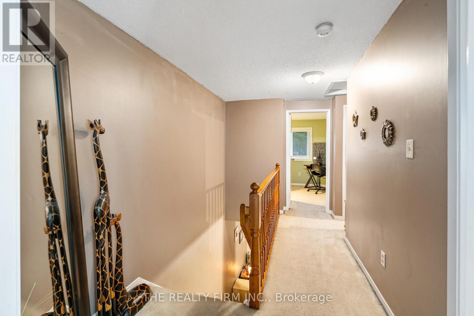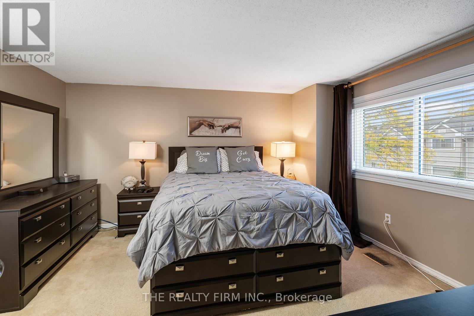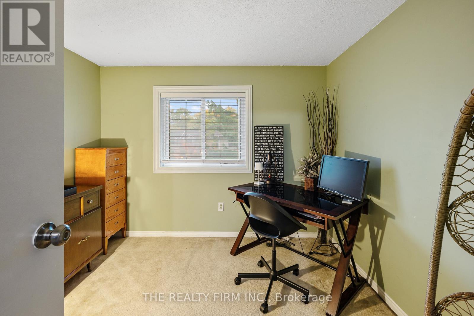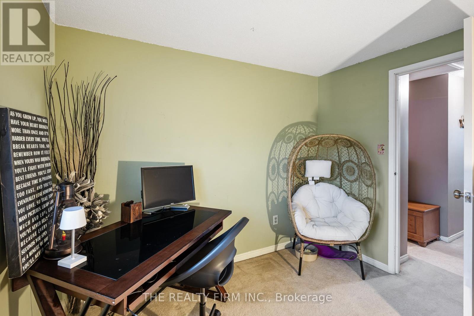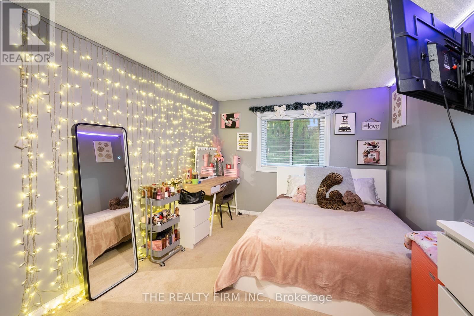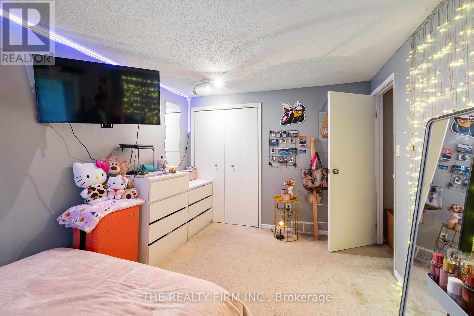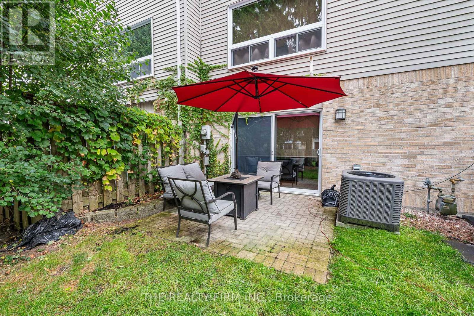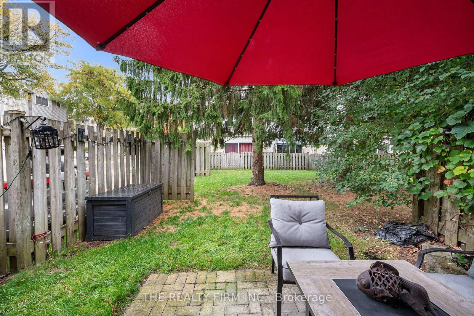67 - 1990 Wavell Street London East (East I), Ontario N5V 4N5
$424,900Maintenance, Common Area Maintenance, Insurance, Parking
$357 Monthly
Maintenance, Common Area Maintenance, Insurance, Parking
$357 MonthlyIf you desire the convenience of living close to great shopping as well as Veterans Memorial and the 401, this stylish townhome is a winner! Step out from the walkout basement to your private patio surrounded by large trees, giving it a pastoral feel. The main level is easy to enjoy with a 2 piece bath and spacious living room. Everyone will love the modern kitchen with upgraded appliances. The adjoining dining area is accented with oversized windows flooding the space with light, plus gas fireplace. Laundry is conveniently located on this floor, just steps from the kitchen. The upper level is cleverly laid out with 3 bedrooms--enough space for everyone in the home. This attractive east end enclave is close to playgrounds, transit, shopping, and libraries. (id:41954)
Property Details
| MLS® Number | X12451451 |
| Property Type | Single Family |
| Community Name | East I |
| Amenities Near By | Park, Public Transit, Schools |
| Community Features | Pet Restrictions, Community Centre, School Bus |
| Equipment Type | Water Heater |
| Features | Flat Site, Lighting |
| Parking Space Total | 2 |
| Rental Equipment Type | Water Heater |
| Structure | Deck |
Building
| Bathroom Total | 2 |
| Bedrooms Above Ground | 3 |
| Bedrooms Total | 3 |
| Age | 31 To 50 Years |
| Amenities | Visitor Parking, Fireplace(s) |
| Appliances | Garage Door Opener Remote(s), Water Heater, Water Meter |
| Basement Development | Finished |
| Basement Features | Separate Entrance, Walk Out |
| Basement Type | N/a (finished) |
| Cooling Type | Central Air Conditioning |
| Exterior Finish | Vinyl Siding |
| Fire Protection | Smoke Detectors |
| Fireplace Present | Yes |
| Fireplace Total | 1 |
| Foundation Type | Concrete |
| Half Bath Total | 1 |
| Heating Fuel | Natural Gas |
| Heating Type | Forced Air |
| Stories Total | 3 |
| Size Interior | 1200 - 1399 Sqft |
Parking
| Attached Garage | |
| Garage |
Land
| Acreage | No |
| Fence Type | Fenced Yard |
| Land Amenities | Park, Public Transit, Schools |
Rooms
| Level | Type | Length | Width | Dimensions |
|---|---|---|---|---|
| Second Level | Kitchen | 3.55 m | 3.47 m | 3.55 m x 3.47 m |
| Second Level | Loft | 6.09 m | 3.14 m | 6.09 m x 3.14 m |
| Second Level | Dining Room | 3.83 m | 2.54 m | 3.83 m x 2.54 m |
| Second Level | Dining Room | 3.83 m | 2.54 m | 3.83 m x 2.54 m |
| Third Level | Primary Bedroom | 4.16 m | 3.55 m | 4.16 m x 3.55 m |
| Third Level | Bedroom 2 | 2.92 m | 4.34 m | 2.92 m x 4.34 m |
| Third Level | Bedroom 3 | 2.92 m | 2.97 m | 2.92 m x 2.97 m |
| Main Level | Family Room | 5.94 m | 3.25 m | 5.94 m x 3.25 m |
https://www.realtor.ca/real-estate/28965549/67-1990-wavell-street-london-east-east-i-east-i
Interested?
Contact us for more information
