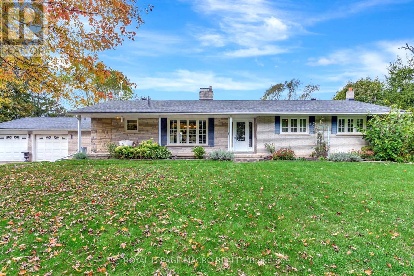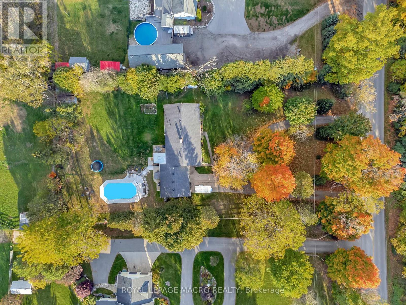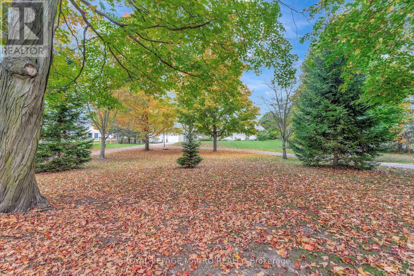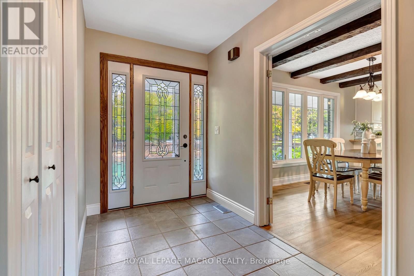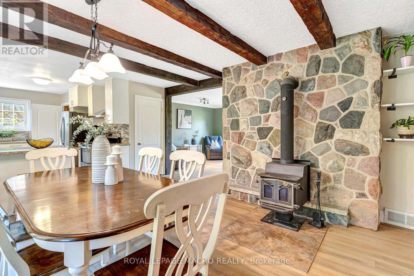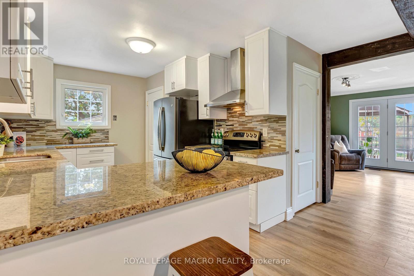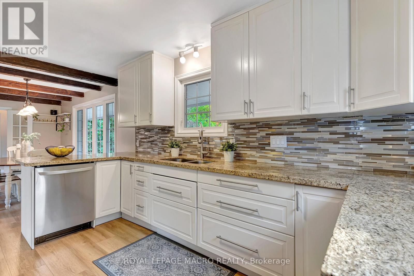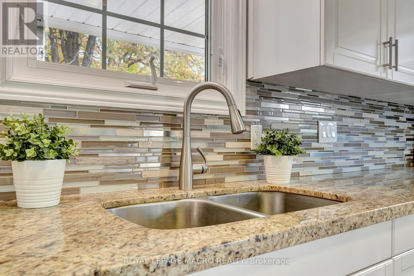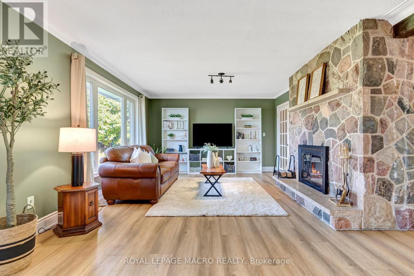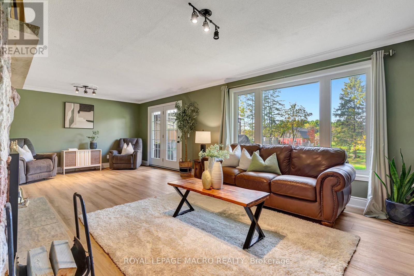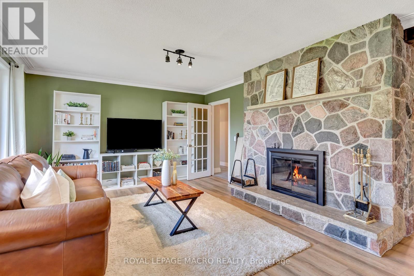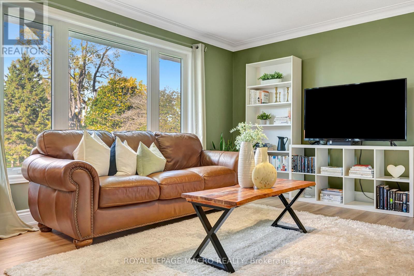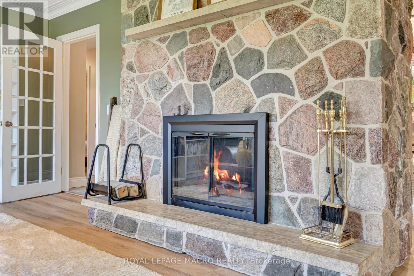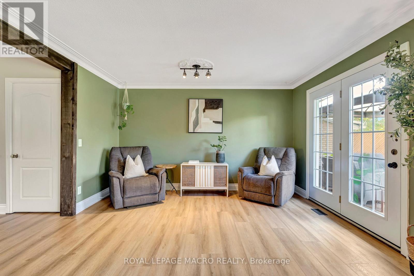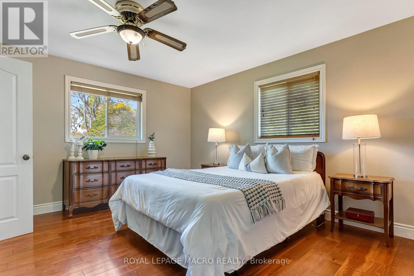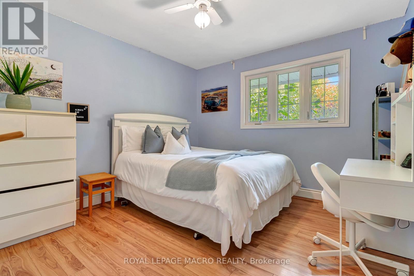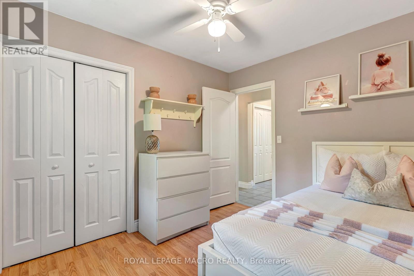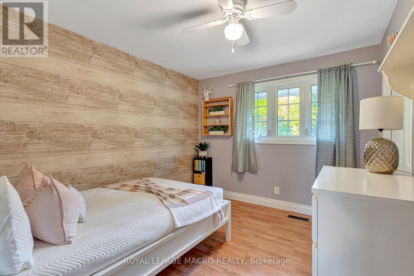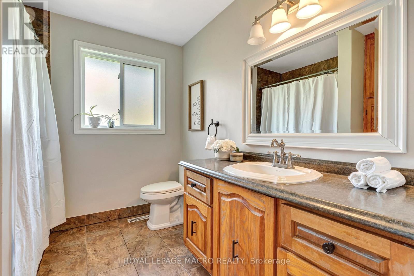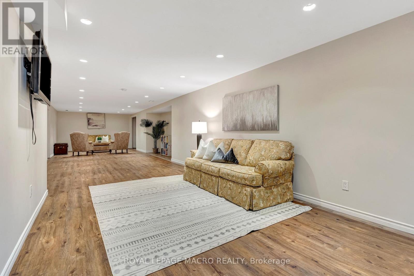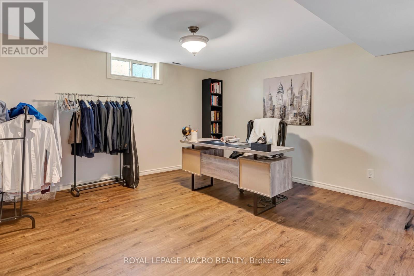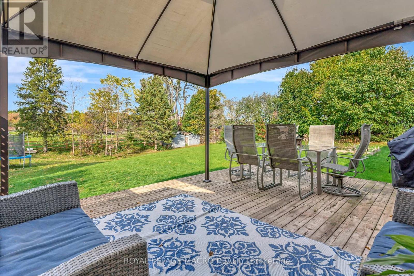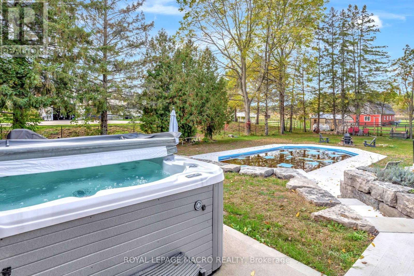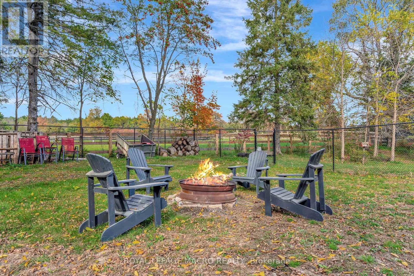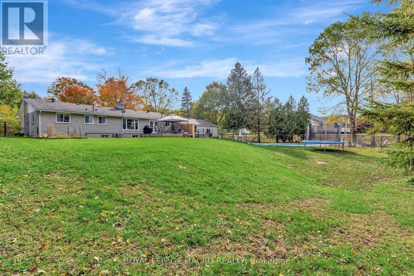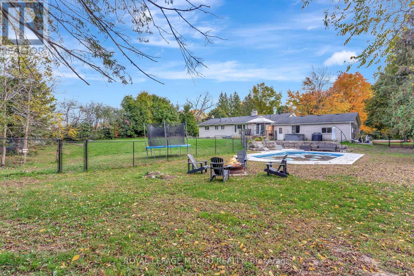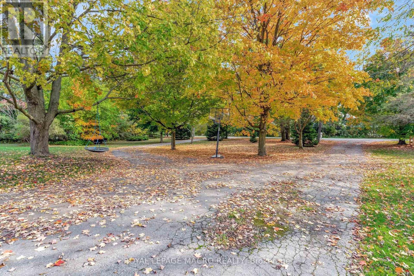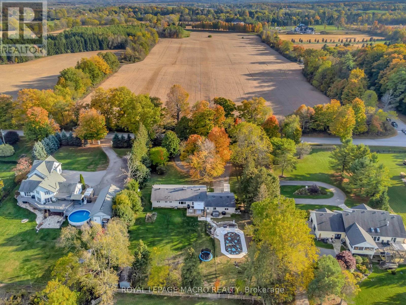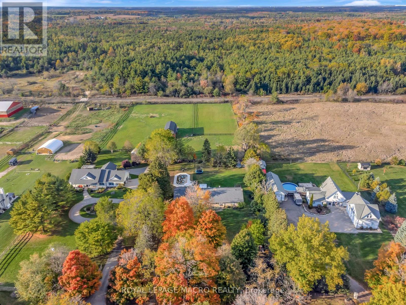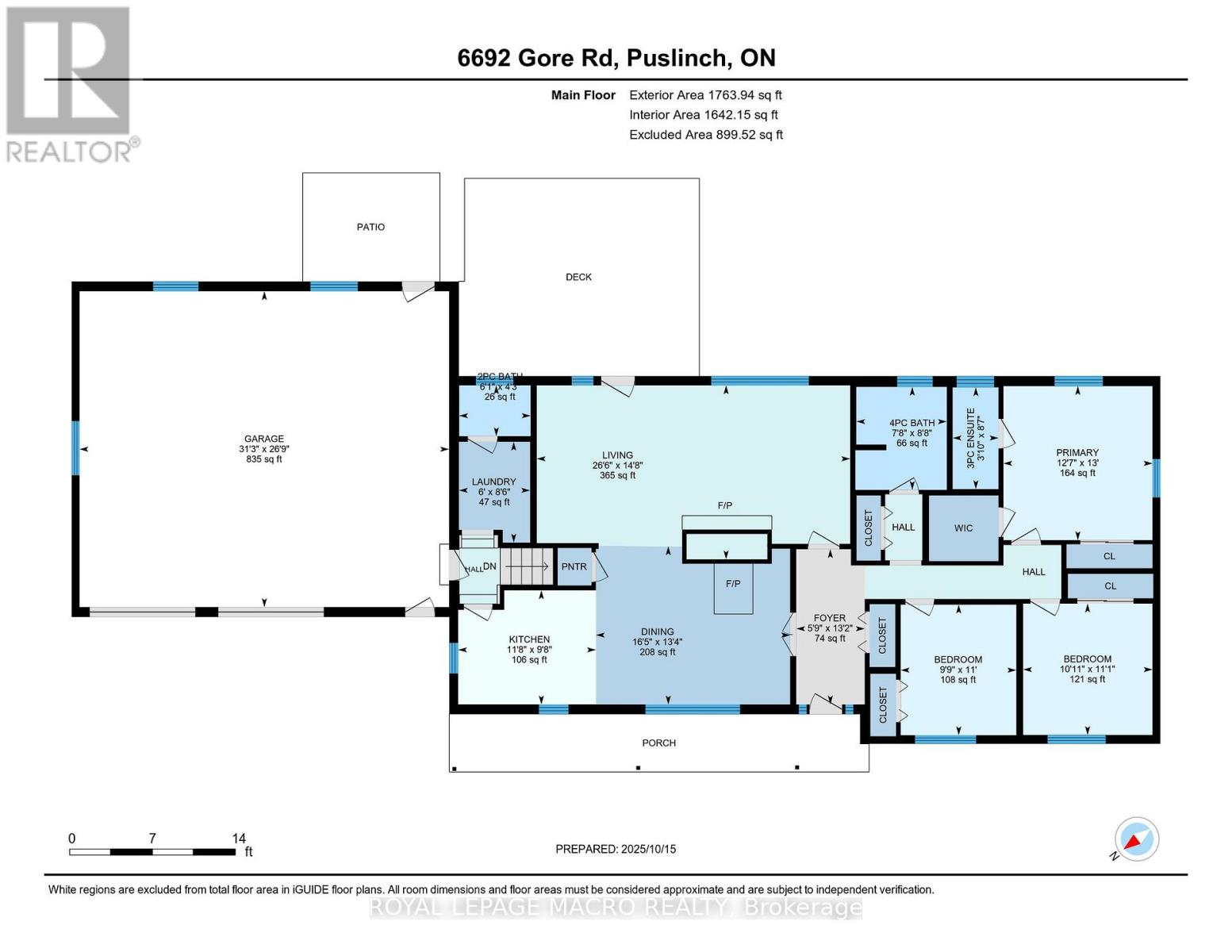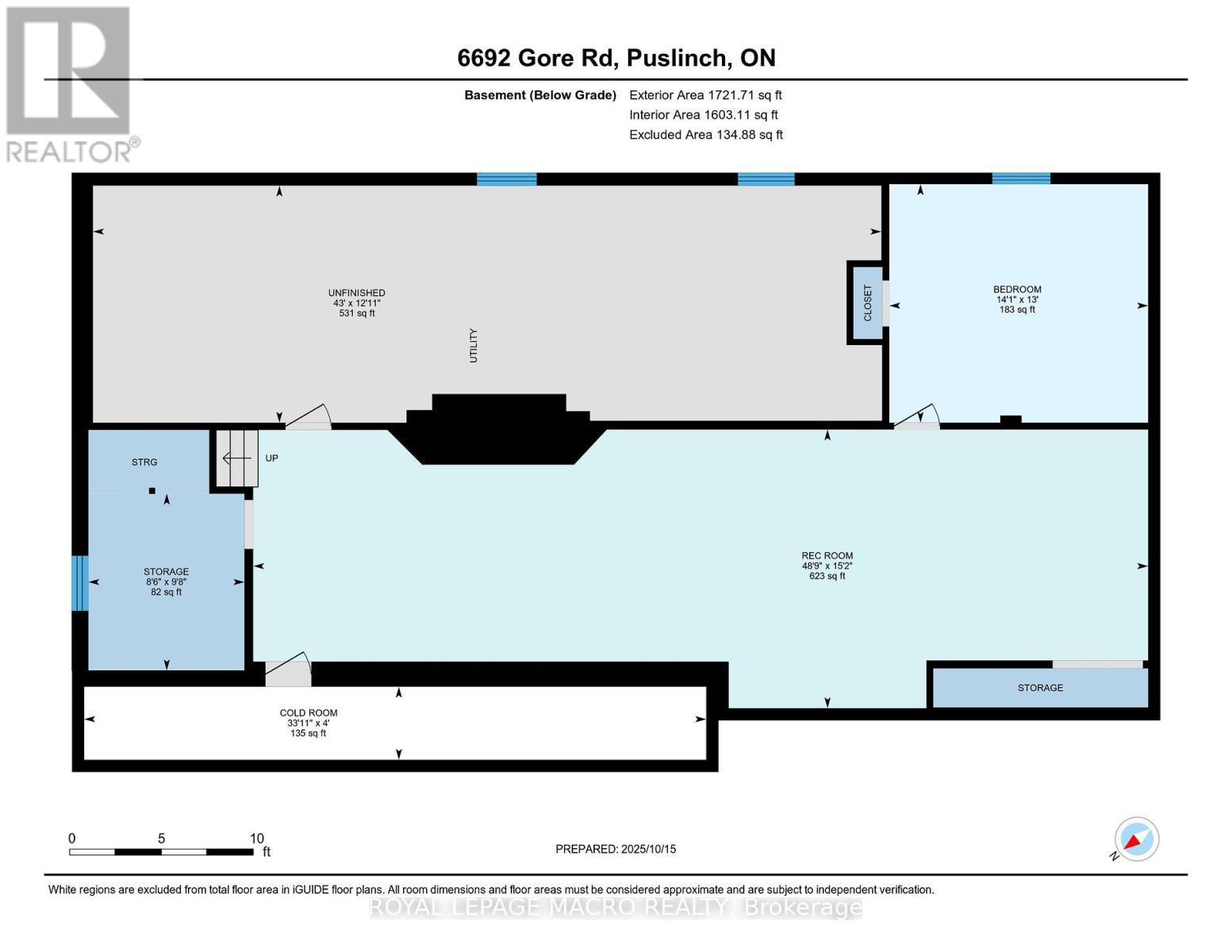4 Bedroom
3 Bathroom
1500 - 2000 sqft
Bungalow
Fireplace
Inground Pool
Central Air Conditioning
Forced Air
Landscaped
$1,099,000
A rare opportunity to own a beautifully updated bungalow on a full acre of land in the desirable community of Puslinch. Just minutes from Cambridge, Guelph, and the 401, this property offers the peace of country living with easy access to city conveniences. This home features 1,763 sq. ft. of living space on the main floor and an additional 888 sq. ft. of finished space in the basement. A welcoming foyer off the large covered porch leads into the updated dining room, kitchen, and living room. These spaces are thoughtfully laid out and distinguished by a stone fireplace that provides additional heat during the cooler months. The dining room sits beside the kitchen, overlooking the mature trees out front. With plenty of prep and storage space, the kitchen layout is ideal for cooking enthusiasts and busy families alike. Just off the dining room, the living room features French doors that open to a private backyard with an inground pool, hot tub, and greenspace perfect for campfires, veggie gardens, or flower beds. The finished lower level includes a large recreation area and a fourth room ideal for an office or hobby space. With main-floor laundry, a powder room, and an attached two-car garage, this home combines functionality and charm in an ideal rural setting, perfect for those seeking more land, less noise, and a life surrounded by natural beauty. (id:41954)
Property Details
|
MLS® Number
|
X12465036 |
|
Property Type
|
Single Family |
|
Community Name
|
Crieff/Aikensville/Killean |
|
Equipment Type
|
Propane Tank |
|
Features
|
Sump Pump |
|
Parking Space Total
|
10 |
|
Pool Type
|
Inground Pool |
|
Rental Equipment Type
|
Propane Tank |
|
Structure
|
Deck, Porch |
Building
|
Bathroom Total
|
3 |
|
Bedrooms Above Ground
|
3 |
|
Bedrooms Below Ground
|
1 |
|
Bedrooms Total
|
4 |
|
Age
|
51 To 99 Years |
|
Amenities
|
Fireplace(s) |
|
Appliances
|
Hot Tub, Garage Door Opener Remote(s), Water Treatment, Water Softener, Water Heater, Dishwasher, Dryer, Garage Door Opener, Hood Fan, Stove, Washer, Window Coverings, Refrigerator |
|
Architectural Style
|
Bungalow |
|
Basement Development
|
Partially Finished |
|
Basement Type
|
Full (partially Finished) |
|
Construction Style Attachment
|
Detached |
|
Cooling Type
|
Central Air Conditioning |
|
Exterior Finish
|
Brick |
|
Fireplace Present
|
Yes |
|
Fireplace Total
|
2 |
|
Fireplace Type
|
Woodstove |
|
Foundation Type
|
Poured Concrete |
|
Half Bath Total
|
1 |
|
Heating Fuel
|
Propane |
|
Heating Type
|
Forced Air |
|
Stories Total
|
1 |
|
Size Interior
|
1500 - 2000 Sqft |
|
Type
|
House |
Parking
Land
|
Acreage
|
No |
|
Landscape Features
|
Landscaped |
|
Sewer
|
Septic System |
|
Size Irregular
|
150 X 290.7 Acre |
|
Size Total Text
|
150 X 290.7 Acre |
|
Zoning Description
|
A |
Rooms
| Level |
Type |
Length |
Width |
Dimensions |
|
Basement |
Recreational, Games Room |
4.63 m |
14.87 m |
4.63 m x 14.87 m |
|
Basement |
Den |
3.96 m |
4.3 m |
3.96 m x 4.3 m |
|
Main Level |
Kitchen |
2.94 m |
3.55 m |
2.94 m x 3.55 m |
|
Main Level |
Foyer |
4 m |
1.77 m |
4 m x 1.77 m |
|
Main Level |
Living Room |
4.48 m |
8.08 m |
4.48 m x 8.08 m |
|
Main Level |
Dining Room |
4.07 m |
5 m |
4.07 m x 5 m |
|
Main Level |
Bedroom 2 |
3.37 m |
2.98 m |
3.37 m x 2.98 m |
|
Main Level |
Bedroom 3 |
3.39 m |
3.33 m |
3.39 m x 3.33 m |
|
Main Level |
Primary Bedroom |
3.97 m |
3.84 m |
3.97 m x 3.84 m |
|
Main Level |
Laundry Room |
2.6 m |
1.84 m |
2.6 m x 1.84 m |
|
Main Level |
Bathroom |
1.31 m |
1.84 m |
1.31 m x 1.84 m |
|
Main Level |
Bathroom |
2.62 m |
1.18 m |
2.62 m x 1.18 m |
|
Main Level |
Bathroom |
2.65 m |
2.33 m |
2.65 m x 2.33 m |
https://www.realtor.ca/real-estate/28995944/6692-gore-road-puslinch-crieffaikensvillekillean-crieffaikensvillekillean
