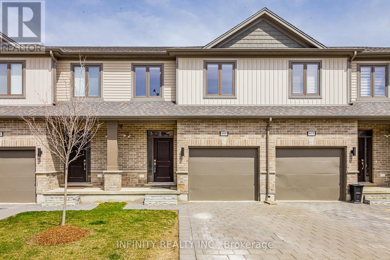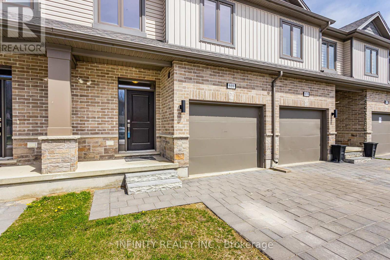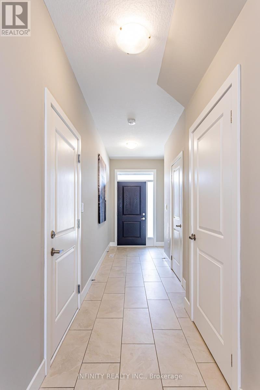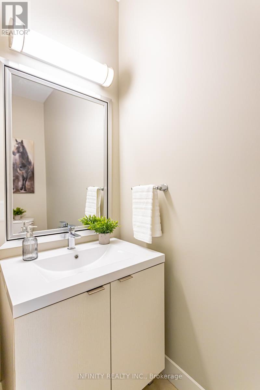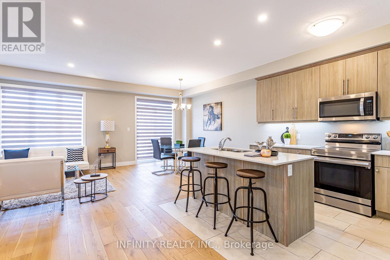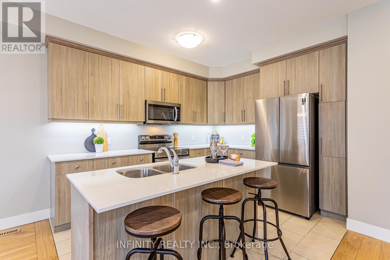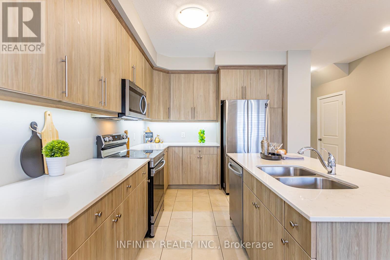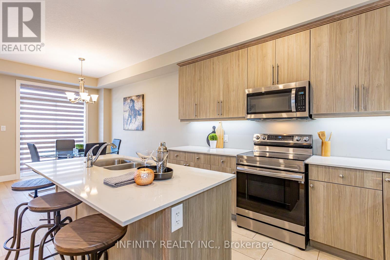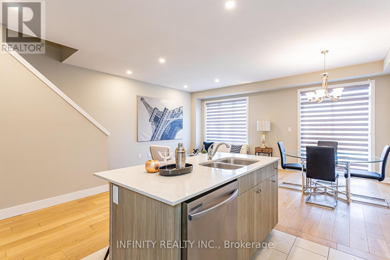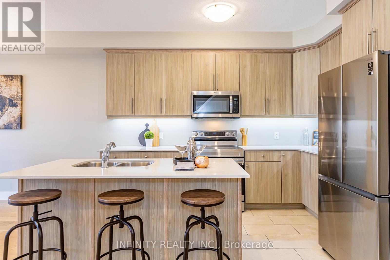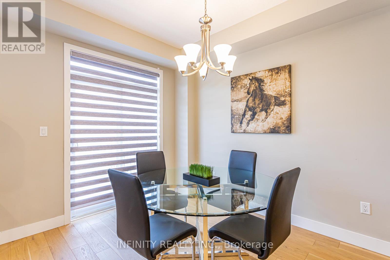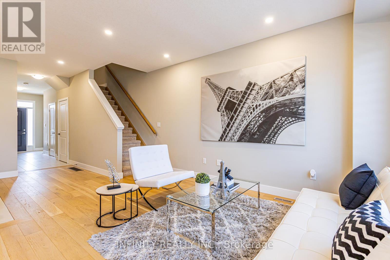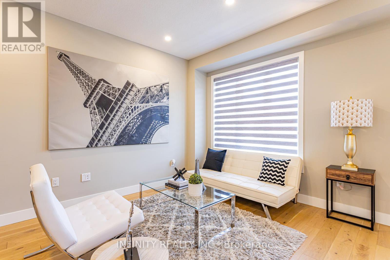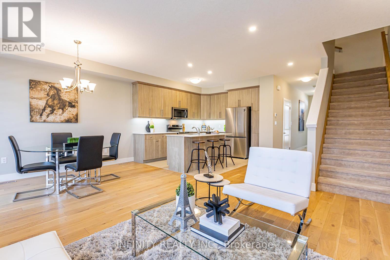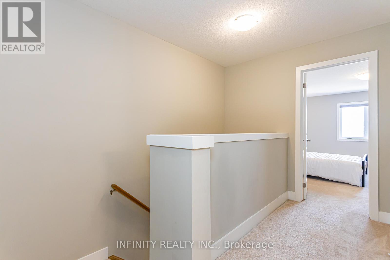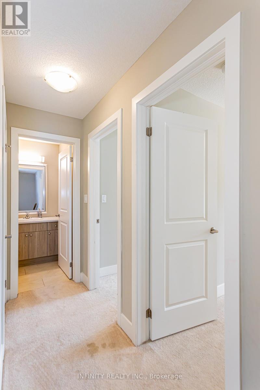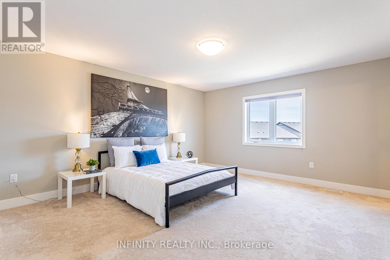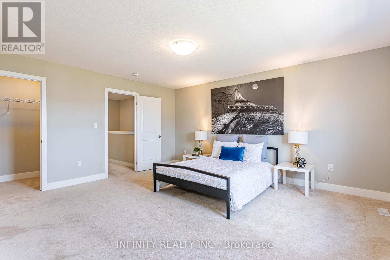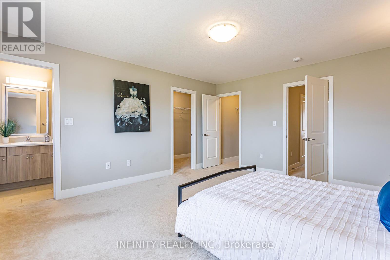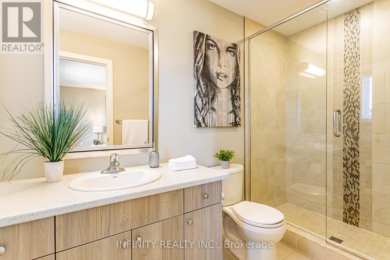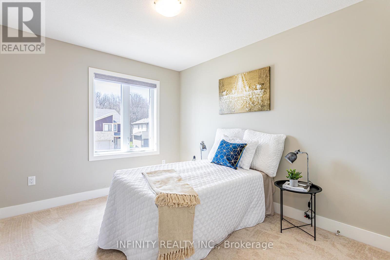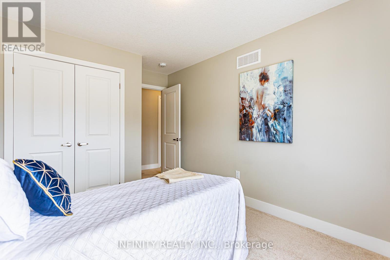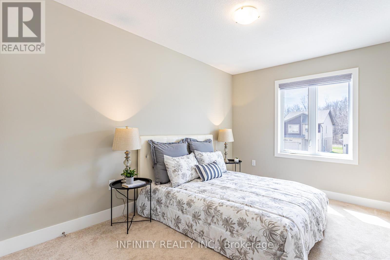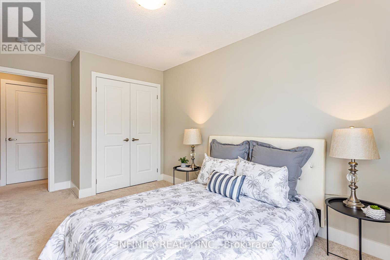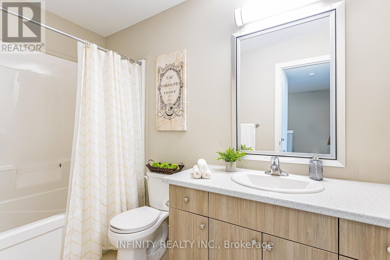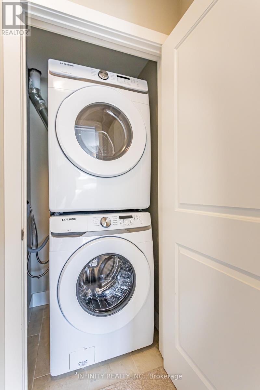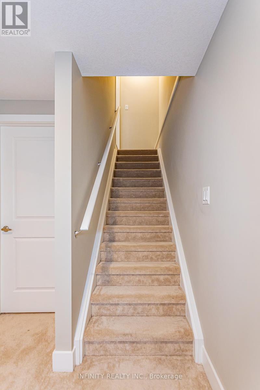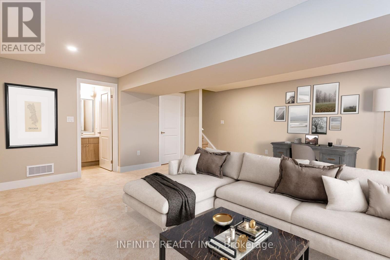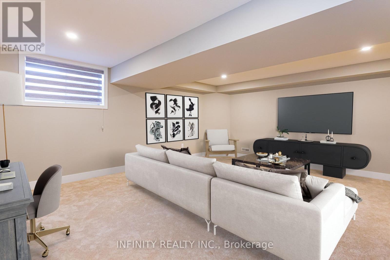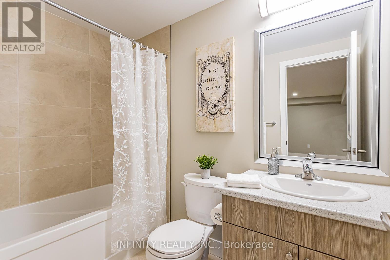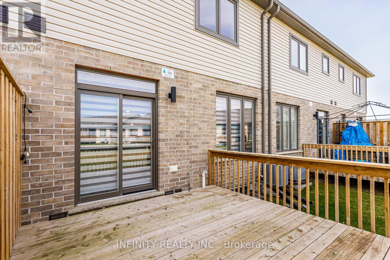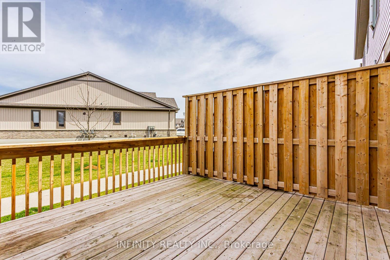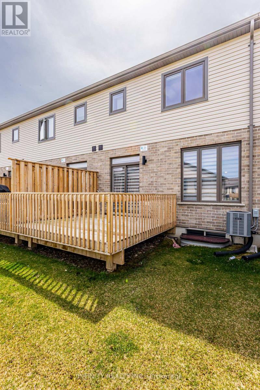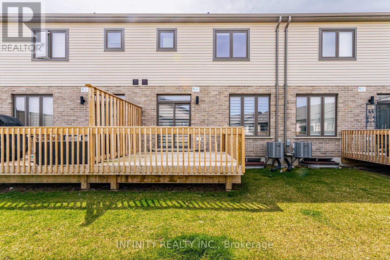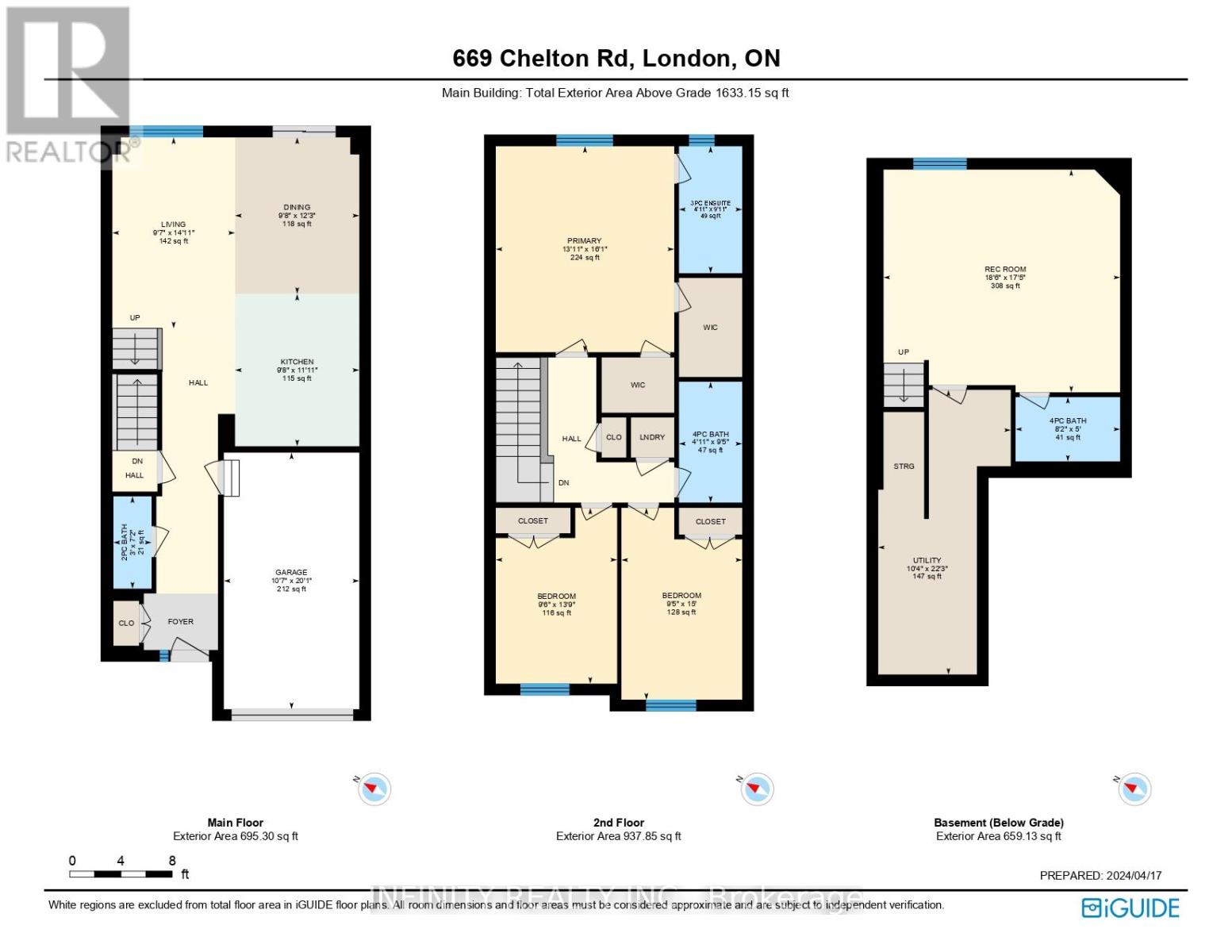669 Chelton Road London, Ontario N6M 0J1
$599,888Maintenance,
$279.04 Monthly
Maintenance,
$279.04 MonthlyBeautiful Townhome with maintenance free living nestled in the family friendly Summerside neighbourhood of South London. This 2 storey Townhome features 3 spacious bedrooms, 3.5 bathrooms, finished basement and attached garage. Contemporary open concept main level with high end finishes including 9ft ceilings, engineered hardwood & ceramic flooring, 2pc Bath, gourmet Kitchen with quartz countertops & loads of pot lights. Living & dining area with large windows & patio door leading to a deck, perfect for relaxing or entertaining. Upper level offers a large Primary Bedroom with 2 walk-in closets & Ensuite Bath with tiled walk-in glass shower, 2 more spacious Bedrooms ,4pc bath & convenient upper level laundry. The lower level is finished with a large family room, full 4pc Bath & utility room with plenty of storage space. Some images are virtually staged. All of this conveniently located in Summersides family friendly community, close to schools, parks, trails, playground, shopping centers, hospitals, major transportation routes, including the 401 & Veterans Memorial Parkway & much more. (id:41954)
Property Details
| MLS® Number | X8252188 |
| Property Type | Single Family |
| Community Name | SouthU |
| Amenities Near By | Park, Schools, Hospital |
| Community Features | Pet Restrictions |
| Features | In Suite Laundry, Sump Pump |
| Parking Space Total | 2 |
| Structure | Deck |
Building
| Bathroom Total | 4 |
| Bedrooms Above Ground | 3 |
| Bedrooms Total | 3 |
| Amenities | Visitor Parking |
| Appliances | Dishwasher, Microwave, Range, Washer |
| Basement Development | Finished |
| Basement Type | N/a (finished) |
| Cooling Type | Central Air Conditioning, Air Exchanger |
| Exterior Finish | Brick, Vinyl Siding |
| Foundation Type | Poured Concrete |
| Heating Fuel | Natural Gas |
| Heating Type | Forced Air |
| Stories Total | 2 |
| Type | Row / Townhouse |
Parking
| Attached Garage | 26 |
Land
| Acreage | No |
| Land Amenities | Park, Schools, Hospital |
Rooms
| Level | Type | Length | Width | Dimensions |
|---|---|---|---|---|
| Second Level | Primary Bedroom | 4.24 m | 4.9 m | 4.24 m x 4.9 m |
| Second Level | Bathroom | 1.51 m | 3.02 m | 1.51 m x 3.02 m |
| Second Level | Bedroom | 2.87 m | 4.57 m | 2.87 m x 4.57 m |
| Second Level | Bedroom | 2.9 m | 4.19 m | 2.9 m x 4.19 m |
| Second Level | Bathroom | 2.88 m | 4.3 m | 2.88 m x 4.3 m |
| Basement | Bathroom | 2.49 m | 1.53 m | 2.49 m x 1.53 m |
| Basement | Utility Room | 3.16 m | 6.78 m | 3.16 m x 6.78 m |
| Basement | Family Room | 5.64 m | 5.31 m | 5.64 m x 5.31 m |
| Main Level | Foyer | 4.8 m | 1.78 m | 4.8 m x 1.78 m |
| Main Level | Living Room | 2.92 m | 4.55 m | 2.92 m x 4.55 m |
| Main Level | Dining Room | 2.95 m | 3.73 m | 2.95 m x 3.73 m |
| Main Level | Kitchen | 2.95 m | 3.63 m | 2.95 m x 3.63 m |
https://www.realtor.ca/real-estate/26777199/669-chelton-road-london-southu
Interested?
Contact us for more information
