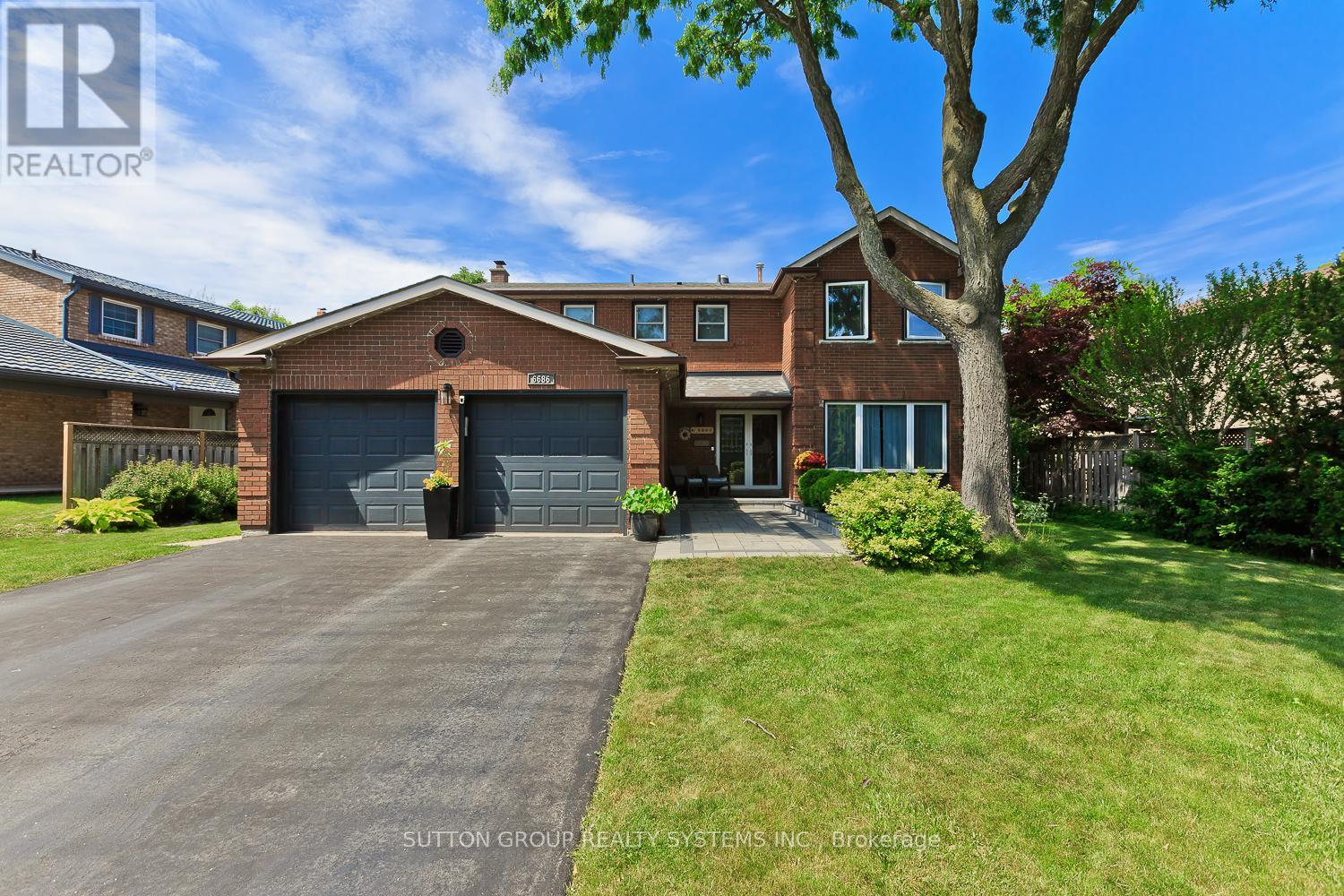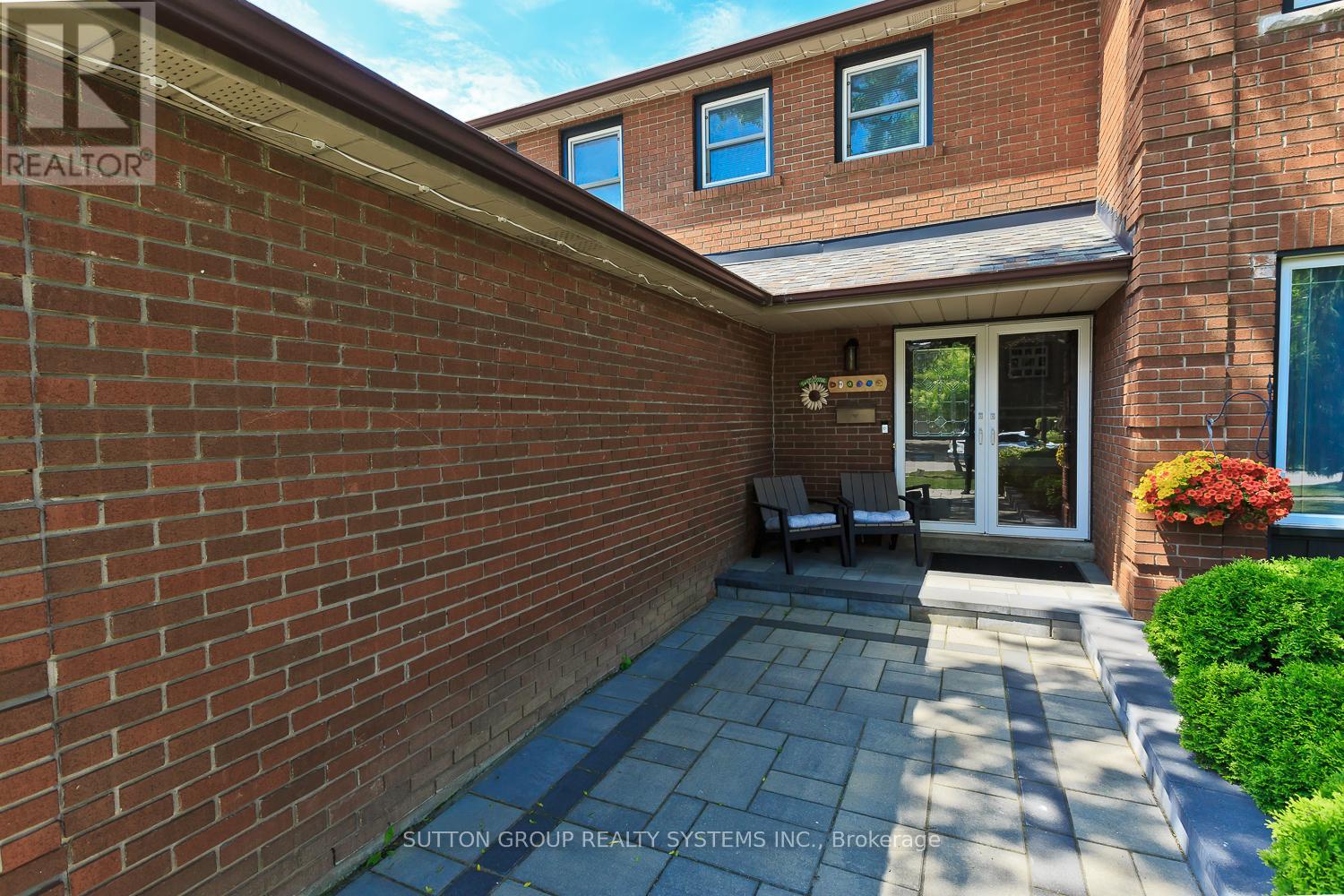4 Bedroom
4 Bathroom
2000 - 2500 sqft
Fireplace
Inground Pool
Central Air Conditioning
Forced Air
Landscaped
$1,699,900
This beautiful and well kept 4 bedroom executive home is located on a huge lot in one of Meadowvale's most sought after crescents. Fully renovated in 2018 with SS appliances, Quartz counters, hardwood floors and with a recently resurfaced driveway, walkway, and a new entry door. Multiple walkouts to a large backyard Oasis that features a superb and well maintained Inground pool with concrete decking, and with a beautiful poolside functional bar for entertaining. Spacious and bright filled rooms ideal for a large family. The Elegant finished basement boasts a rec room with a functional gym area with laminate floors and a convenient 2 piece bathroom. This property is located close to a State of the Art Rec Centre and the Go-Train Station. (id:41954)
Property Details
|
MLS® Number
|
W12237984 |
|
Property Type
|
Single Family |
|
Community Name
|
Meadowvale |
|
Amenities Near By
|
Hospital, Park, Place Of Worship, Public Transit, Schools |
|
Equipment Type
|
Water Heater |
|
Features
|
Lighting |
|
Parking Space Total
|
4 |
|
Pool Type
|
Inground Pool |
|
Rental Equipment Type
|
Water Heater |
|
Structure
|
Deck, Shed |
Building
|
Bathroom Total
|
4 |
|
Bedrooms Above Ground
|
4 |
|
Bedrooms Total
|
4 |
|
Amenities
|
Fireplace(s) |
|
Appliances
|
Dishwasher, Dryer, Garage Door Opener, Microwave, Stove, Washer, Refrigerator |
|
Basement Type
|
Full |
|
Construction Style Attachment
|
Detached |
|
Cooling Type
|
Central Air Conditioning |
|
Exterior Finish
|
Brick |
|
Fireplace Present
|
Yes |
|
Flooring Type
|
Hardwood, Porcelain Tile, Laminate |
|
Foundation Type
|
Concrete, Poured Concrete |
|
Half Bath Total
|
2 |
|
Heating Fuel
|
Natural Gas |
|
Heating Type
|
Forced Air |
|
Stories Total
|
2 |
|
Size Interior
|
2000 - 2500 Sqft |
|
Type
|
House |
|
Utility Water
|
Municipal Water |
Parking
Land
|
Acreage
|
No |
|
Land Amenities
|
Hospital, Park, Place Of Worship, Public Transit, Schools |
|
Landscape Features
|
Landscaped |
|
Sewer
|
Sanitary Sewer |
|
Size Depth
|
130 Ft ,1 In |
|
Size Frontage
|
76 Ft ,4 In |
|
Size Irregular
|
76.4 X 130.1 Ft |
|
Size Total Text
|
76.4 X 130.1 Ft |
Rooms
| Level |
Type |
Length |
Width |
Dimensions |
|
Second Level |
Primary Bedroom |
5.99 m |
3.68 m |
5.99 m x 3.68 m |
|
Second Level |
Bedroom 2 |
3.56 m |
2.95 m |
3.56 m x 2.95 m |
|
Second Level |
Bedroom 3 |
3.89 m |
3.56 m |
3.89 m x 3.56 m |
|
Second Level |
Bedroom 4 |
3.3 m |
3.02 m |
3.3 m x 3.02 m |
|
Basement |
Recreational, Games Room |
8.56 m |
3.61 m |
8.56 m x 3.61 m |
|
Ground Level |
Living Room |
5.16 m |
3.66 m |
5.16 m x 3.66 m |
|
Ground Level |
Dining Room |
3.66 m |
3.33 m |
3.66 m x 3.33 m |
|
Ground Level |
Kitchen |
4.75 m |
3.05 m |
4.75 m x 3.05 m |
|
Ground Level |
Family Room |
4.85 m |
3.48 m |
4.85 m x 3.48 m |
|
Ground Level |
Laundry Room |
3.51 m |
2.01 m |
3.51 m x 2.01 m |
https://www.realtor.ca/real-estate/28505041/6686-barrisdale-drive-mississauga-meadowvale-meadowvale



















































