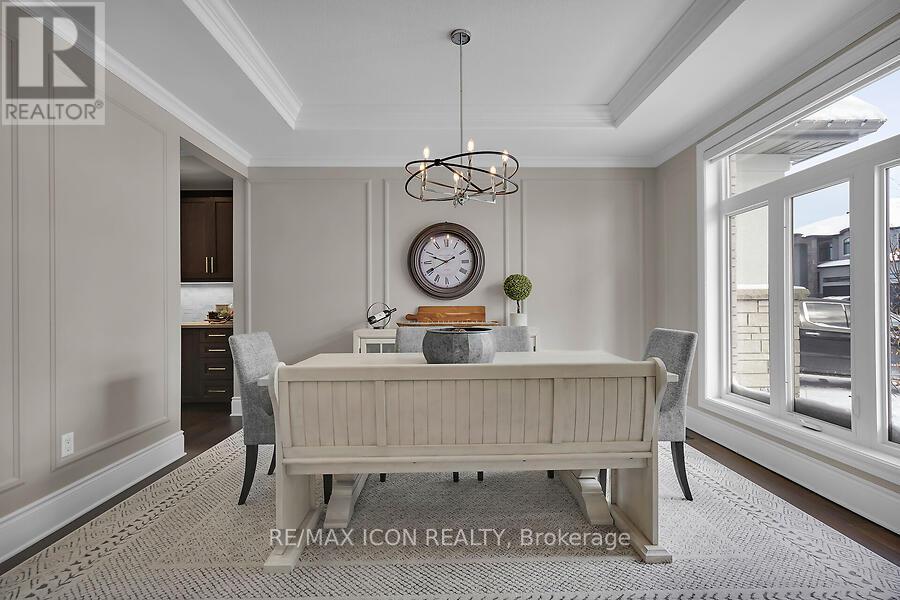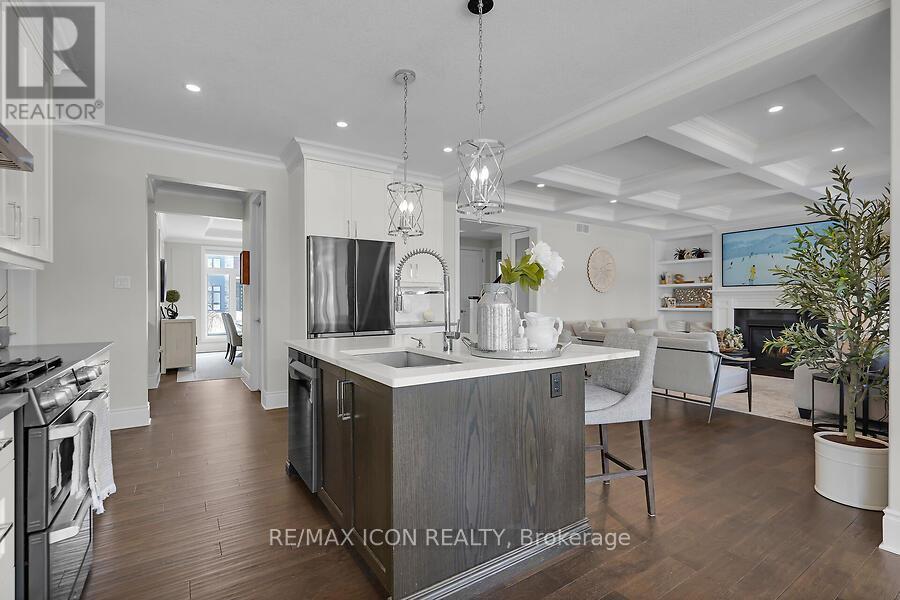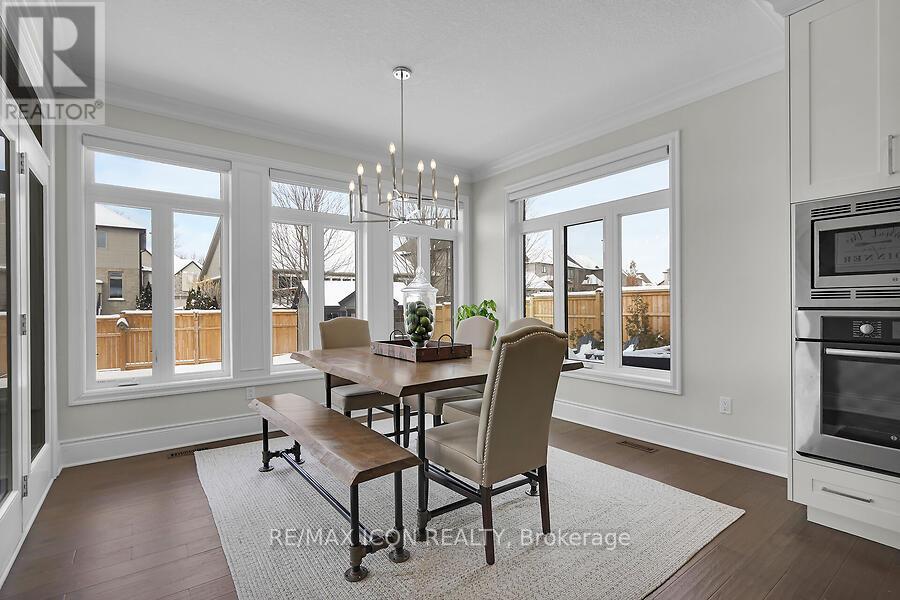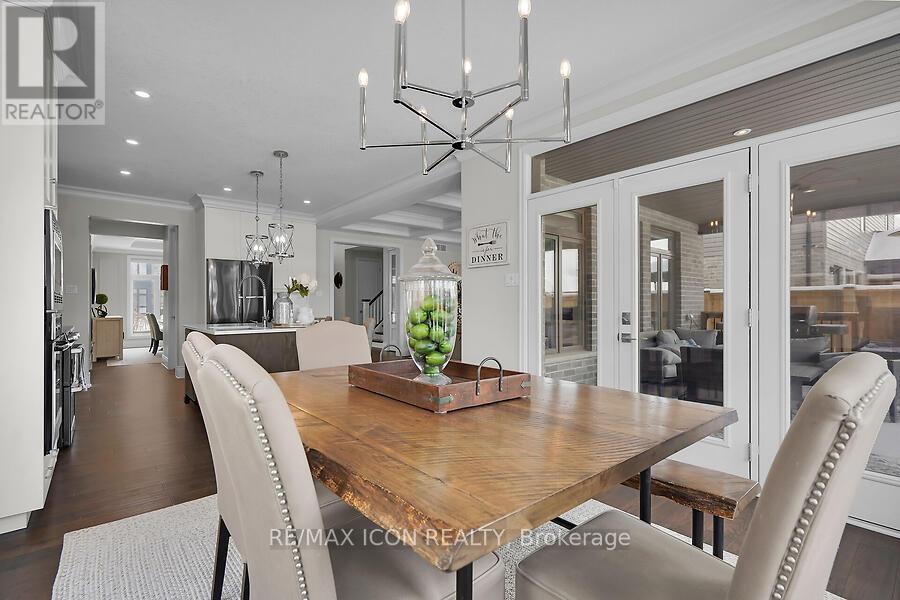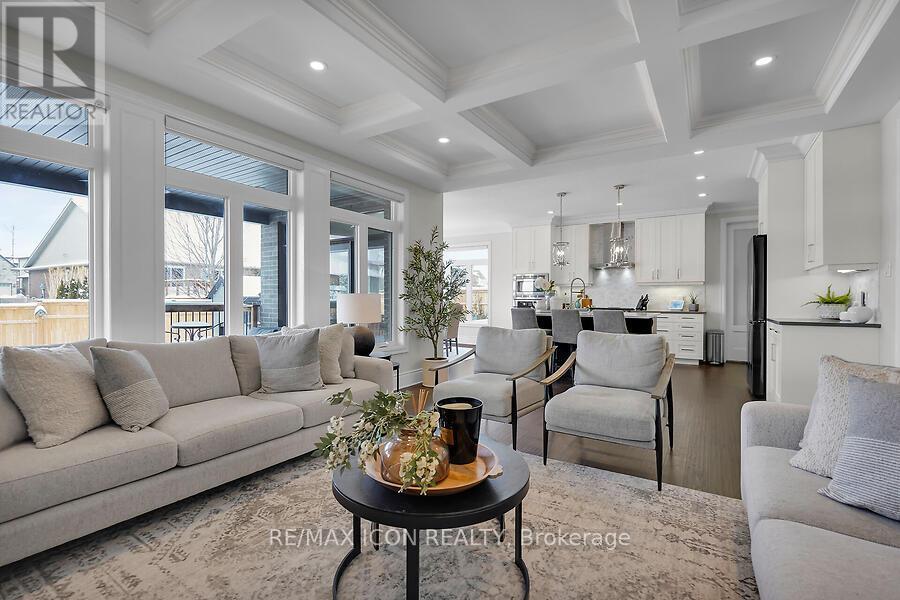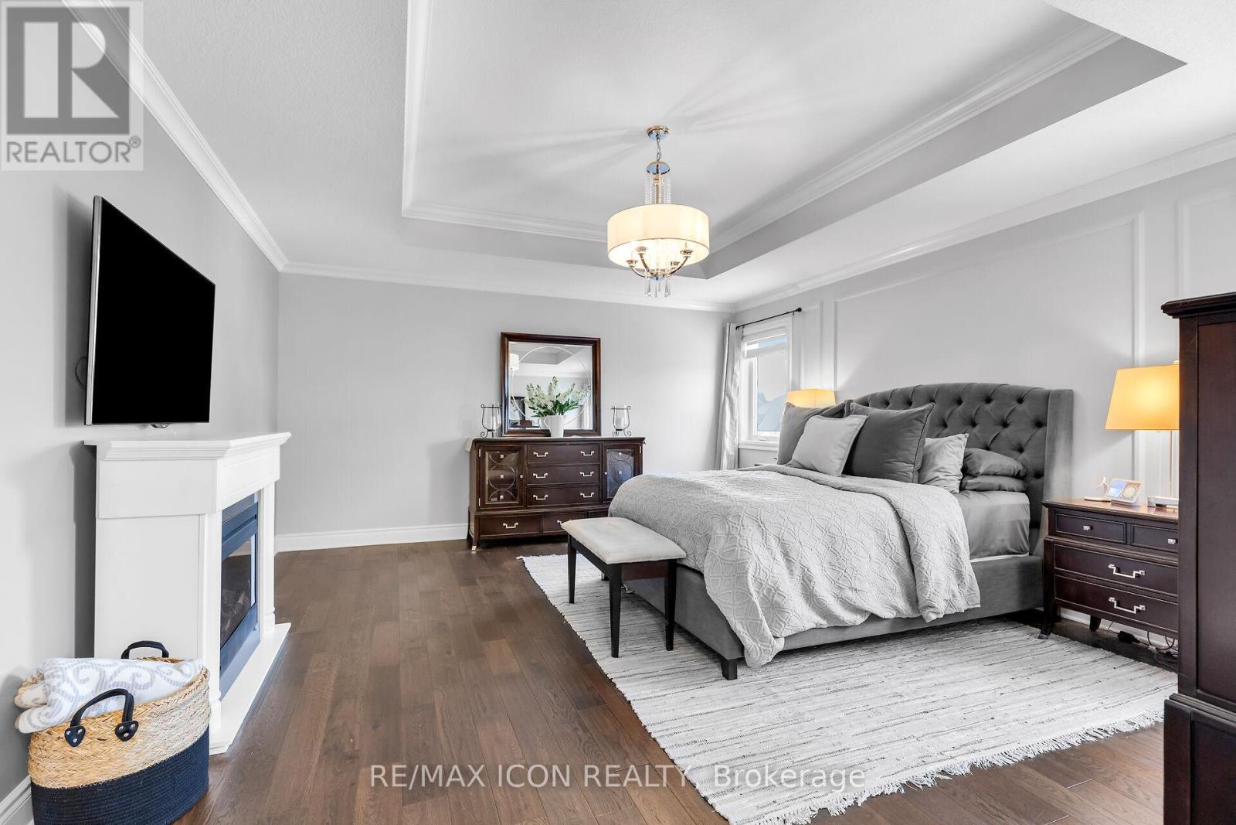4 Bedroom
4 Bathroom
Fireplace
Central Air Conditioning, Ventilation System
Forced Air
$1,329,000
Stunning Custom Built by MCR Custom Homes on a rare 65 lot, this one-of-a-kind executive home showcases impeccable craftsmanship, high-end finishes, and outstanding curb appeal. Step into the grand foyer, where 10 ceilings, 8 interior doors, and elegant crown moulding set the tone for refined living. To the left, a versatile office with custom built-ins and millwork provides the perfect space for remote work. To the right, the formal dining room features a tray ceiling, custom millwork, and a butler's pantry ideal for storage, a coffee or wine bar, and seamless entertaining. At the heart of the home, the gourmet kitchen boasts premium appliances, including a built-in oven with microwave, a 6-burner dual-oven gas range, and sleek countertops with ample cabinetry. The sunlit eat-in area, framed by floor-to-ceiling windows, is perfect for family gatherings. Flowing effortlessly from the kitchen, the Great Room impresses with its coffered ceiling, gas fireplace, and built-in millwork signature of MCR Custom Homes. A large covered back deck extends the living space, offering year-round indoor-outdoor entertaining. Upstairs, four spacious bedrooms each have either a private ensuite or Jack & Jill bath, ensuring convenience for family and guests. The primary suite is a true retreat, featuring coffered ceilings, a spa-like ensuite, and a generous walk-in closet. The laundry room is also located on this level for added ease. Designed for functionality, the mudroom off the garage includes two closets and built-in storage. The heated three-car tandem garage is fully drywalled and painted, with an epoxy floor for a polished finish. Outside, the beautifully landscaped yard includes a Wagler mini-barn shed with power and on a concrete pad, offering additional storage. The finished lower level provides a bright and inviting family room with a fireplace, perfect for movie nights or gatherings. Freshly repainted and outfitted with custom blinds, this home is move-in ready. (id:41954)
Property Details
|
MLS® Number
|
X11980774 |
|
Property Type
|
Single Family |
|
Community Name
|
South V |
|
Equipment Type
|
Water Heater |
|
Features
|
Sump Pump |
|
Parking Space Total
|
5 |
|
Rental Equipment Type
|
Water Heater |
Building
|
Bathroom Total
|
4 |
|
Bedrooms Above Ground
|
4 |
|
Bedrooms Total
|
4 |
|
Amenities
|
Fireplace(s) |
|
Appliances
|
Central Vacuum |
|
Basement Development
|
Partially Finished |
|
Basement Type
|
Full (partially Finished) |
|
Construction Style Attachment
|
Detached |
|
Cooling Type
|
Central Air Conditioning, Ventilation System |
|
Exterior Finish
|
Stone, Stucco |
|
Fireplace Present
|
Yes |
|
Fireplace Total
|
2 |
|
Foundation Type
|
Poured Concrete |
|
Half Bath Total
|
1 |
|
Heating Fuel
|
Natural Gas |
|
Heating Type
|
Forced Air |
|
Stories Total
|
2 |
|
Type
|
House |
|
Utility Water
|
Municipal Water |
Parking
Land
|
Acreage
|
No |
|
Sewer
|
Sanitary Sewer |
|
Size Depth
|
124 Ft ,3 In |
|
Size Frontage
|
65 Ft ,10 In |
|
Size Irregular
|
65.91 X 124.32 Ft |
|
Size Total Text
|
65.91 X 124.32 Ft|under 1/2 Acre |
|
Zoning Description
|
R2-42 |
Rooms
| Level |
Type |
Length |
Width |
Dimensions |
|
Second Level |
Bathroom |
|
|
Measurements not available |
|
Second Level |
Bathroom |
|
|
Measurements not available |
|
Second Level |
Bathroom |
|
|
Measurements not available |
|
Second Level |
Primary Bedroom |
|
|
Measurements not available |
|
Second Level |
Bedroom 2 |
4.04 m |
3.35 m |
4.04 m x 3.35 m |
|
Second Level |
Bedroom 3 |
|
|
Measurements not available |
|
Second Level |
Bedroom 4 |
3.35 m |
3.35 m |
3.35 m x 3.35 m |
|
Lower Level |
Cold Room |
|
|
Measurements not available |
|
Lower Level |
Utility Room |
|
|
Measurements not available |
|
Lower Level |
Family Room |
|
|
Measurements not available |
|
Main Level |
Office |
3.2 m |
3.17 m |
3.2 m x 3.17 m |
|
Main Level |
Bathroom |
|
|
Measurements not available |
|
Main Level |
Dining Room |
4.17 m |
3.35 m |
4.17 m x 3.35 m |
|
Main Level |
Kitchen |
8.03 m |
3.81 m |
8.03 m x 3.81 m |
|
Main Level |
Great Room |
5.84 m |
4.42 m |
5.84 m x 4.42 m |
|
Main Level |
Mud Room |
5.23 m |
2.34 m |
5.23 m x 2.34 m |
Utilities
|
Cable
|
Installed |
|
Sewer
|
Installed |
https://www.realtor.ca/real-estate/27934713/6685-crown-grant-road-london-south-v





