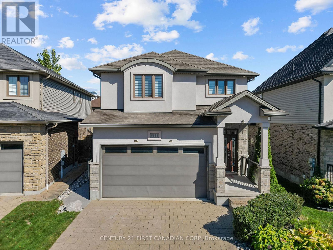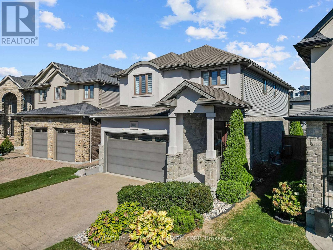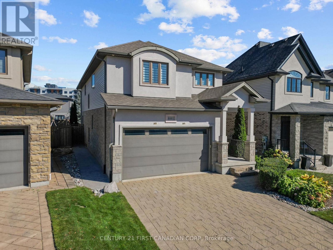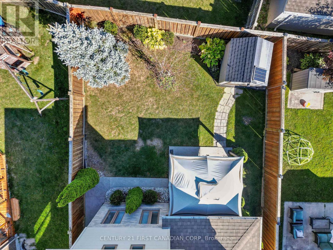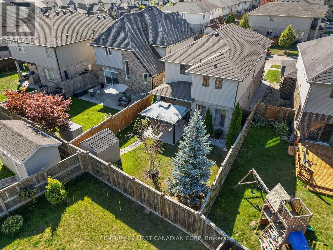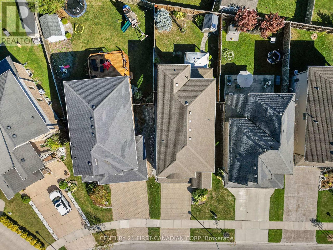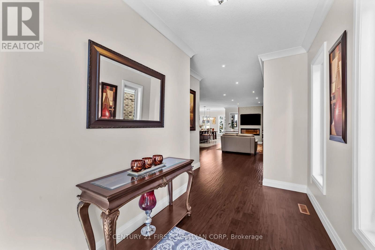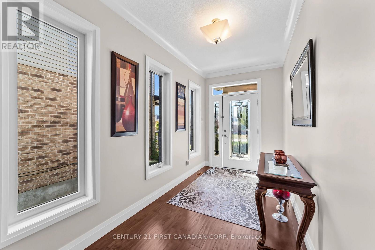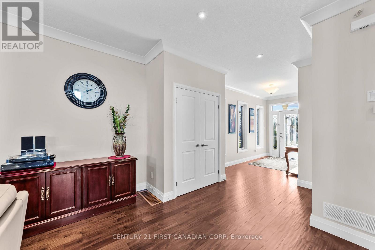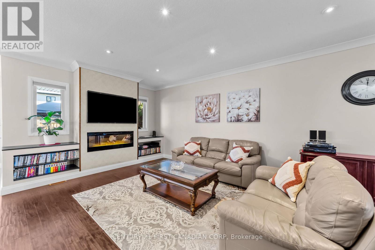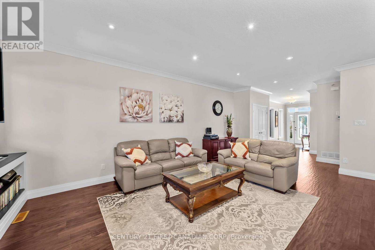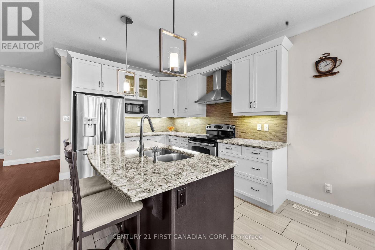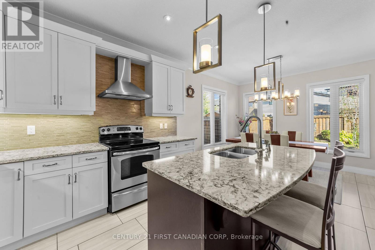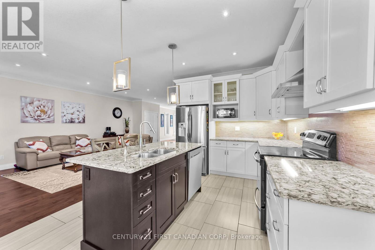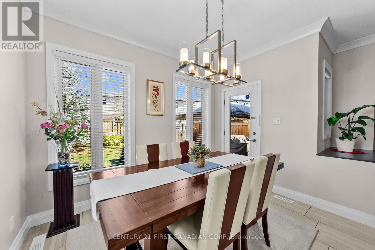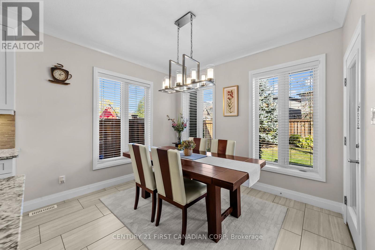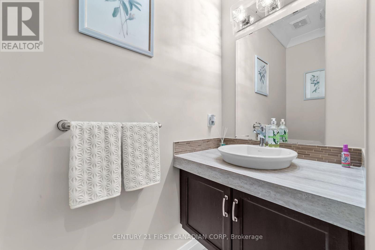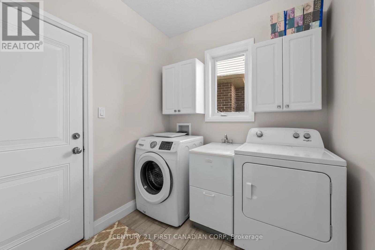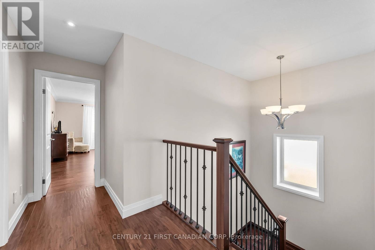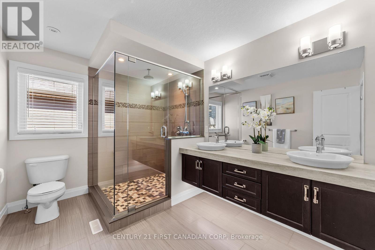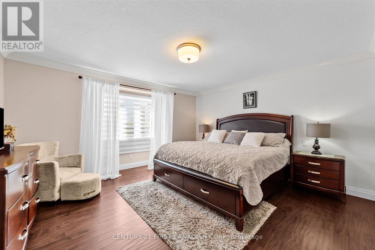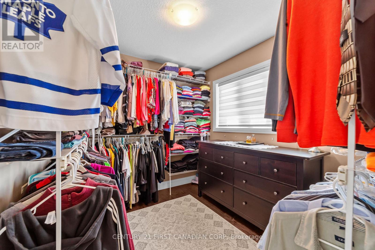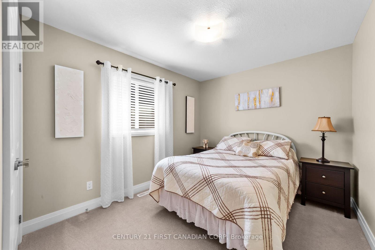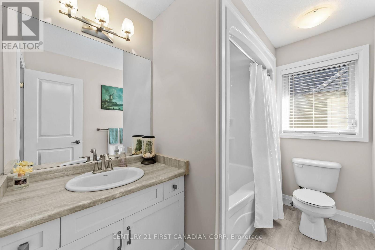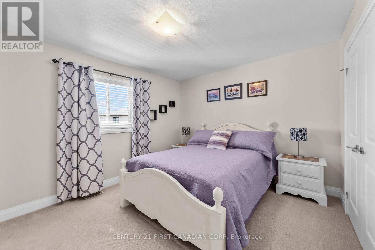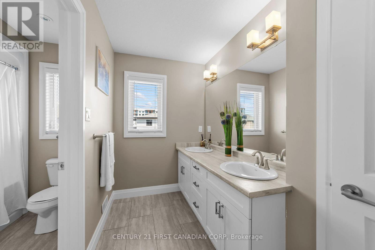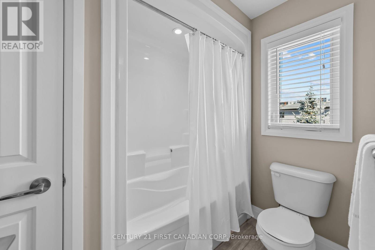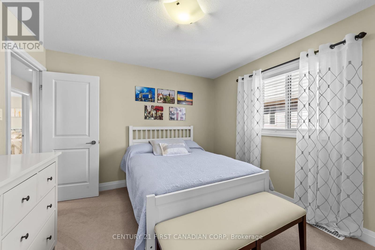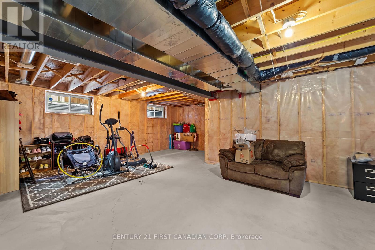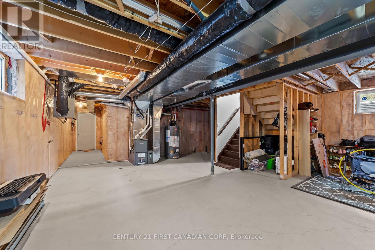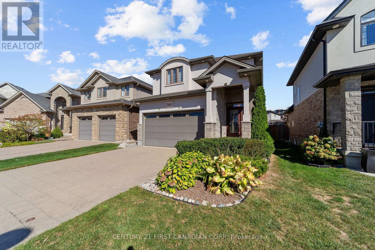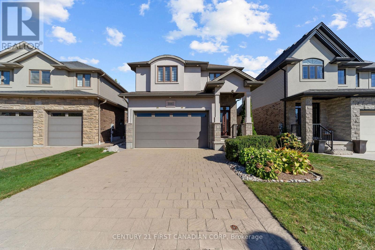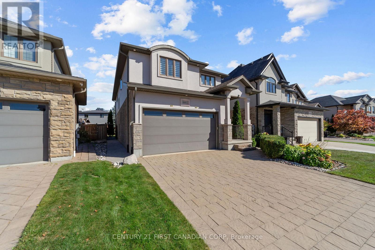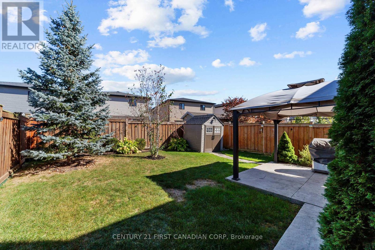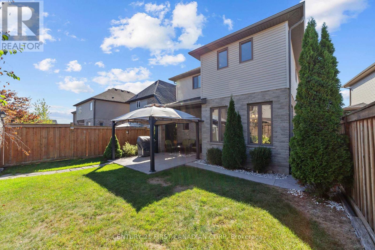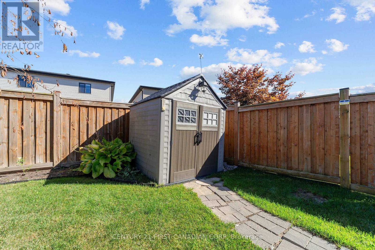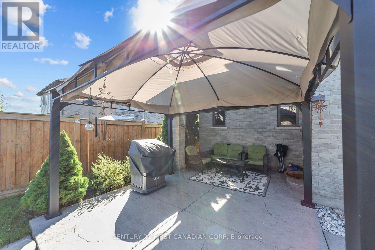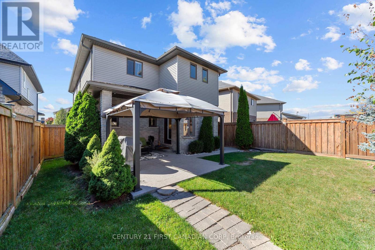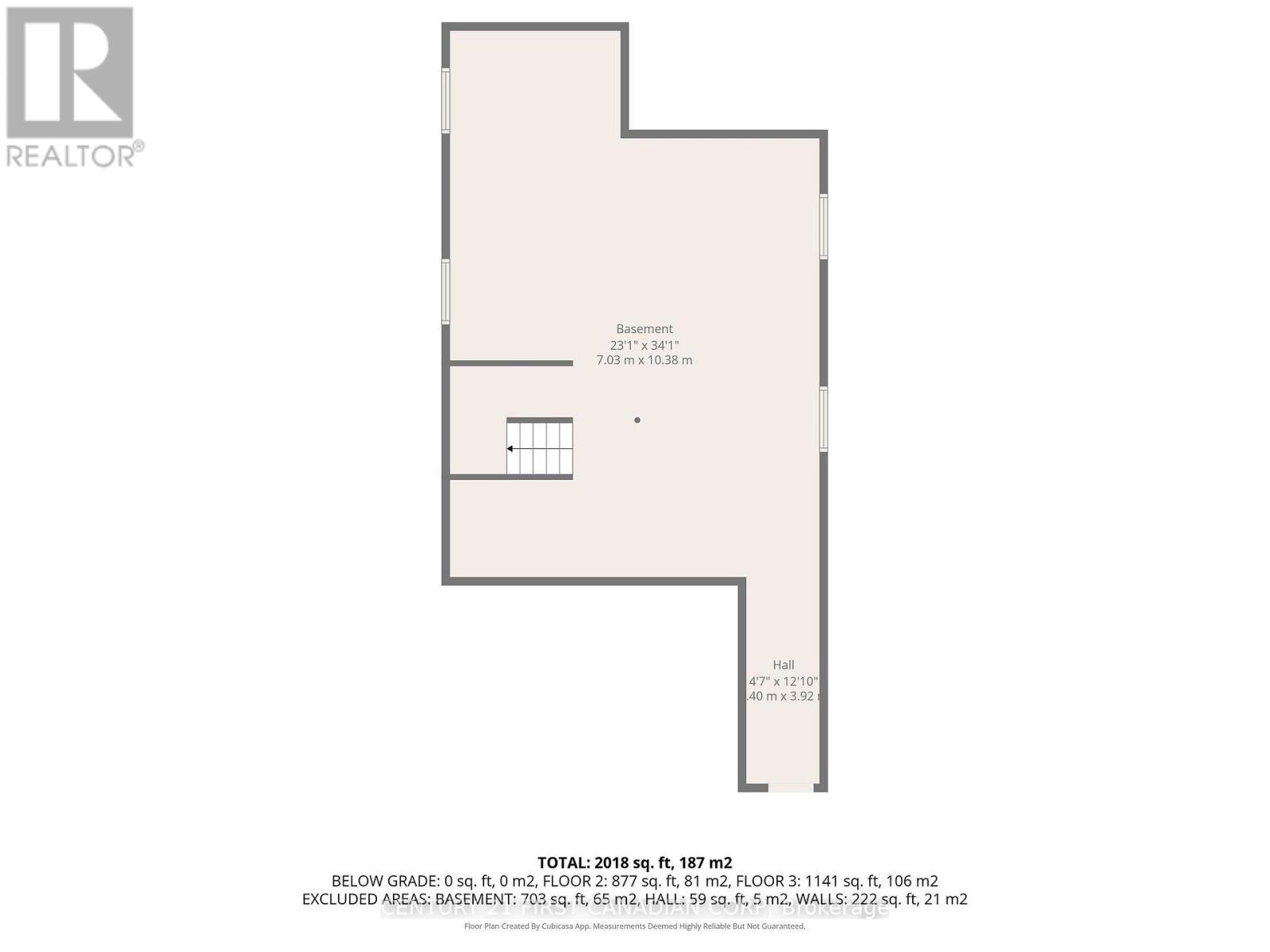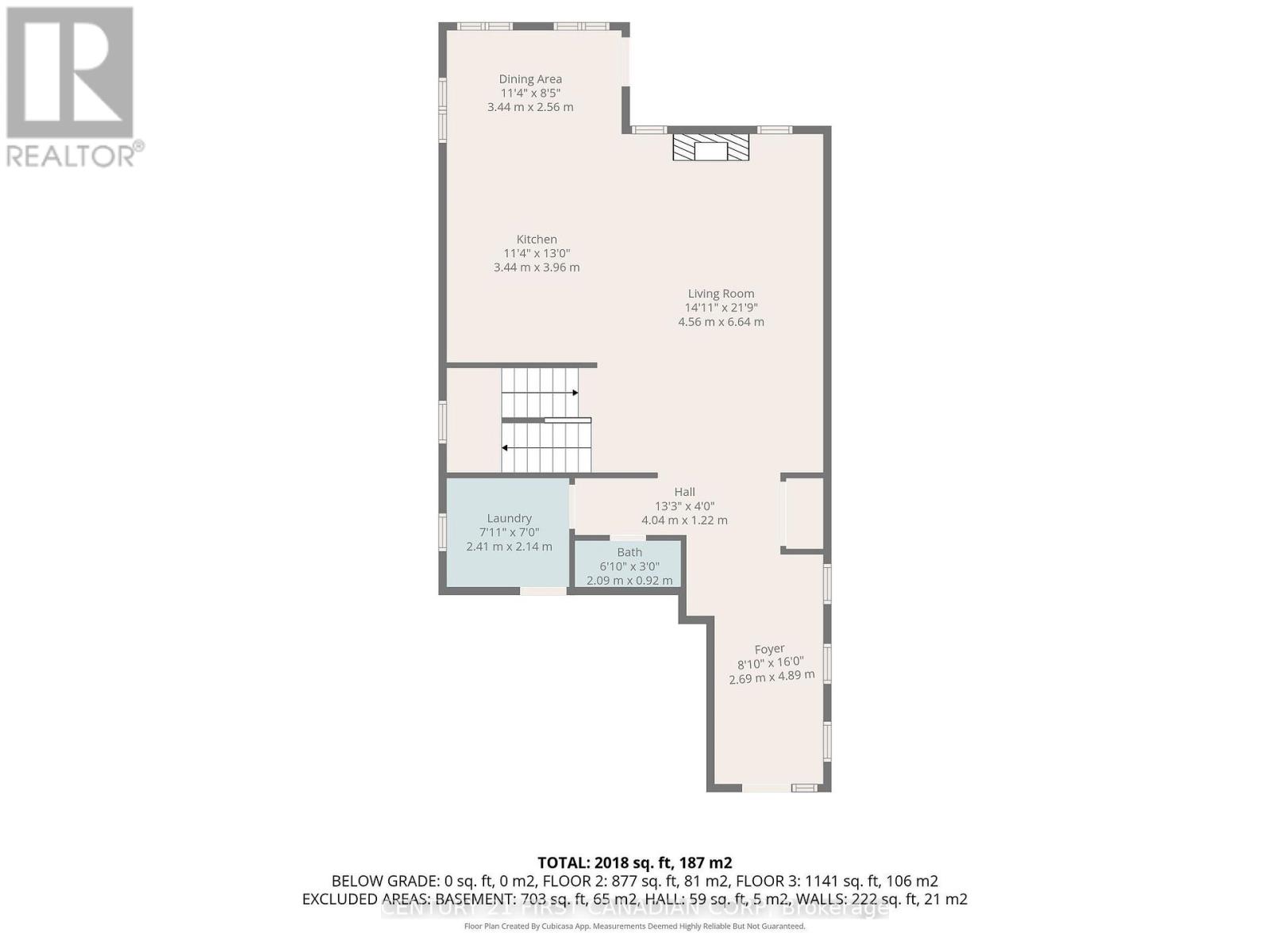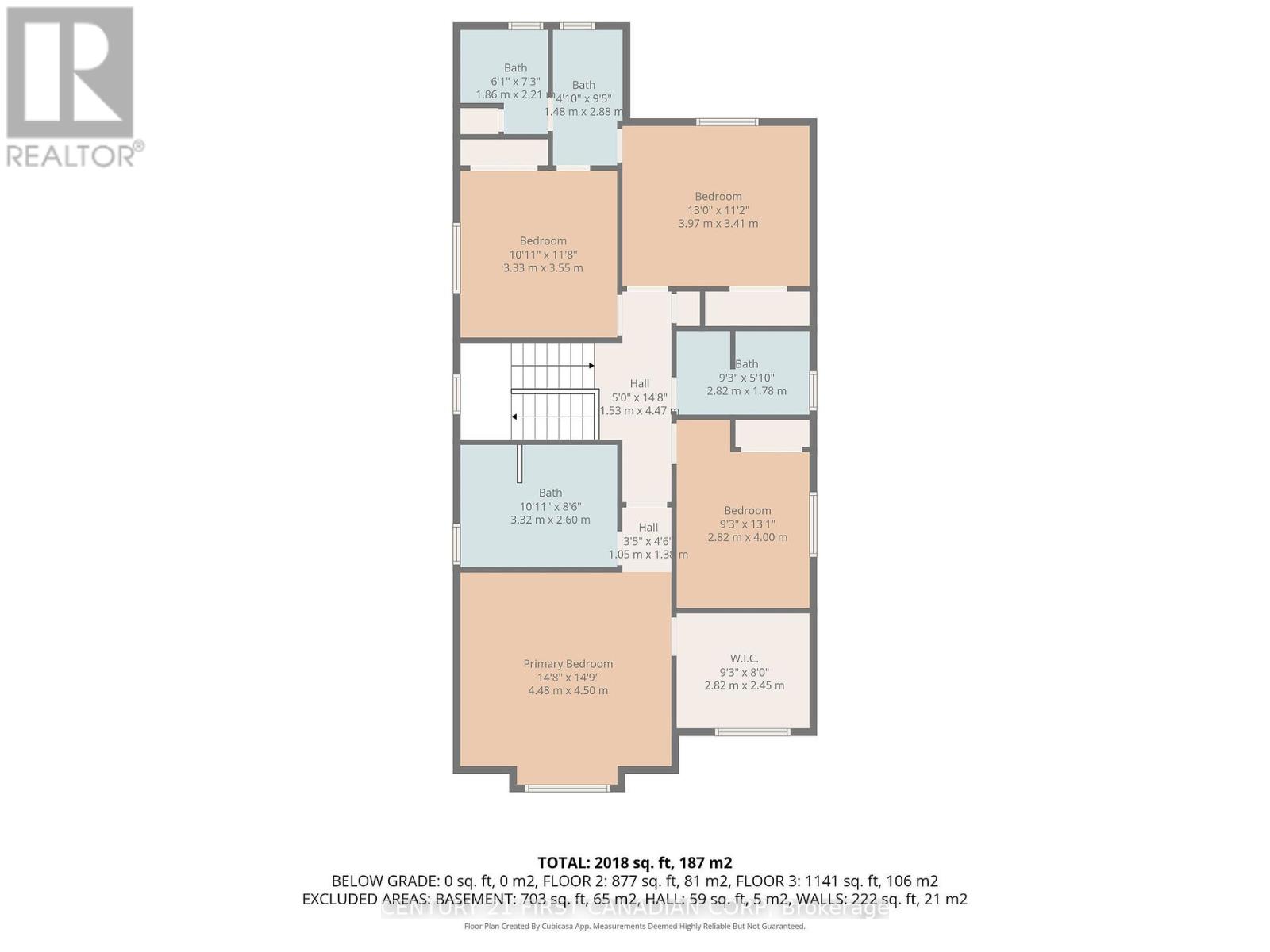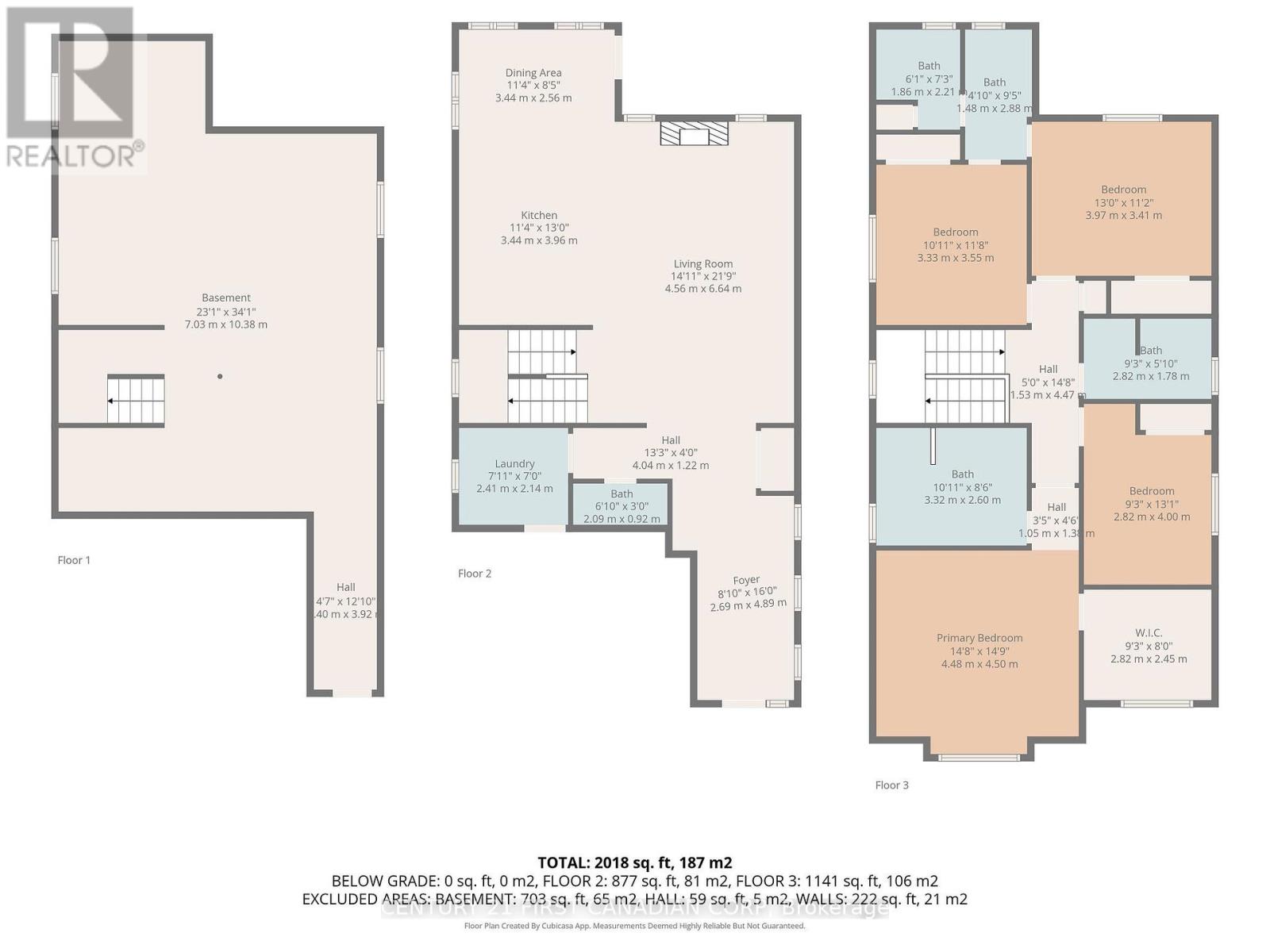4 Bedroom
4 Bathroom
2000 - 2500 sqft
Fireplace
Central Air Conditioning
Forced Air
$825,000
This beautifully designed four-bedroom home blends comfort, style, and functionality in a quiet, well-kept neighbourhood. It features an open and inviting main floor with a natural flow between the living room, dining area, and contemporary kitchen. The kitchen offers a large island, modern finishes, and plenty of workspace, creating the perfect setting for family gatherings or entertaining guests. The backyard is a private retreat with a stamped concrete patio and a shed, ideal for relaxing or summer barbecues. Upstairs, the spacious layout continues with four bedrooms, including a stunning primary suite with a generous walk-in closet and a luxurious ensuite featuring an oversized walk-in shower. Another bedroom enjoys access to a nearby four-piece bath, while the remaining two bedrooms share a beautifully appointed Jack and Jill bathroom, offering both comfort and privacy. With a double car garage, stylish curb appeal, and a location close to schools, shopping, parks, and all amenities, this home offers an exceptional blend of elegance and everyday practicality. Perfect for families seeking quality, space, and a neighbourhood that truly feels like home. (id:41954)
Property Details
|
MLS® Number
|
X12460345 |
|
Property Type
|
Single Family |
|
Community Name
|
South V |
|
Equipment Type
|
Water Heater |
|
Parking Space Total
|
4 |
|
Rental Equipment Type
|
Water Heater |
|
Structure
|
Patio(s), Shed |
Building
|
Bathroom Total
|
4 |
|
Bedrooms Above Ground
|
4 |
|
Bedrooms Total
|
4 |
|
Age
|
6 To 15 Years |
|
Appliances
|
Central Vacuum, Dishwasher, Dryer, Stove, Washer, Refrigerator |
|
Basement Development
|
Unfinished |
|
Basement Type
|
Full (unfinished) |
|
Construction Style Attachment
|
Detached |
|
Cooling Type
|
Central Air Conditioning |
|
Exterior Finish
|
Stone, Stucco |
|
Fireplace Present
|
Yes |
|
Foundation Type
|
Poured Concrete |
|
Half Bath Total
|
1 |
|
Heating Fuel
|
Natural Gas |
|
Heating Type
|
Forced Air |
|
Stories Total
|
2 |
|
Size Interior
|
2000 - 2500 Sqft |
|
Type
|
House |
|
Utility Water
|
Municipal Water |
Parking
Land
|
Acreage
|
No |
|
Sewer
|
Sanitary Sewer |
|
Size Depth
|
115 Ft ,9 In |
|
Size Frontage
|
36 Ft ,2 In |
|
Size Irregular
|
36.2 X 115.8 Ft |
|
Size Total Text
|
36.2 X 115.8 Ft |
Rooms
| Level |
Type |
Length |
Width |
Dimensions |
|
Second Level |
Primary Bedroom |
4.48 m |
4.5 m |
4.48 m x 4.5 m |
|
Second Level |
Bedroom |
2.82 m |
4 m |
2.82 m x 4 m |
|
Second Level |
Bedroom |
3.97 m |
3.41 m |
3.97 m x 3.41 m |
|
Second Level |
Bedroom |
3.33 m |
3.55 m |
3.33 m x 3.55 m |
|
Main Level |
Living Room |
4.56 m |
6.64 m |
4.56 m x 6.64 m |
|
Main Level |
Kitchen |
3.44 m |
3.96 m |
3.44 m x 3.96 m |
|
Main Level |
Dining Room |
3.44 m |
2.56 m |
3.44 m x 2.56 m |
|
Main Level |
Laundry Room |
2.41 m |
2.14 m |
2.41 m x 2.14 m |
https://www.realtor.ca/real-estate/28984993/6681-navin-crescent-london-south-south-v-south-v
