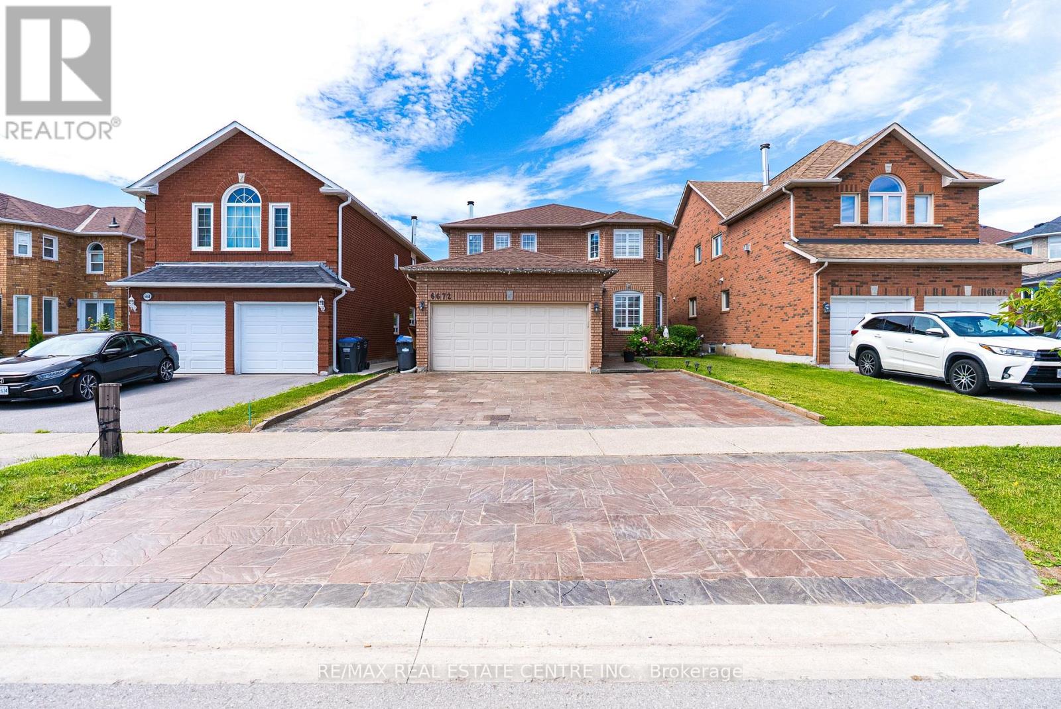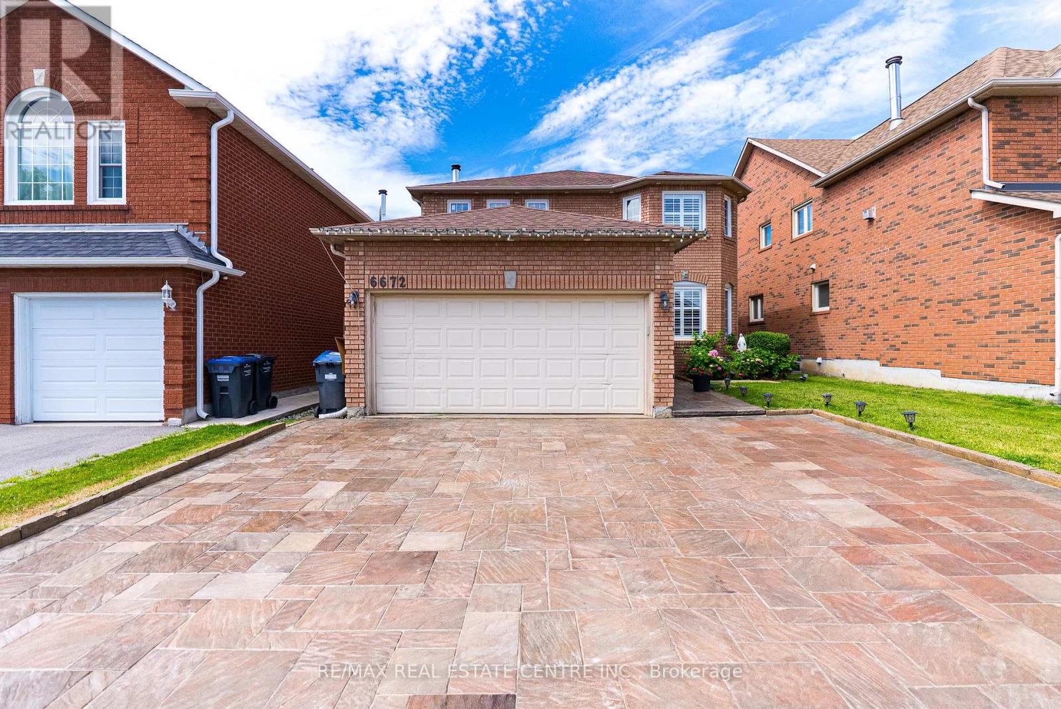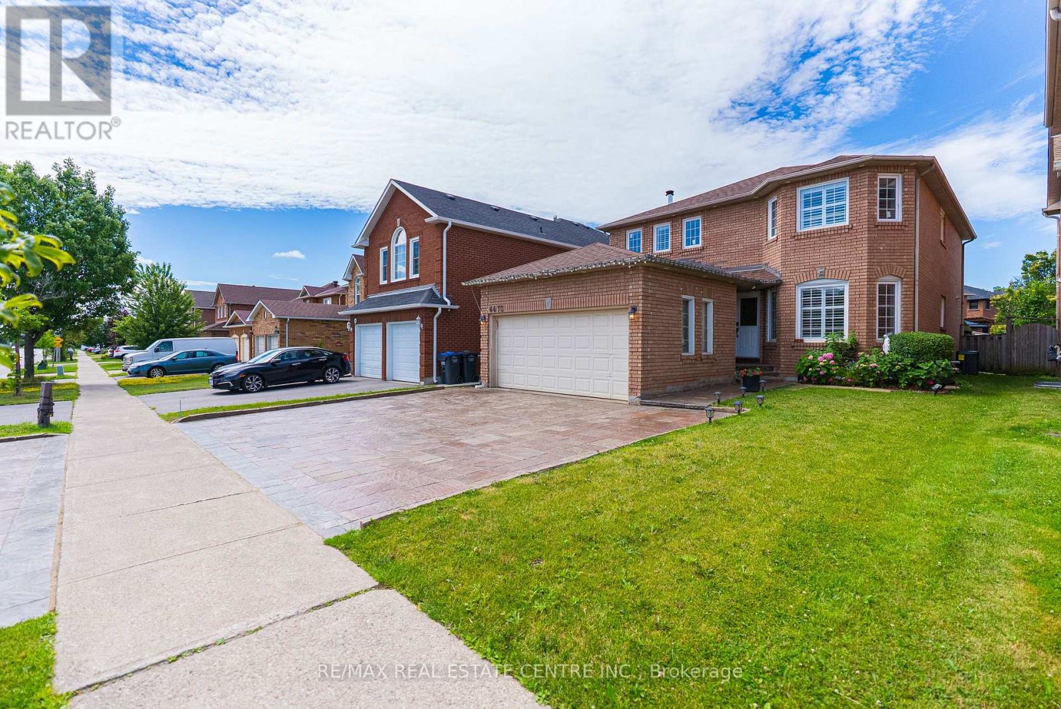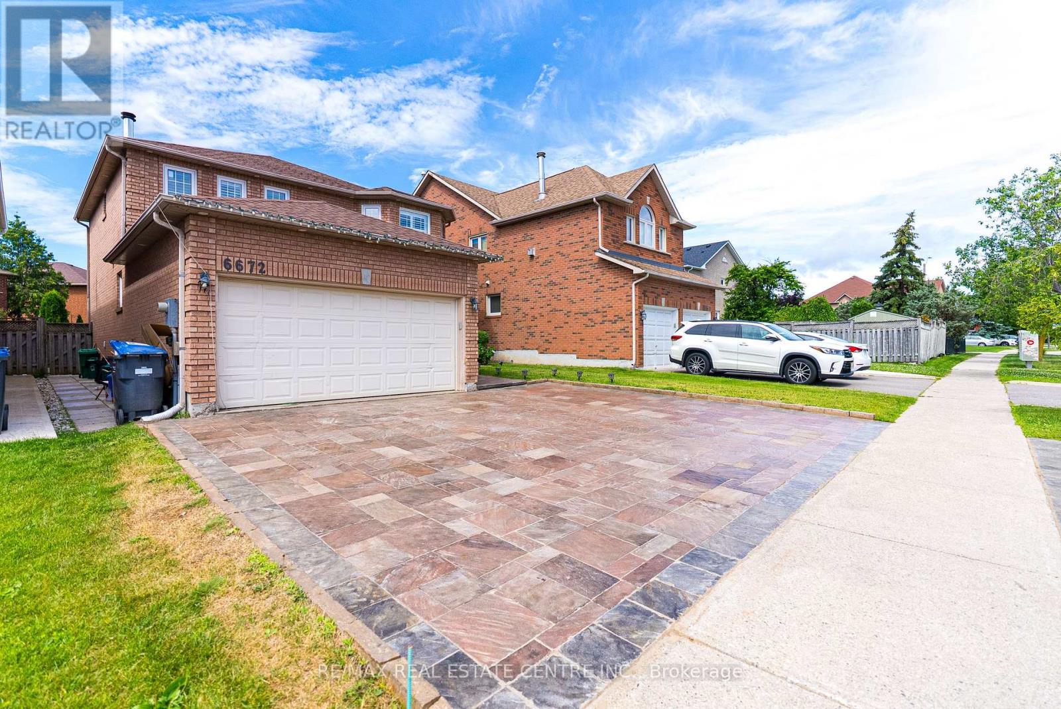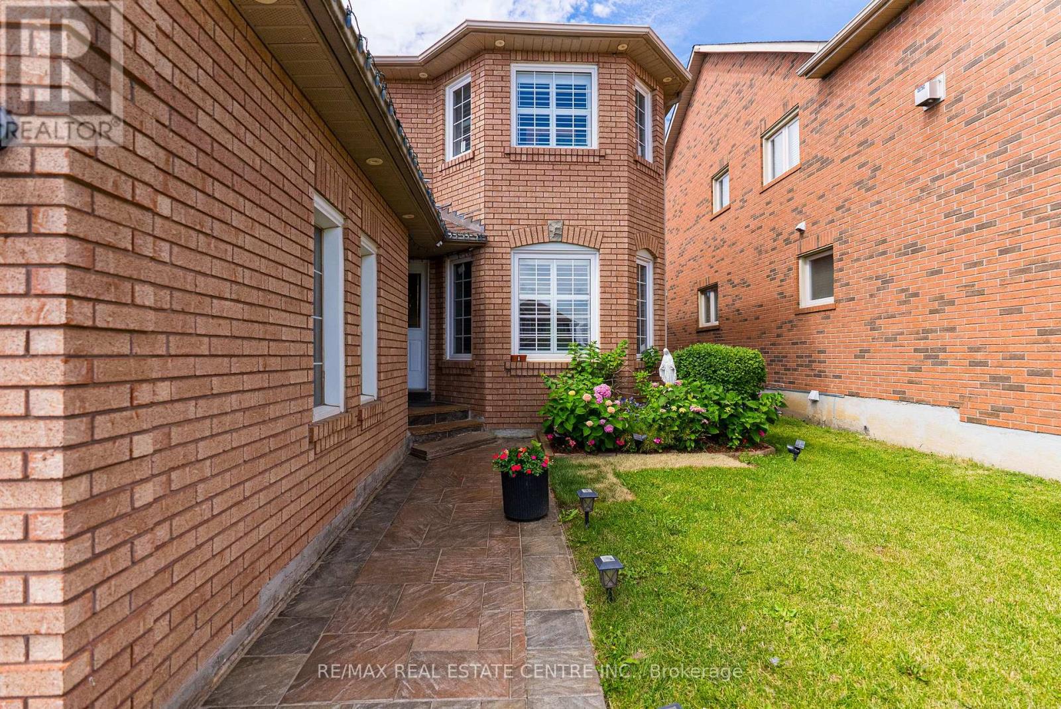6 Bedroom
4 Bathroom
2000 - 2500 sqft
Fireplace
Central Air Conditioning
Forced Air
$1,219,900
Welcome to 6672 Lisgar Dr the highly sought-after neighborhood. This beautifully maintained detached family home offers approximately 2,300 sq ft of living space plus a partially finished basement with 2 additional bedrooms and a full bath. Ideally located just steps from transit, parks, and schools, the home features hardwood floors throughout Main and Upper levels. Kitchen with stainless steel appliances, granite countertops, extended cabinetry, and a custom backsplash. Enjoy the cozy fireplace in the spacious family room, large rooms, and a functional centre hall layout ideal for comfortable family living. The exterior boasts new interlock in both the front and backyard, an extended driveway, and a backyard shed for added storage. Steps to schools, parks & transit. A must-see! (id:41954)
Property Details
|
MLS® Number
|
W12265432 |
|
Property Type
|
Single Family |
|
Community Name
|
Lisgar |
|
Amenities Near By
|
Park, Place Of Worship, Public Transit, Schools |
|
Community Features
|
Community Centre |
|
Parking Space Total
|
4 |
Building
|
Bathroom Total
|
4 |
|
Bedrooms Above Ground
|
4 |
|
Bedrooms Below Ground
|
2 |
|
Bedrooms Total
|
6 |
|
Appliances
|
Window Coverings |
|
Basement Development
|
Partially Finished |
|
Basement Type
|
N/a (partially Finished) |
|
Construction Style Attachment
|
Detached |
|
Cooling Type
|
Central Air Conditioning |
|
Exterior Finish
|
Brick |
|
Fireplace Present
|
Yes |
|
Flooring Type
|
Hardwood, Carpeted, Ceramic |
|
Half Bath Total
|
1 |
|
Heating Fuel
|
Natural Gas |
|
Heating Type
|
Forced Air |
|
Stories Total
|
2 |
|
Size Interior
|
2000 - 2500 Sqft |
|
Type
|
House |
|
Utility Water
|
Municipal Water |
Parking
Land
|
Acreage
|
No |
|
Land Amenities
|
Park, Place Of Worship, Public Transit, Schools |
|
Sewer
|
Sanitary Sewer |
|
Size Depth
|
109 Ft ,10 In |
|
Size Frontage
|
40 Ft |
|
Size Irregular
|
40 X 109.9 Ft |
|
Size Total Text
|
40 X 109.9 Ft |
Rooms
| Level |
Type |
Length |
Width |
Dimensions |
|
Second Level |
Primary Bedroom |
6.4 m |
3.5 m |
6.4 m x 3.5 m |
|
Second Level |
Bedroom 2 |
4.11 m |
3.53 m |
4.11 m x 3.53 m |
|
Second Level |
Bedroom 3 |
4.11 m |
3.04 m |
4.11 m x 3.04 m |
|
Second Level |
Bedroom 4 |
3.35 m |
3.04 m |
3.35 m x 3.04 m |
|
Basement |
Office |
3.35 m |
3.2 m |
3.35 m x 3.2 m |
|
Basement |
Bedroom 5 |
3.35 m |
3.2 m |
3.35 m x 3.2 m |
|
Basement |
Bathroom |
|
|
Measurements not available |
|
Ground Level |
Living Room |
4.26 m |
3.29 m |
4.26 m x 3.29 m |
|
Ground Level |
Family Room |
5.48 m |
3.35 m |
5.48 m x 3.35 m |
|
Ground Level |
Dining Room |
3.96 m |
3.29 m |
3.96 m x 3.29 m |
|
Ground Level |
Kitchen |
3.53 m |
3.35 m |
3.53 m x 3.35 m |
|
Ground Level |
Eating Area |
3.69 m |
3.11 m |
3.69 m x 3.11 m |
https://www.realtor.ca/real-estate/28564457/6672-lisgar-drive-mississauga-lisgar-lisgar
