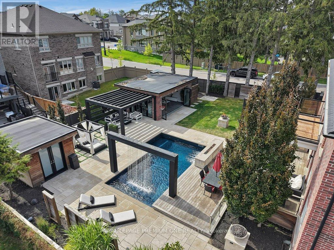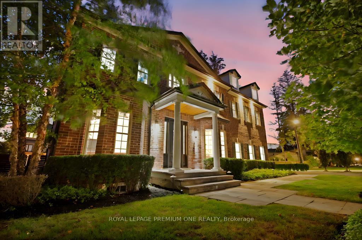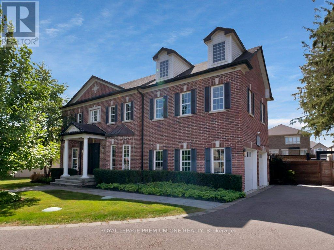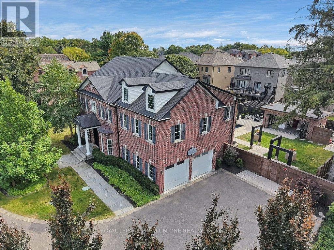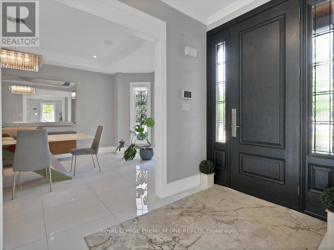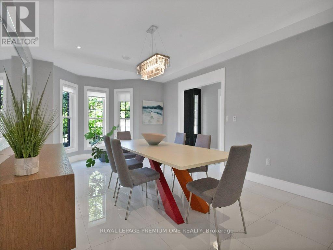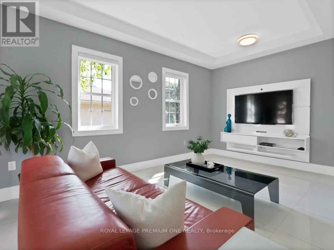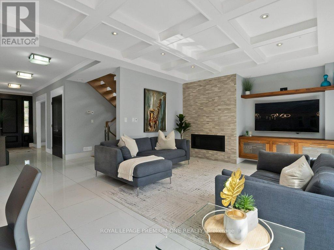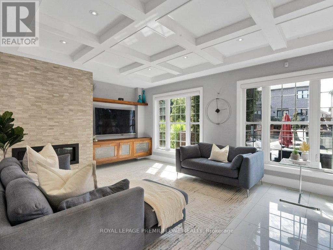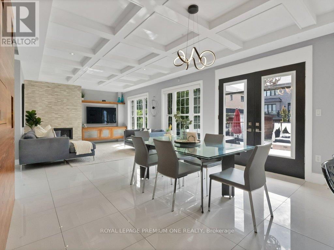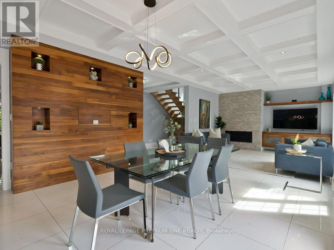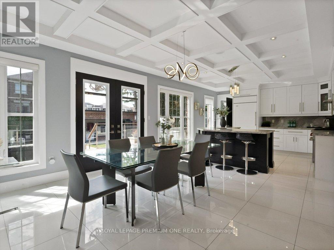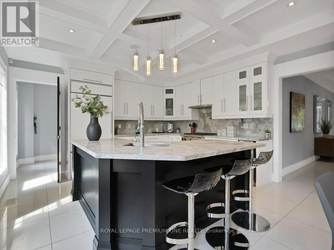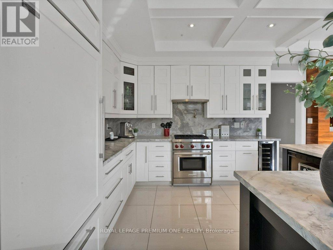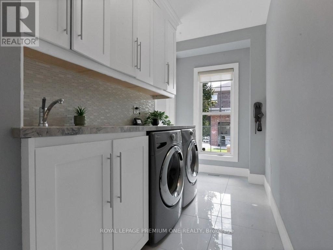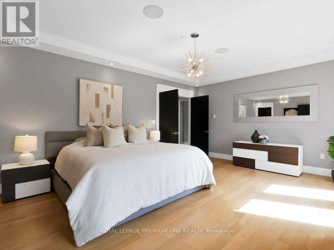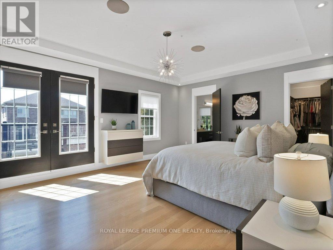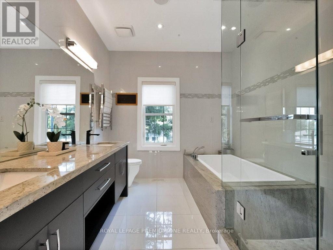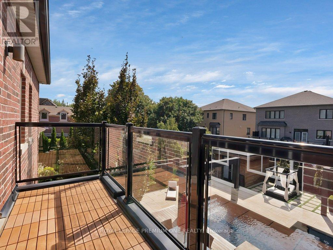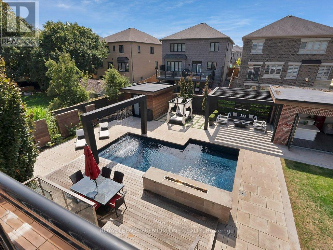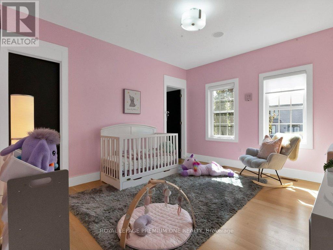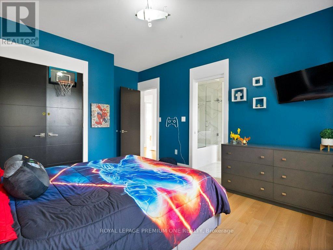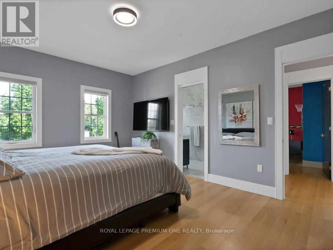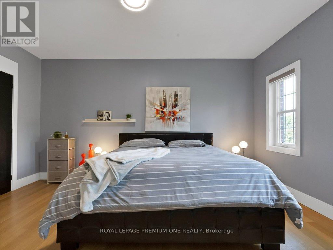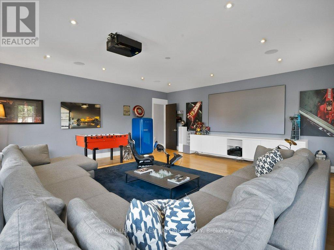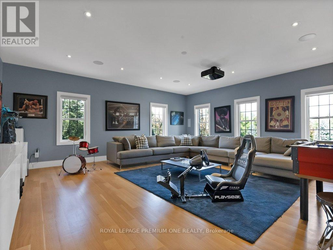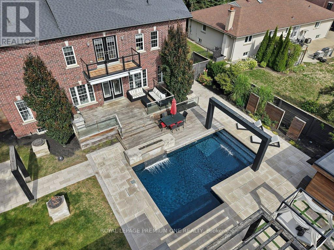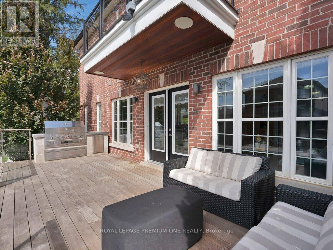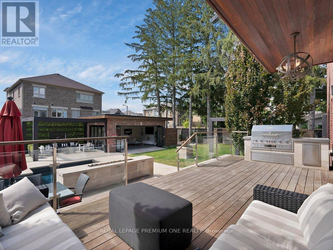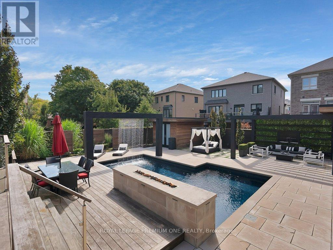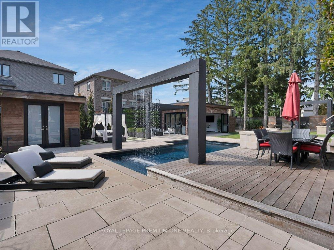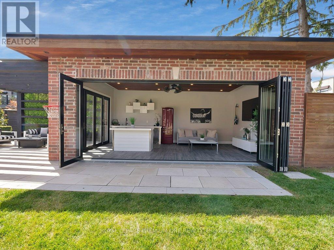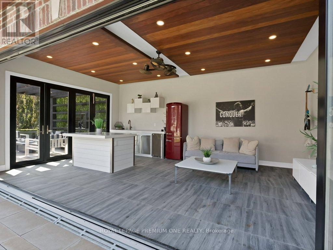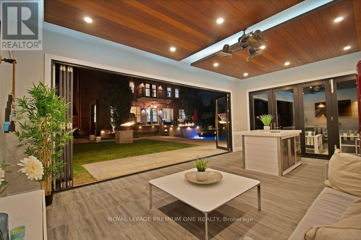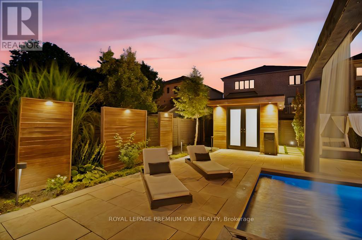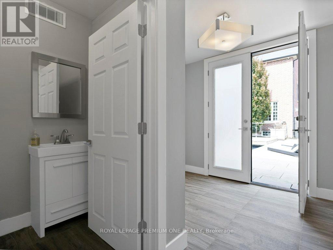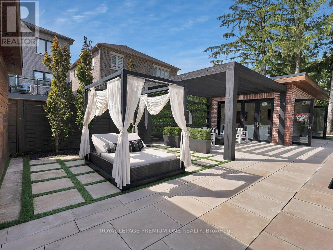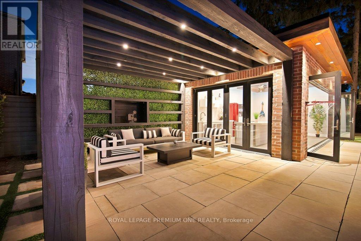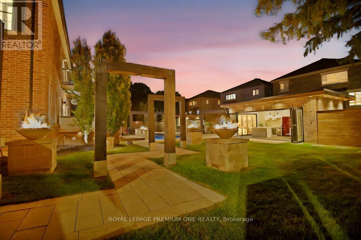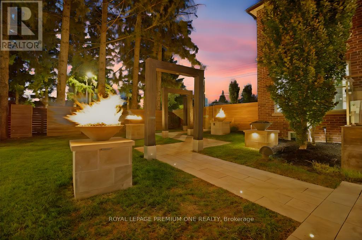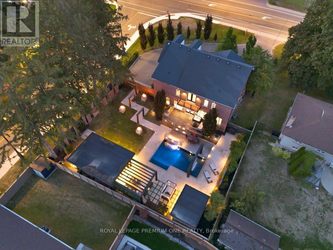5 Bedroom
5 Bathroom
3000 - 3500 sqft
Fireplace
Inground Pool
Central Air Conditioning
Forced Air
$31,788,888
Resort-Style Luxury in the Heart of Kleinburg. Welcome to this custom-built Kleinburg residence that effortlessly combines timeless curb appeal with sleek, modern finishes inside. Step through the doors and experience a home that was designed for both family living and grand entertaining. The crown jewel of this property is the million-dollar backyard, rivaling resorts you'd expect to find in the Hollywood Hills. Dive into the sparkling pool with cascading waterfalls, or let the glow of multiple fire bowls set the scene for unforgettable evenings. Relax in the oversized cabana, enjoy shade under the pergola, and take advantage of the convenient outdoor bathroom. A large deck, perfect for grilling and al fresco dining, overlooks this breathtaking oasis. Inside, every detail speaks of luxury. The home features 4 spacious bedrooms, each with its own ensuite, offering privacy and comfort for the whole family. The primary retreat includes a private balcony where you can sip your morning coffee while overlooking your personal resort. Upstairs, a versatile loft awaits perfect for cozy movie nights, gaming, or a kids hangout space. Beyond the home, you'll love the lifestyle Kleinburg Village offers. Stroll through charming boutiques, enjoy fine dining, art galleries, and the renowned McMichael Canadian Art Collection. Families will appreciate the strong community feel, excellent schools, and easy access to parks and trails. This is more than just a home its a statement. A rare chance to own a private resort in one of Kleinburg's most desirable communities. (id:41954)
Property Details
|
MLS® Number
|
N12434935 |
|
Property Type
|
Single Family |
|
Community Name
|
Kleinburg |
|
Amenities Near By
|
Place Of Worship, Public Transit |
|
Equipment Type
|
Water Heater - Gas, Water Heater |
|
Features
|
Gazebo |
|
Parking Space Total
|
10 |
|
Pool Features
|
Salt Water Pool |
|
Pool Type
|
Inground Pool |
|
Rental Equipment Type
|
Water Heater - Gas, Water Heater |
Building
|
Bathroom Total
|
5 |
|
Bedrooms Above Ground
|
4 |
|
Bedrooms Below Ground
|
1 |
|
Bedrooms Total
|
5 |
|
Appliances
|
Dishwasher, Dryer, Stove, Washer, Refrigerator |
|
Basement Development
|
Unfinished |
|
Basement Features
|
Walk-up |
|
Basement Type
|
N/a (unfinished) |
|
Construction Style Attachment
|
Detached |
|
Cooling Type
|
Central Air Conditioning |
|
Exterior Finish
|
Brick |
|
Fireplace Present
|
Yes |
|
Flooring Type
|
Hardwood, Ceramic, Porcelain Tile |
|
Foundation Type
|
Poured Concrete |
|
Half Bath Total
|
2 |
|
Heating Fuel
|
Natural Gas |
|
Heating Type
|
Forced Air |
|
Stories Total
|
2 |
|
Size Interior
|
3000 - 3500 Sqft |
|
Type
|
House |
|
Utility Water
|
Municipal Water |
Parking
Land
|
Acreage
|
No |
|
Land Amenities
|
Place Of Worship, Public Transit |
|
Sewer
|
Septic System |
|
Size Depth
|
156 Ft |
|
Size Frontage
|
57 Ft |
|
Size Irregular
|
57 X 156 Ft ; Irreg,101' @ Widest Pt,view Sched Attach |
|
Size Total Text
|
57 X 156 Ft ; Irreg,101' @ Widest Pt,view Sched Attach |
|
Zoning Description
|
Residential |
Rooms
| Level |
Type |
Length |
Width |
Dimensions |
|
Second Level |
Bedroom 4 |
3.73 m |
4.1 m |
3.73 m x 4.1 m |
|
Second Level |
Media |
6.46 m |
6.43 m |
6.46 m x 6.43 m |
|
Second Level |
Primary Bedroom |
5.63 m |
4.36 m |
5.63 m x 4.36 m |
|
Second Level |
Bedroom 2 |
3.68 m |
4.86 m |
3.68 m x 4.86 m |
|
Second Level |
Bedroom 3 |
3.71 m |
4.69 m |
3.71 m x 4.69 m |
|
Main Level |
Living Room |
5.34 m |
3.6 m |
5.34 m x 3.6 m |
|
Main Level |
Dining Room |
7.37 m |
3.65 m |
7.37 m x 3.65 m |
|
Main Level |
Kitchen |
4.35 m |
4.4 m |
4.35 m x 4.4 m |
|
Main Level |
Eating Area |
4.03 m |
2.69 m |
4.03 m x 2.69 m |
|
Main Level |
Family Room |
4.03 m |
5.45 m |
4.03 m x 5.45 m |
|
Main Level |
Laundry Room |
4.36 m |
1.8 m |
4.36 m x 1.8 m |
|
Ground Level |
Other |
6.79 m |
4.36 m |
6.79 m x 4.36 m |
|
Ground Level |
Bathroom |
1.77 m |
1.34 m |
1.77 m x 1.34 m |
Utilities
|
Electricity
|
Installed |
|
Sewer
|
Available |
https://www.realtor.ca/real-estate/28930485/667-nashville-road-vaughan-kleinburg-kleinburg
