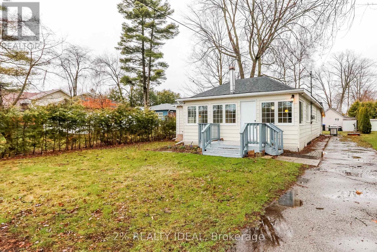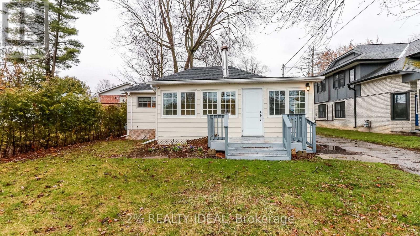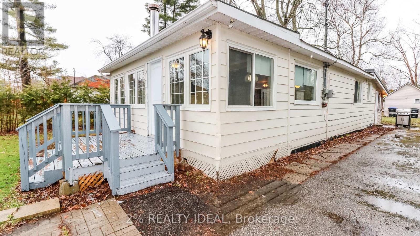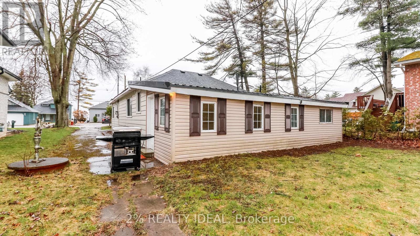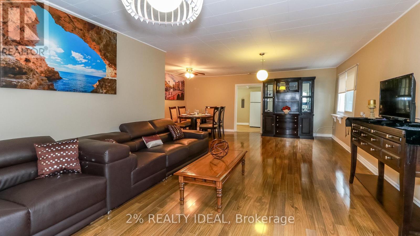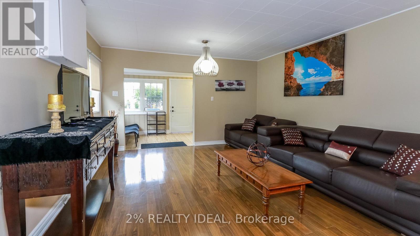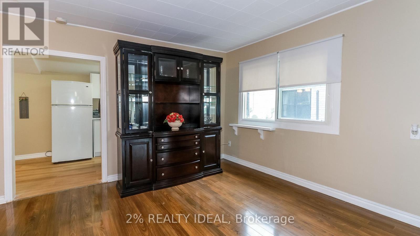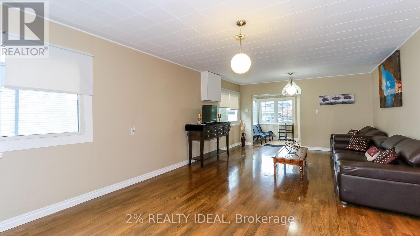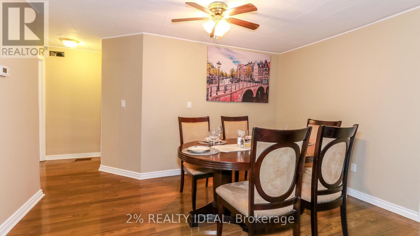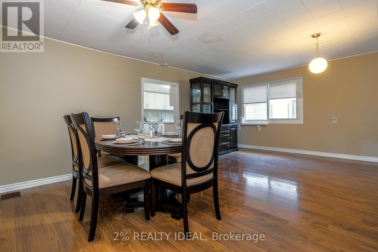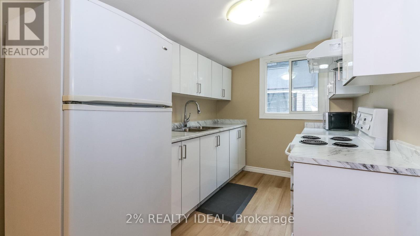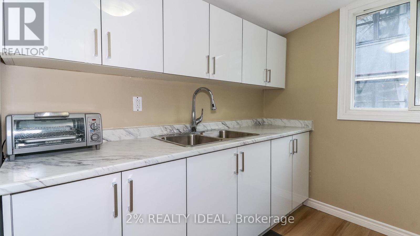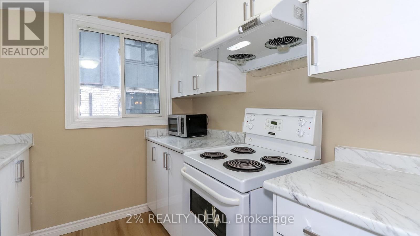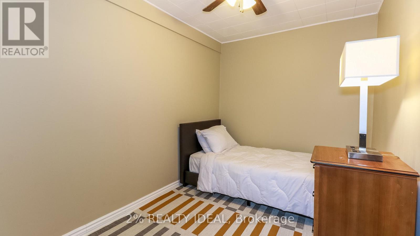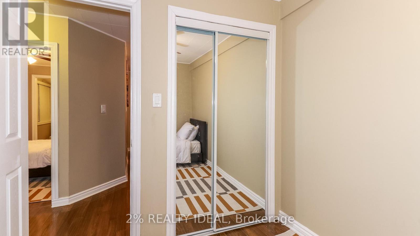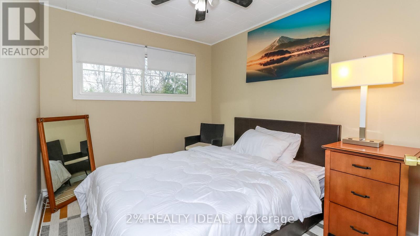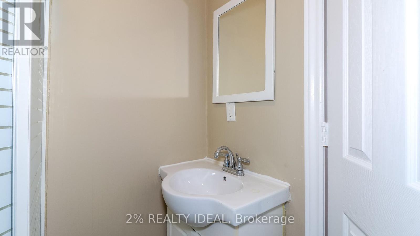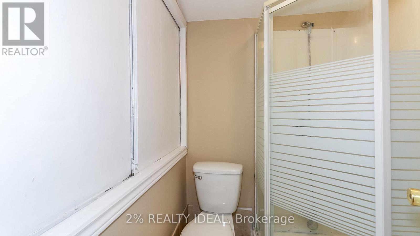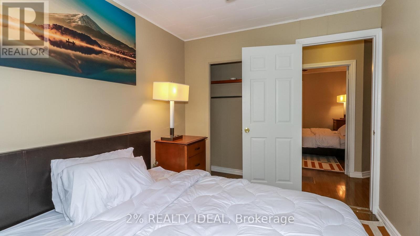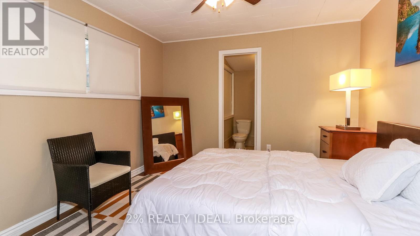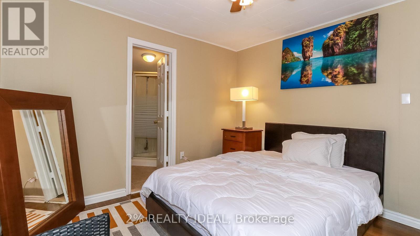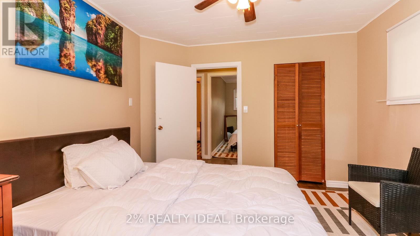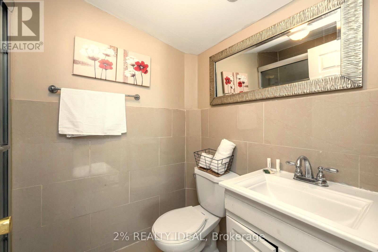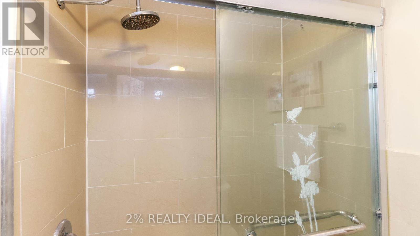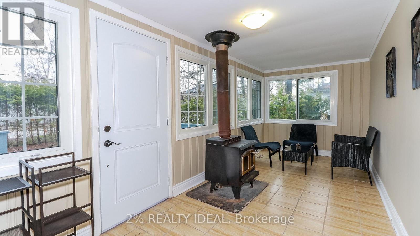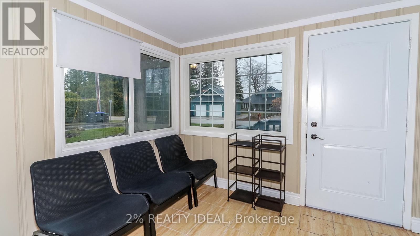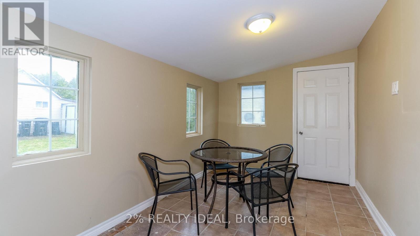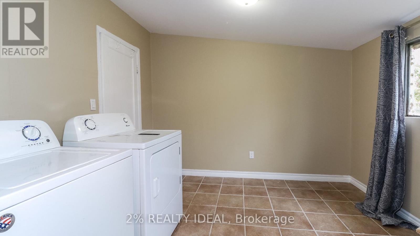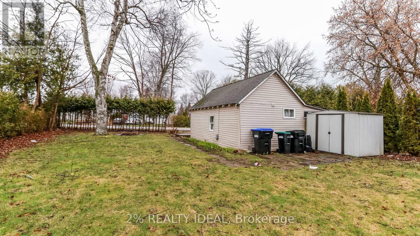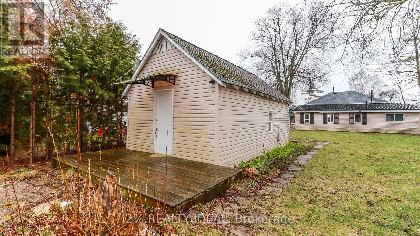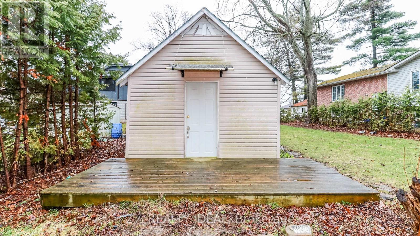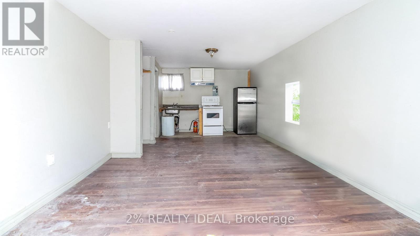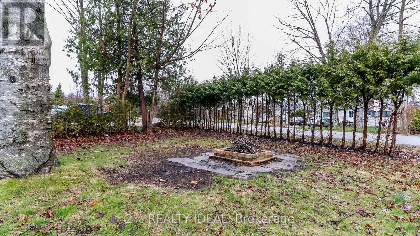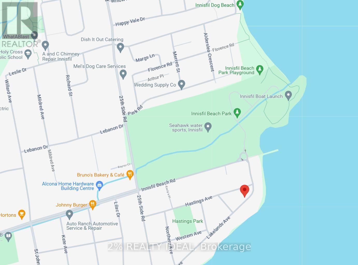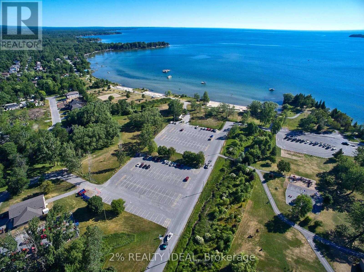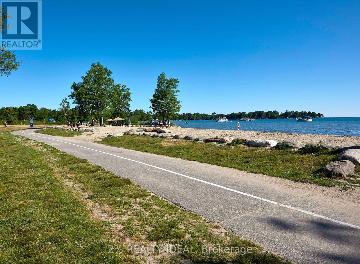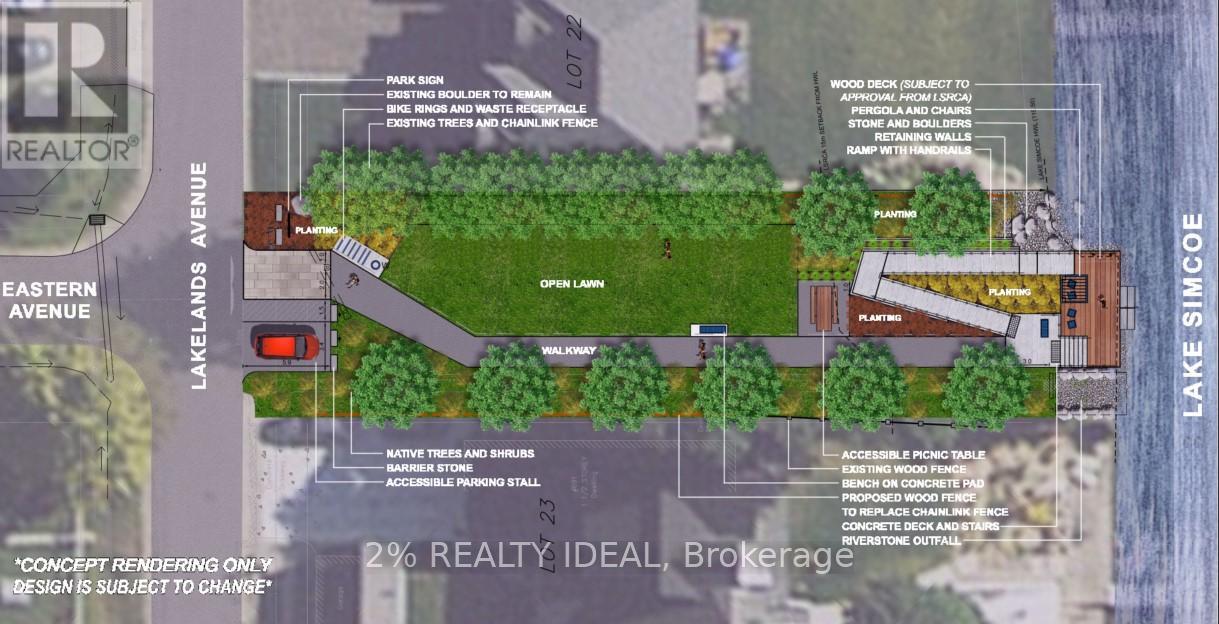3 Bedroom
2 Bathroom
Bungalow
Fireplace
Forced Air
$769,000
Enjoy a Waterfront Lifestyle in this Terrific Beach Neighbourhood! Fantastic Opportunity to own this Spacious 3 Bedroom, 2 Bath Bungalow Located on a Large Mature Private Lot in a Picturesque Area right across from the Lake with year-round Lake Access Steps from your Door at end of Eastern Ave. The Home Features Well Appointed and Spacious Living Area with Bright and Airy Atmosphere and Abundance of Natural Light offering a Comfortable Retreat Just Steps to the Sandy Shoreline of Innisfil Beach Park, Moments from Schools, Parks, Shopping, all Amenities and Close to Go Station and Hwy 400. There's also a Bunkie in the Back with Private Driveway on Hastings Ave can be Renovated as Possible In-law Suite or can be converted as Second unit with Great Rental Potential. This Property truly Offers the Perfect Opportunity to Create a Dream Home, a Lake Front Cottage, or an Airbnb Investment Property in a Stunning Prime Location. Don't Miss out, Book your Private Viewing Today! **** EXTRAS **** Prime Location, Two Road Frontages, Lake view from your Driveway, Lake Access Steps from your Door! (id:41954)
Property Details
|
MLS® Number
|
N8227834 |
|
Property Type
|
Single Family |
|
Community Name
|
Alcona |
|
Amenities Near By
|
Beach, Marina, Schools |
|
Community Features
|
Community Centre |
|
Parking Space Total
|
6 |
Building
|
Bathroom Total
|
2 |
|
Bedrooms Above Ground
|
3 |
|
Bedrooms Total
|
3 |
|
Architectural Style
|
Bungalow |
|
Basement Type
|
Crawl Space |
|
Construction Style Attachment
|
Detached |
|
Exterior Finish
|
Aluminum Siding |
|
Fireplace Present
|
Yes |
|
Heating Fuel
|
Natural Gas |
|
Heating Type
|
Forced Air |
|
Stories Total
|
1 |
|
Type
|
House |
Parking
Land
|
Acreage
|
No |
|
Land Amenities
|
Beach, Marina, Schools |
|
Size Irregular
|
50.01 X 148.09 Ft ; 55.95ft X 173.18ft X 50.01ft X 148.09ft |
|
Size Total Text
|
50.01 X 148.09 Ft ; 55.95ft X 173.18ft X 50.01ft X 148.09ft |
Rooms
| Level |
Type |
Length |
Width |
Dimensions |
|
Main Level |
Living Room |
3.99 m |
3.97 m |
3.99 m x 3.97 m |
|
Main Level |
Dining Room |
5.79 m |
3.97 m |
5.79 m x 3.97 m |
|
Main Level |
Kitchen |
4.61 m |
2.15 m |
4.61 m x 2.15 m |
|
Main Level |
Primary Bedroom |
3.35 m |
3.08 m |
3.35 m x 3.08 m |
|
Main Level |
Bedroom 2 |
3.08 m |
2.46 m |
3.08 m x 2.46 m |
|
Main Level |
Bedroom 3 |
3.08 m |
2.76 m |
3.08 m x 2.76 m |
|
Main Level |
Sunroom |
6.41 m |
2.15 m |
6.41 m x 2.15 m |
|
Main Level |
Den |
6.41 m |
2.45 m |
6.41 m x 2.45 m |
|
Main Level |
Laundry Room |
2.76 m |
1.84 m |
2.76 m x 1.84 m |
|
Main Level |
Bathroom |
2.15 m |
1.25 m |
2.15 m x 1.25 m |
|
Main Level |
Bathroom |
1.56 m |
1.53 m |
1.56 m x 1.53 m |
Utilities
|
Sewer
|
Installed |
|
Natural Gas
|
Installed |
|
Electricity
|
Installed |
|
Cable
|
Available |
https://www.realtor.ca/real-estate/26741926/666-lakelands-ave-innisfil-alcona
