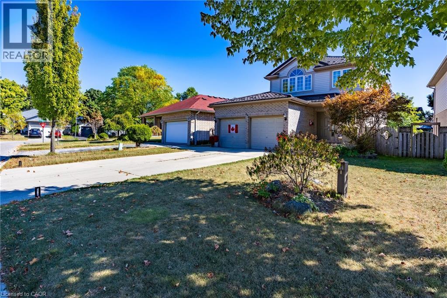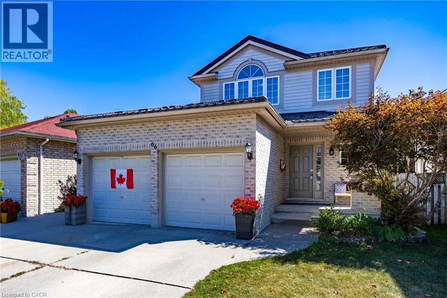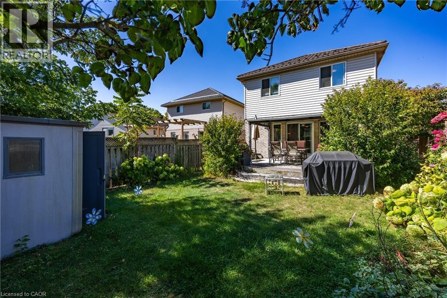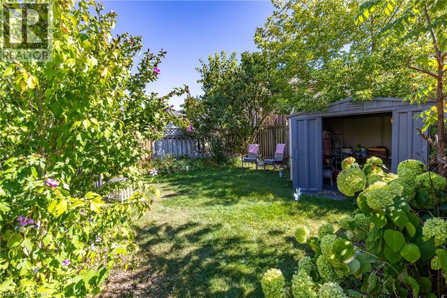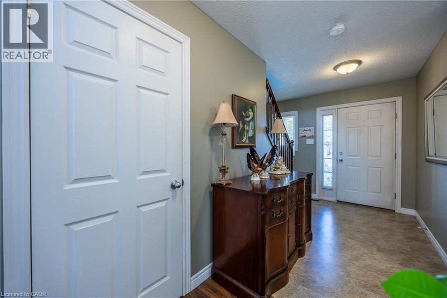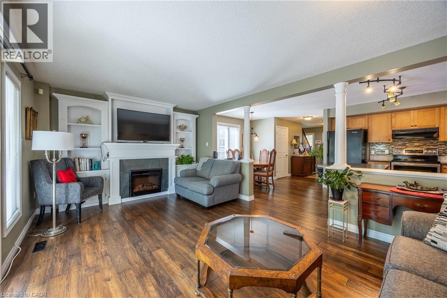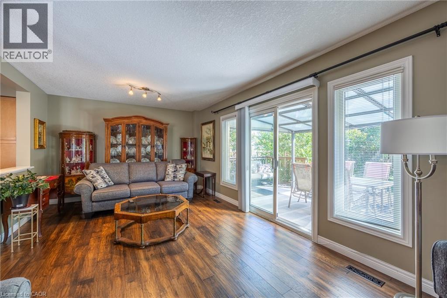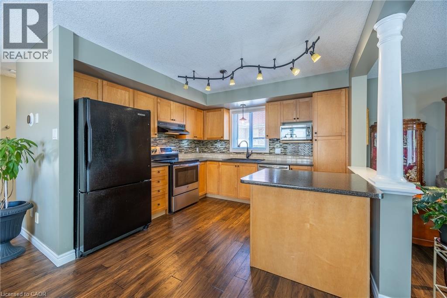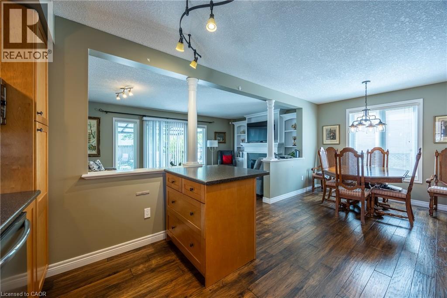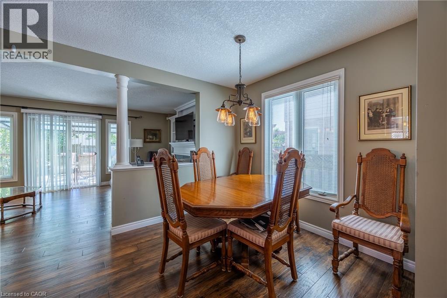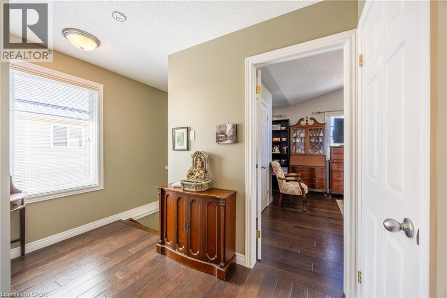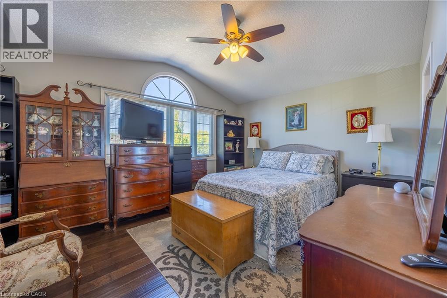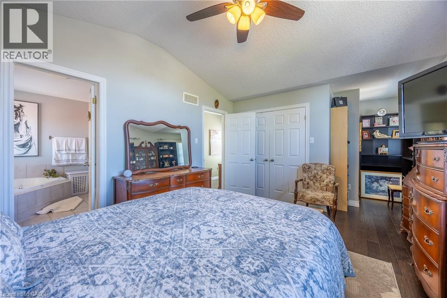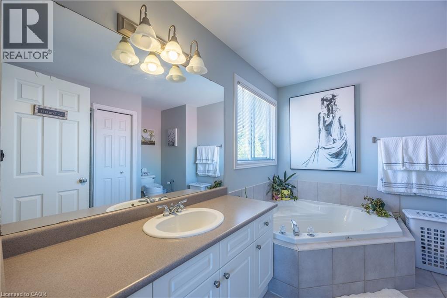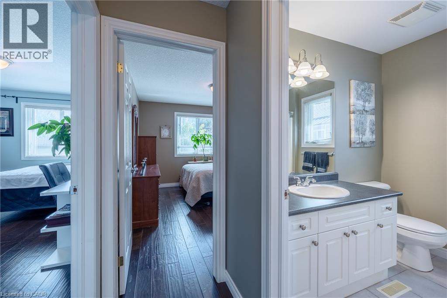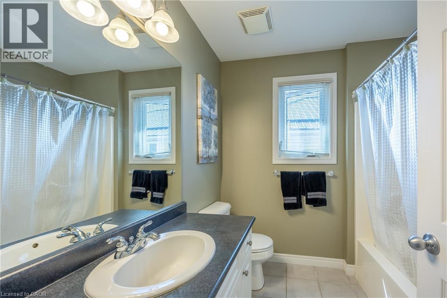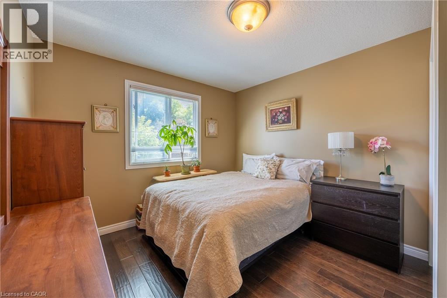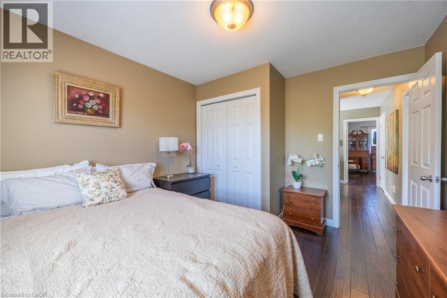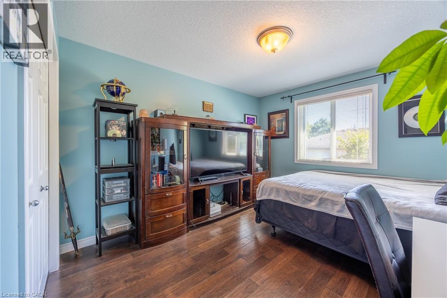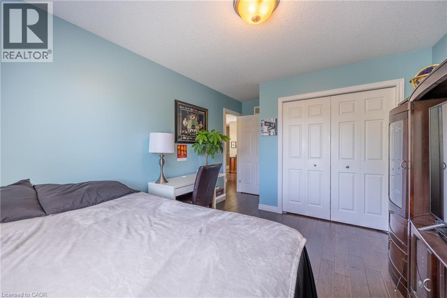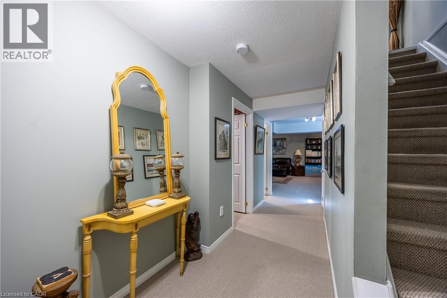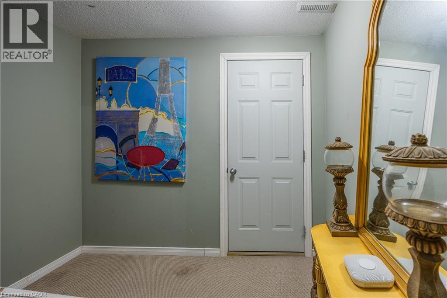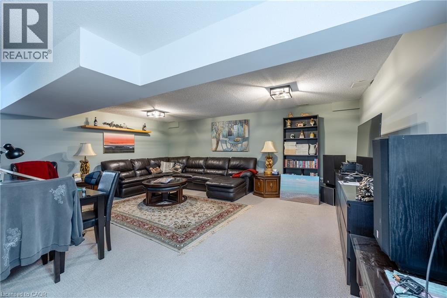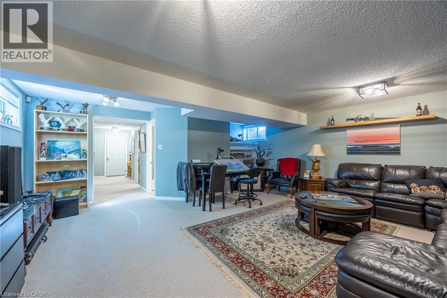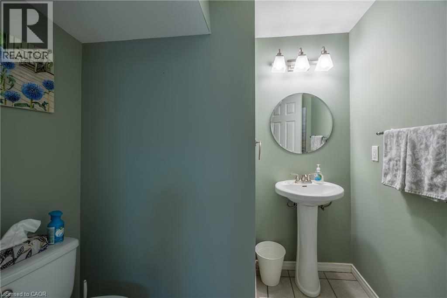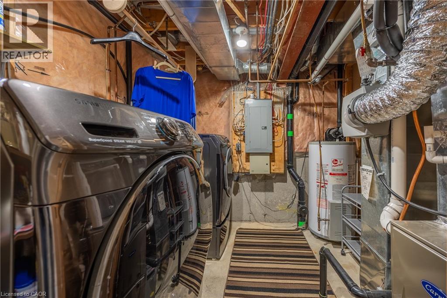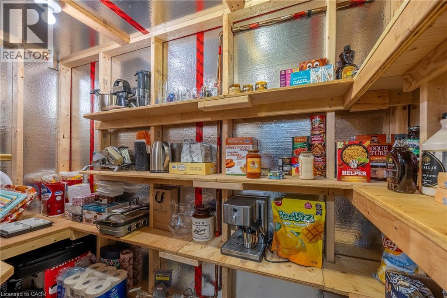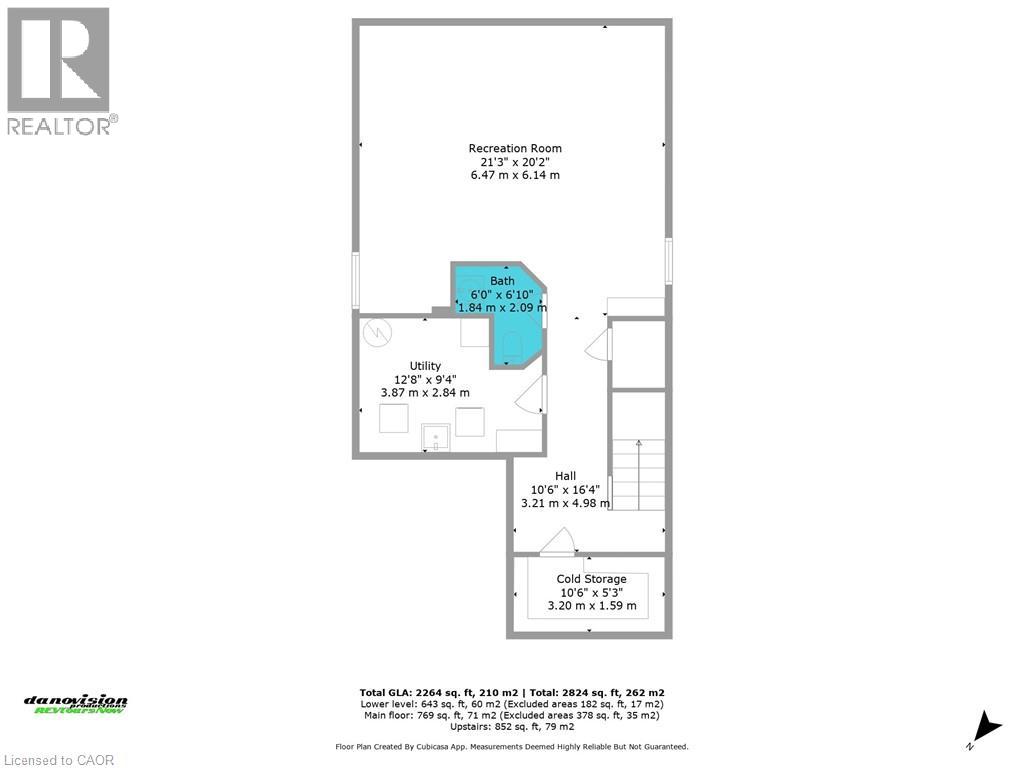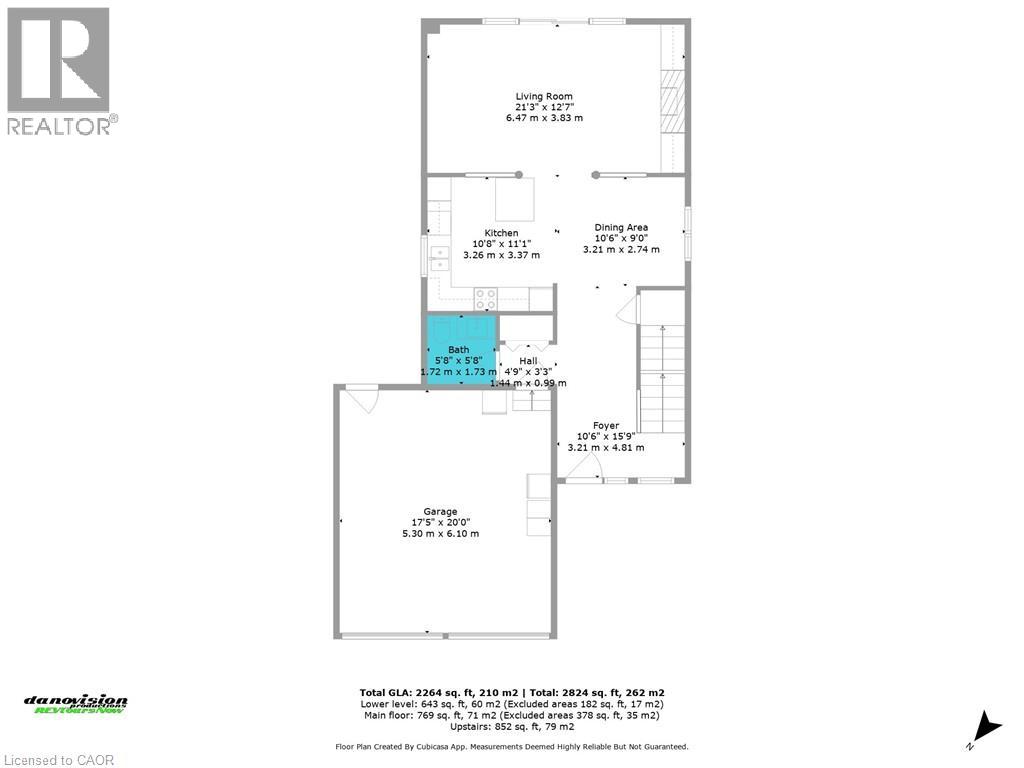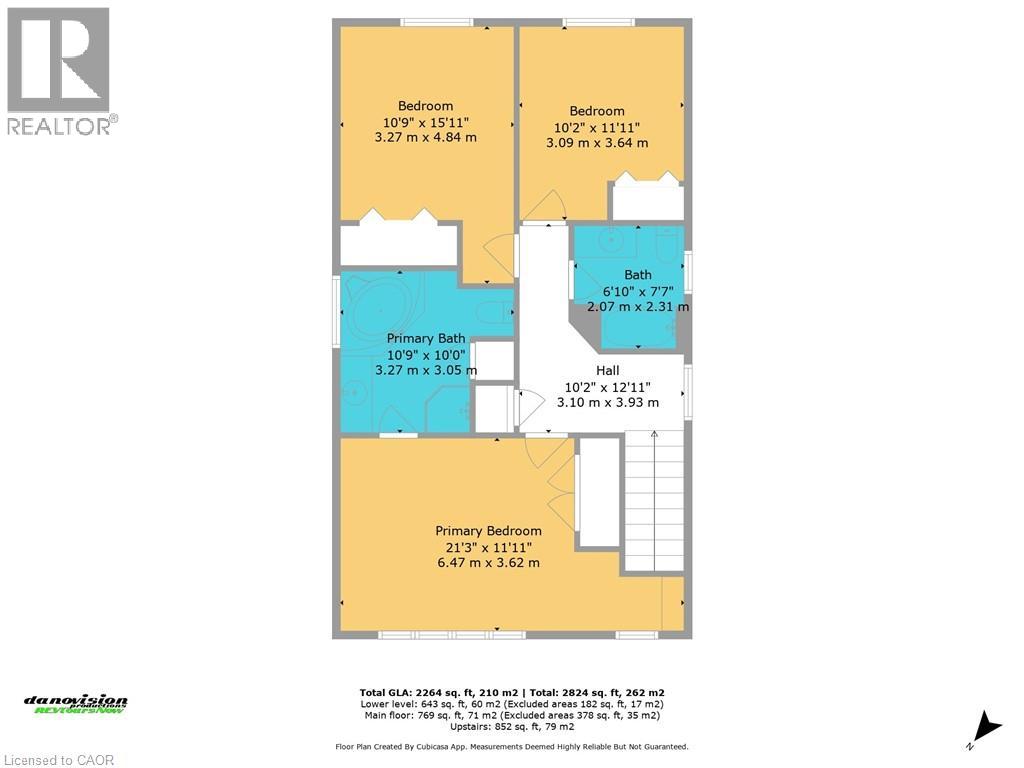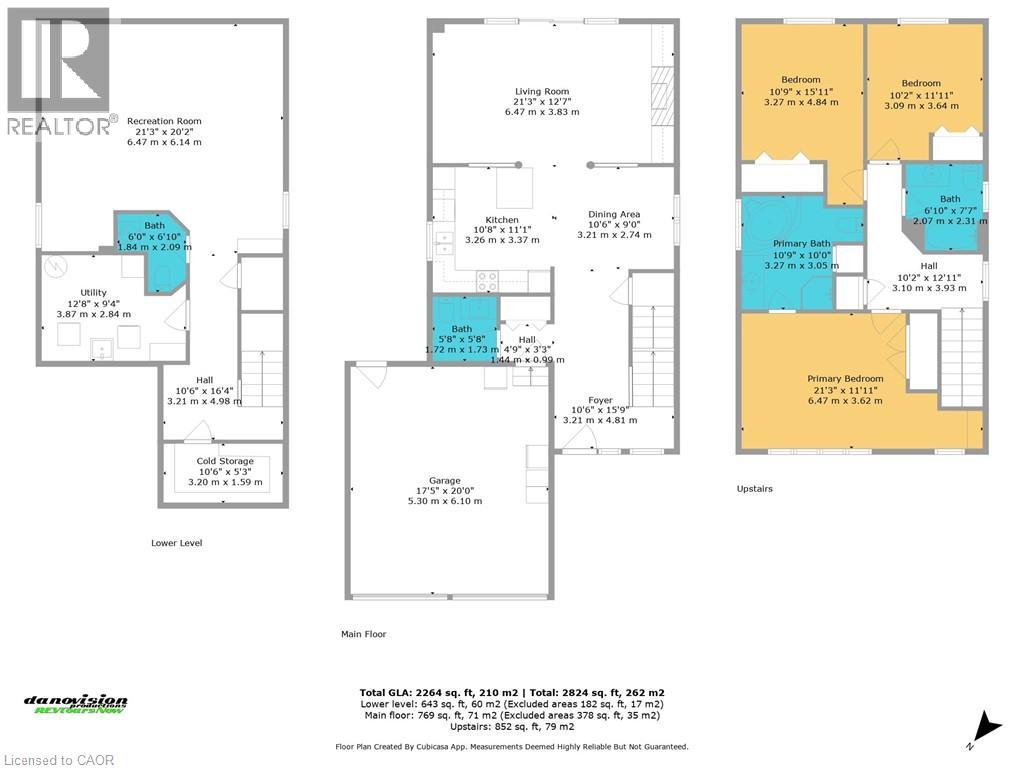3 Bedroom
4 Bathroom
2264 sqft
2 Level
Fireplace
Central Air Conditioning
Forced Air, Heat Pump
Landscaped
$779,500
Welcome to this beautiful 3 bedroom 4 bath home in one of London's most desirable and quiet neighbourhoods. With hardwood floors throughout, this property blends style , comfort, and convenience. The home has a wonderful spacious layout perfect for family living. Fully finished basement offering additional living and entertaining space. Two bay garage with plenty of room for vehicles and storage. Central air and central vac for year round comfort and easy living. 100 amp electrical service. Private backyard retreat sitting under your gazebo , ideal for relaxing or entertaining outdoors. Nestled in a peaceful Neighbourhood , this home is just minutes from schools , parks , and shopping, making it an excellent choice for families looking for that ideal home in a great location. Don't miss your chance to own this beautiful move in ready home in East London. (id:41954)
Property Details
|
MLS® Number
|
40771918 |
|
Property Type
|
Single Family |
|
Amenities Near By
|
Park, Place Of Worship, Schools, Shopping |
|
Communication Type
|
High Speed Internet |
|
Equipment Type
|
Furnace, Water Heater |
|
Features
|
Sump Pump |
|
Parking Space Total
|
4 |
|
Rental Equipment Type
|
Furnace, Water Heater |
|
Structure
|
Shed |
Building
|
Bathroom Total
|
4 |
|
Bedrooms Above Ground
|
3 |
|
Bedrooms Total
|
3 |
|
Appliances
|
Central Vacuum, Dishwasher, Dryer, Microwave, Refrigerator, Stove, Water Meter, Washer, Window Coverings |
|
Architectural Style
|
2 Level |
|
Basement Development
|
Finished |
|
Basement Type
|
Full (finished) |
|
Constructed Date
|
2001 |
|
Construction Style Attachment
|
Detached |
|
Cooling Type
|
Central Air Conditioning |
|
Exterior Finish
|
Brick, Vinyl Siding |
|
Fire Protection
|
Smoke Detectors |
|
Fireplace Fuel
|
Electric |
|
Fireplace Present
|
Yes |
|
Fireplace Total
|
1 |
|
Fireplace Type
|
Other - See Remarks |
|
Fixture
|
Ceiling Fans |
|
Half Bath Total
|
2 |
|
Heating Fuel
|
Natural Gas |
|
Heating Type
|
Forced Air, Heat Pump |
|
Stories Total
|
2 |
|
Size Interior
|
2264 Sqft |
|
Type
|
House |
|
Utility Water
|
Municipal Water |
Parking
Land
|
Acreage
|
No |
|
Land Amenities
|
Park, Place Of Worship, Schools, Shopping |
|
Landscape Features
|
Landscaped |
|
Sewer
|
Municipal Sewage System |
|
Size Frontage
|
47 Ft |
|
Size Total Text
|
Under 1/2 Acre |
|
Zoning Description
|
R1-4 |
Rooms
| Level |
Type |
Length |
Width |
Dimensions |
|
Second Level |
3pc Bathroom |
|
|
6'10'' x 7'7'' |
|
Second Level |
Primary Bedroom |
|
|
21'3'' x 11'11'' |
|
Second Level |
Full Bathroom |
|
|
10'9'' x 10'0'' |
|
Second Level |
Bedroom |
|
|
10'2'' x 11'11'' |
|
Second Level |
Bedroom |
|
|
10'9'' x 15'11'' |
|
Basement |
Cold Room |
|
|
10'6'' x 5'3'' |
|
Basement |
Utility Room |
|
|
12'8'' x 9'4'' |
|
Basement |
2pc Bathroom |
|
|
6'0'' x 6'10'' |
|
Basement |
Recreation Room |
|
|
21'3'' x 20'2'' |
|
Main Level |
Foyer |
|
|
10'6'' x 15'9'' |
|
Main Level |
2pc Bathroom |
|
|
5'8'' x 5'8'' |
|
Main Level |
Dining Room |
|
|
10'6'' x 9'0'' |
|
Main Level |
Kitchen |
|
|
10'8'' x 11'1'' |
|
Main Level |
Living Room |
|
|
21'3'' x 12'7'' |
Utilities
|
Electricity
|
Available |
|
Natural Gas
|
Available |
|
Telephone
|
Available |
https://www.realtor.ca/real-estate/28891740/66-yarmouth-drive-london
