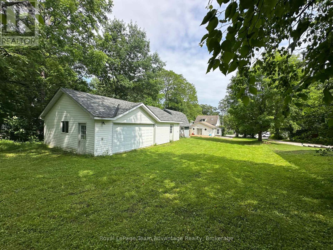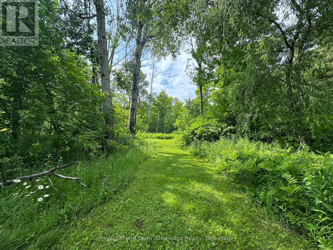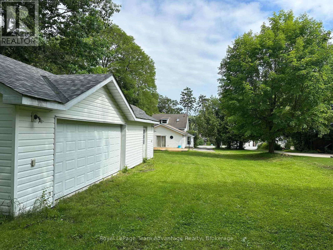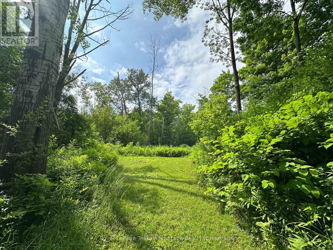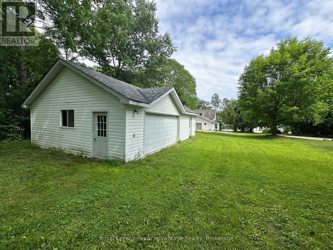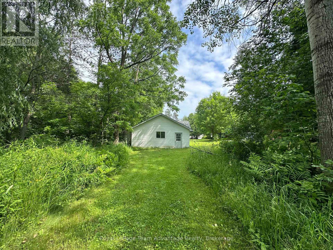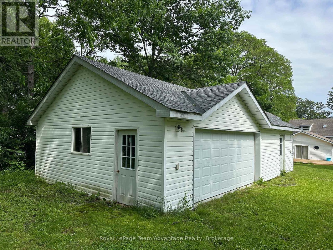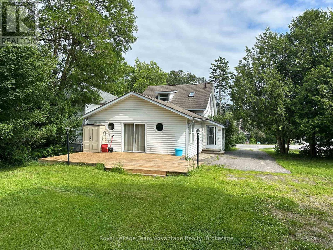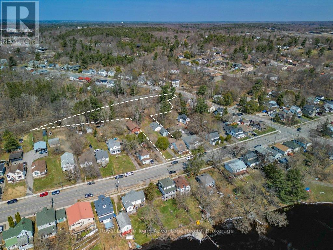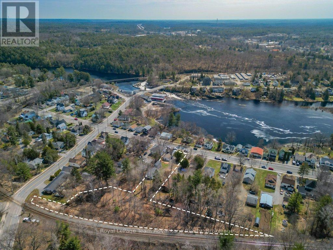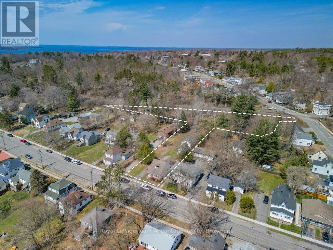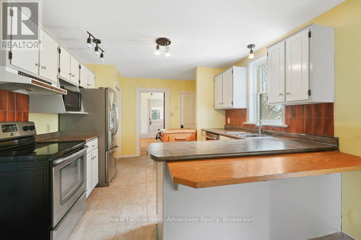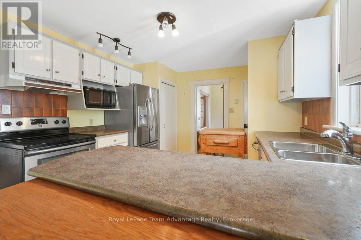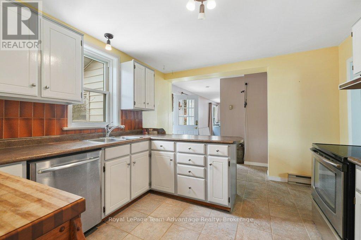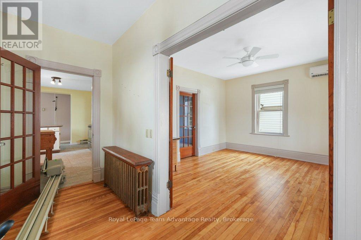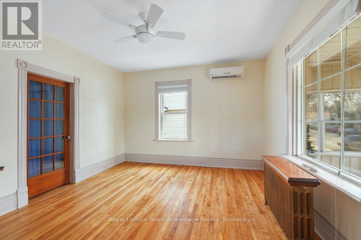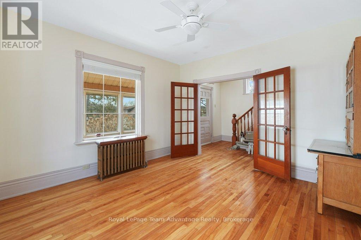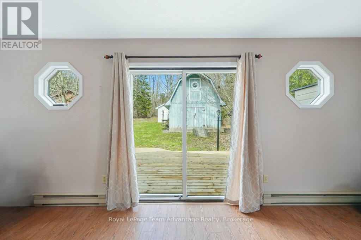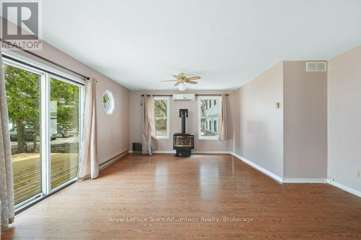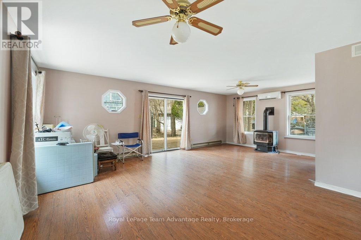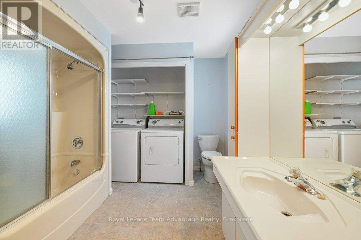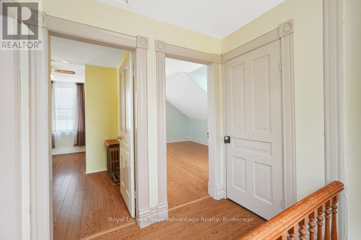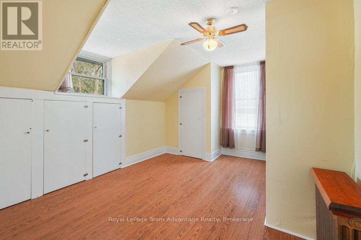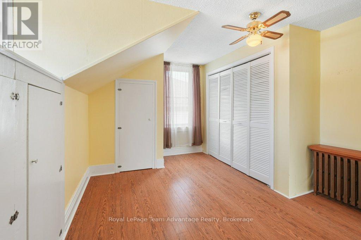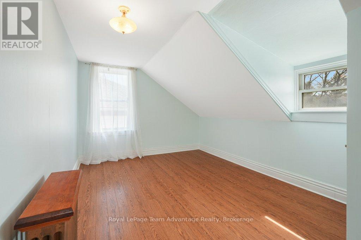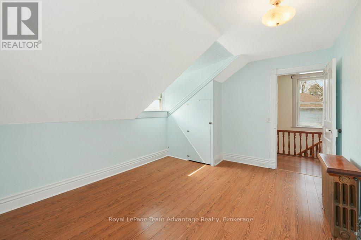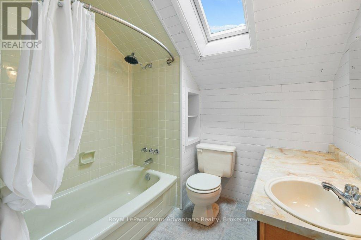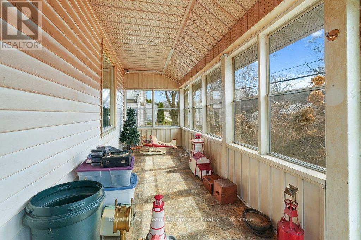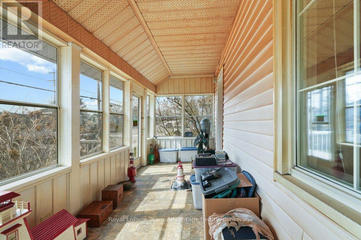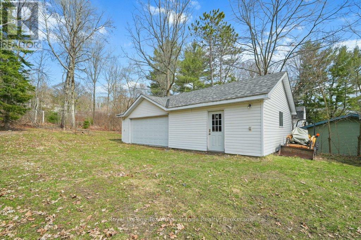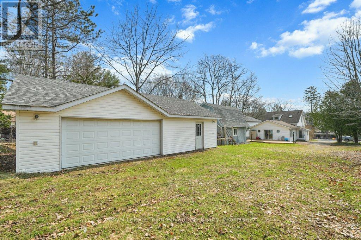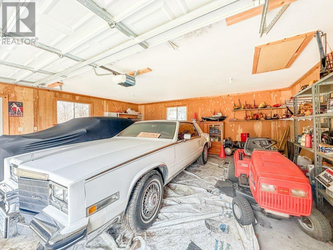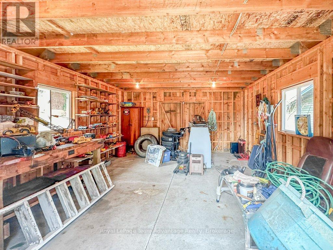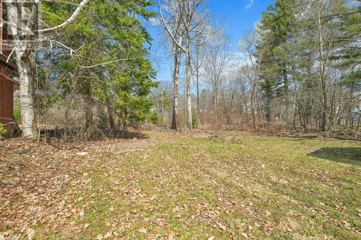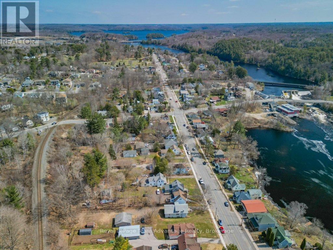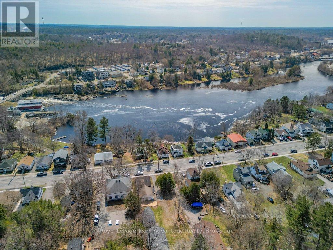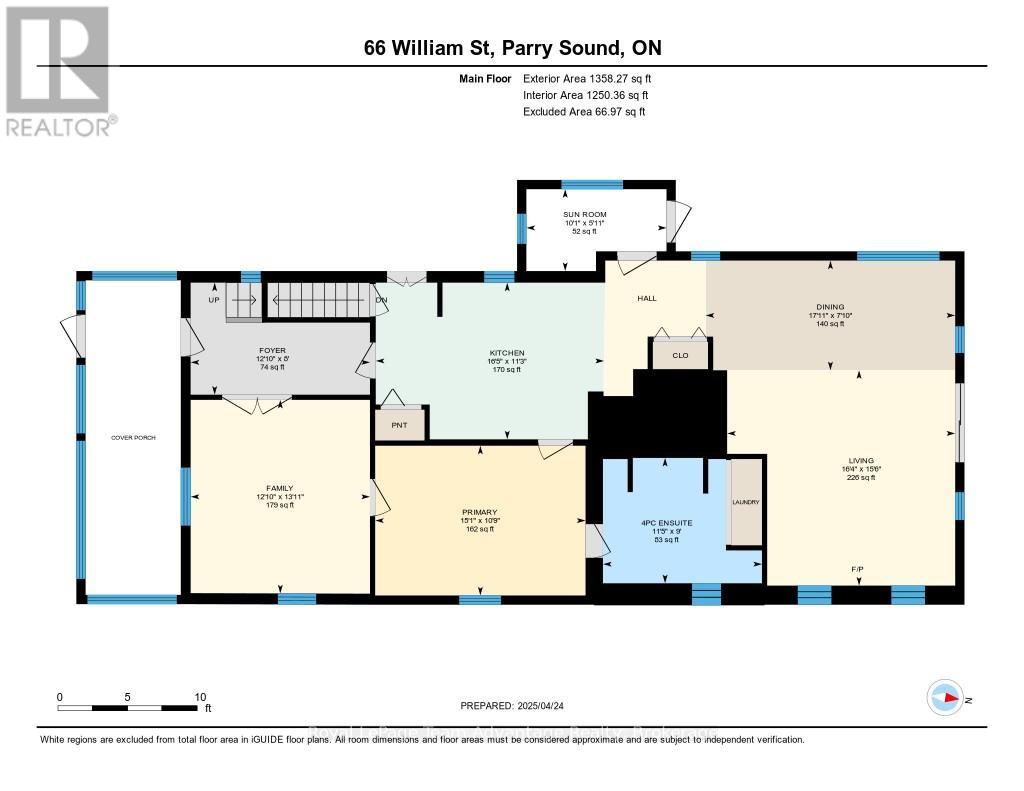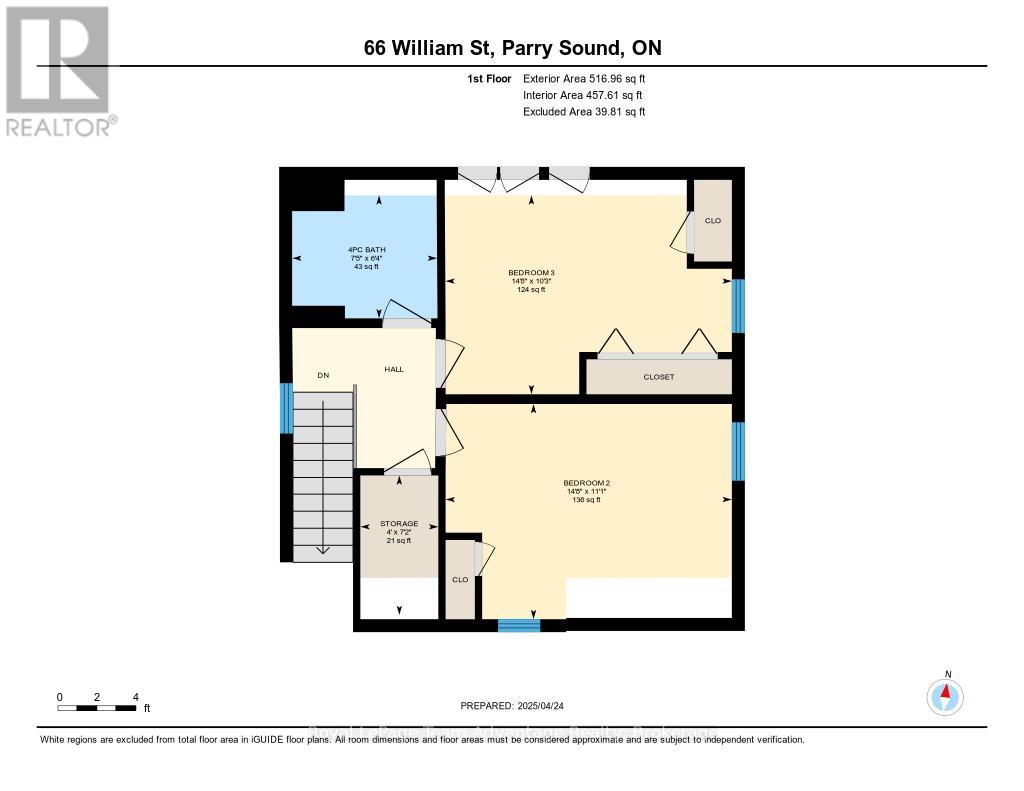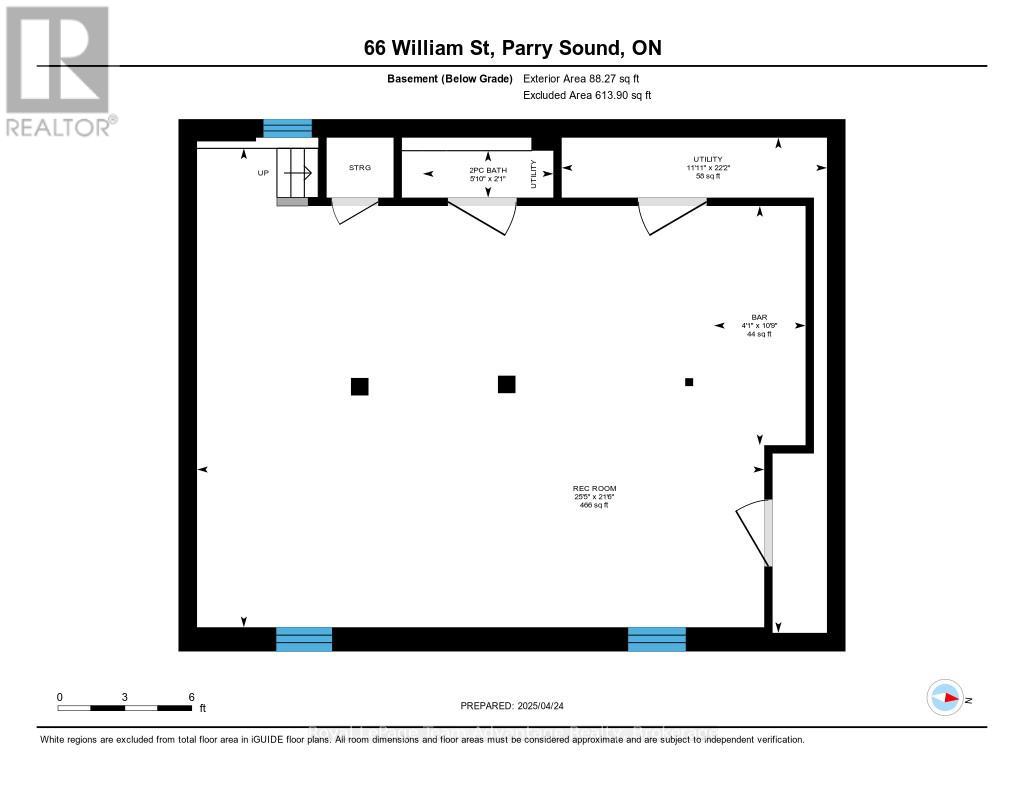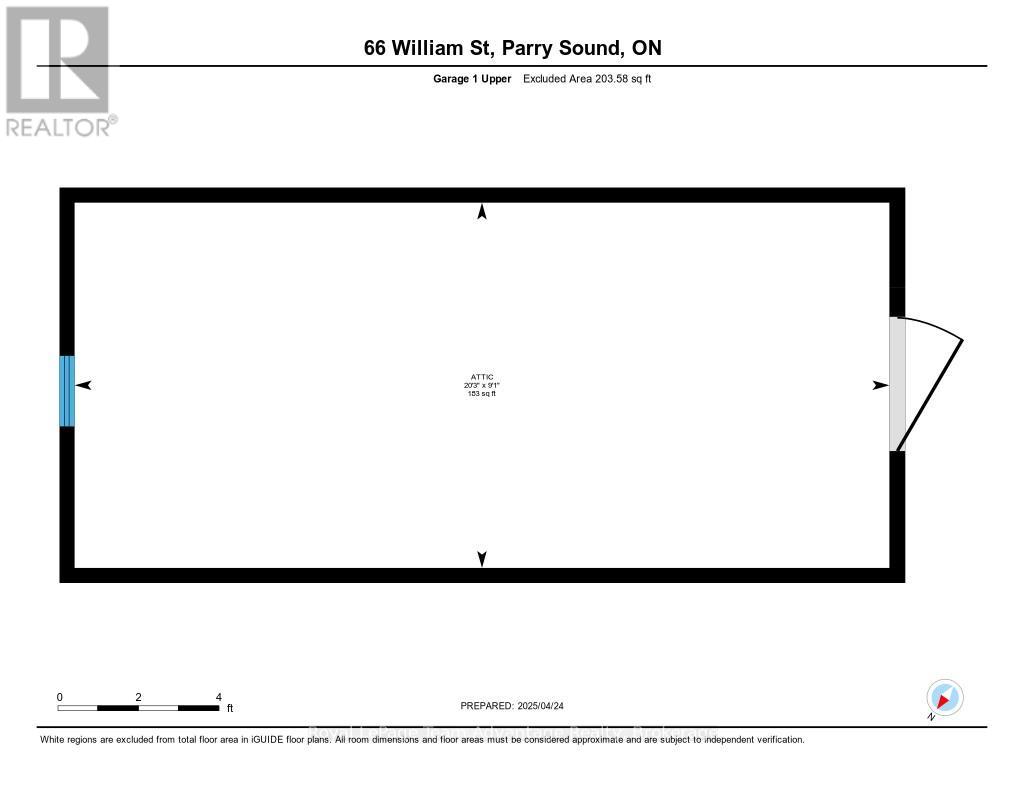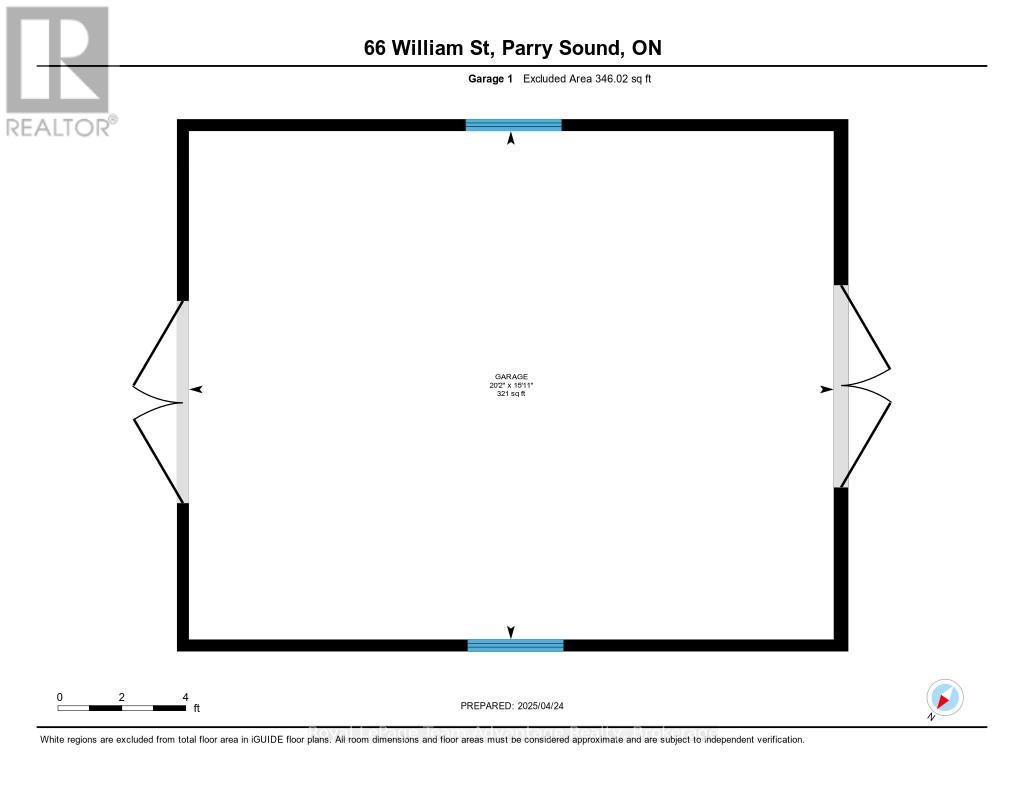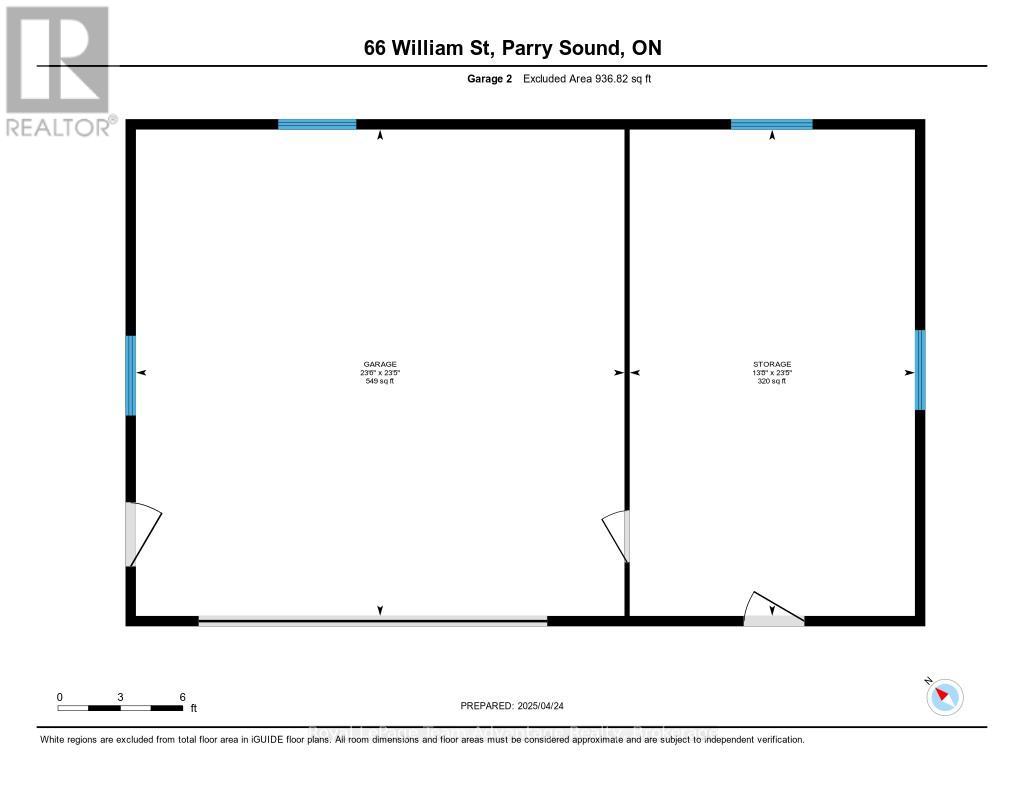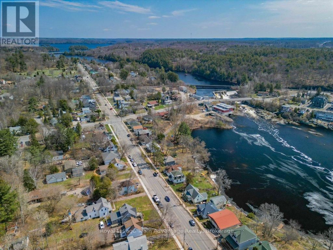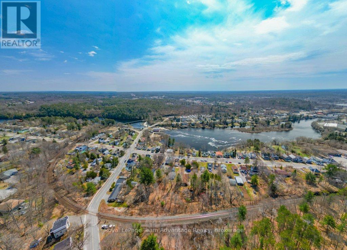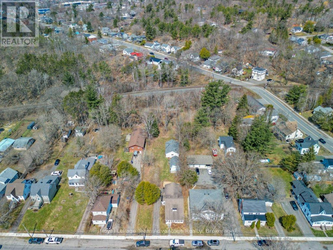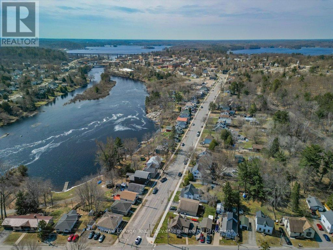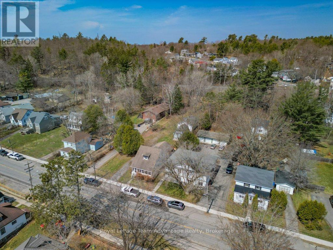3 Bedroom
3 Bathroom
1500 - 2000 sqft
Fireplace
Wall Unit
Heat Pump
$549,000
Fresh Price, Warm Welcome - 66 William Street. Set on 1.5 acres right in the heart of Parry Sound, this bright and versatile home offers plenty of space to enjoy - and now, a fresh new price to make it yours. Inside, you'll find an easy, open flow through the living, dining, and kitchen areas, making everyday life and get-togethers simple and comfortable. The main-floor primary bedroom includes an ensuite, walk-in closet, and laundry, so everything you need is right where you want it. Upstairs offers two additional bedrooms and a full 4-piece bath, while the finished basement adds a cozy rec room and handy 2-piece bathroom - perfect for movie nights or guests. Step outside to enjoy the enclosed front porch, back deck for relaxing or barbecuing, and a spacious yard with room to roam. There's even a shed for your tools and toys, plus a detached garage with workshop space for projects big or small. Comfort comes easy here, with a natural gas fireplace, four heat pumps with A/C, and radiant heating options to keep you cozy through every season. Whether you're starting fresh, growing into more space, or just looking for a place that feels right - 66 William Street is ready to welcome you home. Now offered at a new price - come take a look. (id:41954)
Property Details
|
MLS® Number
|
X12104961 |
|
Property Type
|
Single Family |
|
Community Name
|
Parry Sound |
|
Amenities Near By
|
Hospital, Park, Place Of Worship |
|
Community Features
|
Community Centre, School Bus |
|
Features
|
Wooded Area, Irregular Lot Size, Level, Sump Pump |
|
Parking Space Total
|
6 |
|
Structure
|
Porch, Deck, Shed |
Building
|
Bathroom Total
|
3 |
|
Bedrooms Above Ground
|
3 |
|
Bedrooms Total
|
3 |
|
Age
|
31 To 50 Years |
|
Amenities
|
Fireplace(s), Separate Heating Controls |
|
Appliances
|
Water Heater - Tankless, Water Heater |
|
Basement Development
|
Finished |
|
Basement Type
|
Partial (finished) |
|
Construction Style Attachment
|
Detached |
|
Cooling Type
|
Wall Unit |
|
Exterior Finish
|
Vinyl Siding |
|
Fire Protection
|
Smoke Detectors |
|
Fireplace Present
|
Yes |
|
Fireplace Total
|
1 |
|
Foundation Type
|
Block |
|
Half Bath Total
|
1 |
|
Heating Fuel
|
Electric |
|
Heating Type
|
Heat Pump |
|
Stories Total
|
2 |
|
Size Interior
|
1500 - 2000 Sqft |
|
Type
|
House |
|
Utility Water
|
Municipal Water |
Parking
Land
|
Access Type
|
Year-round Access |
|
Acreage
|
No |
|
Land Amenities
|
Hospital, Park, Place Of Worship |
|
Sewer
|
Sanitary Sewer |
|
Size Depth
|
264 Ft |
|
Size Frontage
|
66 Ft |
|
Size Irregular
|
66 X 264 Ft ; 1.5 |
|
Size Total Text
|
66 X 264 Ft ; 1.5|1/2 - 1.99 Acres |
|
Zoning Description
|
R2 |
Rooms
| Level |
Type |
Length |
Width |
Dimensions |
|
Second Level |
Bathroom |
2.27 m |
1.92 m |
2.27 m x 1.92 m |
|
Second Level |
Bedroom |
4.48 m |
3.11 m |
4.48 m x 3.11 m |
|
Second Level |
Bedroom 2 |
4.48 m |
3.37 m |
4.48 m x 3.37 m |
|
Basement |
Recreational, Games Room |
6.55 m |
7.75 m |
6.55 m x 7.75 m |
|
Basement |
Utility Room |
6.77 m |
3.63 m |
6.77 m x 3.63 m |
|
Basement |
Bathroom |
0.64 m |
1.78 m |
0.64 m x 1.78 m |
|
Basement |
Other |
3.27 m |
1.25 m |
3.27 m x 1.25 m |
|
Main Level |
Foyer |
2.45 m |
3.92 m |
2.45 m x 3.92 m |
|
Main Level |
Sunroom |
1.79 m |
3.07 m |
1.79 m x 3.07 m |
|
Main Level |
Kitchen |
3.43 m |
5 m |
3.43 m x 5 m |
|
Main Level |
Dining Room |
2.4 m |
5.46 m |
2.4 m x 5.46 m |
|
Main Level |
Living Room |
4.71 m |
4.99 m |
4.71 m x 4.99 m |
|
Main Level |
Primary Bedroom |
3.28 m |
4.6 m |
3.28 m x 4.6 m |
|
Main Level |
Family Room |
4.24 m |
3.92 m |
4.24 m x 3.92 m |
|
Main Level |
Bathroom |
2.74 m |
3.48 m |
2.74 m x 3.48 m |
Utilities
|
Cable
|
Installed |
|
Electricity
|
Installed |
|
Natural Gas Available
|
Available |
|
Telephone
|
Nearby |
|
Sewer
|
Installed |
https://www.realtor.ca/real-estate/28217374/66-william-street-parry-sound-parry-sound

