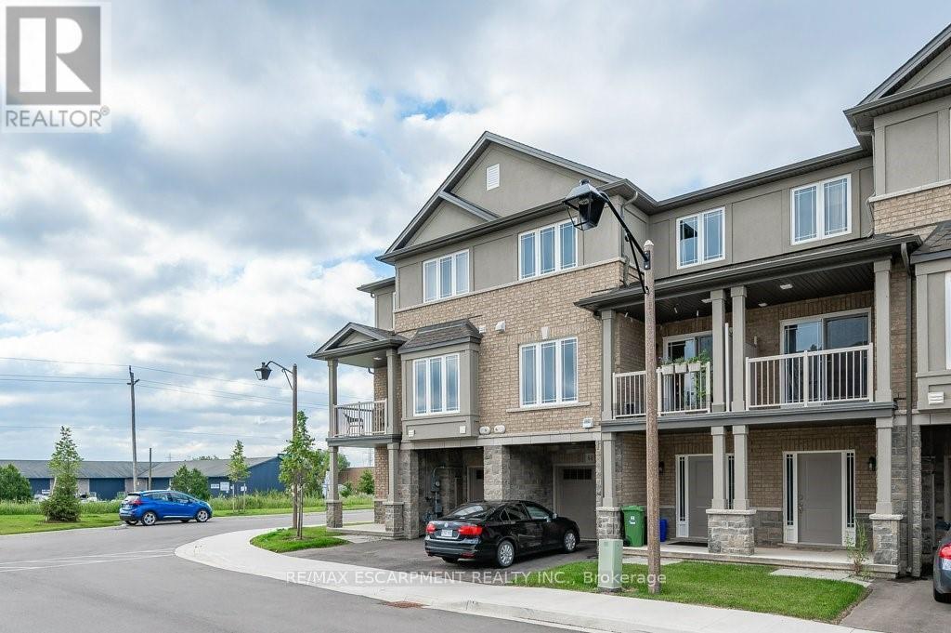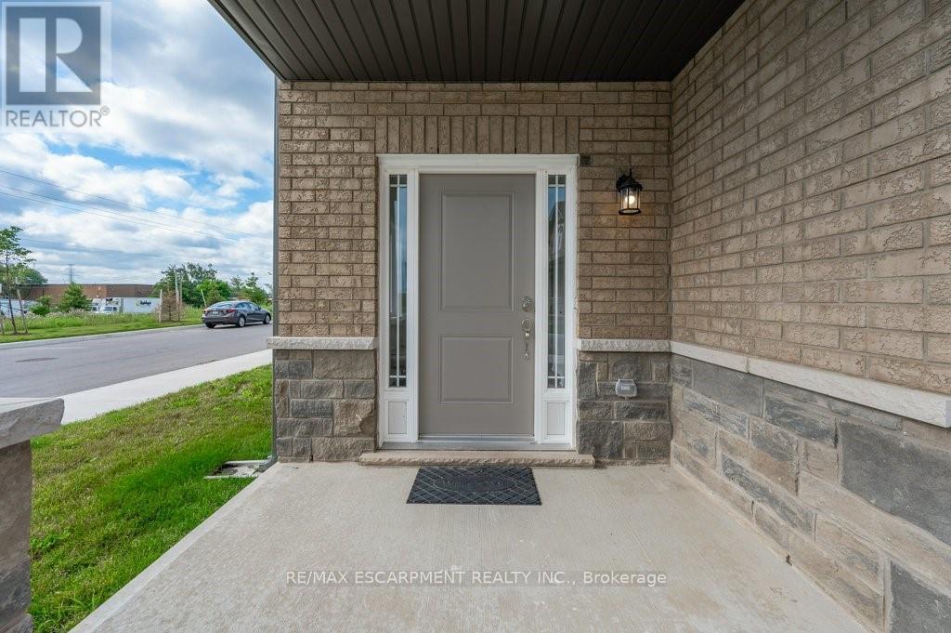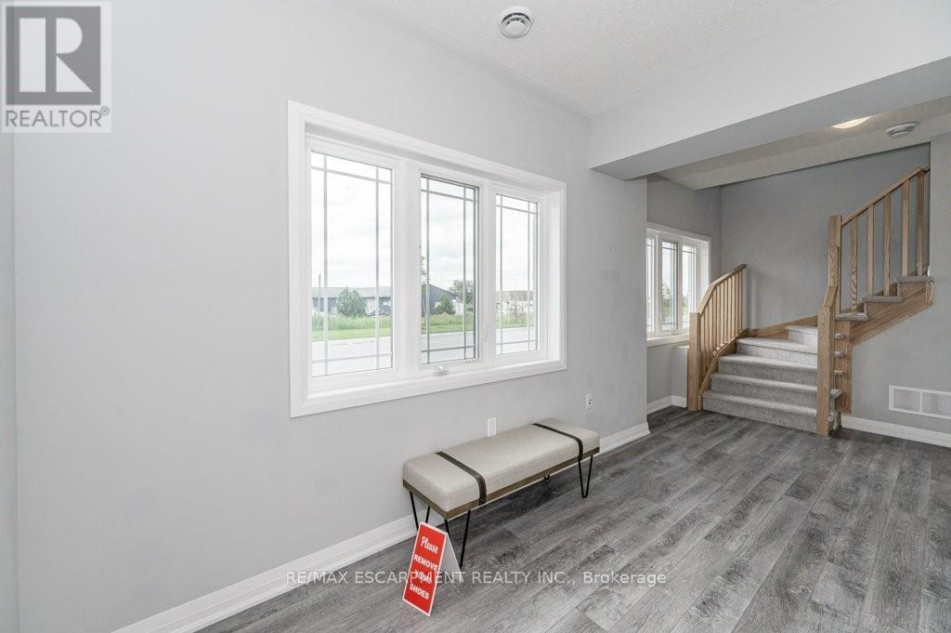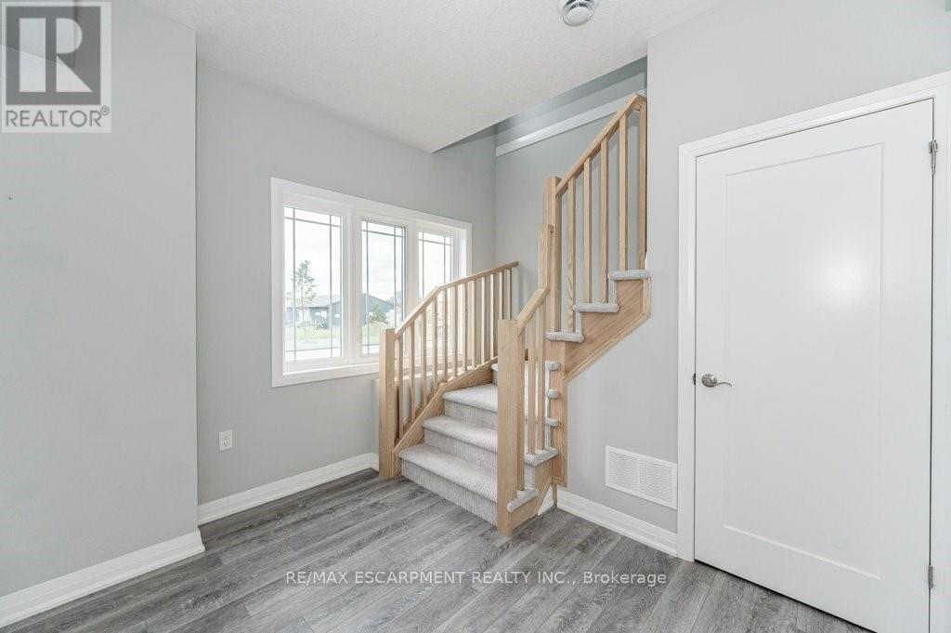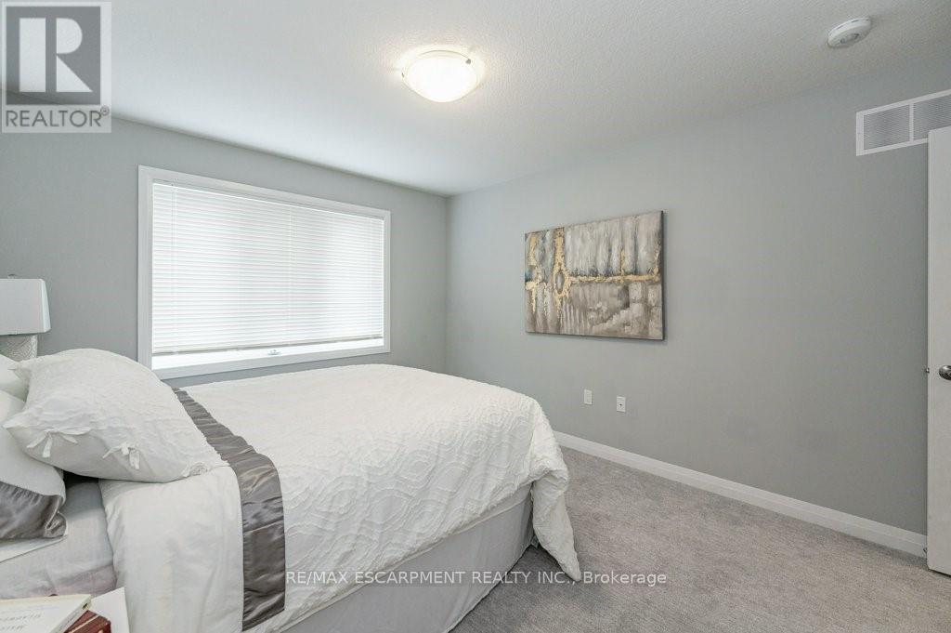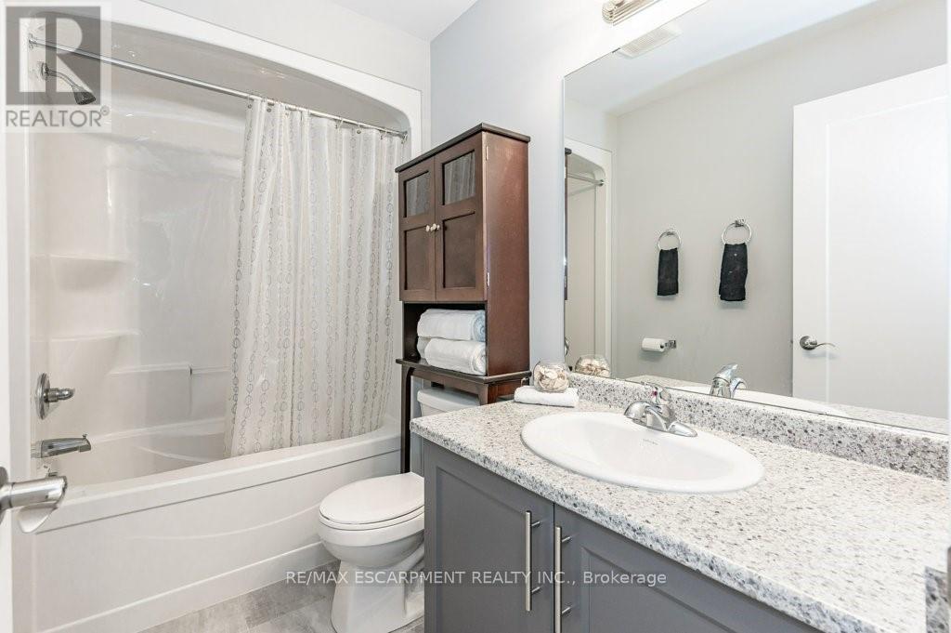66 Waterlily Way Hamilton, Ontario L0R 1P0
3 Bedroom
2 Bathroom
1100 - 1500 sqft
Central Air Conditioning
Forced Air
Landscaped
$625,000Maintenance, Parcel of Tied Land
$99.63 Monthly
Maintenance, Parcel of Tied Land
$99.63 MonthlyBright and spacious 3 bed, 1.5 bath end-unit townhome with an open-concept main floor plan! Enjoy abundant natural light throughout thanks to the extra windows only an end unit can offer. Step out onto your private balcony with beautiful views. Convenient condo road means no worries about snow removal or lawn maintenance. Located close to schools, shopping, and transit, with visitor parking nearby - perfect for easy living in a great location! (id:41954)
Property Details
| MLS® Number | X12199841 |
| Property Type | Single Family |
| Community Name | Rural Glanbrook |
| Amenities Near By | Park, Place Of Worship, Public Transit, Schools |
| Equipment Type | Water Heater |
| Parking Space Total | 2 |
| Rental Equipment Type | Water Heater |
| Structure | Porch |
Building
| Bathroom Total | 2 |
| Bedrooms Above Ground | 3 |
| Bedrooms Total | 3 |
| Age | 0 To 5 Years |
| Appliances | Water Heater - Tankless, Water Meter, Dishwasher, Dryer, Stove, Washer, Refrigerator |
| Construction Style Attachment | Attached |
| Cooling Type | Central Air Conditioning |
| Exterior Finish | Brick, Vinyl Siding |
| Foundation Type | Concrete |
| Half Bath Total | 1 |
| Heating Fuel | Natural Gas |
| Heating Type | Forced Air |
| Stories Total | 3 |
| Size Interior | 1100 - 1500 Sqft |
| Type | Row / Townhouse |
| Utility Water | Municipal Water |
Parking
| Attached Garage | |
| Garage |
Land
| Acreage | No |
| Land Amenities | Park, Place Of Worship, Public Transit, Schools |
| Landscape Features | Landscaped |
| Sewer | Sanitary Sewer |
| Size Depth | 42 Ft ,9 In |
| Size Frontage | 26 Ft ,7 In |
| Size Irregular | 26.6 X 42.8 Ft |
| Size Total Text | 26.6 X 42.8 Ft|under 1/2 Acre |
Rooms
| Level | Type | Length | Width | Dimensions |
|---|---|---|---|---|
| Second Level | Bathroom | 1.5 m | 1.42 m | 1.5 m x 1.42 m |
| Second Level | Dining Room | 2.82 m | 3.05 m | 2.82 m x 3.05 m |
| Second Level | Kitchen | 2.79 m | 2.64 m | 2.79 m x 2.64 m |
| Second Level | Living Room | 3.3 m | 5.18 m | 3.3 m x 5.18 m |
| Third Level | Bathroom | 1.52 m | 2.69 m | 1.52 m x 2.69 m |
| Basement | Bedroom | 2.72 m | 2.62 m | 2.72 m x 2.62 m |
| Basement | Bedroom | 3.4 m | 2.72 m | 3.4 m x 2.72 m |
| Basement | Primary Bedroom | 3.28 m | 4.32 m | 3.28 m x 4.32 m |
| Main Level | Foyer | 2.29 m | 3.02 m | 2.29 m x 3.02 m |
Utilities
| Cable | Installed |
| Electricity | Installed |
| Sewer | Installed |
https://www.realtor.ca/real-estate/28424480/66-waterlily-way-hamilton-rural-glanbrook
Interested?
Contact us for more information


