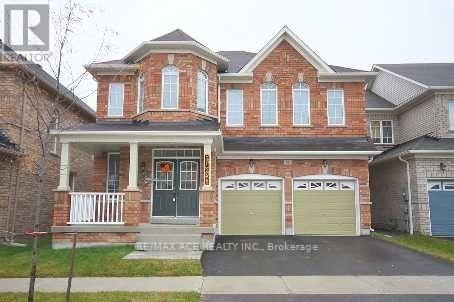4 Bedroom
4 Bathroom
2500 - 3000 sqft
Fireplace
Central Air Conditioning
Forced Air
$1,198,000
Beautifully designed 4-bedroom, 4-washroom Fieldgate home featuring double door entry, double garage, hardwood floors on both levels, and an elegant oak staircase. Spacious primary suite with bay window, walk-in closet, and 5-piece ensuite. Bright family room with fireplace, modern kitchen with granite counters, backsplash, and walkout to large deck. Upper-level laundry for convenience. Backs onto Sunnyridge Park and close to schools, library, golf, and GO Station an ideal blend of comfort and convenience! (id:41954)
Property Details
|
MLS® Number
|
N12407732 |
|
Property Type
|
Single Family |
|
Community Name
|
Stouffville |
|
Amenities Near By
|
Park, Public Transit, Schools |
|
Equipment Type
|
Water Heater |
|
Features
|
Carpet Free |
|
Parking Space Total
|
4 |
|
Rental Equipment Type
|
Water Heater |
Building
|
Bathroom Total
|
4 |
|
Bedrooms Above Ground
|
4 |
|
Bedrooms Total
|
4 |
|
Basement Type
|
Full |
|
Construction Style Attachment
|
Detached |
|
Cooling Type
|
Central Air Conditioning |
|
Exterior Finish
|
Brick |
|
Fireplace Present
|
Yes |
|
Flooring Type
|
Hardwood, Ceramic |
|
Foundation Type
|
Concrete |
|
Half Bath Total
|
1 |
|
Heating Fuel
|
Natural Gas |
|
Heating Type
|
Forced Air |
|
Stories Total
|
2 |
|
Size Interior
|
2500 - 3000 Sqft |
|
Type
|
House |
|
Utility Water
|
Municipal Water |
Parking
Land
|
Acreage
|
No |
|
Land Amenities
|
Park, Public Transit, Schools |
|
Sewer
|
Sanitary Sewer |
|
Size Depth
|
85 Ft ,3 In |
|
Size Frontage
|
40 Ft |
|
Size Irregular
|
40 X 85.3 Ft |
|
Size Total Text
|
40 X 85.3 Ft |
Rooms
| Level |
Type |
Length |
Width |
Dimensions |
|
Second Level |
Primary Bedroom |
5.18 m |
4.26 m |
5.18 m x 4.26 m |
|
Second Level |
Bedroom 2 |
3.41 m |
3.35 m |
3.41 m x 3.35 m |
|
Second Level |
Bedroom 3 |
3.89 m |
3.65 m |
3.89 m x 3.65 m |
|
Second Level |
Bedroom 4 |
3.99 m |
3.31 m |
3.99 m x 3.31 m |
|
Second Level |
Laundry Room |
2.75 m |
1.96 m |
2.75 m x 1.96 m |
|
Main Level |
Living Room |
6.49 m |
4.01 m |
6.49 m x 4.01 m |
|
Main Level |
Dining Room |
6.49 m |
4.01 m |
6.49 m x 4.01 m |
|
Main Level |
Kitchen |
4 m |
2.48 m |
4 m x 2.48 m |
|
Main Level |
Eating Area |
4 m |
3.35 m |
4 m x 3.35 m |
|
Main Level |
Family Room |
6.12 m |
3.65 m |
6.12 m x 3.65 m |
https://www.realtor.ca/real-estate/28871721/66-sunnyridge-avenue-whitchurch-stouffville-stouffville-stouffville


