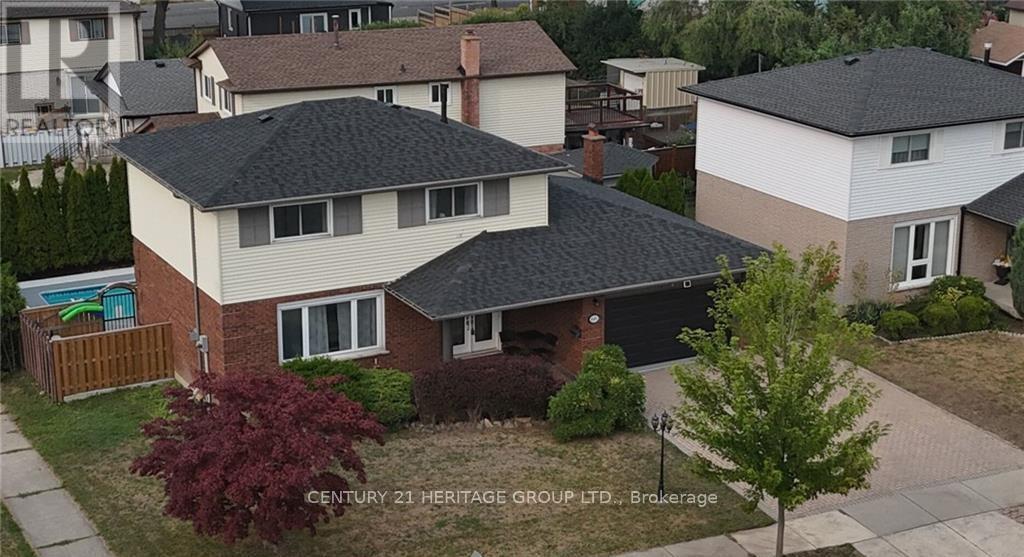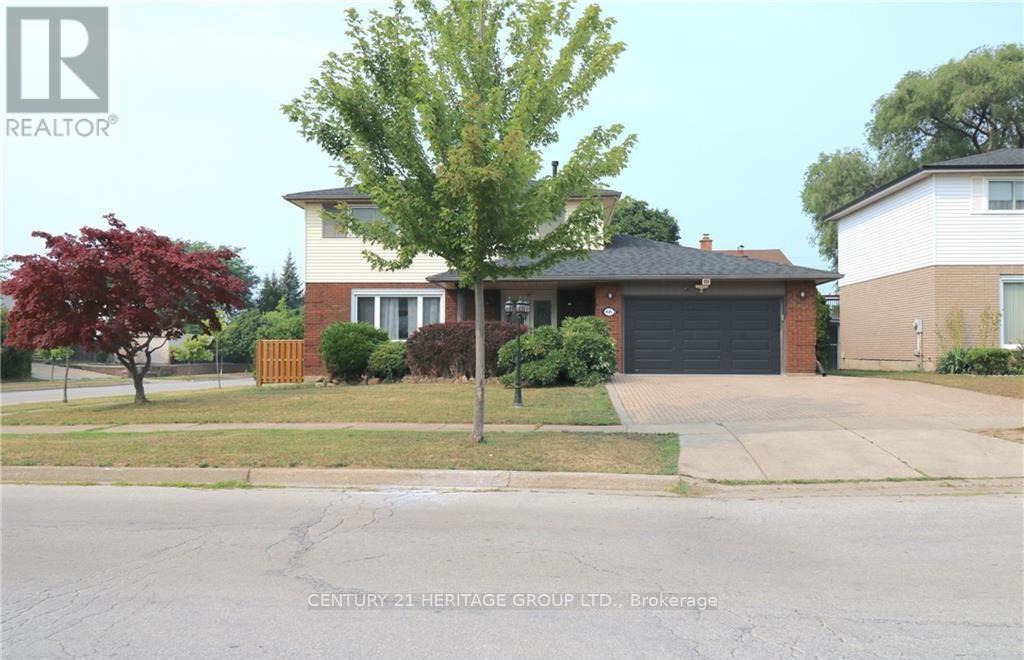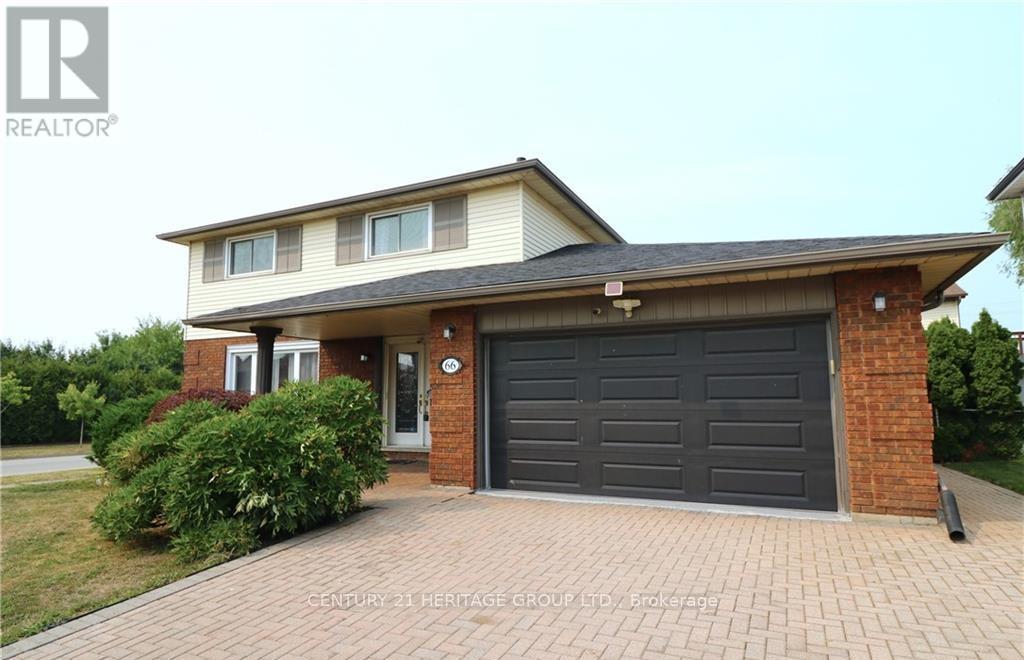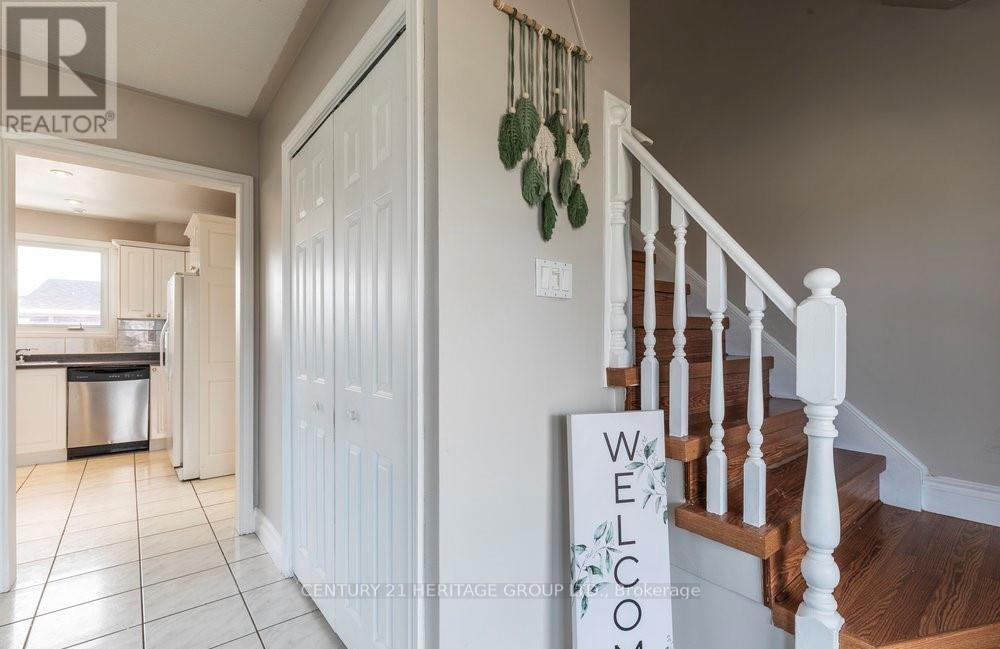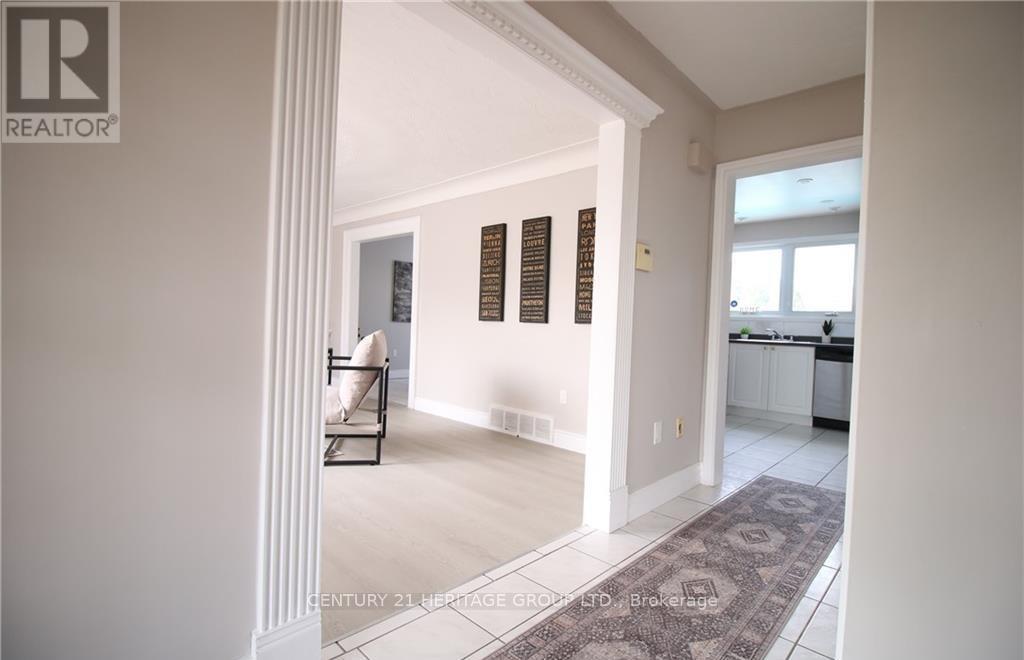4 Bedroom
3 Bathroom
1500 - 2000 sqft
Fireplace
Inground Pool
Central Air Conditioning
Forced Air
$799,999
Welcome to Your Fantastic Family Haven! Tucked away in one of the most loved, family-friendly neighbourhoods, this beautiful, spacious home checks so many boxes for a growing family. With plenty of bedrooms and bathrooms, generous living areas, and a fully finished basement made for fun and togetherness, its the kind of place where memories are made. Step outside into your own private backyard retreat complete with a sparkling pool ideal for summer gatherings, weekend BBQs, or simply relaxing after a busy day. You'll love being part of a safe, welcoming community with top-rated schools, gorgeous parks, and all the local amenities you need just minutes away. Updates include a NEW roof and NEW living room flooring! A home inspection has been done for you too! Don't miss out on a wonderful place to grow, connect, and truly feel at home. (id:41954)
Property Details
|
MLS® Number
|
X12183156 |
|
Property Type
|
Single Family |
|
Community Name
|
Stoney Creek |
|
Amenities Near By
|
Public Transit, Schools, Hospital, Place Of Worship |
|
Equipment Type
|
Water Heater, Air Conditioner, Furnace |
|
Features
|
Carpet Free |
|
Parking Space Total
|
3 |
|
Pool Type
|
Inground Pool |
|
Rental Equipment Type
|
Water Heater, Air Conditioner, Furnace |
|
Structure
|
Shed |
Building
|
Bathroom Total
|
3 |
|
Bedrooms Above Ground
|
4 |
|
Bedrooms Total
|
4 |
|
Age
|
31 To 50 Years |
|
Amenities
|
Fireplace(s) |
|
Appliances
|
Garage Door Opener Remote(s), Central Vacuum, Water Heater, Water Meter, Dishwasher, Dryer, Microwave, Stove, Washer, Refrigerator |
|
Basement Development
|
Finished |
|
Basement Type
|
Full (finished) |
|
Construction Style Attachment
|
Detached |
|
Cooling Type
|
Central Air Conditioning |
|
Exterior Finish
|
Aluminum Siding, Brick |
|
Fire Protection
|
Smoke Detectors, Security System |
|
Fireplace Present
|
Yes |
|
Fireplace Total
|
2 |
|
Foundation Type
|
Block, Poured Concrete |
|
Half Bath Total
|
1 |
|
Heating Fuel
|
Natural Gas |
|
Heating Type
|
Forced Air |
|
Stories Total
|
2 |
|
Size Interior
|
1500 - 2000 Sqft |
|
Type
|
House |
|
Utility Water
|
Municipal Water |
Parking
Land
|
Acreage
|
No |
|
Fence Type
|
Fenced Yard |
|
Land Amenities
|
Public Transit, Schools, Hospital, Place Of Worship |
|
Sewer
|
Sanitary Sewer |
|
Size Depth
|
85 Ft |
|
Size Frontage
|
64 Ft ,4 In |
|
Size Irregular
|
64.4 X 85 Ft |
|
Size Total Text
|
64.4 X 85 Ft|under 1/2 Acre |
|
Zoning Description
|
Residential |
Rooms
| Level |
Type |
Length |
Width |
Dimensions |
|
Second Level |
Bedroom |
2.88 m |
2.84 m |
2.88 m x 2.84 m |
|
Second Level |
Primary Bedroom |
4.05 m |
3.84 m |
4.05 m x 3.84 m |
|
Second Level |
Bathroom |
2.17 m |
2.84 m |
2.17 m x 2.84 m |
|
Second Level |
Bedroom |
2.92 m |
3.41 m |
2.92 m x 3.41 m |
|
Second Level |
Bedroom |
2.78 m |
3.32 m |
2.78 m x 3.32 m |
|
Basement |
Recreational, Games Room |
7.46 m |
6.93 m |
7.46 m x 6.93 m |
|
Basement |
Bathroom |
2.25 m |
1.9 m |
2.25 m x 1.9 m |
|
Basement |
Laundry Room |
7.49 m |
4.45 m |
7.49 m x 4.45 m |
|
Basement |
Utility Room |
5.26 m |
6.01 m |
5.26 m x 6.01 m |
|
Main Level |
Living Room |
5.61 m |
3.64 m |
5.61 m x 3.64 m |
|
Main Level |
Dining Room |
3.16 m |
3.3 m |
3.16 m x 3.3 m |
|
Main Level |
Kitchen |
5.51 m |
3.33 m |
5.51 m x 3.33 m |
|
Main Level |
Bathroom |
1.34 m |
1.91 m |
1.34 m x 1.91 m |
|
Main Level |
Family Room |
5.26 m |
3.35 m |
5.26 m x 3.35 m |
Utilities
|
Cable
|
Available |
|
Electricity
|
Installed |
|
Sewer
|
Installed |
https://www.realtor.ca/real-estate/28388506/66-seaton-place-drive-hamilton-stoney-creek-stoney-creek
