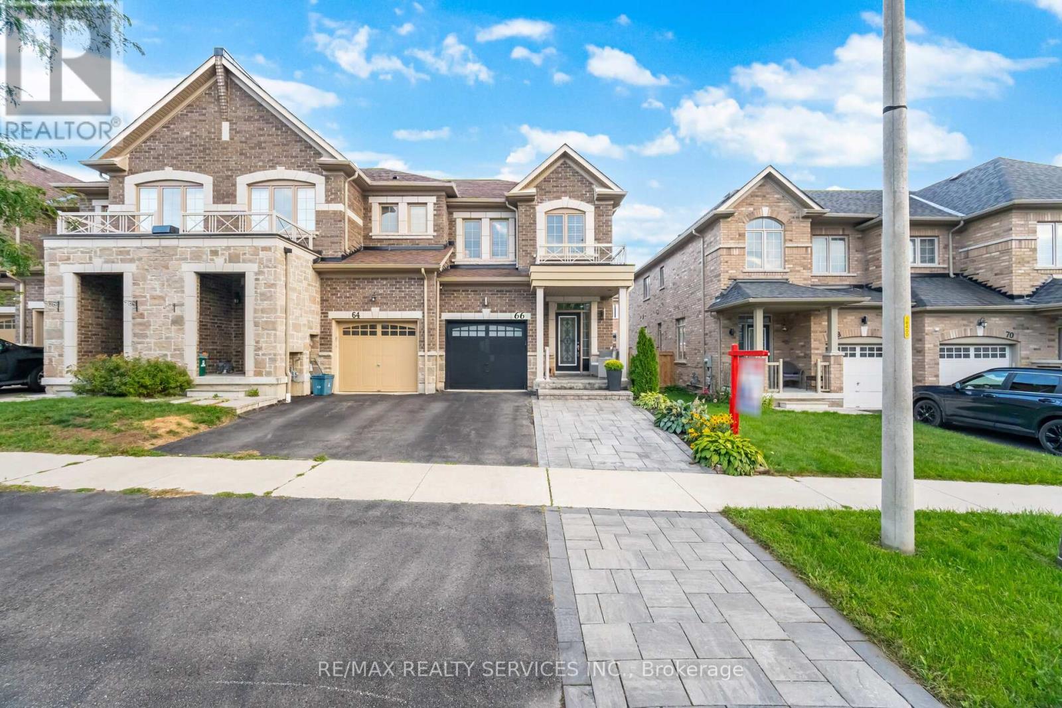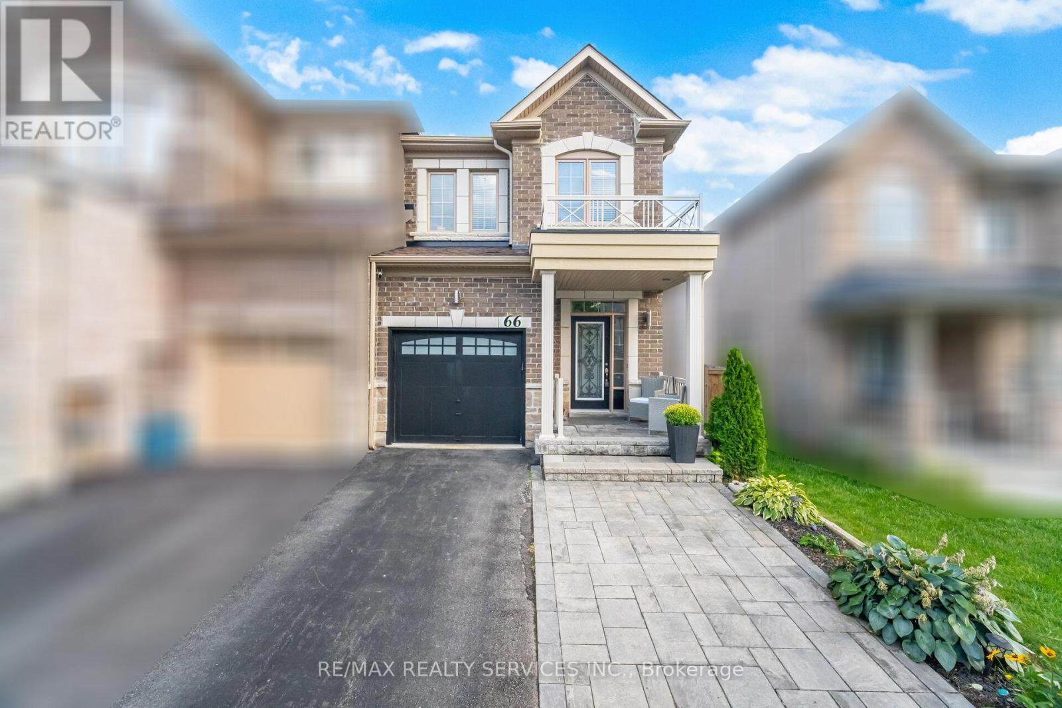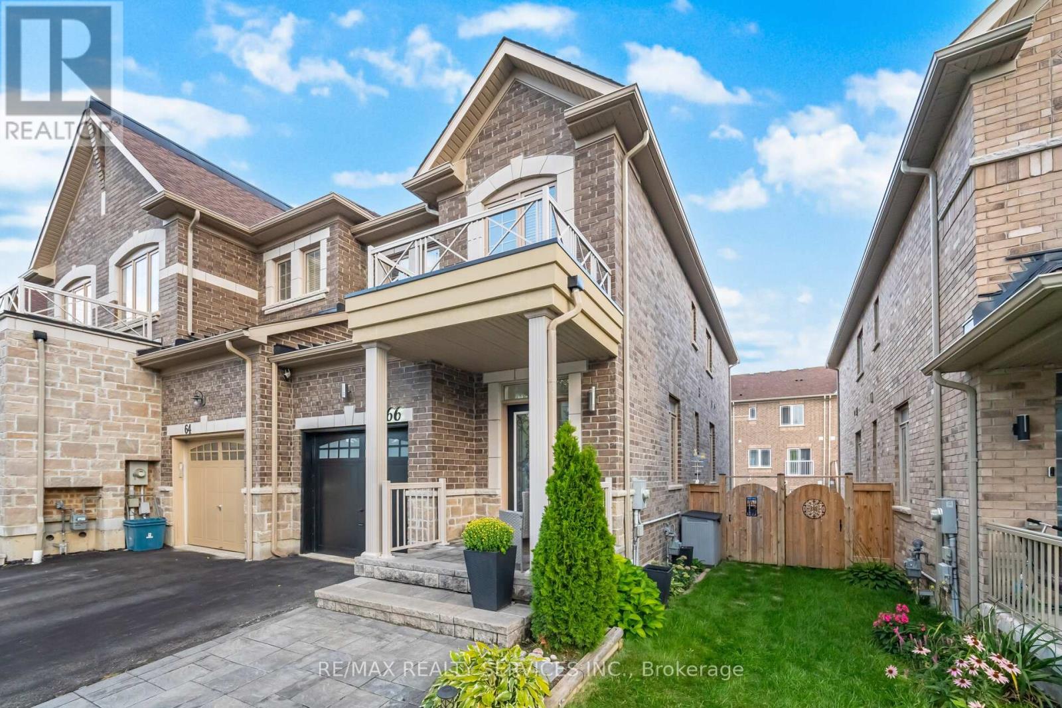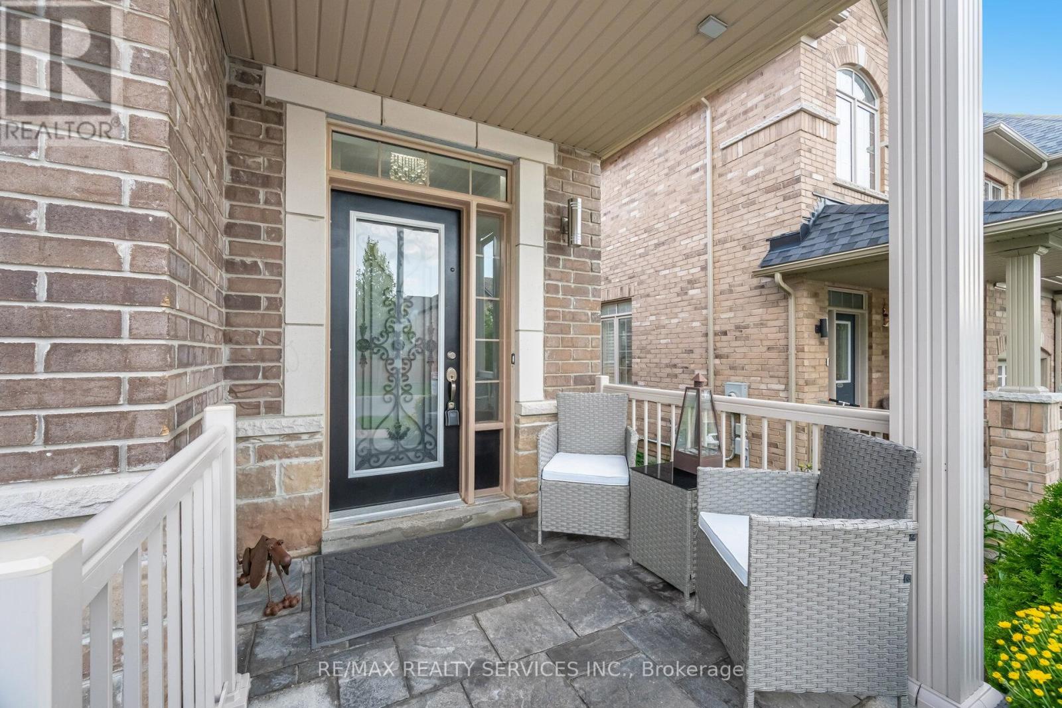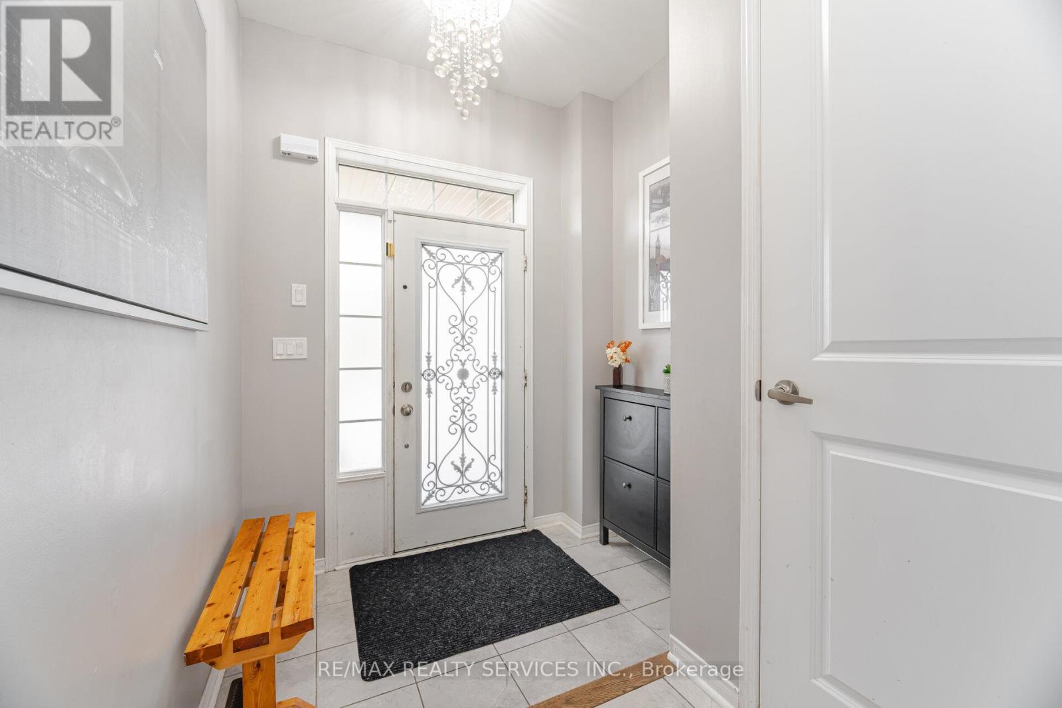3 Bedroom
3 Bathroom
1500 - 2000 sqft
Central Air Conditioning
Forced Air
$728,000
Beautiful freehold end unit townhouse in the sought-after Williamsburg community! Featuring more than 1700 square feet of open concept living space with 9 ft ceilings on the main floor, a bright layout filled with natural light, and a modern kitchen with stainless steel appliances (4-year warranty), breakfast bar, and stylish finishes. Upgrades include interlocking stone at the front, new fence and deck (2020), a fully renovated laundry room, and a brand new 60-gallon hot water tank. Spacious bedrooms upstairs include a primary suite with walk-in closet and 5-pc ensuite. Conveniently located near top-rated schools, parks, shopping, downtown Whitby, and just minutes to Hwy 401, 407, 412, and the GO Station. Perfect for families looking for a move-in ready home in a desirable neighbourhood! Pre-inspection report available. (id:41954)
Open House
This property has open houses!
Starts at:
2:00 pm
Ends at:
4:00 pm
Property Details
|
MLS® Number
|
E12386119 |
|
Property Type
|
Single Family |
|
Community Name
|
Williamsburg |
|
Amenities Near By
|
Place Of Worship, Public Transit |
|
Community Features
|
Community Centre, School Bus |
|
Equipment Type
|
Water Heater |
|
Parking Space Total
|
3 |
|
Rental Equipment Type
|
Water Heater |
Building
|
Bathroom Total
|
3 |
|
Bedrooms Above Ground
|
3 |
|
Bedrooms Total
|
3 |
|
Age
|
6 To 15 Years |
|
Appliances
|
Dryer, Oven, Stove, Washer, Refrigerator |
|
Basement Development
|
Unfinished |
|
Basement Type
|
N/a (unfinished) |
|
Construction Style Attachment
|
Attached |
|
Cooling Type
|
Central Air Conditioning |
|
Exterior Finish
|
Brick, Stone |
|
Flooring Type
|
Laminate, Ceramic, Carpeted |
|
Foundation Type
|
Poured Concrete |
|
Half Bath Total
|
1 |
|
Heating Fuel
|
Natural Gas |
|
Heating Type
|
Forced Air |
|
Stories Total
|
2 |
|
Size Interior
|
1500 - 2000 Sqft |
|
Type
|
Row / Townhouse |
|
Utility Water
|
Municipal Water |
Parking
Land
|
Acreage
|
No |
|
Land Amenities
|
Place Of Worship, Public Transit |
|
Size Depth
|
105 Ft ,2 In |
|
Size Frontage
|
25 Ft ,4 In |
|
Size Irregular
|
25.4 X 105.2 Ft |
|
Size Total Text
|
25.4 X 105.2 Ft |
Rooms
| Level |
Type |
Length |
Width |
Dimensions |
|
Second Level |
Primary Bedroom |
3.4 m |
4.75 m |
3.4 m x 4.75 m |
|
Second Level |
Bedroom |
2.64 m |
3.35 m |
2.64 m x 3.35 m |
|
Second Level |
Bedroom |
2.54 m |
4.04 m |
2.54 m x 4.04 m |
|
Basement |
Recreational, Games Room |
5.38 m |
7.11 m |
5.38 m x 7.11 m |
|
Main Level |
Living Room |
5.38 m |
3.58 m |
5.38 m x 3.58 m |
|
Main Level |
Kitchen |
3.07 m |
3.71 m |
3.07 m x 3.71 m |
|
Main Level |
Dining Room |
2.31 m |
3.71 m |
2.31 m x 3.71 m |
Utilities
|
Cable
|
Available |
|
Electricity
|
Available |
https://www.realtor.ca/real-estate/28825064/66-rimrock-crescent-whitby-williamsburg-williamsburg
