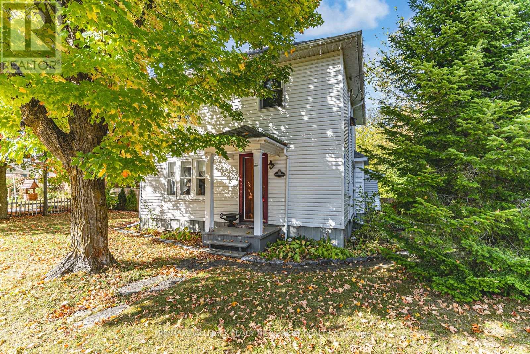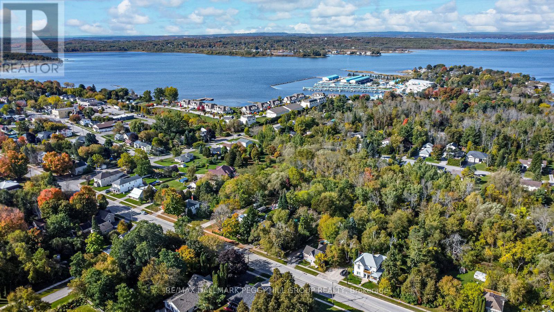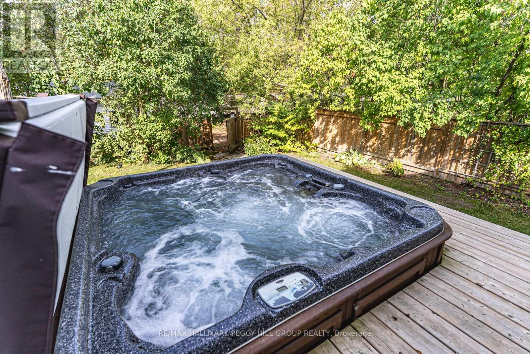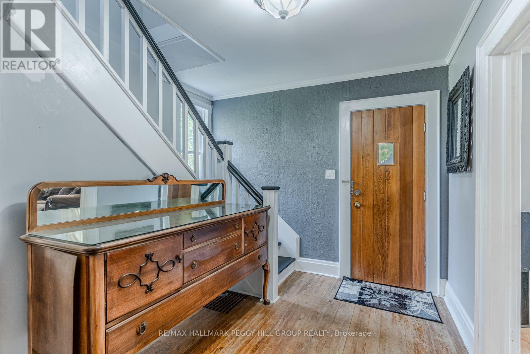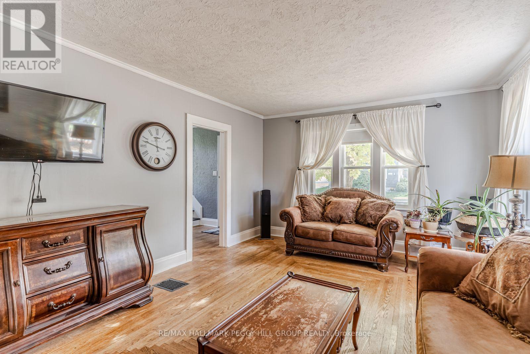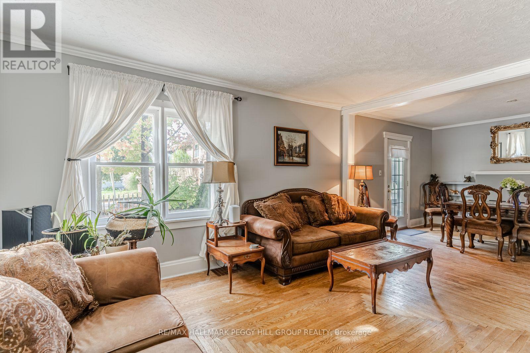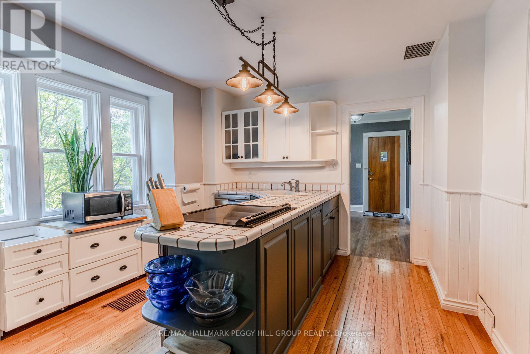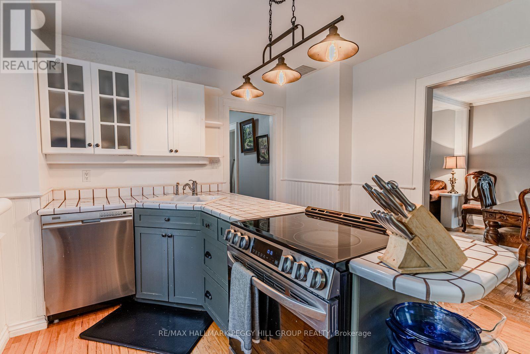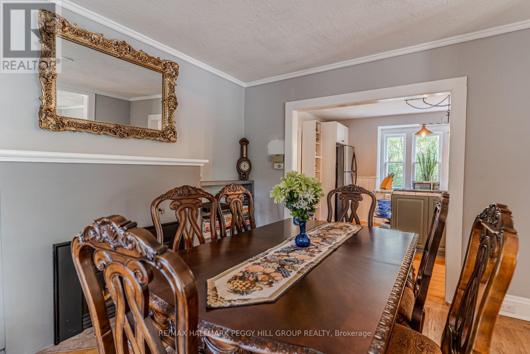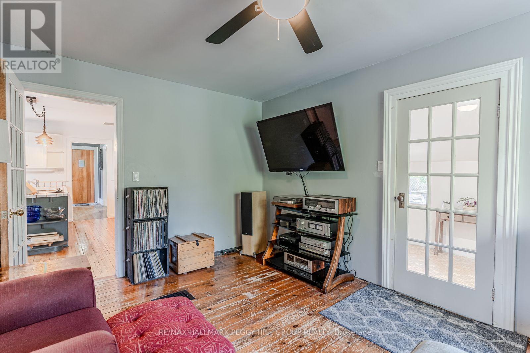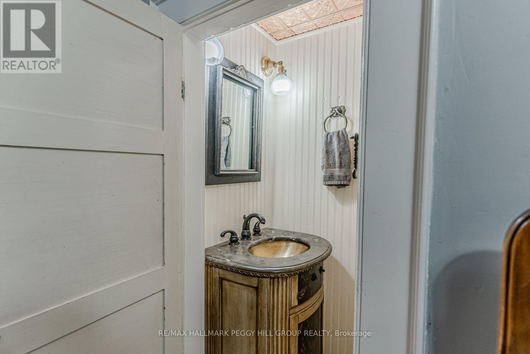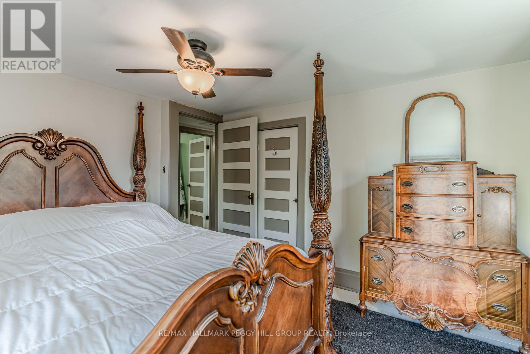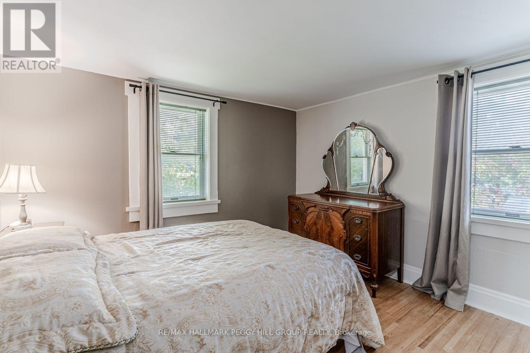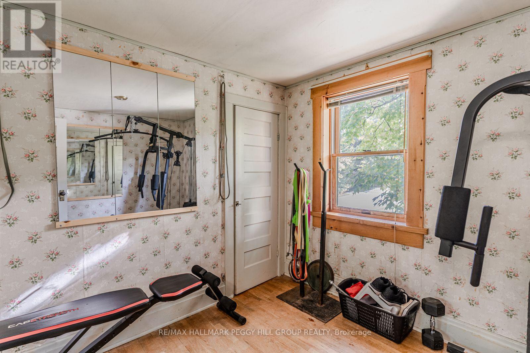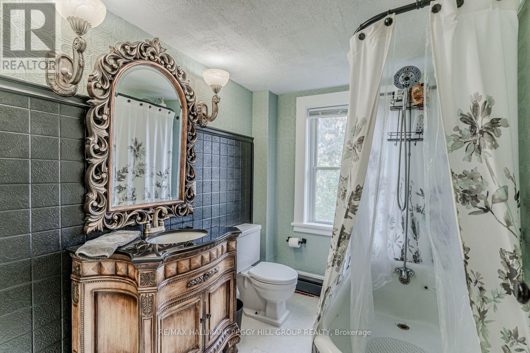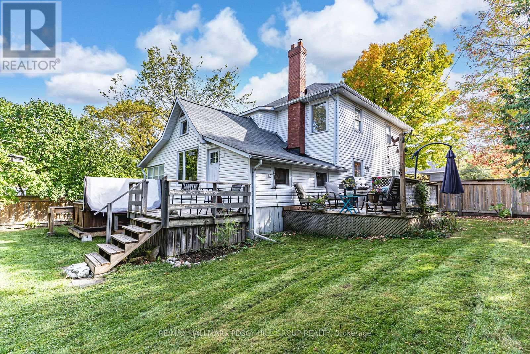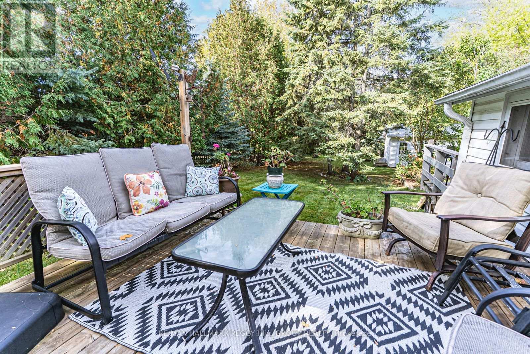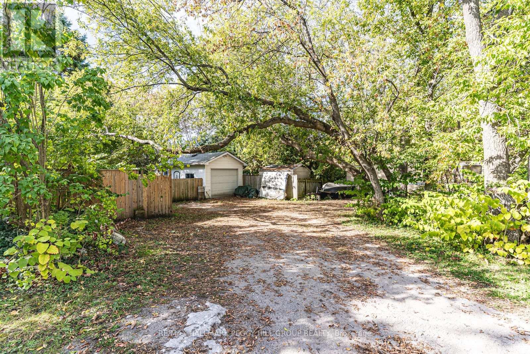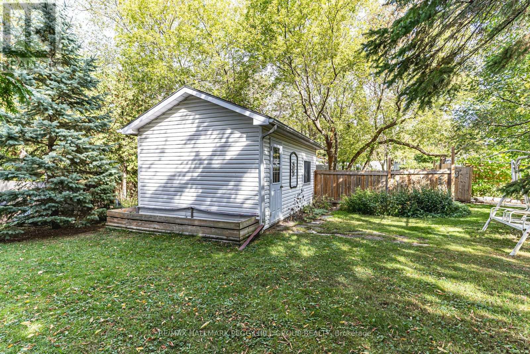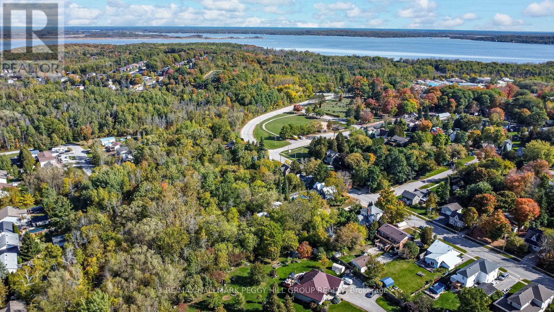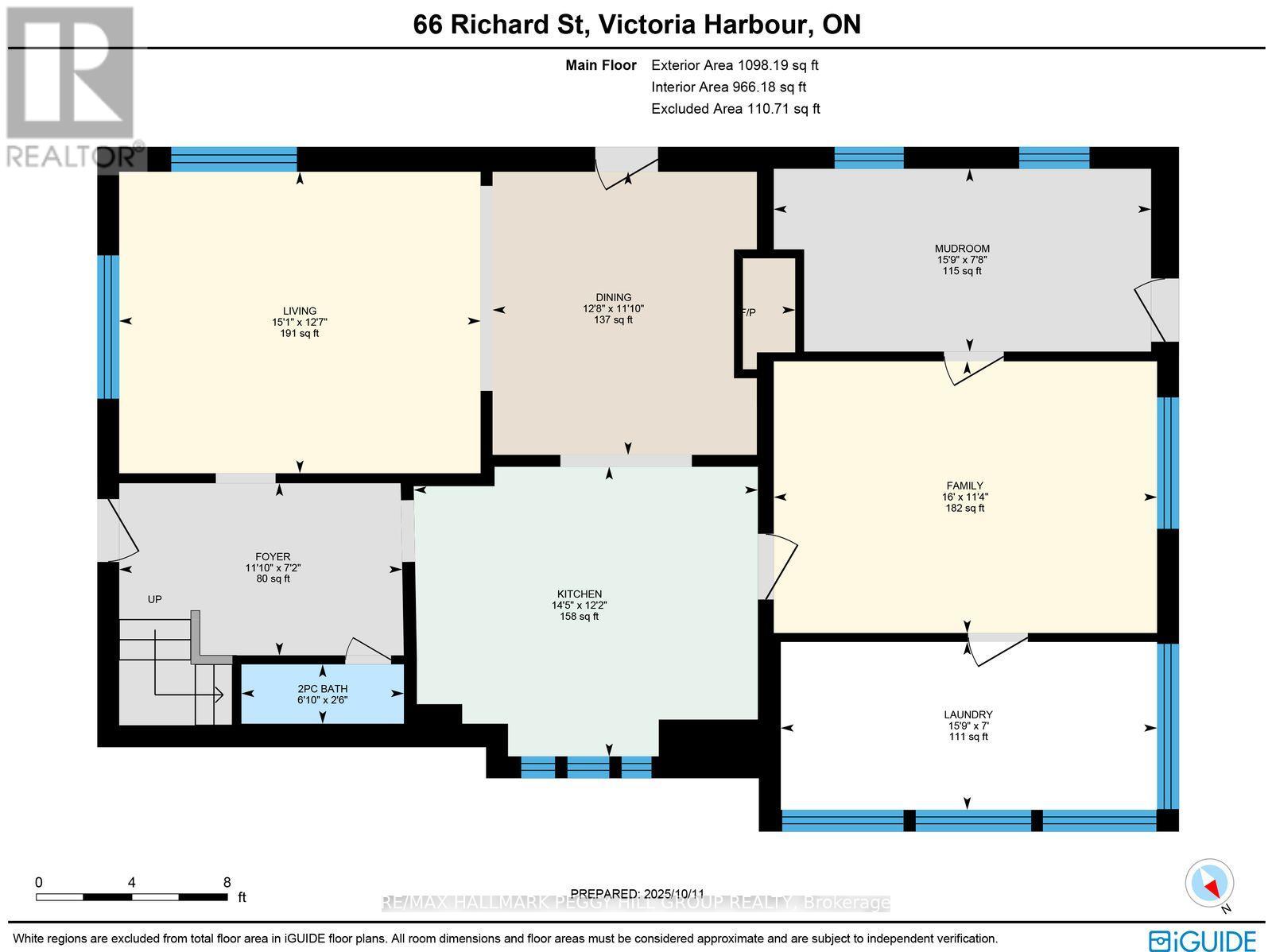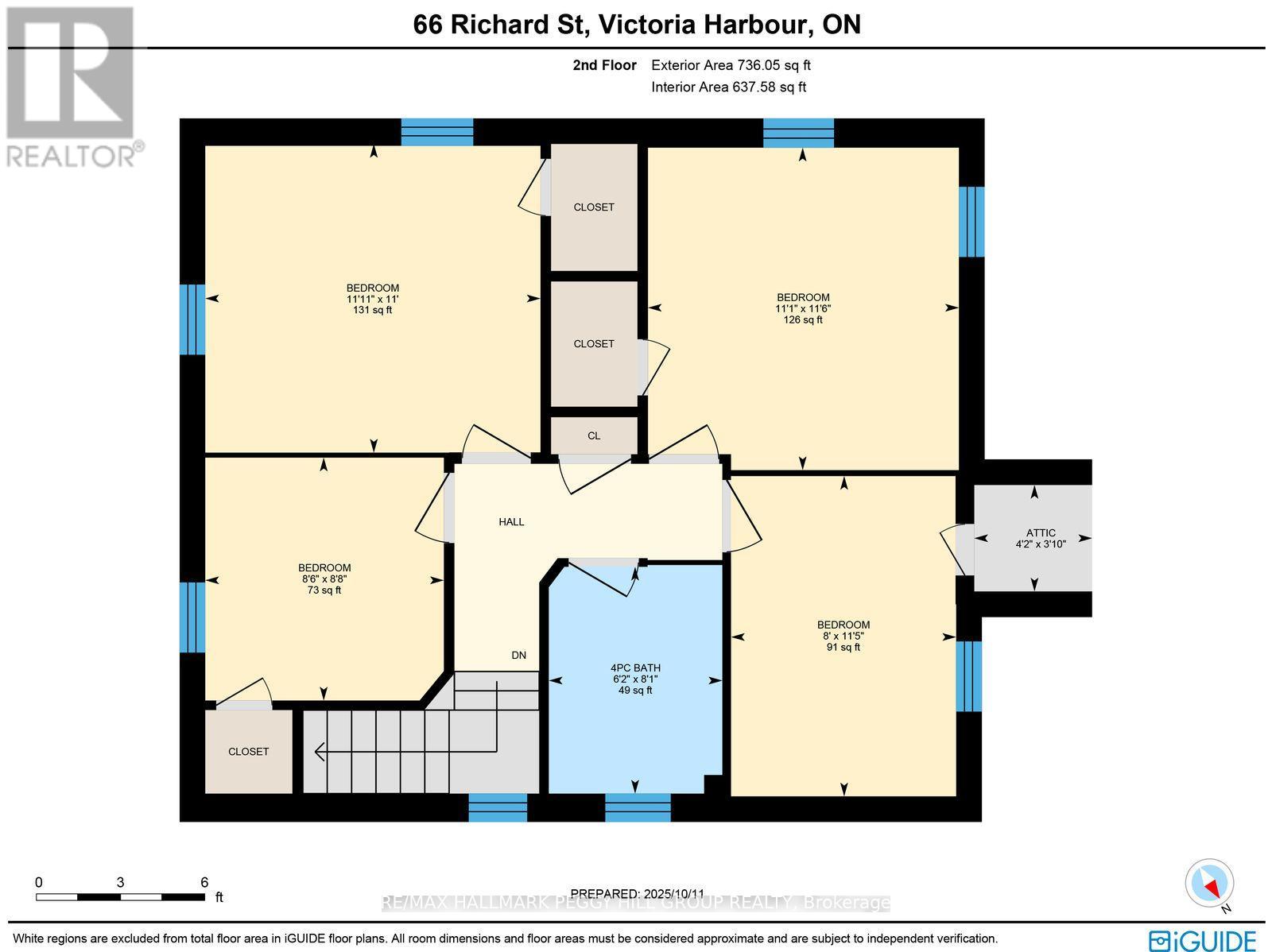4 Bedroom
2 Bathroom
1500 - 2000 sqft
Fireplace
Forced Air
$527,000
CENTURY CHARM, MODERN COMFORT, & A PEACEFUL OUTDOOR ESCAPE IN THE HEART OF VICTORIA HARBOUR! Welcome to peaceful Victoria Harbour, where natural beauty meets small-town charm just steps from Georgian Bay's sparkling waters, scenic beaches, marinas, and inviting bayside dining. Enjoy the freedom to explore with the Trans Canada Trail only moments away, offering endless opportunities for walking, cycling, and soaking in the area's lush forests, parks, and historical landmarks. Set on a picturesque property framed by mature trees, this home offers an incredible outdoor retreat with a private fenced yard, two decks for lounging or dining, a soothing hot tub, and a garden shed, all surrounded by expansive green space perfect for enjoying nature or entertaining family and friends. This captivating century home showcases timeless character and thoughtful updates designed for today's lifestyle, featuring a bright living room with oversized windows, a formal dining area with a cozy gas fireplace, and a walkout to a sunny side deck for effortless outdoor dining. The functional kitchen offers plenty of space for meal prep and family gatherings, while a large bonus family room provides the ideal setting for relaxing or entertaining, complete with access to a bright laundry room and a mudroom leading to the backyard. Upstairs, four generous bedrooms provide comfort and privacy for family or guests, complemented by a well-appointed 4-piece bathroom. With a clean carpet-free interior, a detached garage, generous right-of-way parking, and a walkable location close to schools, the library, a grocery store, and public transit, this #HomeToStay offers the perfect combination of comfort, convenience, and classic charm. (id:41954)
Property Details
|
MLS® Number
|
S12465840 |
|
Property Type
|
Single Family |
|
Community Name
|
Victoria Harbour |
|
Amenities Near By
|
Beach, Golf Nearby, Park, Public Transit |
|
Features
|
Dry |
|
Parking Space Total
|
7 |
|
Structure
|
Deck, Shed |
Building
|
Bathroom Total
|
2 |
|
Bedrooms Above Ground
|
4 |
|
Bedrooms Total
|
4 |
|
Age
|
100+ Years |
|
Amenities
|
Fireplace(s) |
|
Appliances
|
Hot Tub, Water Heater, Dishwasher, Dryer, Stove, Washer, Window Coverings, Refrigerator |
|
Basement Development
|
Unfinished |
|
Basement Type
|
Crawl Space (unfinished) |
|
Construction Style Attachment
|
Detached |
|
Exterior Finish
|
Vinyl Siding |
|
Fireplace Present
|
Yes |
|
Fireplace Total
|
1 |
|
Foundation Type
|
Block, Stone |
|
Half Bath Total
|
1 |
|
Heating Fuel
|
Natural Gas |
|
Heating Type
|
Forced Air |
|
Stories Total
|
2 |
|
Size Interior
|
1500 - 2000 Sqft |
|
Type
|
House |
|
Utility Water
|
Municipal Water |
Parking
Land
|
Acreage
|
No |
|
Fence Type
|
Fully Fenced |
|
Land Amenities
|
Beach, Golf Nearby, Park, Public Transit |
|
Sewer
|
Sanitary Sewer |
|
Size Depth
|
165 Ft |
|
Size Frontage
|
66 Ft |
|
Size Irregular
|
66 X 165 Ft ; 66.60ft X 168.75ft X 65.87ft X 169.39ft |
|
Size Total Text
|
66 X 165 Ft ; 66.60ft X 168.75ft X 65.87ft X 169.39ft|under 1/2 Acre |
|
Surface Water
|
Lake/pond |
|
Zoning Description
|
R2 |
Rooms
| Level |
Type |
Length |
Width |
Dimensions |
|
Second Level |
Bedroom 4 |
3.48 m |
2.44 m |
3.48 m x 2.44 m |
|
Second Level |
Bedroom |
3.51 m |
3.38 m |
3.51 m x 3.38 m |
|
Second Level |
Bedroom 2 |
2.64 m |
2.59 m |
2.64 m x 2.59 m |
|
Second Level |
Bedroom 3 |
3.35 m |
3.63 m |
3.35 m x 3.63 m |
|
Main Level |
Foyer |
2.18 m |
3.61 m |
2.18 m x 3.61 m |
|
Main Level |
Kitchen |
3.71 m |
4.39 m |
3.71 m x 4.39 m |
|
Main Level |
Dining Room |
3.61 m |
3.86 m |
3.61 m x 3.86 m |
|
Main Level |
Living Room |
3.84 m |
4.6 m |
3.84 m x 4.6 m |
|
Main Level |
Family Room |
3.45 m |
4.88 m |
3.45 m x 4.88 m |
|
Main Level |
Mud Room |
2.34 m |
4.8 m |
2.34 m x 4.8 m |
|
Main Level |
Laundry Room |
2.13 m |
4.8 m |
2.13 m x 4.8 m |
Utilities
|
Cable
|
Available |
|
Electricity
|
Installed |
|
Sewer
|
Installed |
https://www.realtor.ca/real-estate/28997071/66-richard-street-tay-victoria-harbour-victoria-harbour
