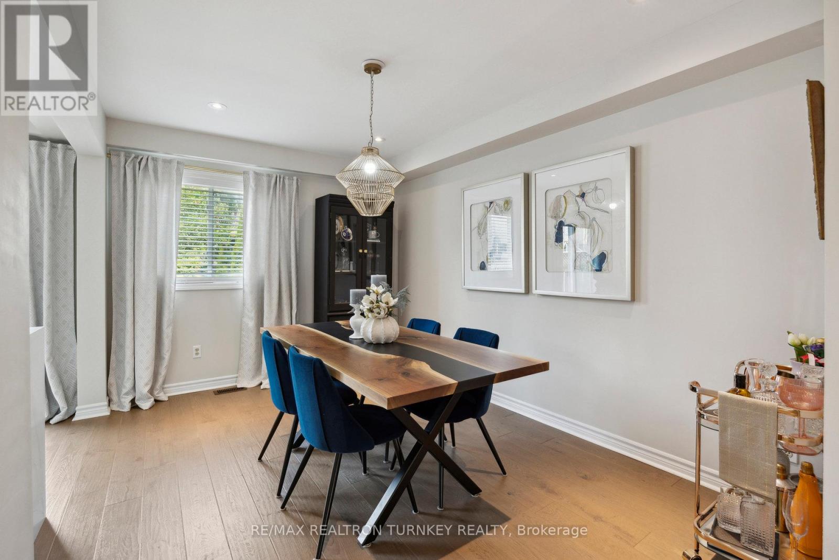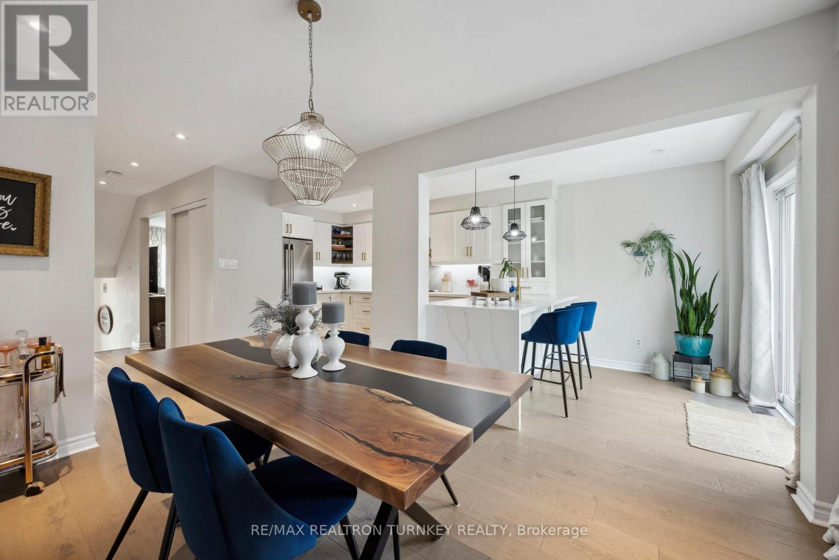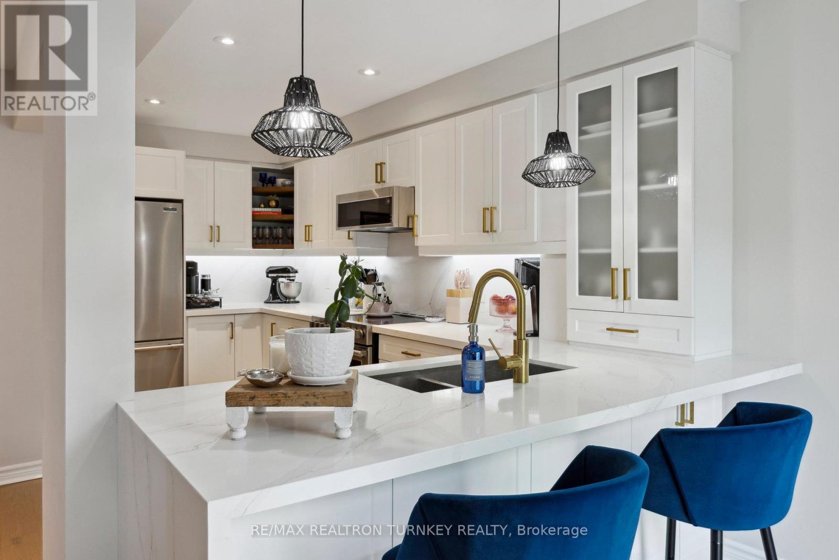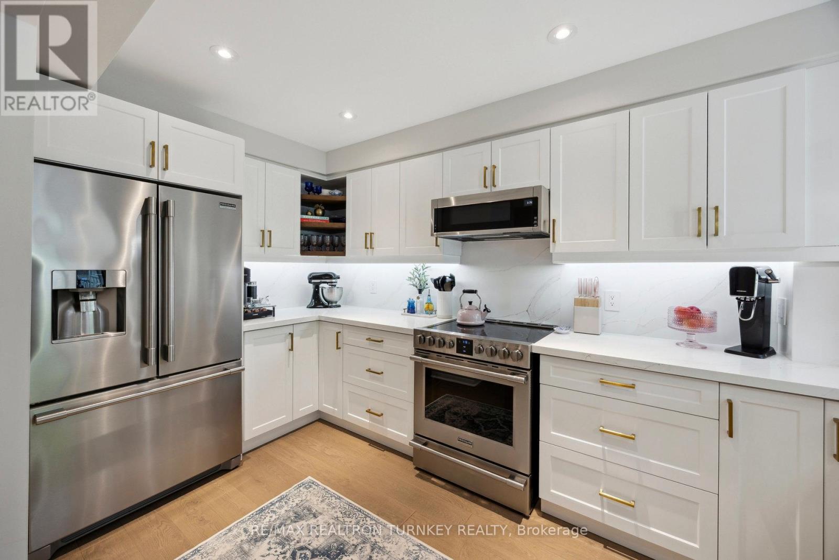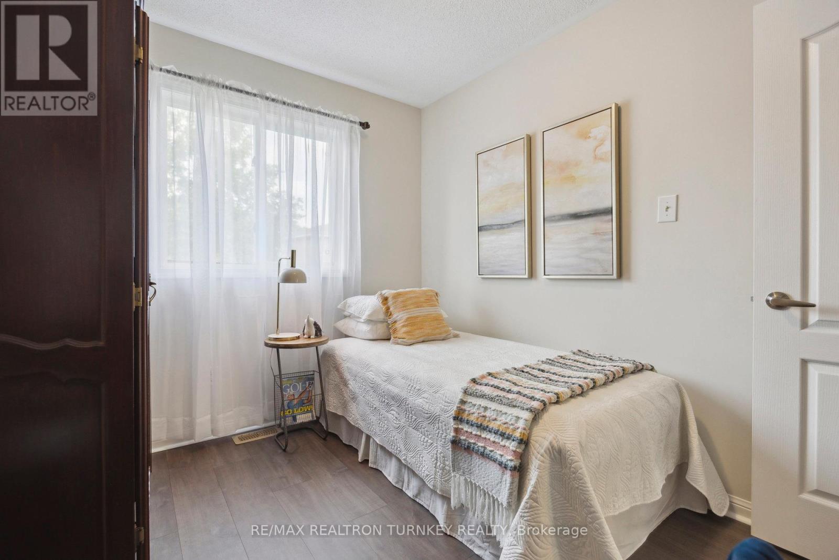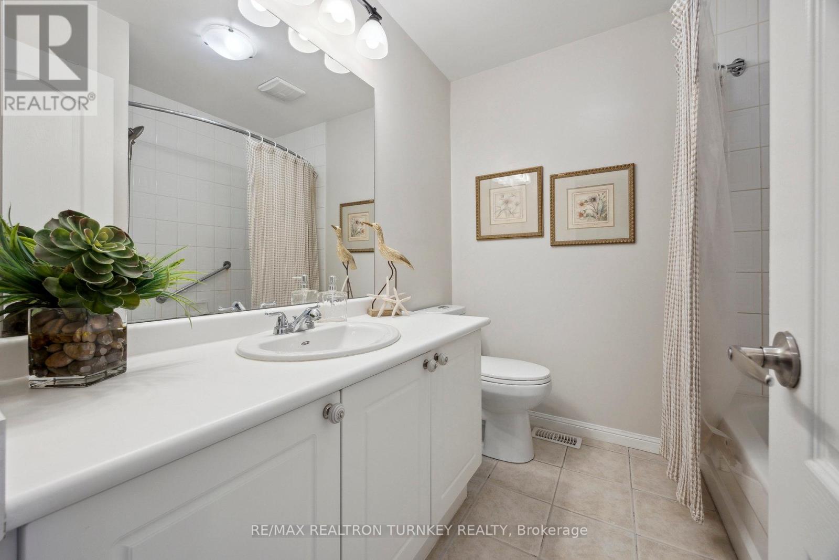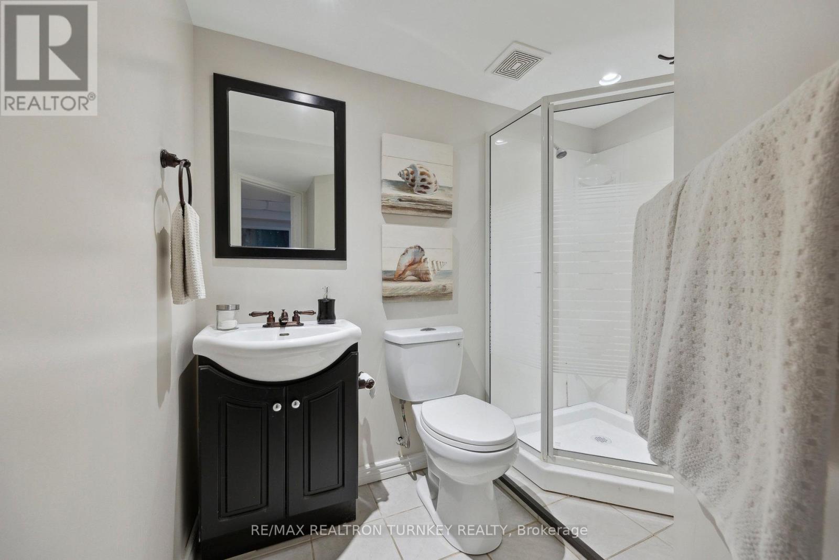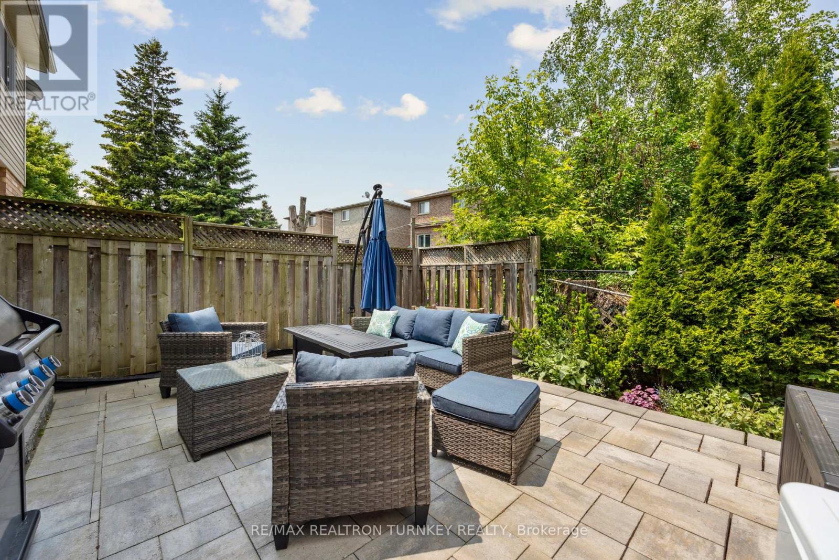3 Bedroom
3 Bathroom
1100 - 1500 sqft
Central Air Conditioning
Forced Air
$799,000
Stunning Freehold Executive Townhome, stylishly Renovated since 2021 and loaded with convenient smart home features on a quiet Court Location in a high demand Bradford neighbourhood. This Modern, Open Concept floorplan features over 80k in Luxury Upgrades, including Handscraped Hardwood Flooring and Pot Lights throughout main floor; a Spectacular Oversized Chefs Kitchen with sleek Quartz Countertops & Backsplash, SS Appliances, Breakfast Bar, Double Undermount sink in kitchen, Upgraded cabinets, overlooking the Bright & Spacious Modern Dining Room. On the 2nd floor, youll find 3 Generously Sized Bedrooms including a Spacious primary with Double Organized closets and a Home Office Nook on the Loft style Landing. Self Contained In-Law Bachelor Suite accessible via Separate Entrance with direct garage access to Finished Basement w Den, 3-Piece Bath, Kitchenette & conveniently located Shared Laundry Room. 2 parking spaces including 1 Car Garage with direct Garage access and upgraded Epoxy Floor. Walk-Out from Kitchen to Gorgeous Landscaped, Fenced Backyard with rare upgraded Stone Patio, Nat Gas line & ever-green turf for low maintenance, ideal to relax & entertain! Upgrades include 6 Appliances '21, Gas Furnace/Central AC '20, Nest Smart Home Features, doorbell, thermostat, smoke detectors & MyQ auto Garage Door Opener; Front door, Nat Gas Hook up for BBQ, Roof Shingles '12, Ducts Cleaned '23. Steps to Elementary School, Groceries, Lions Park & Sports Courts. Located close to Hwy 400, Bradford GO Stn, with quick access to local amenities and public transport, offering the ultimate in convenience. Perfect for growing families or professionals, this property is where style & functionality meet!!! (id:41954)
Open House
This property has open houses!
Starts at:
1:00 pm
Ends at:
3:00 pm
Property Details
|
MLS® Number
|
N12198939 |
|
Property Type
|
Single Family |
|
Community Name
|
Bradford |
|
Amenities Near By
|
Park, Public Transit, Schools |
|
Community Features
|
Community Centre |
|
Features
|
Level, Carpet Free |
|
Parking Space Total
|
2 |
|
Structure
|
Patio(s) |
Building
|
Bathroom Total
|
3 |
|
Bedrooms Above Ground
|
3 |
|
Bedrooms Total
|
3 |
|
Appliances
|
Garage Door Opener Remote(s), Dryer, Humidifier, Hood Fan, Stove, Washer, Refrigerator |
|
Basement Development
|
Finished |
|
Basement Features
|
Separate Entrance |
|
Basement Type
|
N/a (finished) |
|
Construction Style Attachment
|
Attached |
|
Cooling Type
|
Central Air Conditioning |
|
Exterior Finish
|
Brick, Vinyl Siding |
|
Flooring Type
|
Ceramic, Hardwood, Laminate |
|
Foundation Type
|
Poured Concrete |
|
Half Bath Total
|
1 |
|
Heating Fuel
|
Natural Gas |
|
Heating Type
|
Forced Air |
|
Stories Total
|
2 |
|
Size Interior
|
1100 - 1500 Sqft |
|
Type
|
Row / Townhouse |
|
Utility Water
|
Municipal Water |
Parking
Land
|
Acreage
|
No |
|
Fence Type
|
Fenced Yard |
|
Land Amenities
|
Park, Public Transit, Schools |
|
Sewer
|
Sanitary Sewer |
|
Size Depth
|
77 Ft ,9 In |
|
Size Frontage
|
18 Ft |
|
Size Irregular
|
18 X 77.8 Ft |
|
Size Total Text
|
18 X 77.8 Ft |
|
Zoning Description
|
R2-2 |
Rooms
| Level |
Type |
Length |
Width |
Dimensions |
|
Second Level |
Primary Bedroom |
4.17 m |
2.59 m |
4.17 m x 2.59 m |
|
Second Level |
Bedroom 2 |
2.57 m |
2.18 m |
2.57 m x 2.18 m |
|
Second Level |
Bedroom 3 |
2.57 m |
2.18 m |
2.57 m x 2.18 m |
|
Second Level |
Office |
3.89 m |
3.1 m |
3.89 m x 3.1 m |
|
Basement |
Laundry Room |
2.21 m |
1.8 m |
2.21 m x 1.8 m |
|
Basement |
Recreational, Games Room |
3.94 m |
1.63 m |
3.94 m x 1.63 m |
|
Basement |
Kitchen |
2.24 m |
1.78 m |
2.24 m x 1.78 m |
|
Main Level |
Kitchen |
5.33 m |
1.96 m |
5.33 m x 1.96 m |
|
Main Level |
Eating Area |
|
|
Measurements not available |
|
Main Level |
Living Room |
4.32 m |
2.59 m |
4.32 m x 2.59 m |
|
Main Level |
Dining Room |
3.45 m |
2.41 m |
3.45 m x 2.41 m |
https://www.realtor.ca/real-estate/28422489/66-natale-court-bradford-west-gwillimbury-bradford-bradford




