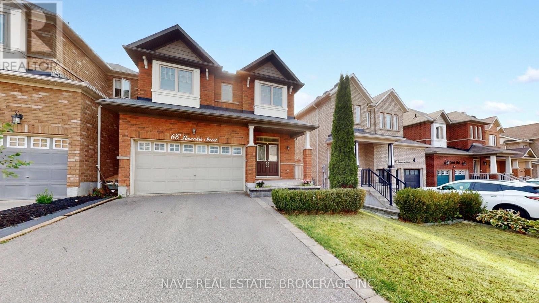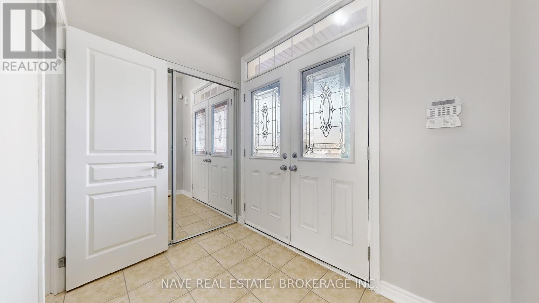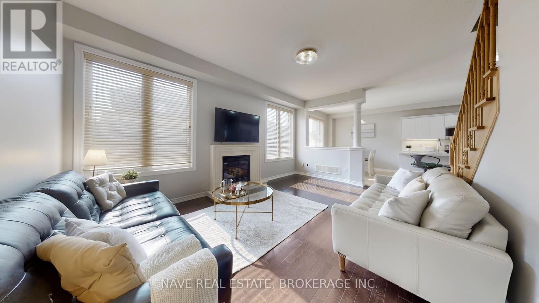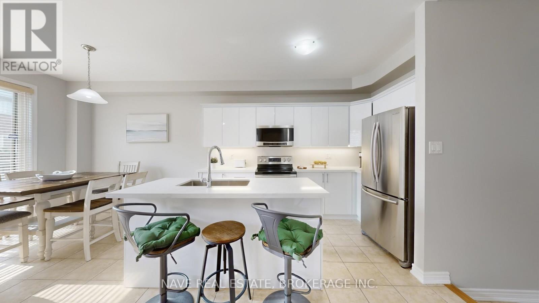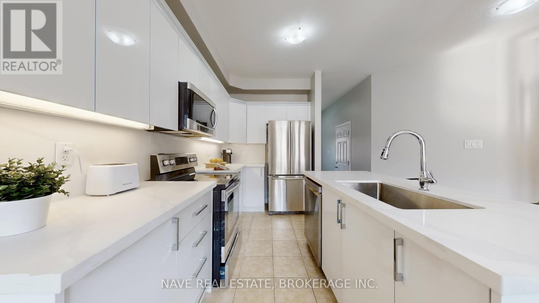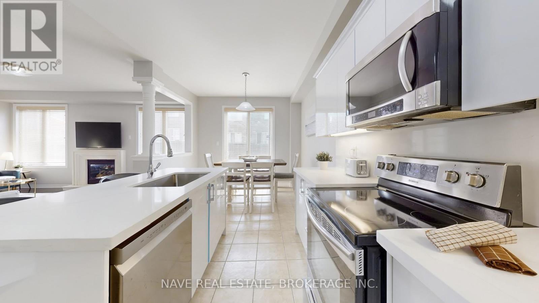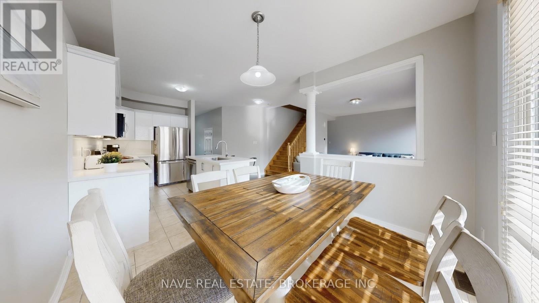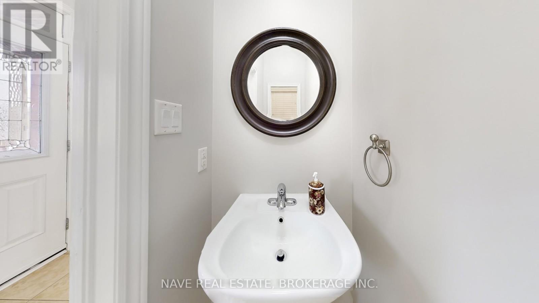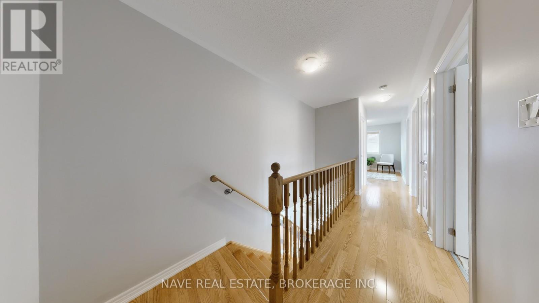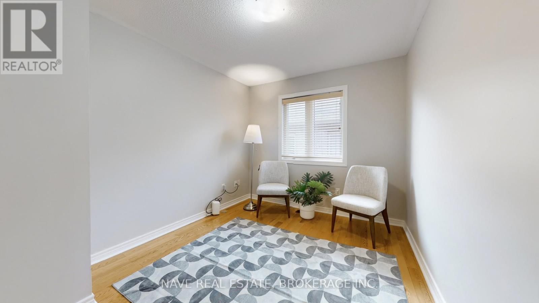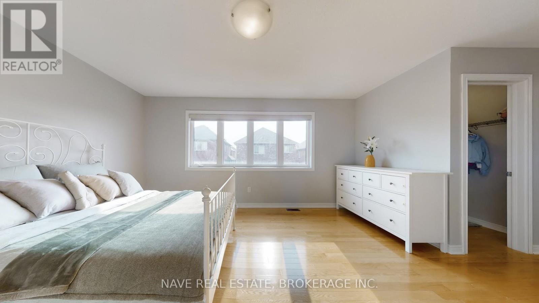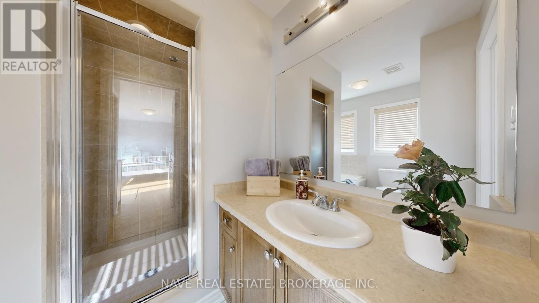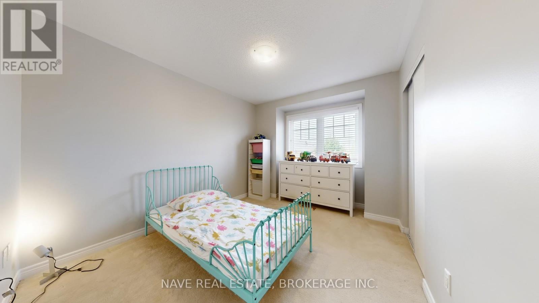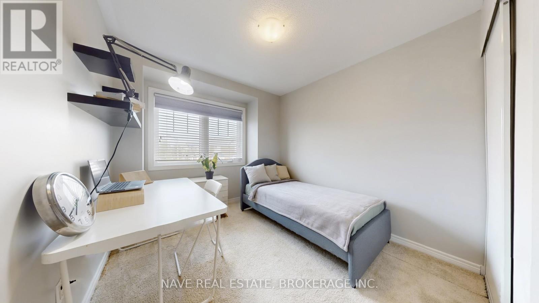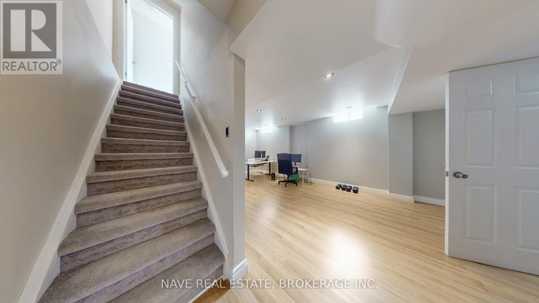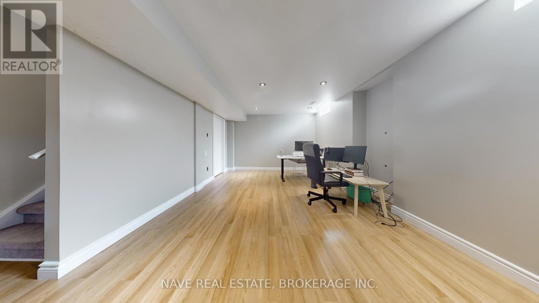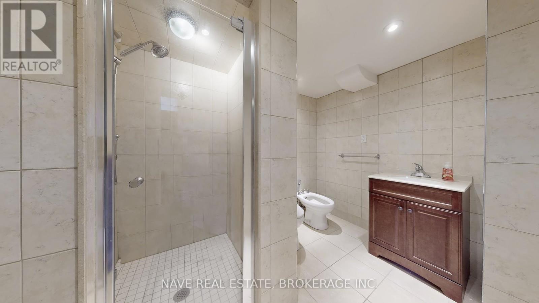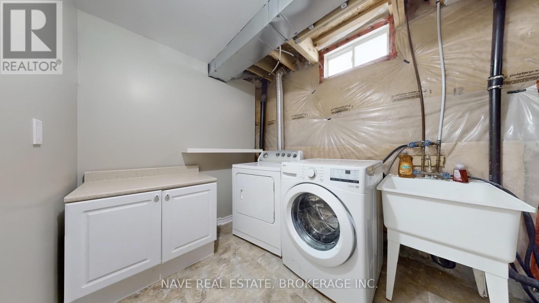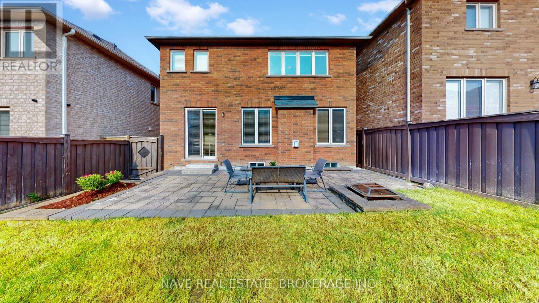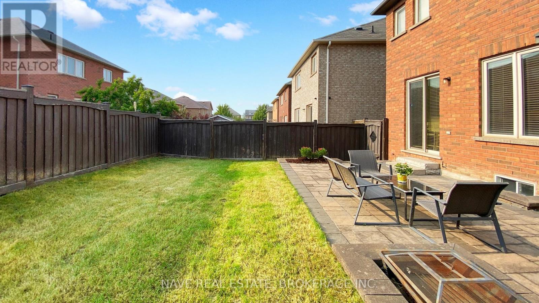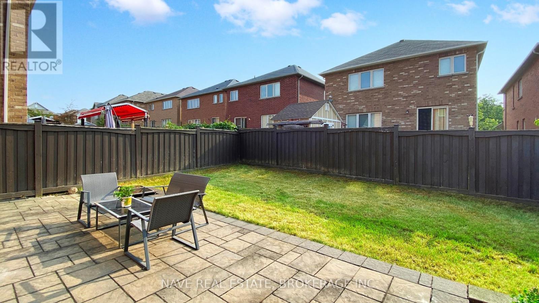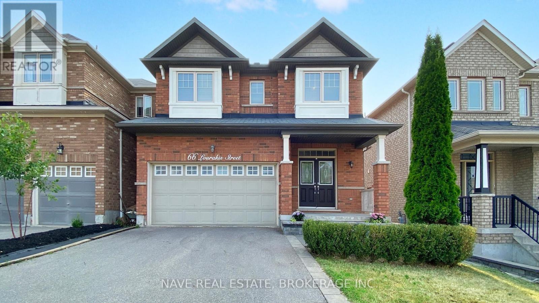66 Lourakis Street Richmond Hill (Jefferson), Ontario L4E 0L4
$1,309,000
Beautiful Aspen Ridge Home in High-Demand Area. Discover this inviting 3 Bedroom + 1 Study Room in the sought-after Jefferson community of Richmond Hill! Featuring an open-concept layout with upgraded kitchen, this stunning home boasts a fully finished basement complete with a three-piece bathroom and recreation room. The property offers impressive curb appeal, highlighted by a spacious double driveway with interlock detailing, as well as interlock walkways and patio areas at both the front and back. Generously sized bedrooms, three modern bathrooms & one powder room, a separate garage entrance, and a hardwood staircase add to the home's appeal. This home is an excellent starter option. Approximate living space is 2,000 square feet. Schedule your visit today and experience the outstanding value this property offers! (id:41954)
Open House
This property has open houses!
2:00 pm
Ends at:4:00 pm
2:00 pm
Ends at:4:00 pm
Property Details
| MLS® Number | N12338979 |
| Property Type | Single Family |
| Community Name | Jefferson |
| Parking Space Total | 4 |
Building
| Bathroom Total | 4 |
| Bedrooms Above Ground | 4 |
| Bedrooms Total | 4 |
| Age | 6 To 15 Years |
| Basement Development | Finished |
| Basement Type | N/a (finished) |
| Construction Style Attachment | Detached |
| Cooling Type | Central Air Conditioning |
| Exterior Finish | Brick |
| Fireplace Present | Yes |
| Flooring Type | Ceramic, Hardwood, Carpeted, Laminate |
| Foundation Type | Concrete |
| Half Bath Total | 1 |
| Heating Fuel | Natural Gas |
| Heating Type | Forced Air |
| Stories Total | 2 |
| Size Interior | 1500 - 2000 Sqft |
| Type | House |
| Utility Water | Municipal Water |
Parking
| Attached Garage | |
| Garage |
Land
| Acreage | No |
| Sewer | Sanitary Sewer |
| Size Depth | 88 Ft ,7 In |
| Size Frontage | 36 Ft ,1 In |
| Size Irregular | 36.1 X 88.6 Ft ; As Per Survey |
| Size Total Text | 36.1 X 88.6 Ft ; As Per Survey |
Rooms
| Level | Type | Length | Width | Dimensions |
|---|---|---|---|---|
| Second Level | Primary Bedroom | 6.07 m | 4.93 m | 6.07 m x 4.93 m |
| Second Level | Bedroom 2 | 2.74 m | 3.78 m | 2.74 m x 3.78 m |
| Second Level | Bedroom 3 | 2.95 m | 3.78 m | 2.95 m x 3.78 m |
| Second Level | Study | 3.35 m | 2.84 m | 3.35 m x 2.84 m |
| Basement | Recreational, Games Room | 6.17 m | 4.04 m | 6.17 m x 4.04 m |
| Main Level | Kitchen | 3.25 m | 3.58 m | 3.25 m x 3.58 m |
| Main Level | Dining Room | 3.25 m | 2.9 m | 3.25 m x 2.9 m |
| Main Level | Family Room | 5.28 m | 3.68 m | 5.28 m x 3.68 m |
https://www.realtor.ca/real-estate/28721329/66-lourakis-street-richmond-hill-jefferson-jefferson
Interested?
Contact us for more information
