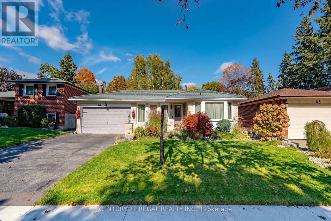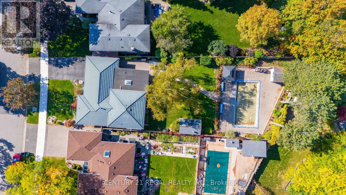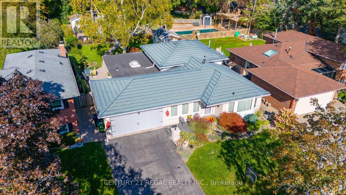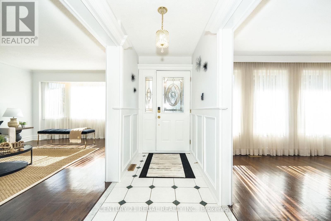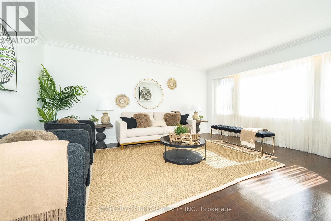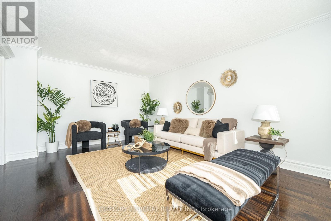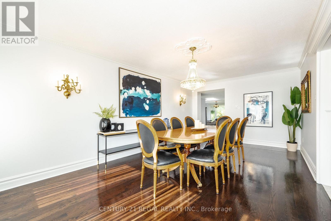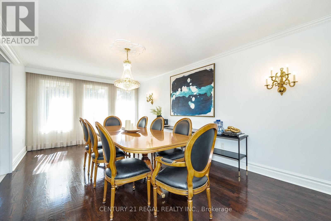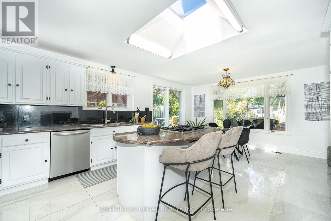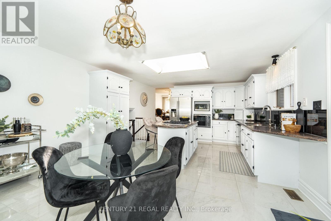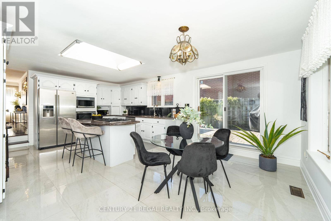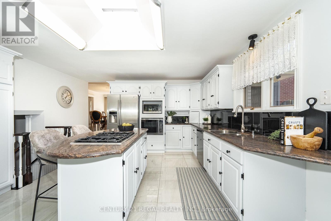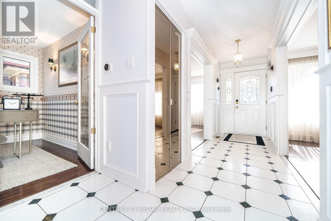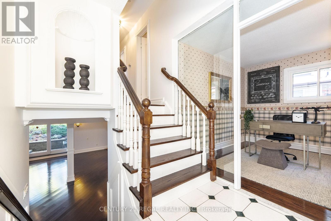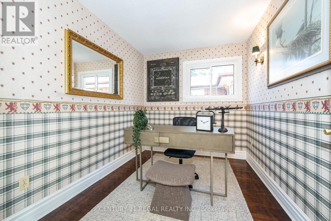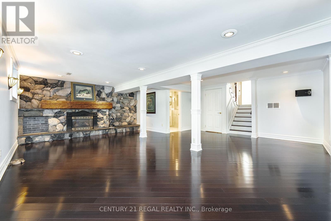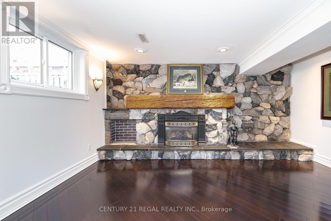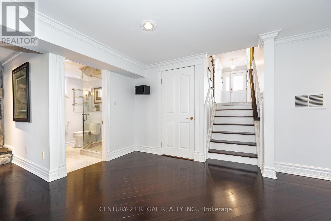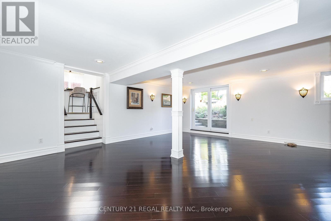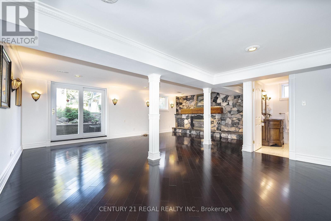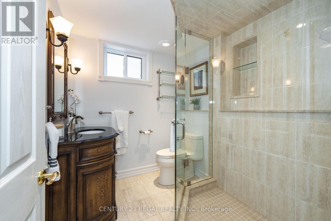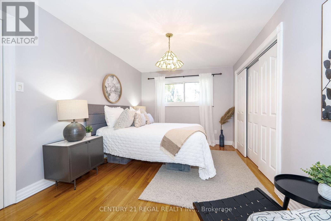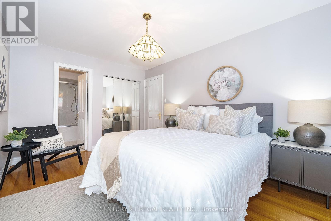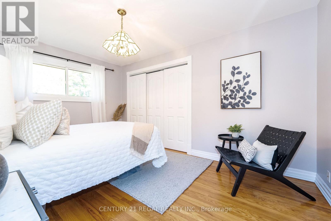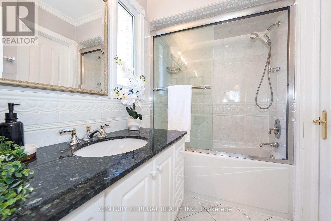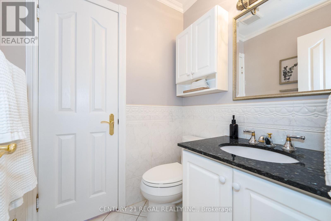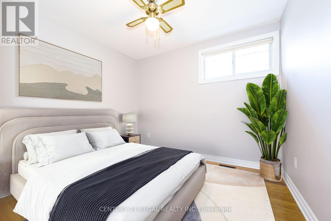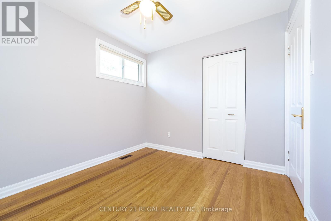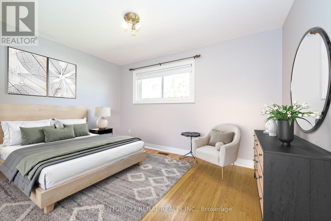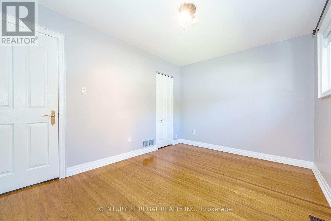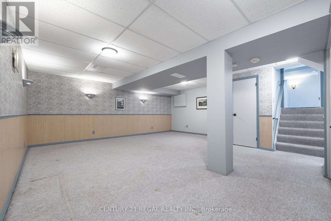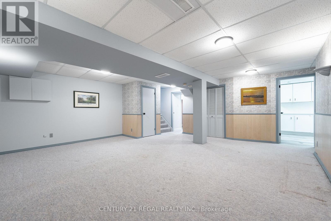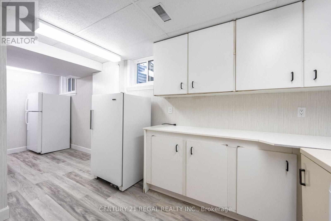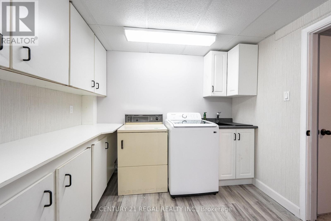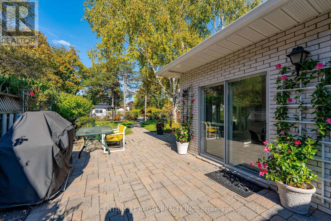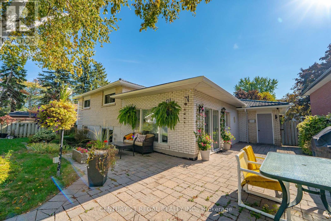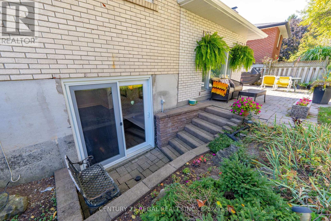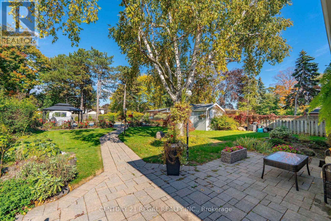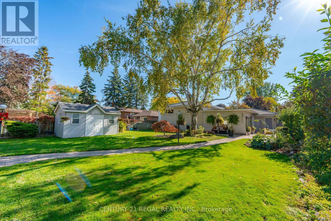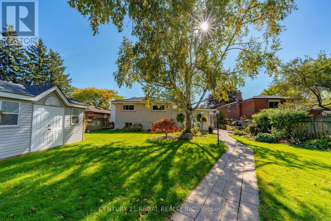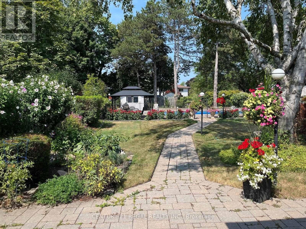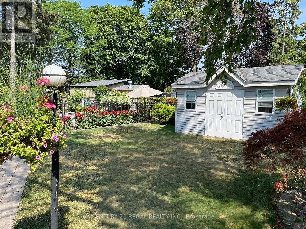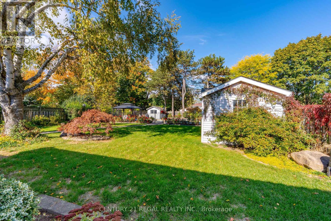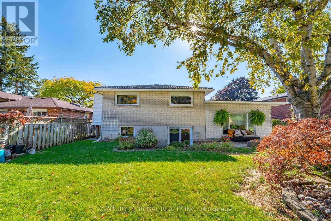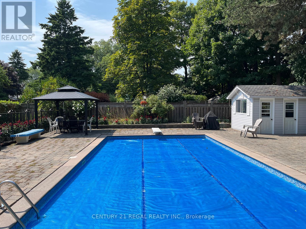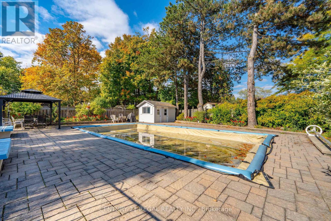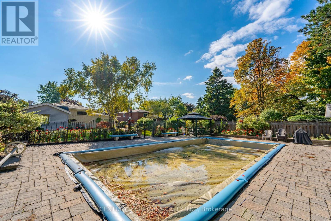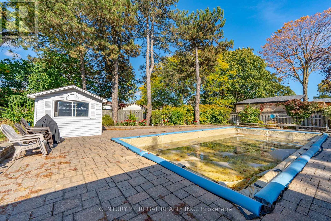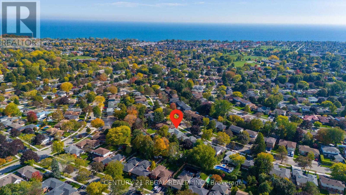66 Haviland Drive Toronto (Centennial Scarborough), Ontario M1C 2T8
$1,299,900
Fantastic backsplit on oversized landscaped lot, almost 200ft deep, with pool, pool house with bar and change rooms , great for backyard parties. Generous eat-in kitchen with walkout to side patio, full dining room, full front living room, large family room with walkup to beautifully landscaped backyard. Main floor office perfect for work from home. Basement with recreation room, large storage area with laundry. 2 car garage and 4 car drive parking. 3 bedroom, shared en suite bathroom accessible through master bedroom and hallway. Freshly painted 2025. Join this desirable lakeside community in the Rouge with close proximity to wonderful schools, rich in amenities, beautiful waterfront trails and parks, and access to transit and HWY401 & HWY2A (id:41954)
Open House
This property has open houses!
12:00 pm
Ends at:2:00 pm
2:00 pm
Ends at:4:00 pm
Property Details
| MLS® Number | E12464335 |
| Property Type | Single Family |
| Community Name | Centennial Scarborough |
| Equipment Type | Water Heater - Gas, Water Heater |
| Features | Irregular Lot Size, Flat Site, Lighting |
| Parking Space Total | 6 |
| Pool Type | Outdoor Pool, Inground Pool |
| Rental Equipment Type | Water Heater - Gas, Water Heater |
| Structure | Patio(s) |
Building
| Bathroom Total | 2 |
| Bedrooms Above Ground | 3 |
| Bedrooms Total | 3 |
| Amenities | Fireplace(s) |
| Appliances | Garage Door Opener Remote(s), Central Vacuum, Range, Dishwasher, Freezer, Furniture, Garage Door Opener, Humidifier, Microwave, Oven, Stove, Refrigerator |
| Basement Development | Finished |
| Basement Type | Full (finished) |
| Construction Style Attachment | Detached |
| Construction Style Split Level | Backsplit |
| Cooling Type | Central Air Conditioning |
| Exterior Finish | Brick, Vinyl Siding |
| Fireplace Present | Yes |
| Fireplace Total | 1 |
| Flooring Type | Hardwood |
| Foundation Type | Poured Concrete |
| Heating Fuel | Natural Gas |
| Heating Type | Forced Air |
| Size Interior | 1500 - 2000 Sqft |
| Type | House |
| Utility Water | Municipal Water |
Parking
| Attached Garage | |
| Garage |
Land
| Acreage | No |
| Landscape Features | Landscaped |
| Sewer | Sanitary Sewer |
| Size Depth | 199 Ft ,6 In |
| Size Frontage | 56 Ft ,7 In |
| Size Irregular | 56.6 X 199.5 Ft ; 56.64 X 199.5 X 68.12 X 175.05 |
| Size Total Text | 56.6 X 199.5 Ft ; 56.64 X 199.5 X 68.12 X 175.05 |
Rooms
| Level | Type | Length | Width | Dimensions |
|---|---|---|---|---|
| Basement | Recreational, Games Room | 5.92 m | 5.83 m | 5.92 m x 5.83 m |
| Main Level | Living Room | 4.07 m | 5.59 m | 4.07 m x 5.59 m |
| Main Level | Dining Room | 3.57 m | 6.05 m | 3.57 m x 6.05 m |
| Main Level | Office | 2.99 m | 2.31 m | 2.99 m x 2.31 m |
| Upper Level | Primary Bedroom | 3.18 m | 4.62 m | 3.18 m x 4.62 m |
| Upper Level | Bedroom | 4.08 m | 2.91 m | 4.08 m x 2.91 m |
| Upper Level | Bedroom | 2.84 m | 3.26 m | 2.84 m x 3.26 m |
| In Between | Family Room | 6.76 m | 6.64 m | 6.76 m x 6.64 m |
| In Between | Kitchen | 4.13 m | 3.7 m | 4.13 m x 3.7 m |
| In Between | Eating Area | 4.28 m | 2.34 m | 4.28 m x 2.34 m |
Interested?
Contact us for more information
