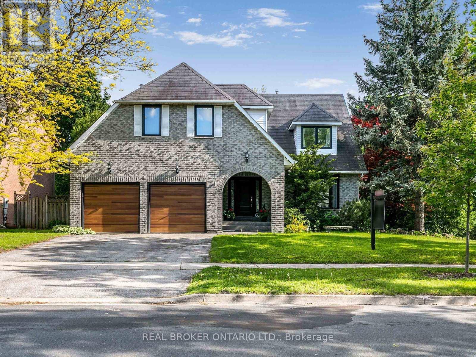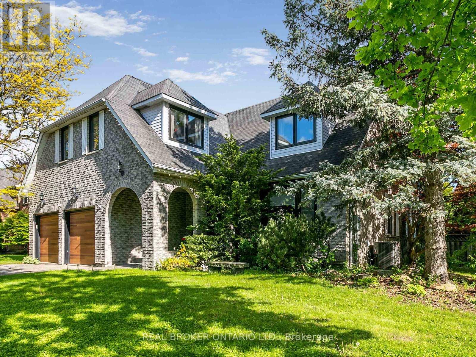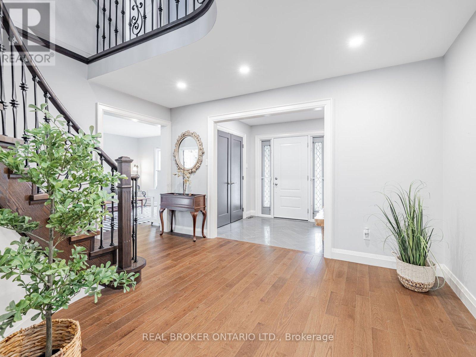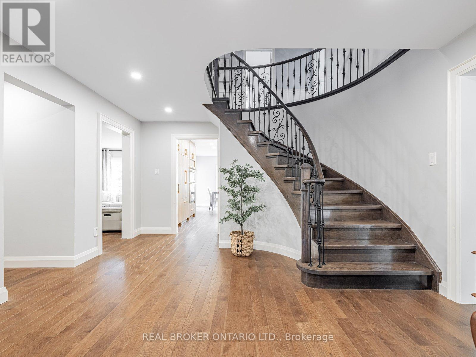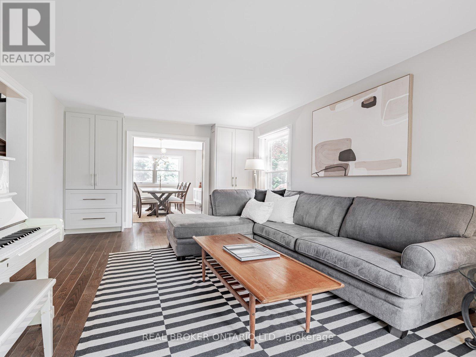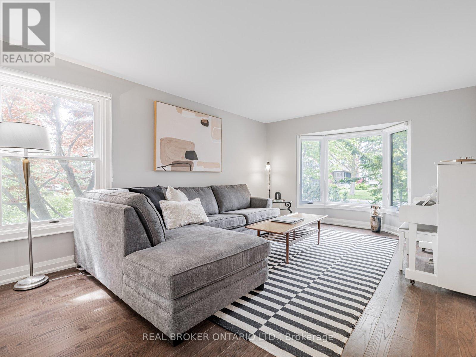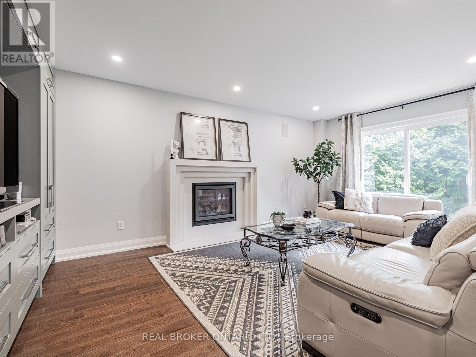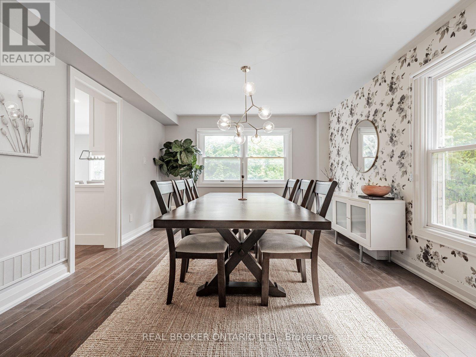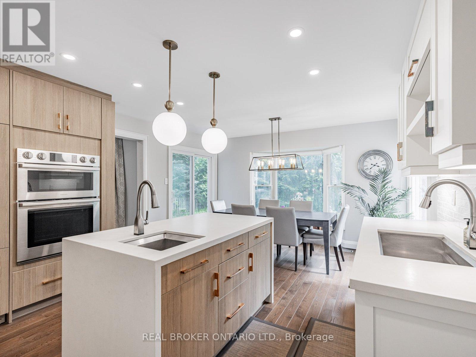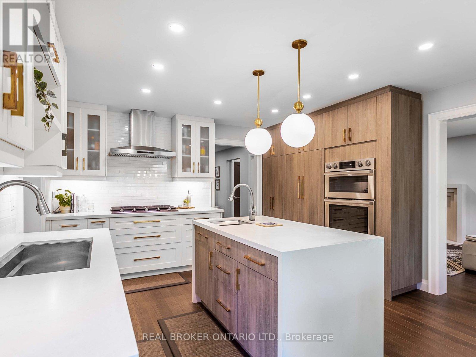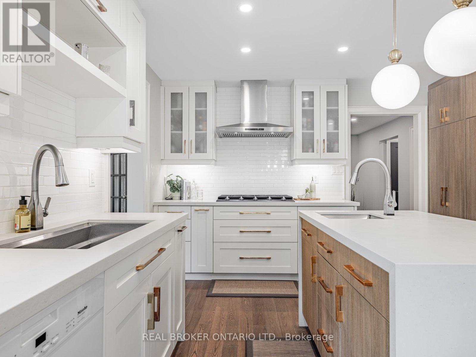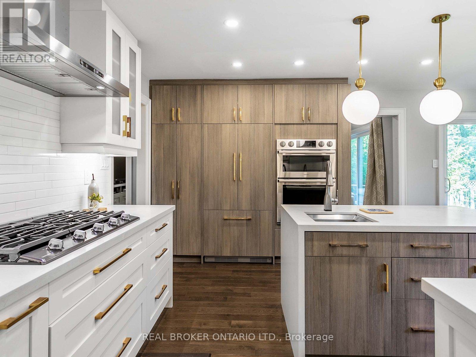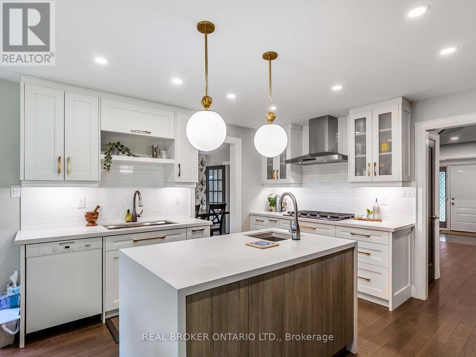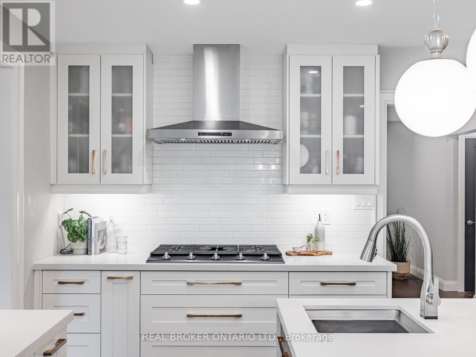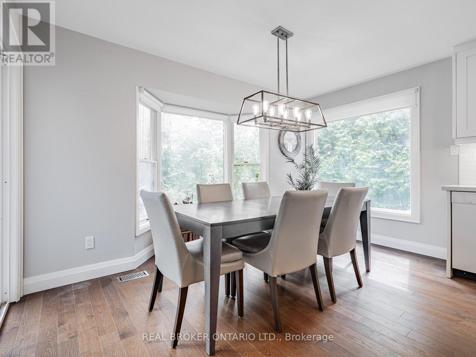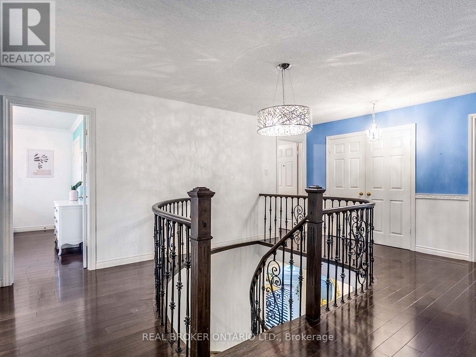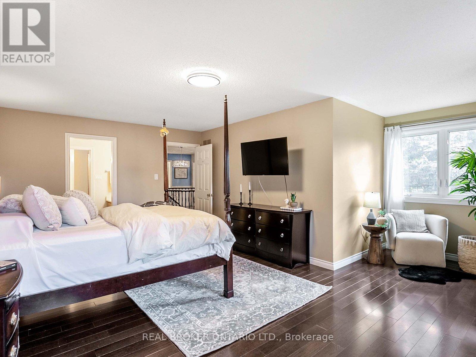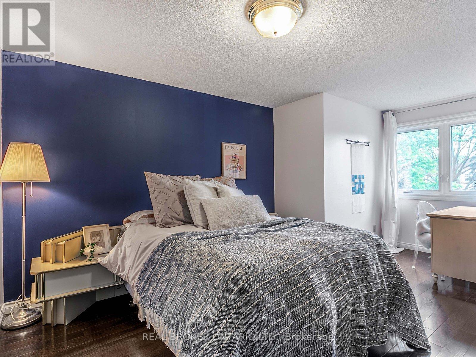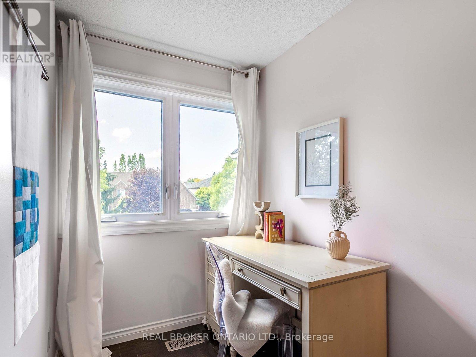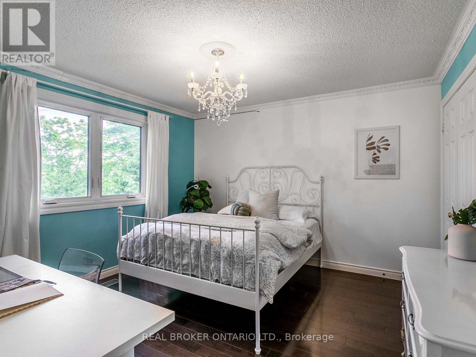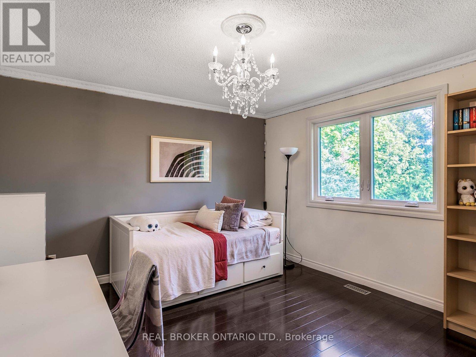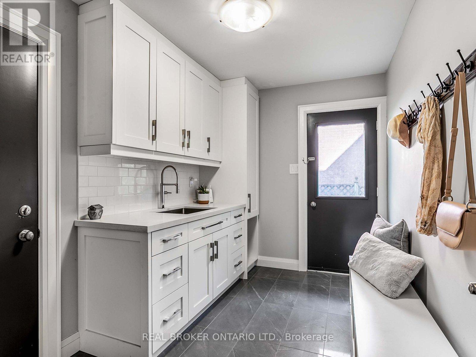66 Harmony Hill Crescent Richmond Hill (Mill Pond), Ontario L4C 8Z3
$1,798,880
Welcome To 66 Harmony Hill Crescent Where Elegance Meets Location In Richmond Hills Coveted Mill Pond Community! This Stunning Detached 2-Storey Home Sits Proudly On One Of The Most Sought-After Streets In The Prestigious Mill Pond Neighbourhood. Nestled On A Rare 69 X 126 Ft Lot, This Home Offers Incredible Curb Appeal And A Pool-Sized Private Backyard Perfect For Summer Memories. A Grand Entrance Embraces You As You Step Inside This Beautiful Sun-Drenched Homes, Featuring Stunning Hardwood Floors Throughout And A Thoughtfully Designed Layout Ideal For Both Everyday Comfort And Stylish Entertaining. A Fully Upgraded Kitchen Is A Chefs Dream, Perfect For Comfy Family Dinners And Passing Down Of Traditions. Quartz Countertops, Gas Range, Top-Of-The-Line Appliances, And An Expansive Eat-In Area That Overlooks The Lush Private Yard, Are All An Entertainers Delight. Luxurious Custom Built-Ins Throughout Offer Elegance, Warmth, And Ample Storage. Every Corner Of This Home Exudes Charm And Quality Craftsmanship. Just Steps From Pleasantville Public School, Scenic Mill Pond, And Nearby Trails And Parks, This Location Offers A Rare Blend Of Prestige And Practicality. Homes Rarely Come Up For Sale On This Spectacular Street! Don't Miss Your Chance To Call It Home! (id:41954)
Open House
This property has open houses!
2:00 pm
Ends at:4:00 pm
2:00 pm
Ends at:4:00 pm
Property Details
| MLS® Number | N12175037 |
| Property Type | Single Family |
| Community Name | Mill Pond |
| Amenities Near By | Schools, Hospital, Park, Public Transit |
| Parking Space Total | 4 |
Building
| Bathroom Total | 3 |
| Bedrooms Above Ground | 4 |
| Bedrooms Total | 4 |
| Amenities | Fireplace(s) |
| Appliances | Central Vacuum, Window Coverings |
| Basement Development | Unfinished |
| Basement Type | Full (unfinished) |
| Construction Style Attachment | Detached |
| Cooling Type | Central Air Conditioning |
| Exterior Finish | Brick |
| Fireplace Present | Yes |
| Flooring Type | Hardwood |
| Foundation Type | Unknown |
| Half Bath Total | 1 |
| Heating Fuel | Natural Gas |
| Heating Type | Forced Air |
| Stories Total | 2 |
| Size Interior | 2500 - 3000 Sqft |
| Type | House |
| Utility Water | Municipal Water |
Parking
| Attached Garage | |
| Garage |
Land
| Acreage | No |
| Land Amenities | Schools, Hospital, Park, Public Transit |
| Sewer | Sanitary Sewer |
| Size Depth | 126 Ft |
| Size Frontage | 68 Ft ,10 In |
| Size Irregular | 68.9 X 126 Ft |
| Size Total Text | 68.9 X 126 Ft |
| Surface Water | Lake/pond |
Rooms
| Level | Type | Length | Width | Dimensions |
|---|---|---|---|---|
| Second Level | Primary Bedroom | 6.12 m | 3.83 m | 6.12 m x 3.83 m |
| Second Level | Bedroom 2 | 4.05 m | 3.63 m | 4.05 m x 3.63 m |
| Second Level | Bedroom 3 | 3.85 m | 3.56 m | 3.85 m x 3.56 m |
| Second Level | Bedroom 4 | 3.64 m | 3.56 m | 3.64 m x 3.56 m |
| Main Level | Kitchen | 6.25 m | 4.08 m | 6.25 m x 4.08 m |
| Main Level | Family Room | 5.48 m | 3.55 m | 5.48 m x 3.55 m |
| Main Level | Living Room | 5.88 m | 3.61 m | 5.88 m x 3.61 m |
| Main Level | Dining Room | 4.48 m | 3.61 m | 4.48 m x 3.61 m |
| Main Level | Mud Room | 3.26 m | 2.11 m | 3.26 m x 2.11 m |
Interested?
Contact us for more information
