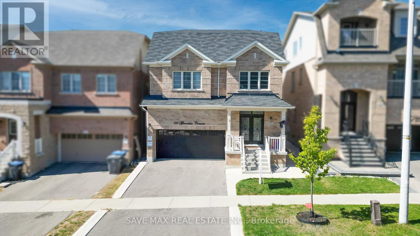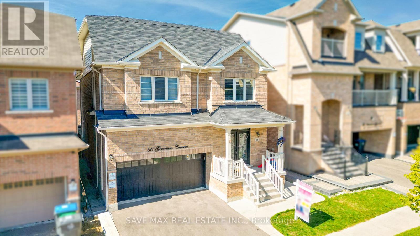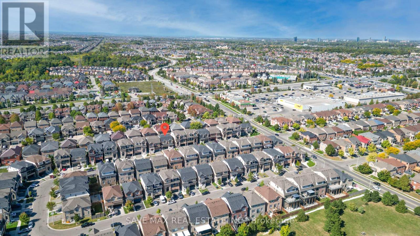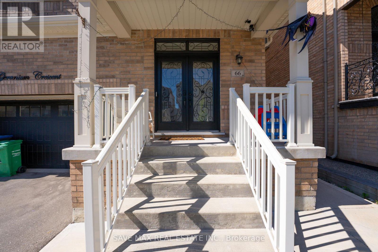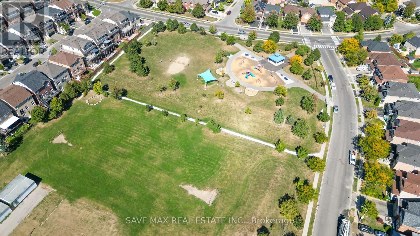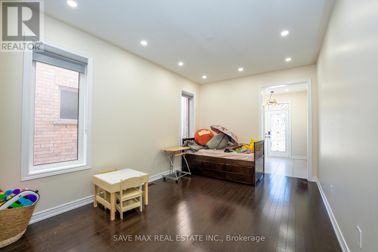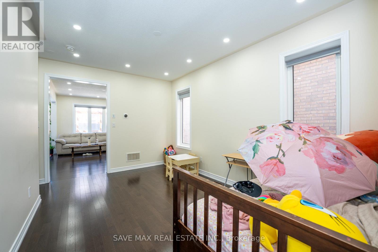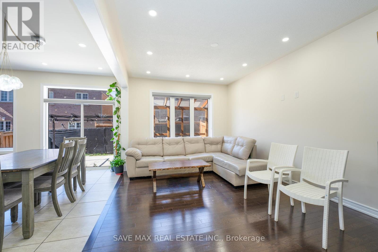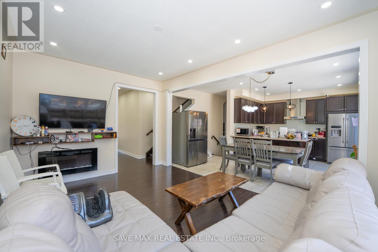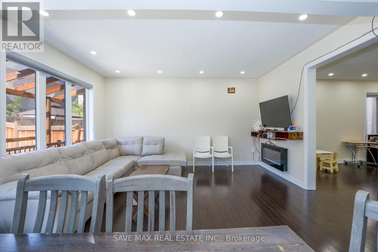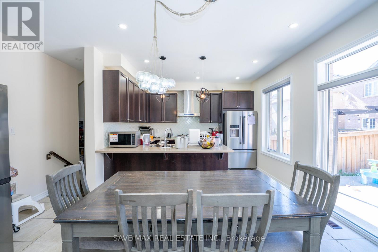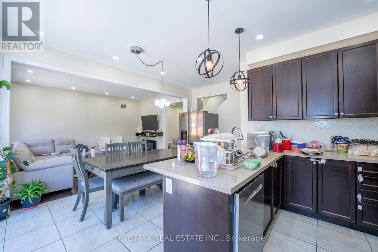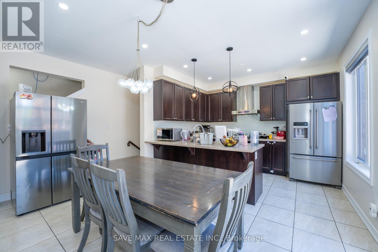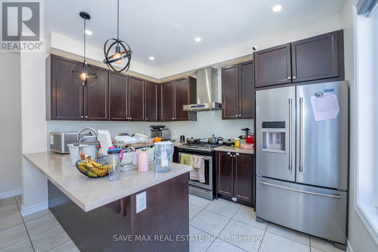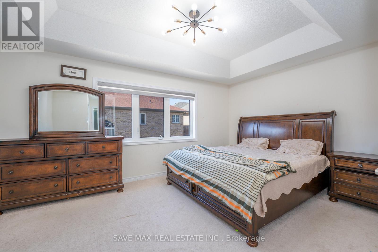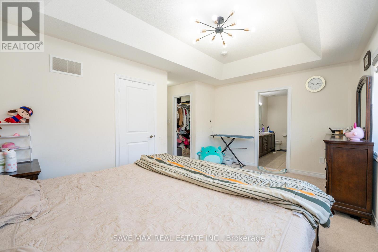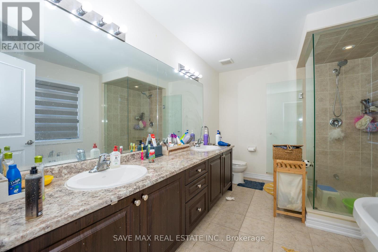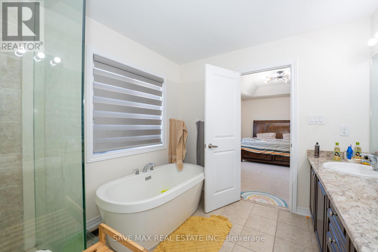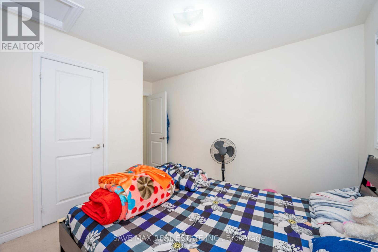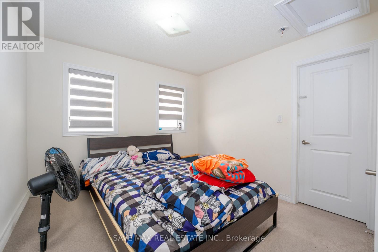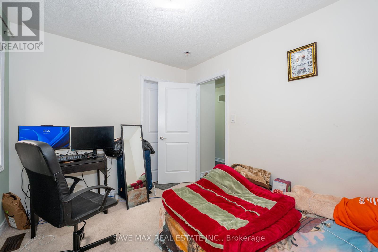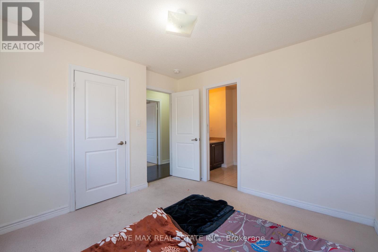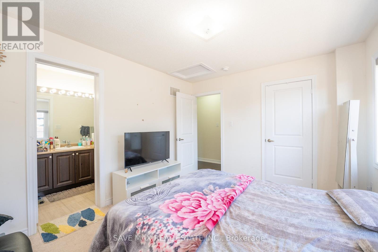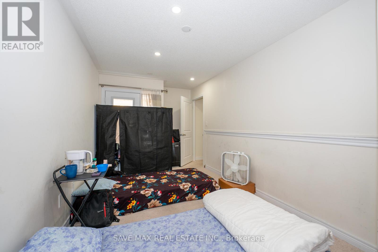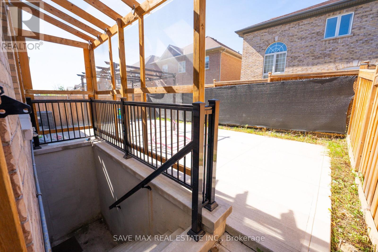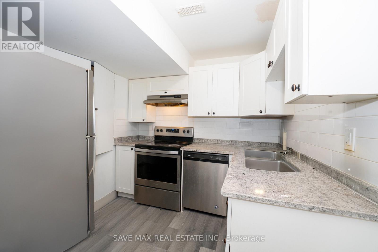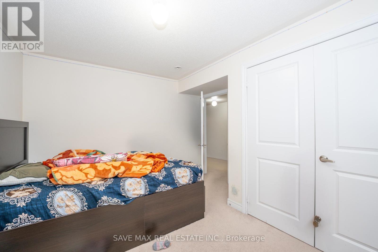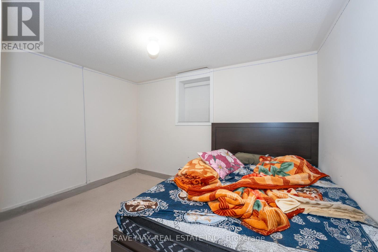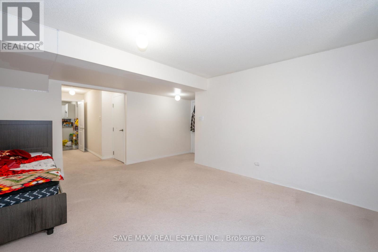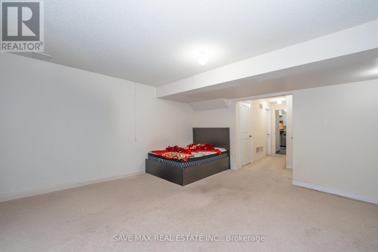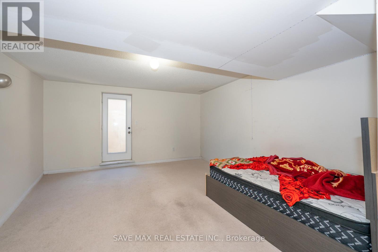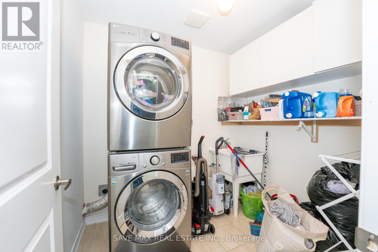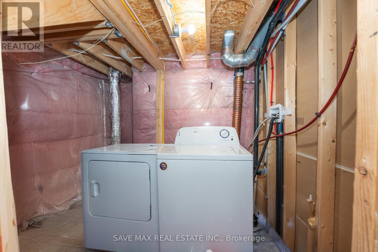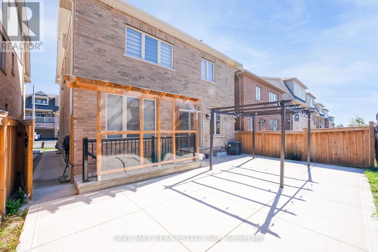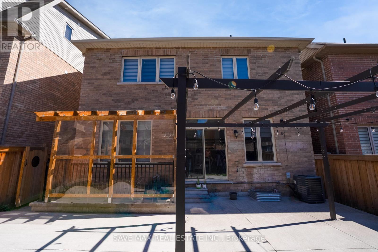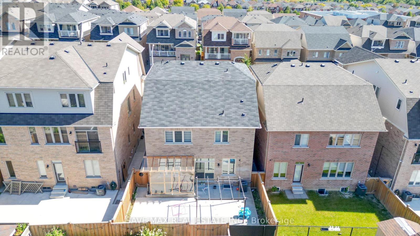6 Bedroom
6 Bathroom
2500 - 3000 sqft
Fireplace
Central Air Conditioning
Forced Air
$1,419,000
Complete family sized detached home with LEGAL SECOND DWELLING BASEMENT APARTMENT at one of the most prime & demandable locations in the flower city of Brampton. Double car garage detached home offer you a separate family & living room with an open concept chef delight kitchen & dining area. Hardwood stairs lead upstairs to 6 bedrooms+ 5 washrooms, master bedroom with walk-in closets & 6 pcs ensuite. Separate entrance from the backyard leads to a basement apartment. Concrete backyard for summer evening get together & barbeque. Extended Drive to park 4 cars on the drive & 2 car garage, total 6 cars parking. Close to all the amenities, shopping, plaza's, public transport, schools etc. (id:41954)
Property Details
|
MLS® Number
|
W12421137 |
|
Property Type
|
Single Family |
|
Community Name
|
Bram West |
|
Equipment Type
|
Water Heater |
|
Parking Space Total
|
6 |
|
Rental Equipment Type
|
Water Heater |
Building
|
Bathroom Total
|
6 |
|
Bedrooms Above Ground
|
5 |
|
Bedrooms Below Ground
|
1 |
|
Bedrooms Total
|
6 |
|
Appliances
|
Blinds, Dishwasher, Dryer, Two Stoves, Two Washers, Two Refrigerators |
|
Basement Features
|
Apartment In Basement, Separate Entrance |
|
Basement Type
|
N/a, N/a |
|
Construction Style Attachment
|
Detached |
|
Cooling Type
|
Central Air Conditioning |
|
Exterior Finish
|
Brick |
|
Fireplace Present
|
Yes |
|
Flooring Type
|
Carpeted, Laminate, Ceramic, Hardwood |
|
Foundation Type
|
Poured Concrete |
|
Half Bath Total
|
1 |
|
Heating Fuel
|
Natural Gas |
|
Heating Type
|
Forced Air |
|
Stories Total
|
2 |
|
Size Interior
|
2500 - 3000 Sqft |
|
Type
|
House |
|
Utility Water
|
Municipal Water |
Parking
Land
|
Acreage
|
No |
|
Sewer
|
Sanitary Sewer |
|
Size Depth
|
82 Ft ,7 In |
|
Size Frontage
|
36 Ft ,1 In |
|
Size Irregular
|
36.1 X 82.6 Ft ; Legal Basement |
|
Size Total Text
|
36.1 X 82.6 Ft ; Legal Basement |
Rooms
| Level |
Type |
Length |
Width |
Dimensions |
|
Second Level |
Primary Bedroom |
4.88 m |
3.36 m |
4.88 m x 3.36 m |
|
Second Level |
Bedroom 2 |
3.97 m |
3.24 m |
3.97 m x 3.24 m |
|
Second Level |
Bedroom 3 |
3.24 m |
3.17 m |
3.24 m x 3.17 m |
|
Second Level |
Bedroom 4 |
3.36 m |
2.76 m |
3.36 m x 2.76 m |
|
Basement |
Kitchen |
|
|
Measurements not available |
|
Basement |
Bedroom |
|
|
Measurements not available |
|
Main Level |
Kitchen |
3.72 m |
3.72 m |
3.72 m x 3.72 m |
|
Main Level |
Eating Area |
4.62 m |
2.63 m |
4.62 m x 2.63 m |
|
Main Level |
Dining Room |
4.58 m |
3.17 m |
4.58 m x 3.17 m |
|
Main Level |
Family Room |
4.62 m |
3.61 m |
4.62 m x 3.61 m |
|
Upper Level |
Great Room |
4.7 m |
2.76 m |
4.7 m x 2.76 m |
|
Upper Level |
Bedroom 5 |
3.24 m |
3.05 m |
3.24 m x 3.05 m |
https://www.realtor.ca/real-estate/28900817/66-geranium-crescent-brampton-bram-west-bram-west
