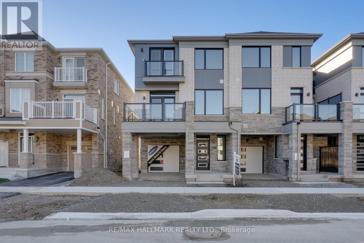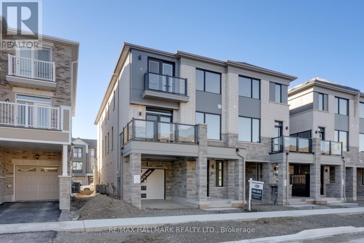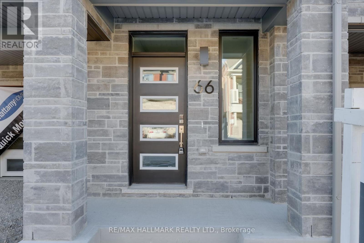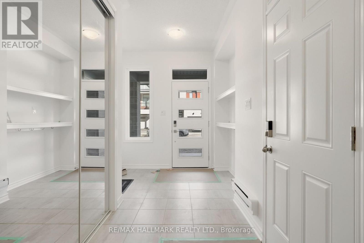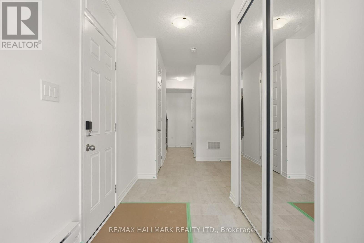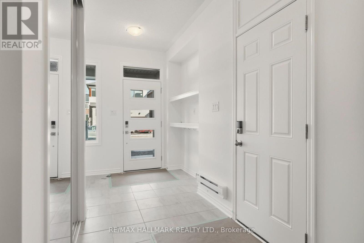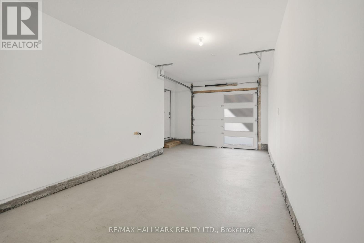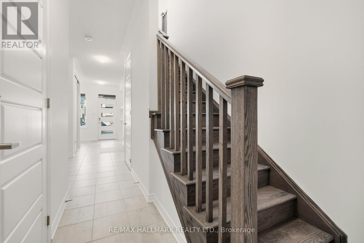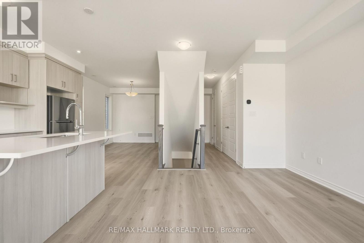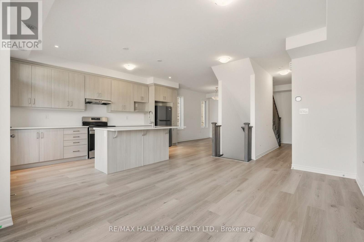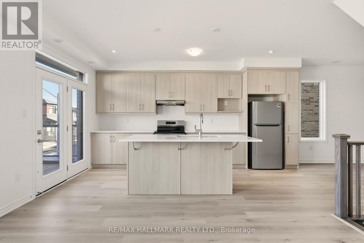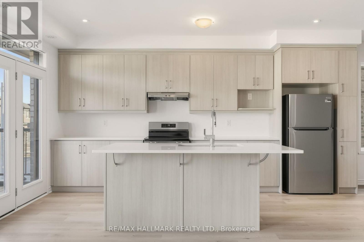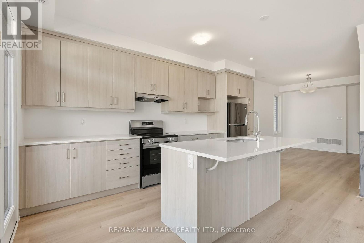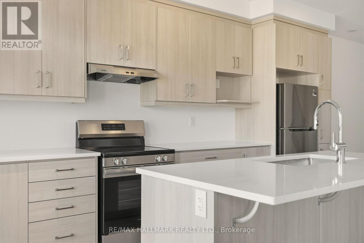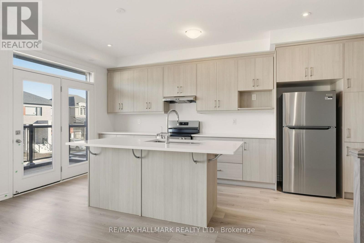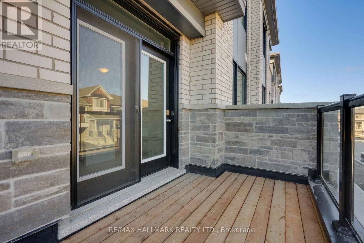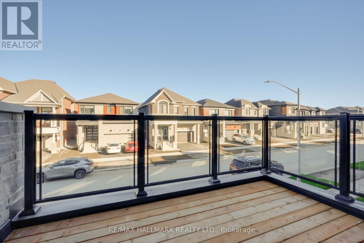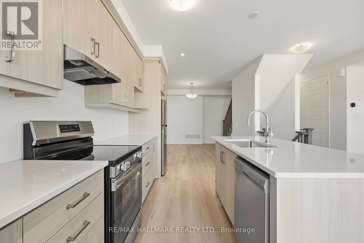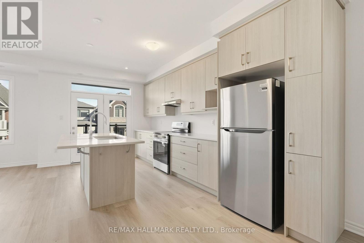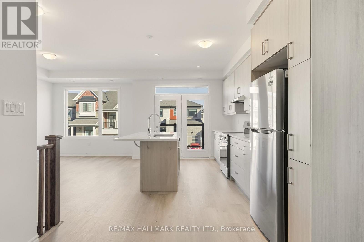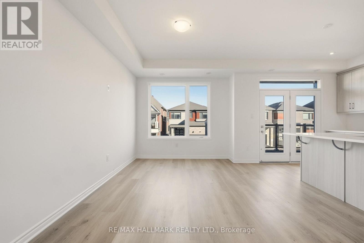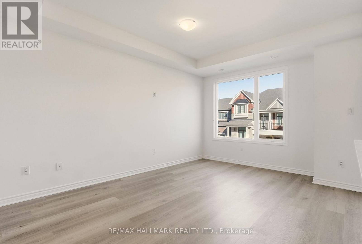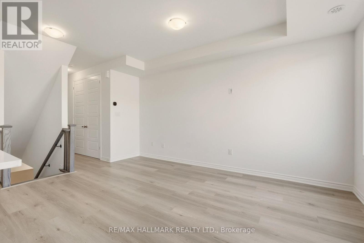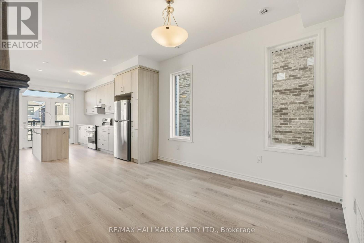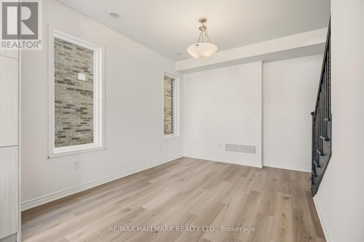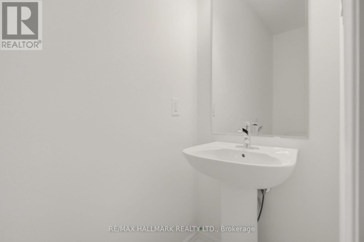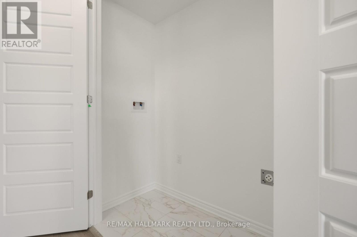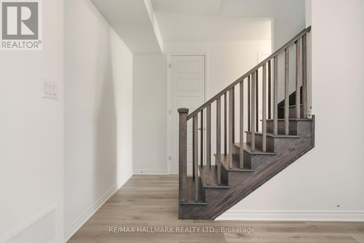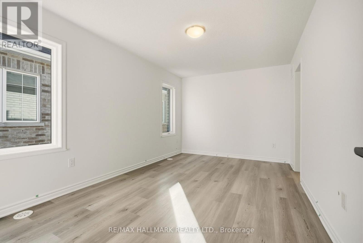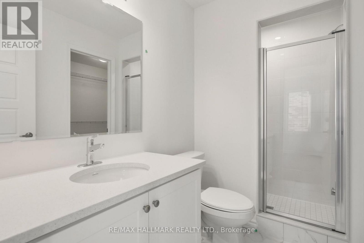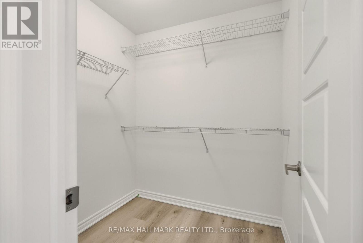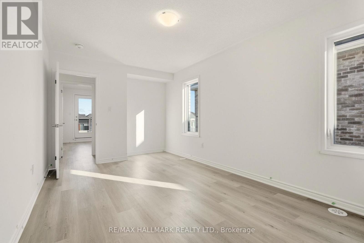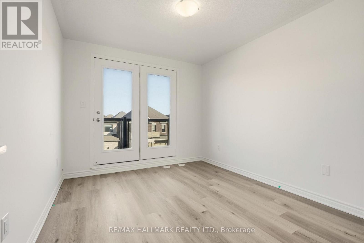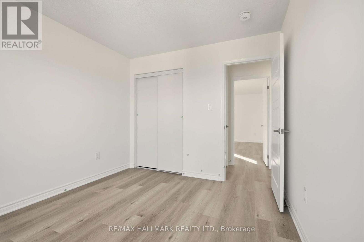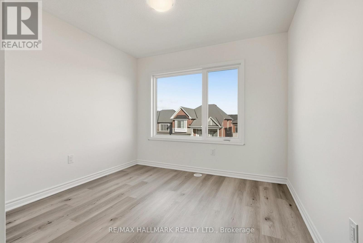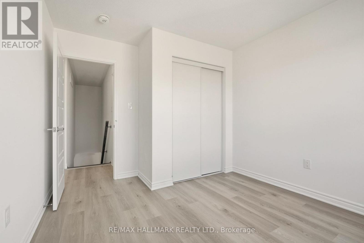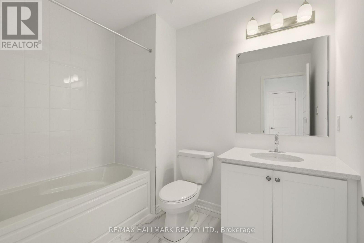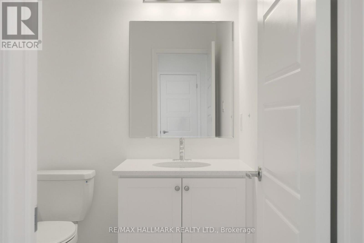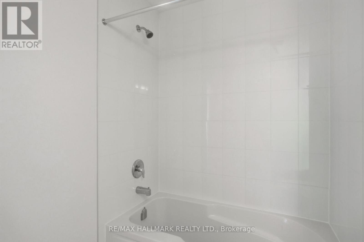3 Bedroom
3 Bathroom
1500 - 2000 sqft
Heat Pump
$632,990
Located in a family-friendly neighbourhood near Hwy 400, this 1,640 sq. ft. end unit townhome (Springfield End) by Mattamy Homes is brand new and has never been lived in, nestled within the highly anticipated Vicinity West community of South Barrie. The Springfield End model offers a bright and functional layout designed for modern living, featuring 3 bedrooms, 2.5 bathrooms, and stylish contemporary finishes throughout. The main level showcases 9 ceilings, an open-concept floor plan filled with natural light, and a beautifully designed kitchen complete with a large island, ample cabinetry, and seamless flow into the spacious great room and dining area, perfect for entertaining or everyday living. Convenient main floor laundry adds to the homes practicality. Upstairs, youll find three well-sized bedrooms, including a comfortable primary suite with a walk-in closet and private ensuite. Built with energy efficiency in mind, this Energy Star-certified home includes a tankless water heater and Cat6 wiring for modern connectivity. Conveniently located close to shopping, dining, parks, and top-rated schools, this home delivers exceptional value for a brand new property in one of Barrie's fastest-growing areas. With a March 2026 closing, this is an excellent opportunity to own a beautifully designed freehold-style townhome in South Barrie. A deal like this wont last. (id:41954)
Property Details
|
MLS® Number
|
S12454980 |
|
Property Type
|
Single Family |
|
Community Name
|
Rural Barrie Southwest |
|
Parking Space Total
|
2 |
Building
|
Bathroom Total
|
3 |
|
Bedrooms Above Ground
|
3 |
|
Bedrooms Total
|
3 |
|
Age
|
New Building |
|
Appliances
|
Water Heater, Water Heater - Tankless |
|
Construction Style Attachment
|
Attached |
|
Exterior Finish
|
Brick, Stone |
|
Foundation Type
|
Poured Concrete |
|
Half Bath Total
|
1 |
|
Heating Type
|
Heat Pump |
|
Stories Total
|
3 |
|
Size Interior
|
1500 - 2000 Sqft |
|
Type
|
Row / Townhouse |
|
Utility Water
|
Municipal Water |
Parking
Land
|
Acreage
|
No |
|
Sewer
|
Sanitary Sewer |
|
Size Depth
|
45 Ft ,1 In |
|
Size Frontage
|
26 Ft ,7 In |
|
Size Irregular
|
26.6 X 45.1 Ft |
|
Size Total Text
|
26.6 X 45.1 Ft |
Rooms
| Level |
Type |
Length |
Width |
Dimensions |
|
Third Level |
Primary Bedroom |
3.02 m |
4.83 m |
3.02 m x 4.83 m |
|
Third Level |
Bedroom 2 |
2.95 m |
3.45 m |
2.95 m x 3.45 m |
|
Third Level |
Bedroom 3 |
3.05 m |
2.95 m |
3.05 m x 2.95 m |
|
Main Level |
Dining Room |
3.02 m |
3.86 m |
3.02 m x 3.86 m |
|
Main Level |
Kitchen |
3.07 m |
5.18 m |
3.07 m x 5.18 m |
|
Main Level |
Great Room |
3.02 m |
5 m |
3.02 m x 5 m |
Utilities
|
Cable
|
Available |
|
Electricity
|
Installed |
|
Sewer
|
Installed |
https://www.realtor.ca/real-estate/28973281/66-ennerdale-street-n-barrie-rural-barrie-southwest
