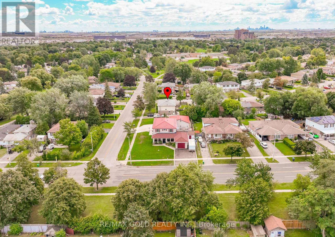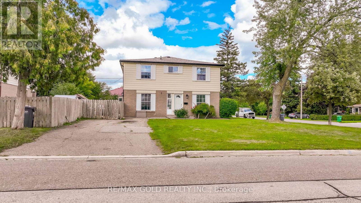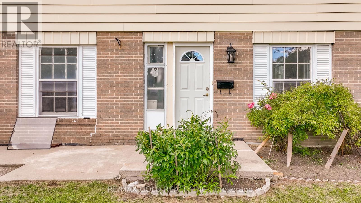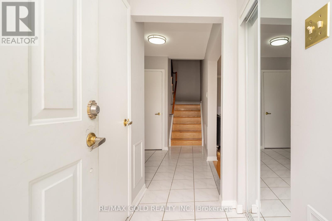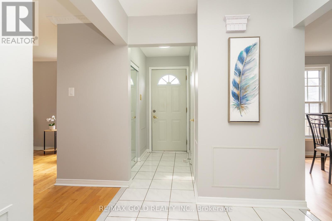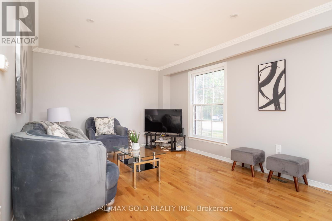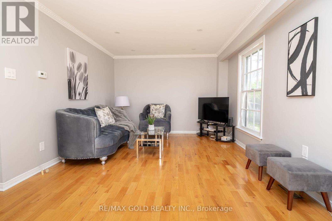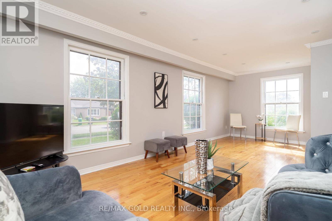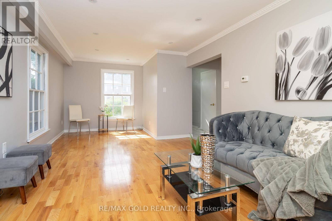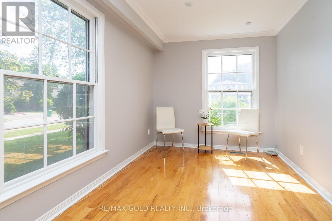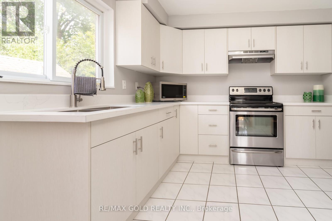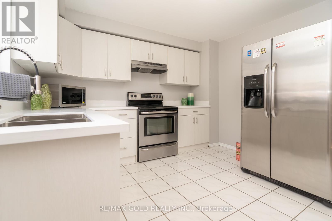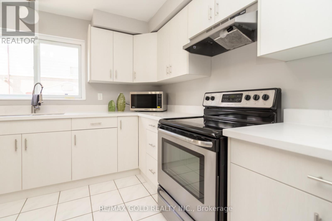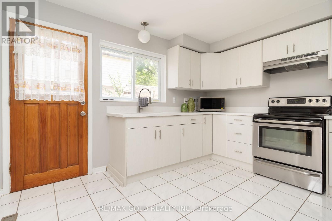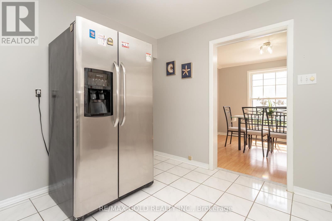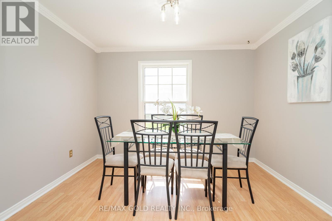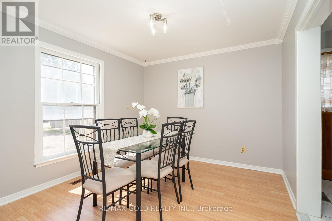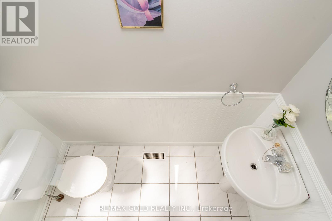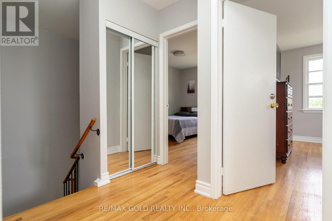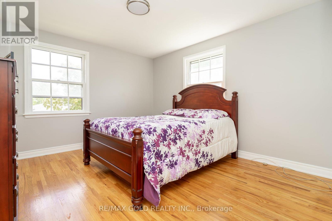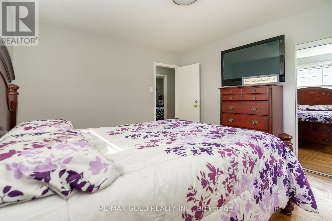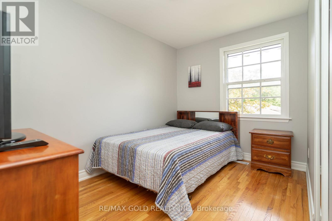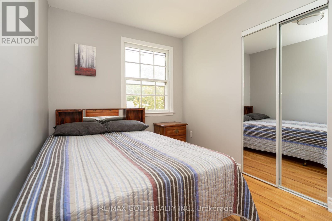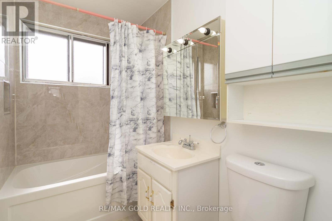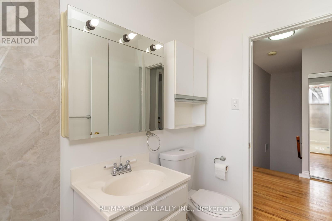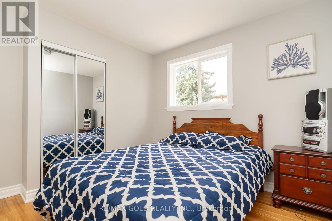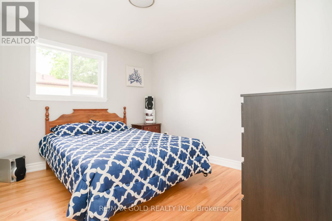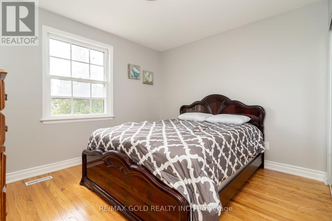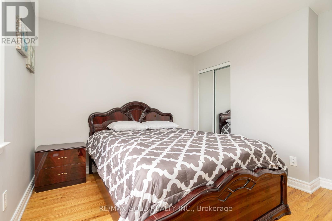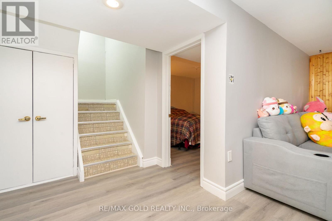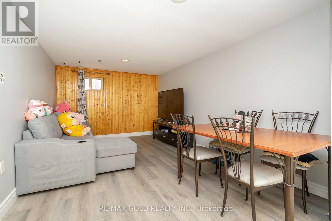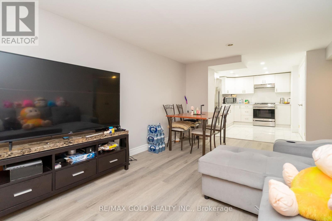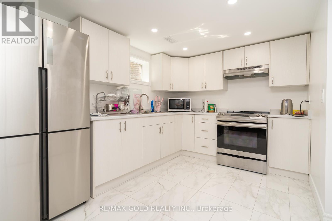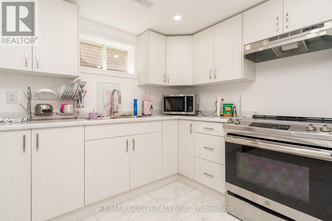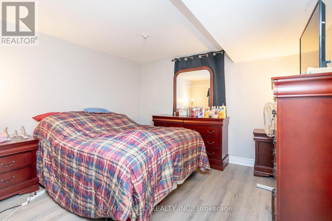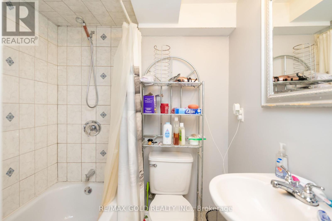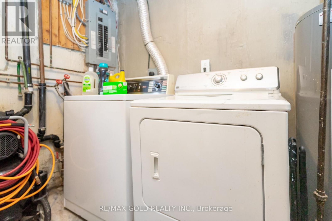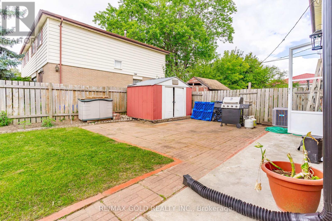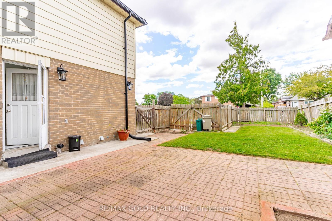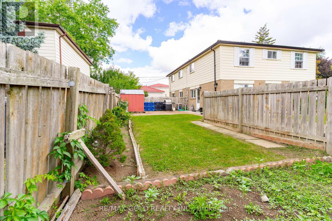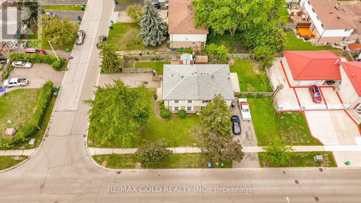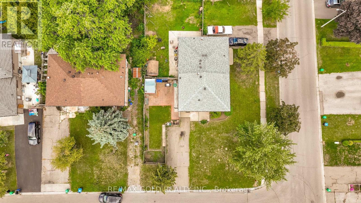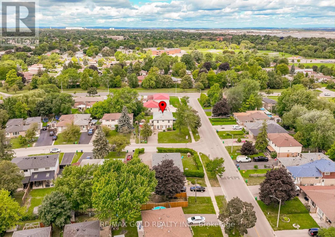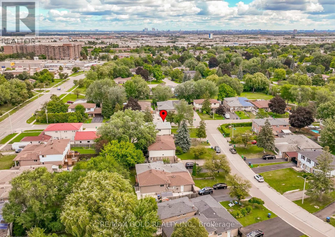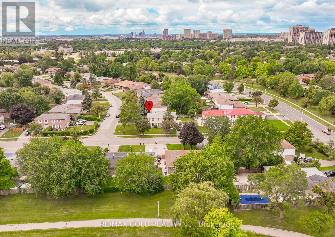5 Bedroom
3 Bathroom
1100 - 1500 sqft
Central Air Conditioning
Forced Air
$765,000
Welcome to 66 Danesbury Crescent in Desirable Mature Neighbourhood of D Section of Brampton Close to Go Station Located on Corner Lot with Manicured Curb Appeal with Landscaped Front Yard Leads to Porch with Sitting Area...Functional Layout with No Carpet in House...Formal Extra Large Living Room Full of Natural Light...Separate Dining room Overlooks to Upgraded Kitchen...4 + 1 Generous Sized Bedrooms with Mirror Closets in All Bedrooms on 2nd Floor with 3Upgraded Washrooms...Beautiful Privately Fenced Backyard With Stone Patio Perfect for Summer BBQs with Family and Friends with the Balance of Grass for Relaxation...Finished Basement is Perfect In law Suite with Spacious Living/Dining Room with Open Concept Upgraded New Kitchen(2024) with Newer Fridge (2024) & New Stove (2025), Spacious Bedroom with Window/ Full Washroom...Upgrades Include: Laminate/Hardwood Floor; Pot Lights; Crown Moulding, Quartz Counter Top; Front/Back Door (2025 and Much More...Ready to Move in Home with Lots of Potential Close to All Amenities!!READY TO MOVE IN!! (id:41954)
Property Details
|
MLS® Number
|
W12366080 |
|
Property Type
|
Single Family |
|
Community Name
|
Southgate |
|
Equipment Type
|
Water Heater |
|
Parking Space Total
|
5 |
|
Rental Equipment Type
|
Water Heater |
Building
|
Bathroom Total
|
3 |
|
Bedrooms Above Ground
|
4 |
|
Bedrooms Below Ground
|
1 |
|
Bedrooms Total
|
5 |
|
Appliances
|
Dishwasher, Stove, Refrigerator |
|
Basement Development
|
Finished |
|
Basement Type
|
N/a (finished) |
|
Construction Style Attachment
|
Semi-detached |
|
Cooling Type
|
Central Air Conditioning |
|
Exterior Finish
|
Brick |
|
Flooring Type
|
Laminate, Hardwood |
|
Foundation Type
|
Brick |
|
Half Bath Total
|
1 |
|
Heating Fuel
|
Natural Gas |
|
Heating Type
|
Forced Air |
|
Stories Total
|
2 |
|
Size Interior
|
1100 - 1500 Sqft |
|
Type
|
House |
|
Utility Water
|
Municipal Water |
Parking
Land
|
Acreage
|
No |
|
Sewer
|
Sanitary Sewer |
|
Size Depth
|
60 Ft |
|
Size Frontage
|
65 Ft |
|
Size Irregular
|
65 X 60 Ft |
|
Size Total Text
|
65 X 60 Ft |
Rooms
| Level |
Type |
Length |
Width |
Dimensions |
|
Second Level |
Primary Bedroom |
4.07 m |
3.52 m |
4.07 m x 3.52 m |
|
Second Level |
Bedroom 2 |
3.67 m |
3.56 m |
3.67 m x 3.56 m |
|
Second Level |
Bedroom 3 |
3.46 m |
3.25 m |
3.46 m x 3.25 m |
|
Second Level |
Bedroom 4 |
4.23 m |
3.07 m |
4.23 m x 3.07 m |
|
Basement |
Recreational, Games Room |
3.44 m |
5.43 m |
3.44 m x 5.43 m |
|
Basement |
Bedroom |
3.31 m |
3.16 m |
3.31 m x 3.16 m |
|
Basement |
Kitchen |
3.61 m |
2.67 m |
3.61 m x 2.67 m |
|
Main Level |
Living Room |
6.72 m |
3.43 m |
6.72 m x 3.43 m |
|
Main Level |
Dining Room |
3.39 m |
3.11 m |
3.39 m x 3.11 m |
|
Main Level |
Kitchen |
3.65 m |
3.37 m |
3.65 m x 3.37 m |
https://www.realtor.ca/real-estate/28780973/66-danesbury-crescent-brampton-southgate-southgate
