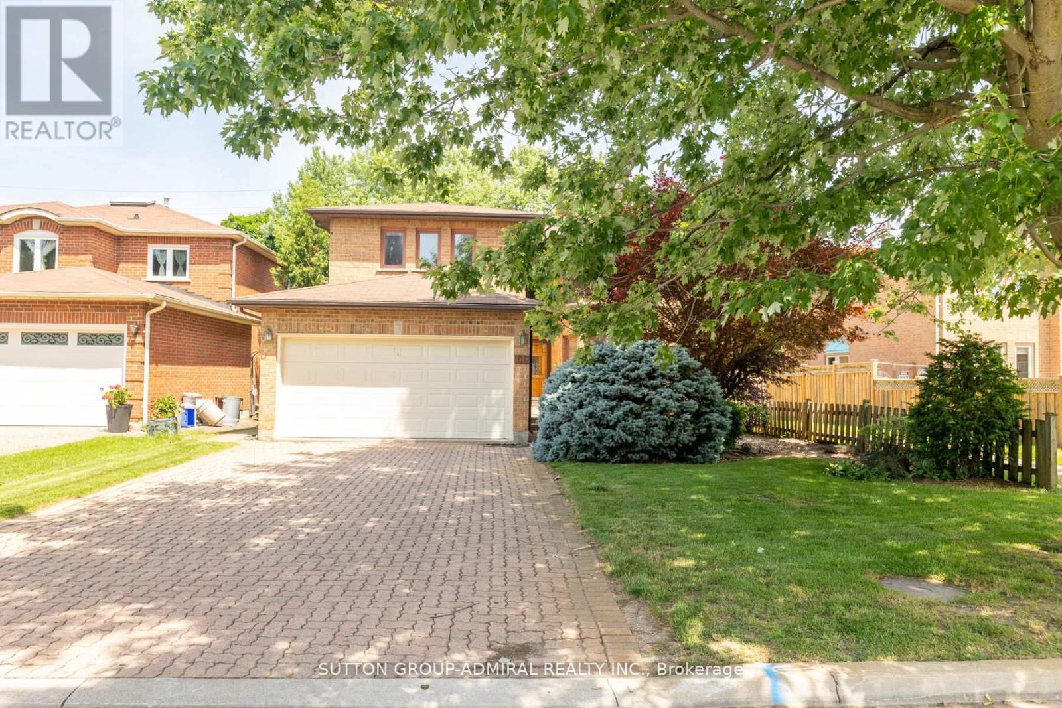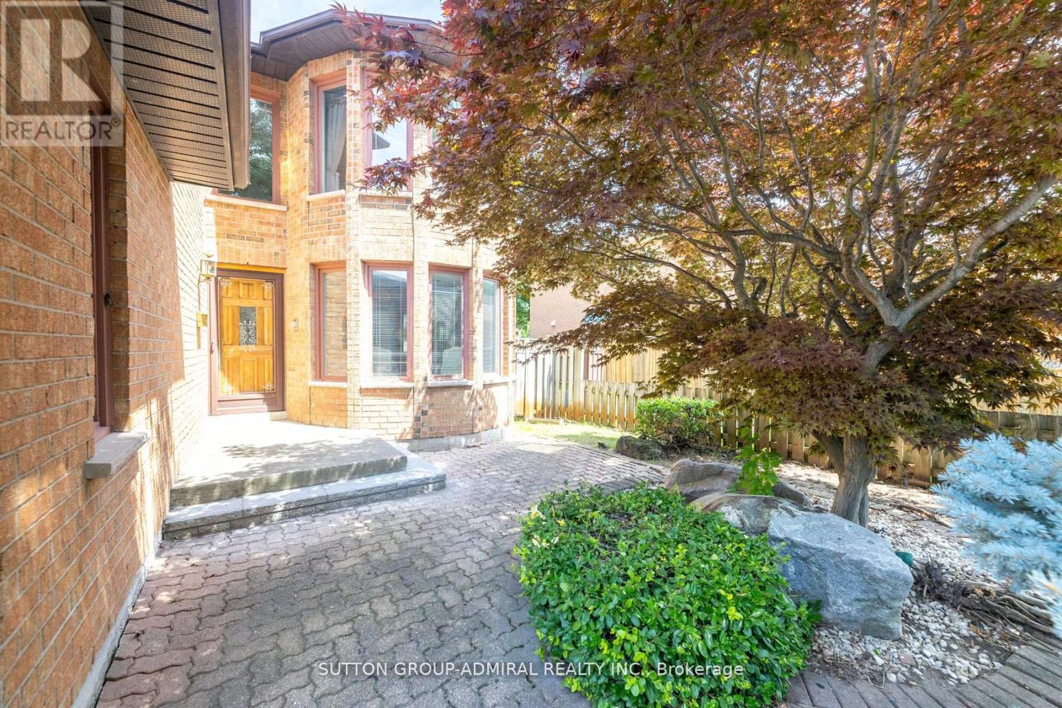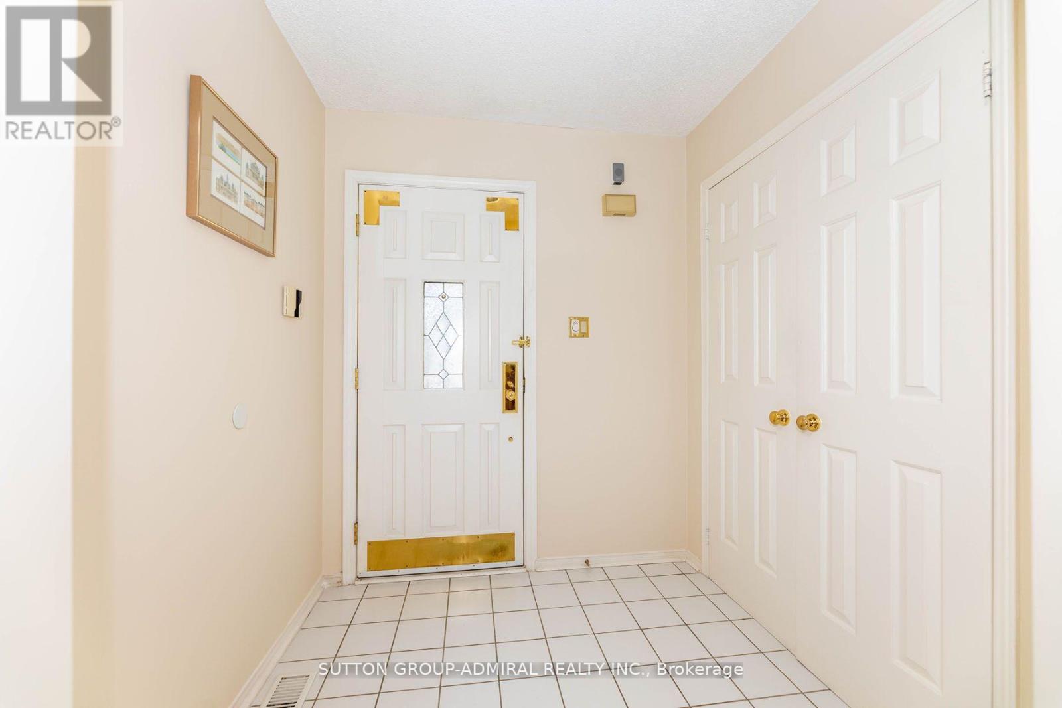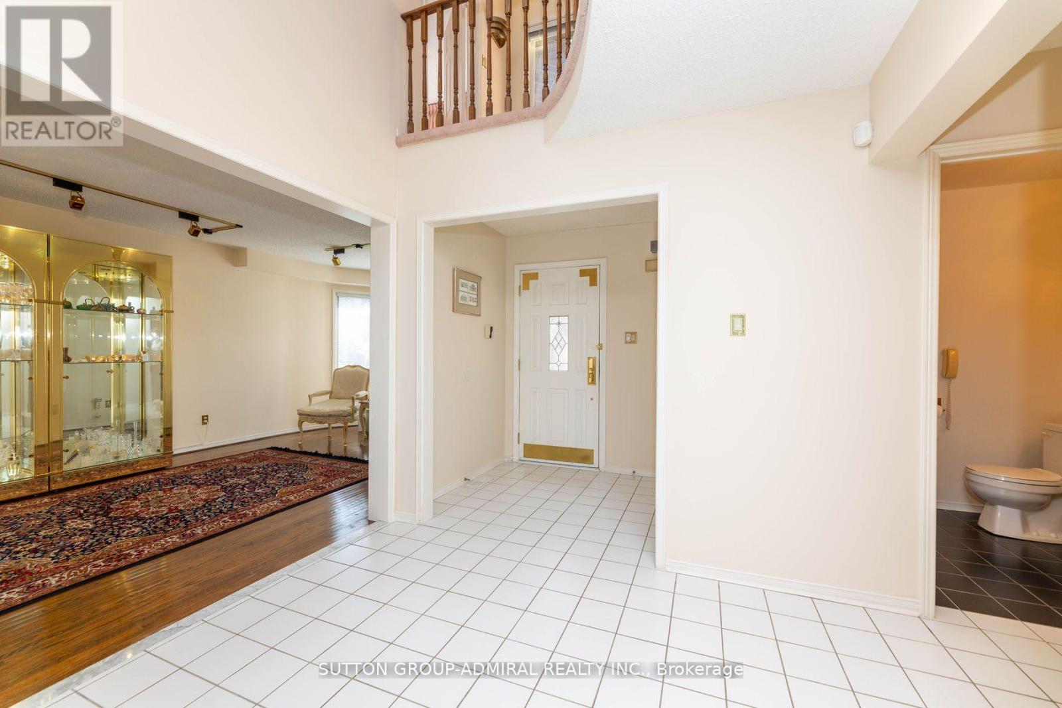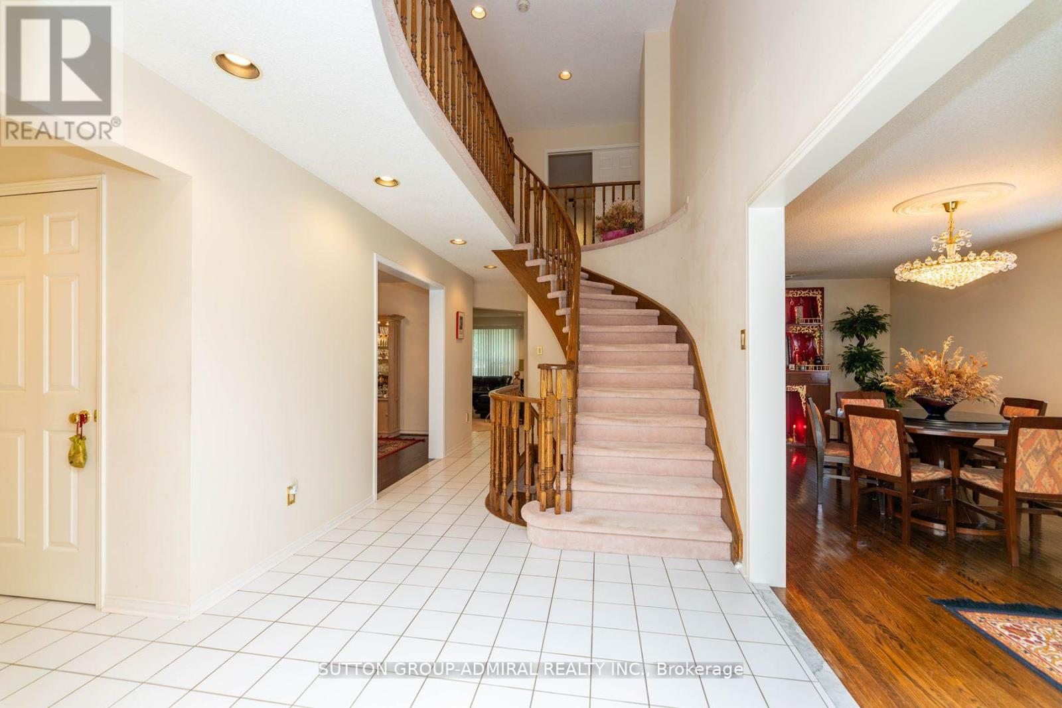5 Bedroom
4 Bathroom
3000 - 3500 sqft
Fireplace
Central Air Conditioning
Forced Air
$1,688,000
Improved price to sell. Motivated sellers. Spacious well maintained 4+1 Bedrooms, 4Bathe family home in the highly sought-after Aileen Willow brook community, 3061 SP as per NPAC. Main floor laundry w/side entrance & access to garage. Long interlock driveway 4+ parking. Finished basement - great for entertainment /large rec room, wet bar and additional baseboard heaters, home office and bedroom, 4-po bath. Close to Parke, Schools, Public Transit, Community centre & shopping. BaBy access to Buy 7,404 & 407. NO SIGN ON YARD, SHOWINGS DAILY BETWEEN 3:00 PM - 7:00 PM (id:41954)
Property Details
|
MLS® Number
|
N12231068 |
|
Property Type
|
Single Family |
|
Community Name
|
Aileen-Willowbrook |
|
Parking Space Total
|
6 |
Building
|
Bathroom Total
|
4 |
|
Bedrooms Above Ground
|
4 |
|
Bedrooms Below Ground
|
1 |
|
Bedrooms Total
|
5 |
|
Appliances
|
Alarm System, Dishwasher, Dryer, Garage Door Opener, Microwave, Stove, Washer, Window Coverings, Refrigerator |
|
Basement Development
|
Finished |
|
Basement Type
|
N/a (finished) |
|
Construction Style Attachment
|
Detached |
|
Cooling Type
|
Central Air Conditioning |
|
Exterior Finish
|
Brick |
|
Fireplace Present
|
Yes |
|
Flooring Type
|
Hardwood, Carpeted, Ceramic |
|
Half Bath Total
|
1 |
|
Heating Fuel
|
Natural Gas |
|
Heating Type
|
Forced Air |
|
Stories Total
|
2 |
|
Size Interior
|
3000 - 3500 Sqft |
|
Type
|
House |
|
Utility Water
|
Municipal Water |
Parking
Land
|
Acreage
|
No |
|
Size Depth
|
120 Ft ,1 In |
|
Size Frontage
|
45 Ft |
|
Size Irregular
|
45 X 120.1 Ft |
|
Size Total Text
|
45 X 120.1 Ft |
Rooms
| Level |
Type |
Length |
Width |
Dimensions |
|
Second Level |
Primary Bedroom |
5.95 m |
4.92 m |
5.95 m x 4.92 m |
|
Second Level |
Bedroom 2 |
3.35 m |
5.18 m |
3.35 m x 5.18 m |
|
Second Level |
Bedroom 3 |
4.59 m |
3.01 m |
4.59 m x 3.01 m |
|
Second Level |
Bedroom 4 |
6.7 m |
3.34 m |
6.7 m x 3.34 m |
|
Basement |
Office |
4.88 m |
3.02 m |
4.88 m x 3.02 m |
|
Basement |
Recreational, Games Room |
9.42 m |
4.8 m |
9.42 m x 4.8 m |
|
Basement |
Bedroom |
3.3 m |
4.72 m |
3.3 m x 4.72 m |
|
Ground Level |
Dining Room |
4.6 m |
3.29 m |
4.6 m x 3.29 m |
|
Ground Level |
Dining Room |
4.6 m |
3.29 m |
4.6 m x 3.29 m |
|
Ground Level |
Kitchen |
6.06 m |
3.69 m |
6.06 m x 3.69 m |
|
Ground Level |
Den |
3.18 m |
3.92 m |
3.18 m x 3.92 m |
|
Ground Level |
Family Room |
5.67 m |
3.81 m |
5.67 m x 3.81 m |
https://www.realtor.ca/real-estate/28490351/66-congress-court-markham-aileen-willowbrook-aileen-willowbrook
