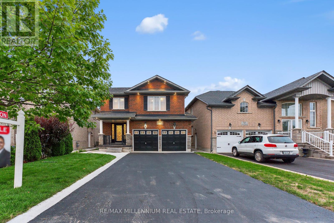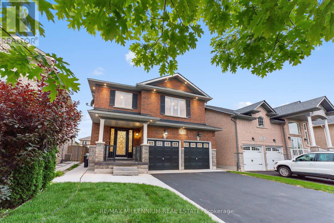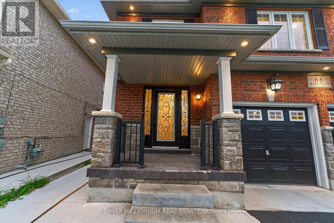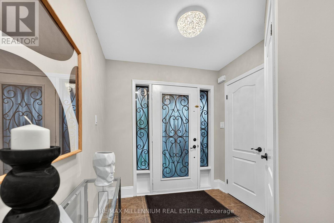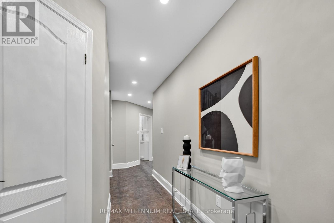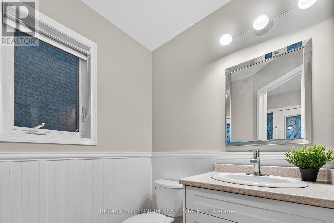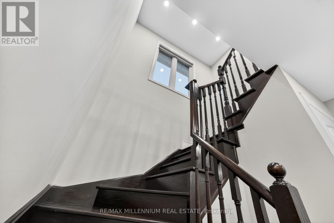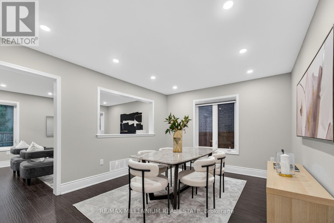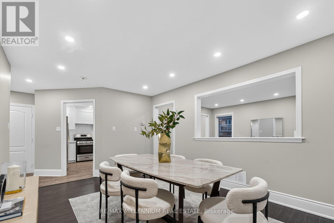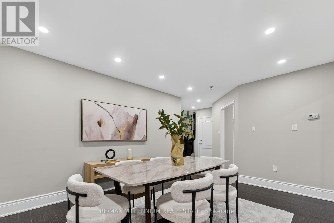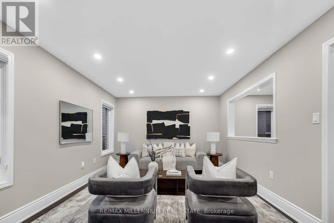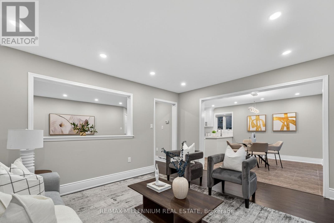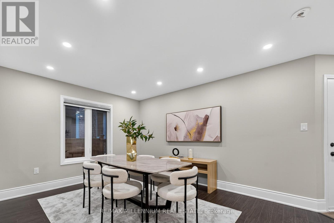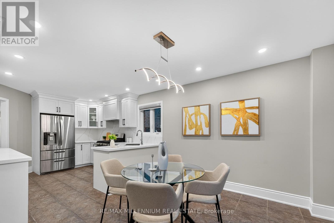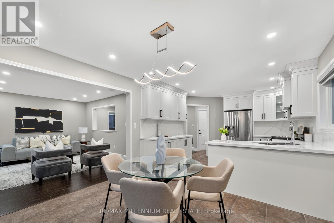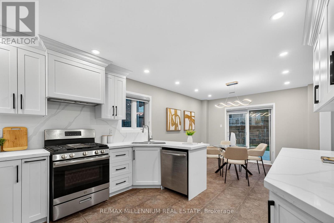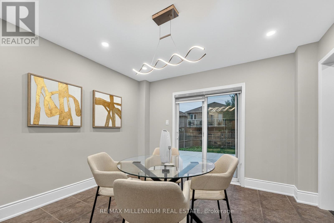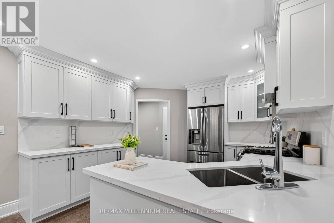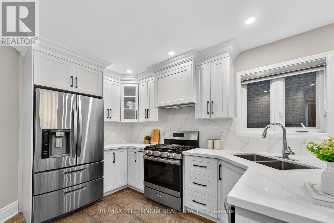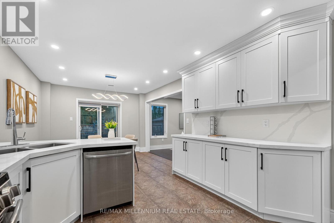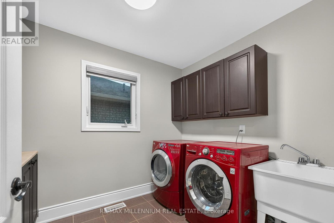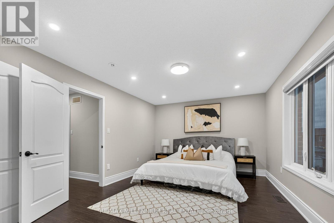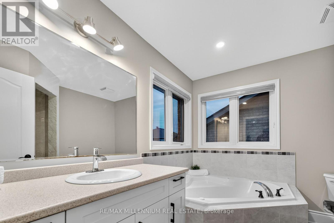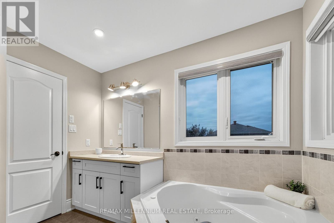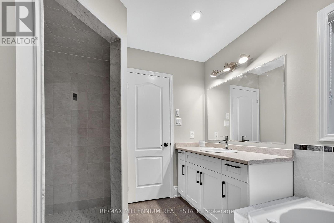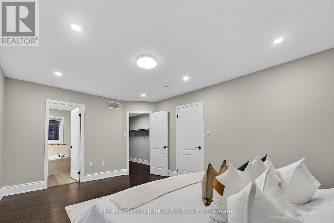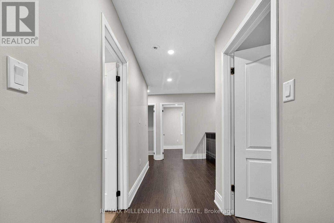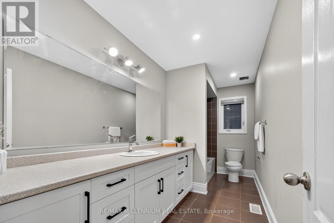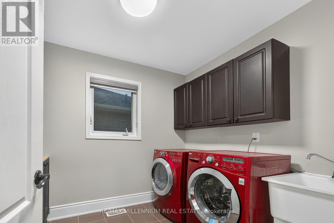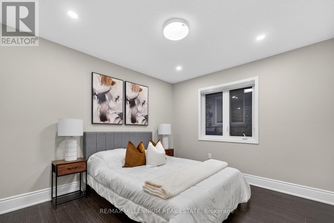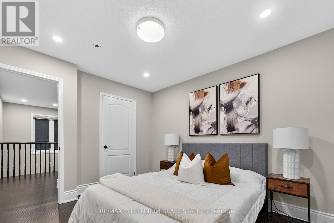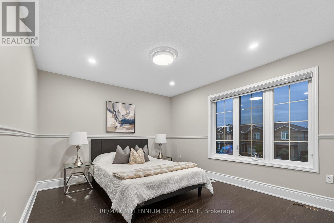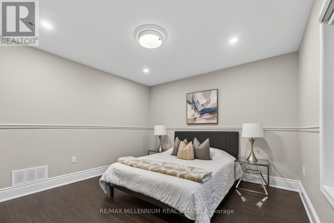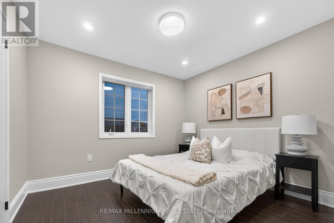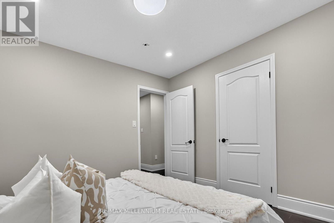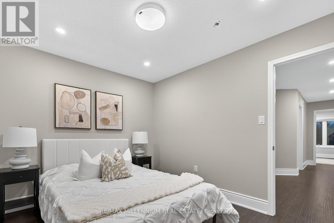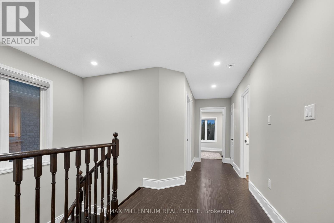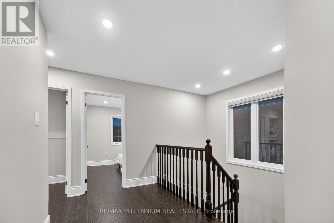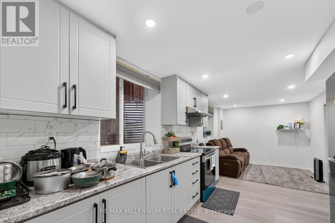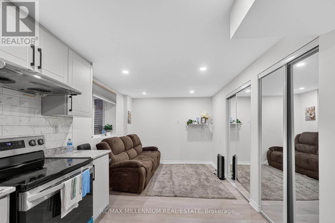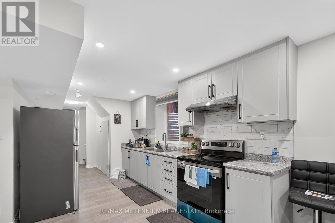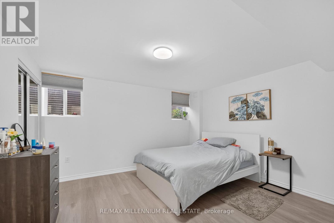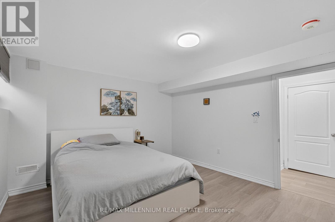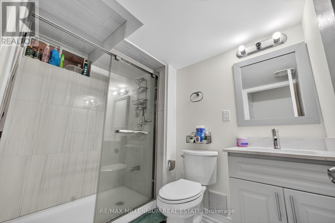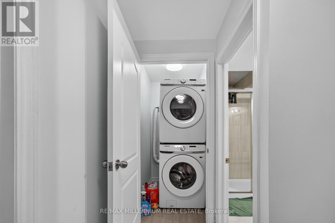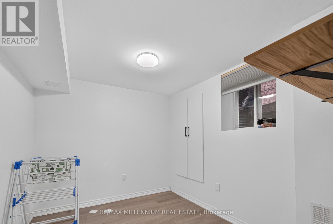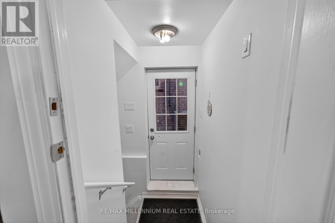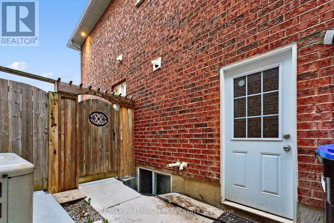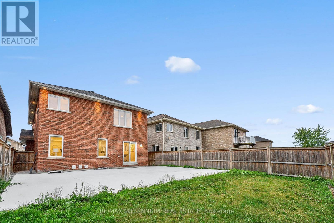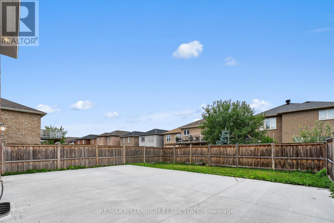6 Bedroom
4 Bathroom
2000 - 2500 sqft
Central Air Conditioning
Forced Air
$999,900
Move-In Ready, Fully Upgraded Detached Home with Legal Basement Apartment!Welcome to this beautifully renovated 4-bedroom detached home with a 2-bedroom legal basement apartment, offering incredible income potential. The basement features a separate entrance,private laundry, and a modern open-concept kitchen, perfect for rental or extended family living.Upstairs boasts a brand-new eat-in kitchen with quartz counters, glass cabinets, and stainless steel appliances, along with a spacious master retreat featuring a 4-piece ensuite and updatedvanities. Freshly painted throughout, this home showcases new flooring, upgraded trim, modern lighting, pot lights inside & out, and stylish receptacles.Enjoy outdoor living with a concrete patio and the convenience of a double car garage with no sidewalk offering extra parking space.Located in a family-friendly neighbourhood close to schools, shopping, and transit, this turnkey home is the total package just move in and enjoy! (id:41954)
Property Details
|
MLS® Number
|
N12414726 |
|
Property Type
|
Single Family |
|
Community Name
|
Bradford |
|
Amenities Near By
|
Golf Nearby, Hospital, Place Of Worship, Public Transit |
|
Features
|
Carpet Free |
|
Parking Space Total
|
6 |
Building
|
Bathroom Total
|
4 |
|
Bedrooms Above Ground
|
4 |
|
Bedrooms Below Ground
|
2 |
|
Bedrooms Total
|
6 |
|
Age
|
6 To 15 Years |
|
Appliances
|
Water Heater, Dishwasher, Dryer, Two Stoves, Two Washers, Two Refrigerators |
|
Basement Features
|
Apartment In Basement, Separate Entrance |
|
Basement Type
|
N/a |
|
Construction Style Attachment
|
Detached |
|
Cooling Type
|
Central Air Conditioning |
|
Exterior Finish
|
Brick, Stone |
|
Flooring Type
|
Laminate, Ceramic |
|
Half Bath Total
|
1 |
|
Heating Fuel
|
Natural Gas |
|
Heating Type
|
Forced Air |
|
Stories Total
|
2 |
|
Size Interior
|
2000 - 2500 Sqft |
|
Type
|
House |
|
Utility Water
|
Municipal Water |
Parking
Land
|
Acreage
|
No |
|
Fence Type
|
Fenced Yard |
|
Land Amenities
|
Golf Nearby, Hospital, Place Of Worship, Public Transit |
|
Sewer
|
Sanitary Sewer |
|
Size Depth
|
109 Ft ,10 In |
|
Size Frontage
|
35 Ft |
|
Size Irregular
|
35 X 109.9 Ft |
|
Size Total Text
|
35 X 109.9 Ft |
Rooms
| Level |
Type |
Length |
Width |
Dimensions |
|
Second Level |
Primary Bedroom |
4.94 m |
3.63 m |
4.94 m x 3.63 m |
|
Second Level |
Bedroom 2 |
4.57 m |
3.47 m |
4.57 m x 3.47 m |
|
Second Level |
Bedroom 3 |
3.34 m |
3.12 m |
3.34 m x 3.12 m |
|
Second Level |
Bedroom 4 |
3.34 m |
3.02 m |
3.34 m x 3.02 m |
|
Basement |
Family Room |
|
|
Measurements not available |
|
Basement |
Kitchen |
|
|
Measurements not available |
|
Basement |
Bedroom |
|
|
Measurements not available |
|
Basement |
Bedroom |
|
|
Measurements not available |
|
Main Level |
Dining Room |
4.39 m |
3.52 m |
4.39 m x 3.52 m |
|
Main Level |
Kitchen |
6.26 m |
3.63 m |
6.26 m x 3.63 m |
|
Main Level |
Eating Area |
6.26 m |
3.62 m |
6.26 m x 3.62 m |
|
Main Level |
Family Room |
4.55 m |
3.54 m |
4.55 m x 3.54 m |
https://www.realtor.ca/real-estate/28887246/66-armstrong-crescent-bradford-west-gwillimbury-bradford-bradford
