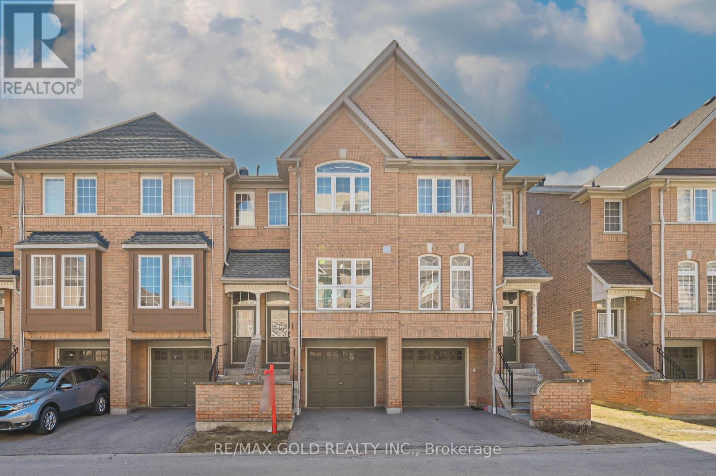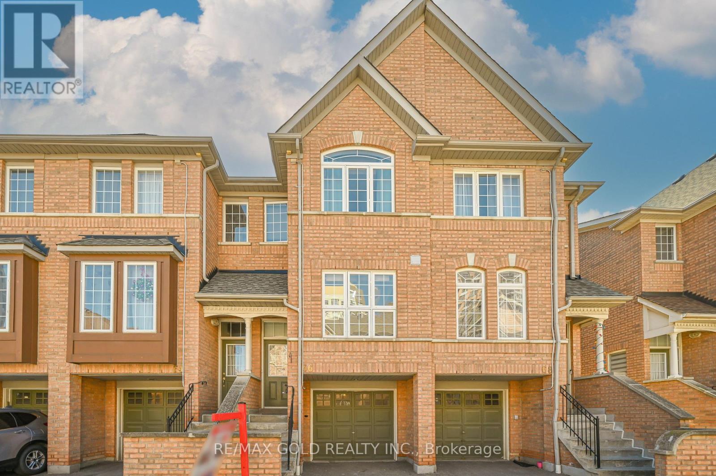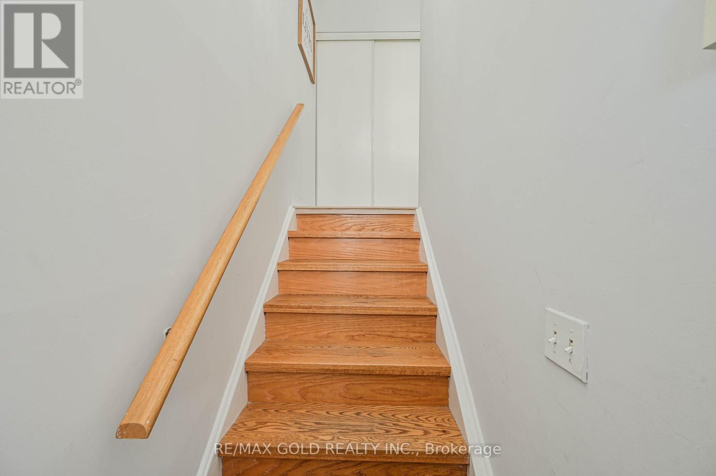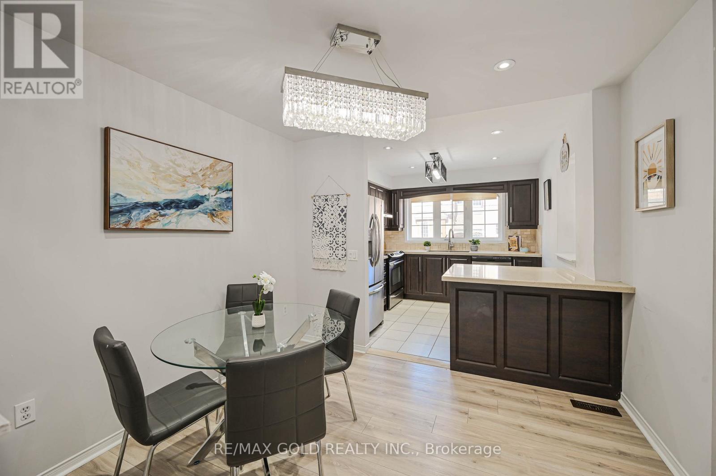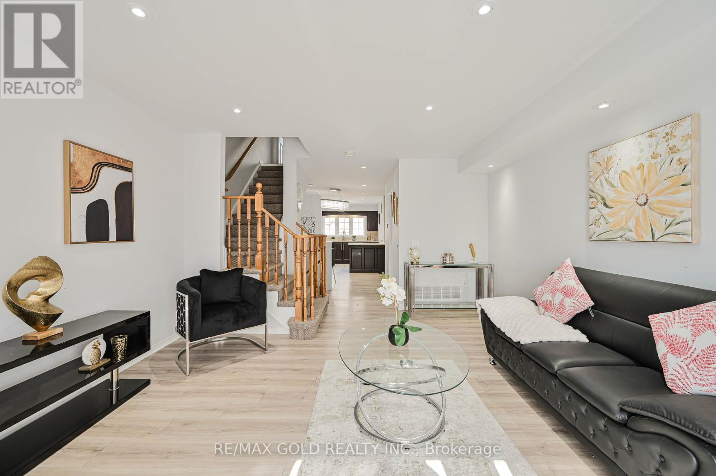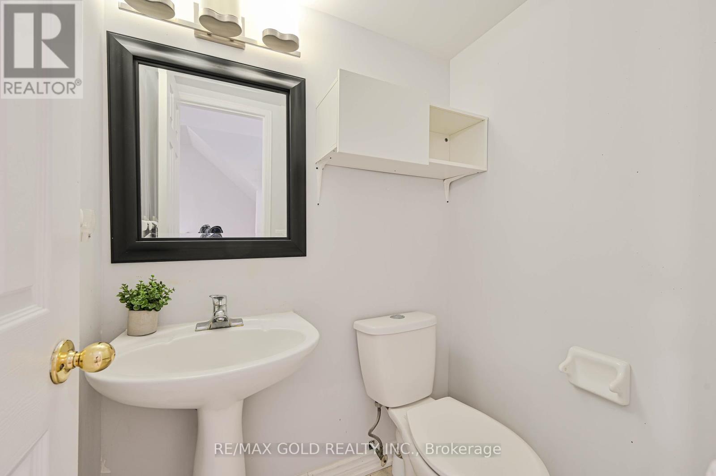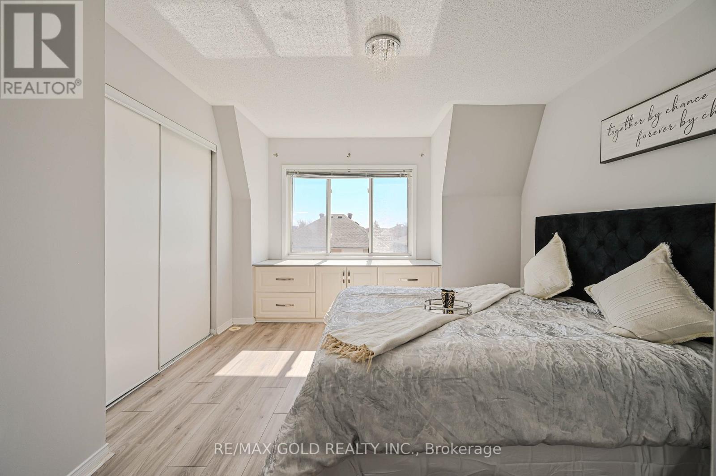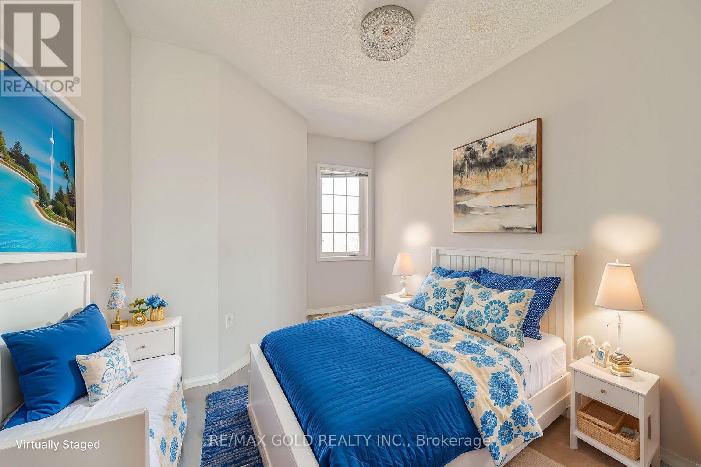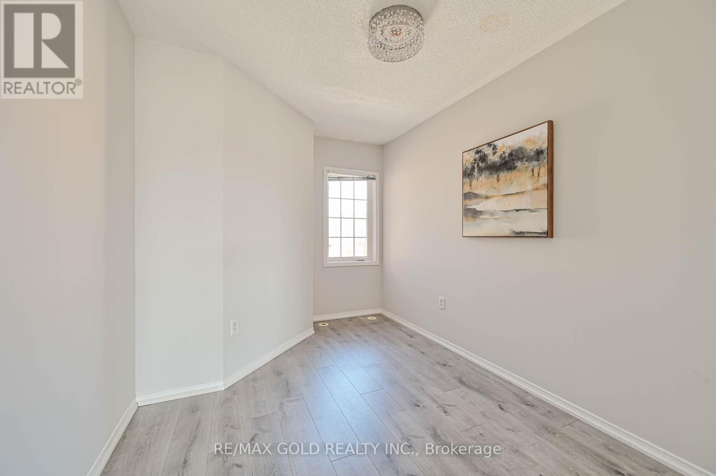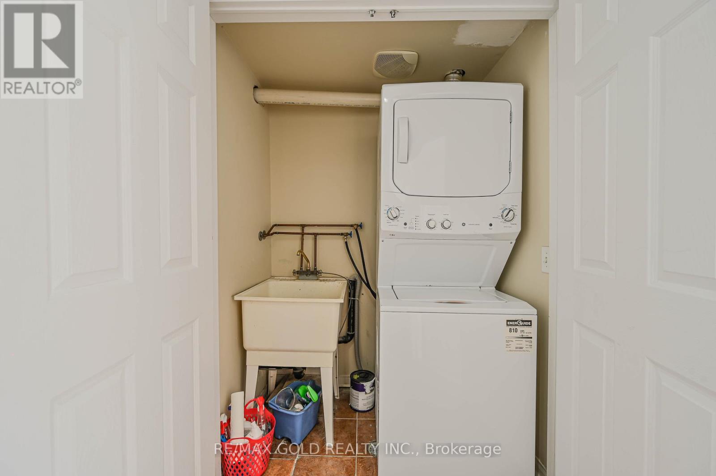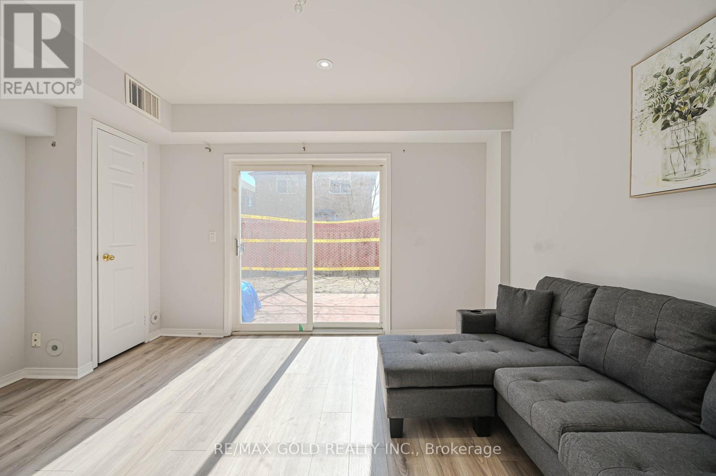66 - 50 Strathaven Drive Mississauga (Hurontario), Ontario L5R 4E7
$849,000Maintenance, Common Area Maintenance, Insurance, Parking
$555.62 Monthly
Maintenance, Common Area Maintenance, Insurance, Parking
$555.62 Monthly**Spacious Tridel-Built Townhome in Prime Mississauga!** This bright and modern **3-bed, 3-bath** townhome offers a smart, open-concept layout with east and west-facing windows, Room on Ground-level can be used for 4th bedroom ! The upgraded kitchen features **quartz countertops, a custom backsplash, and a breakfast bar.** The ground-floor family room opens to a **private west-facing patio and fenced yard.** Enjoy **direct garage access, extra driveway parking, and visitor parking right in front.** Conveniently located near **Square One, top schools, transit, and major highways (403/401/407/427).** Plus, enjoy **a shared swimming pool and playground.** A fantastic opportunity in a sought-after community! (id:41954)
Open House
This property has open houses!
2:00 pm
Ends at:4:00 pm
2:00 pm
Ends at:4:00 pm
Property Details
| MLS® Number | W12195953 |
| Property Type | Single Family |
| Community Name | Hurontario |
| Community Features | Pet Restrictions |
| Parking Space Total | 2 |
Building
| Bathroom Total | 3 |
| Bedrooms Above Ground | 3 |
| Bedrooms Total | 3 |
| Appliances | Garage Door Opener Remote(s), Water Heater, Blinds, Dishwasher, Dryer, Hood Fan, Stove, Washer, Refrigerator |
| Basement Development | Finished |
| Basement Features | Walk Out |
| Basement Type | N/a (finished) |
| Cooling Type | Central Air Conditioning |
| Exterior Finish | Brick |
| Flooring Type | Laminate |
| Half Bath Total | 1 |
| Heating Fuel | Natural Gas |
| Heating Type | Heat Pump |
| Stories Total | 3 |
| Size Interior | 1000 - 1199 Sqft |
| Type | Row / Townhouse |
Parking
| Garage |
Land
| Acreage | No |
Rooms
| Level | Type | Length | Width | Dimensions |
|---|---|---|---|---|
| Second Level | Primary Bedroom | 4 m | 3.55 m | 4 m x 3.55 m |
| Second Level | Bedroom 2 | 3.6 m | 2.6 m | 3.6 m x 2.6 m |
| Second Level | Bedroom 3 | 3 m | 2.6 m | 3 m x 2.6 m |
| Main Level | Living Room | 4.5 m | 4.15 m | 4.5 m x 4.15 m |
| Main Level | Dining Room | 2.9 m | 2.74 m | 2.9 m x 2.74 m |
| Main Level | Kitchen | 3 m | 2.92 m | 3 m x 2.92 m |
| Ground Level | Family Room | 4.22 m | 3.68 m | 4.22 m x 3.68 m |
https://www.realtor.ca/real-estate/28415913/66-50-strathaven-drive-mississauga-hurontario-hurontario
Interested?
Contact us for more information
