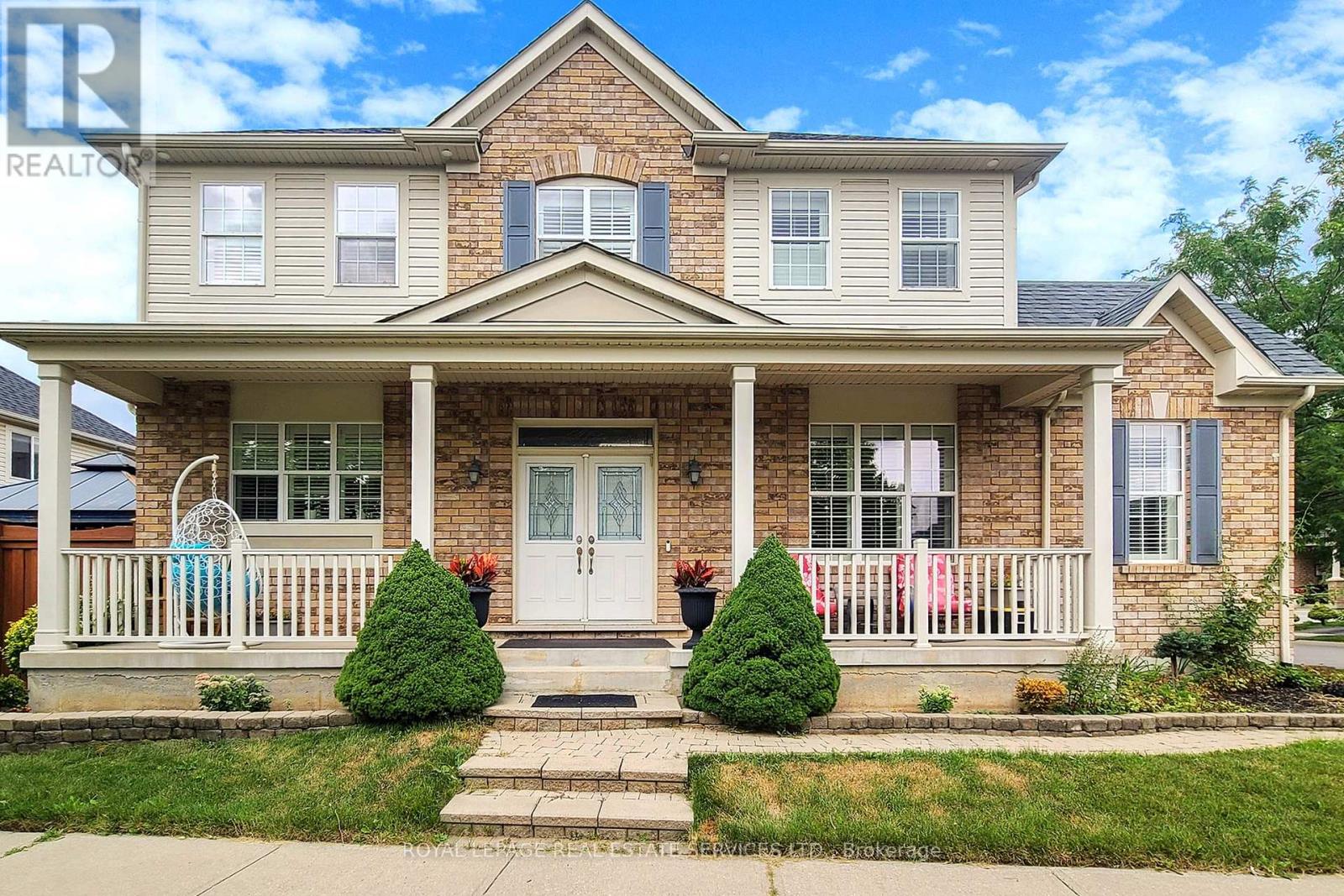4 Bedroom
4 Bathroom
1500 - 2000 sqft
Fireplace
Central Air Conditioning
Forced Air
$1,200,000
Welcome to this beautiful 3+1 bedroom, 4-bathroom home sits on a desirable corner lot and offers plenty of natural light throughout. This home features a charming front porch leading into a bright main level featuring a combined living and dining room, a cozy family room with a gas fireplace, and an eat-in kitchen complete with granite countertops and walkout access to a fully fenced backyard. Enjoy outdoor living on the concrete patio under a gazebo, with a convenient garden shed for extra storage. Upstairs, the spacious primary bedroom boasts a luxurious 5-piece ensuite and two walk-in closets. The second-level laundry offers added convenience for busy families. The finished basement provides extra living space perfect for a rec room, home office, or guest suite. The attached garage is finished with sleek epoxy flooring. Located close to parks, schools, places of worship, hospital, restaurants and shopping mall this home offers comfort, space, and convenience-all in one perfect package. (id:41954)
Property Details
|
MLS® Number
|
W12365687 |
|
Property Type
|
Single Family |
|
Community Name
|
1028 - CO Coates |
|
Amenities Near By
|
Hospital, Park, Place Of Worship, Schools |
|
Equipment Type
|
Water Heater |
|
Features
|
Irregular Lot Size, Paved Yard, Gazebo |
|
Parking Space Total
|
4 |
|
Rental Equipment Type
|
Water Heater |
|
Structure
|
Patio(s), Porch, Shed |
Building
|
Bathroom Total
|
4 |
|
Bedrooms Above Ground
|
3 |
|
Bedrooms Below Ground
|
1 |
|
Bedrooms Total
|
4 |
|
Age
|
16 To 30 Years |
|
Amenities
|
Fireplace(s) |
|
Appliances
|
Central Vacuum, Dishwasher, Dryer, Microwave, Stove, Washer, Refrigerator |
|
Basement Development
|
Finished |
|
Basement Type
|
N/a (finished) |
|
Construction Style Attachment
|
Detached |
|
Cooling Type
|
Central Air Conditioning |
|
Exterior Finish
|
Brick, Vinyl Siding |
|
Fire Protection
|
Alarm System, Smoke Detectors |
|
Fireplace Present
|
Yes |
|
Fireplace Total
|
1 |
|
Flooring Type
|
Hardwood, Ceramic, Vinyl |
|
Foundation Type
|
Poured Concrete |
|
Half Bath Total
|
1 |
|
Heating Fuel
|
Natural Gas |
|
Heating Type
|
Forced Air |
|
Stories Total
|
2 |
|
Size Interior
|
1500 - 2000 Sqft |
|
Type
|
House |
|
Utility Water
|
Municipal Water |
Parking
|
Attached Garage
|
|
|
Garage
|
|
|
Inside Entry
|
|
Land
|
Acreage
|
No |
|
Fence Type
|
Fenced Yard |
|
Land Amenities
|
Hospital, Park, Place Of Worship, Schools |
|
Sewer
|
Sanitary Sewer |
|
Size Depth
|
80 Ft ,6 In |
|
Size Frontage
|
44 Ft ,9 In |
|
Size Irregular
|
44.8 X 80.5 Ft |
|
Size Total Text
|
44.8 X 80.5 Ft|under 1/2 Acre |
Rooms
| Level |
Type |
Length |
Width |
Dimensions |
|
Second Level |
Primary Bedroom |
5.41 m |
3.96 m |
5.41 m x 3.96 m |
|
Second Level |
Bedroom 2 |
3.3 m |
2.97 m |
3.3 m x 2.97 m |
|
Second Level |
Bedroom 3 |
3 m |
2.97 m |
3 m x 2.97 m |
|
Second Level |
Laundry Room |
2.82 m |
1.75 m |
2.82 m x 1.75 m |
|
Basement |
Bedroom 4 |
4.32 m |
2.49 m |
4.32 m x 2.49 m |
|
Basement |
Family Room |
5.79 m |
4.67 m |
5.79 m x 4.67 m |
|
Ground Level |
Living Room |
5.89 m |
3.07 m |
5.89 m x 3.07 m |
|
Ground Level |
Dining Room |
5.89 m |
3.07 m |
5.89 m x 3.07 m |
|
Ground Level |
Family Room |
4.45 m |
3.61 m |
4.45 m x 3.61 m |
|
Ground Level |
Kitchen |
4.8 m |
3.48 m |
4.8 m x 3.48 m |
https://www.realtor.ca/real-estate/28780022/659-hood-terrace-milton-co-coates-1028-co-coates















































