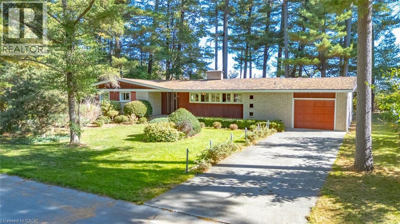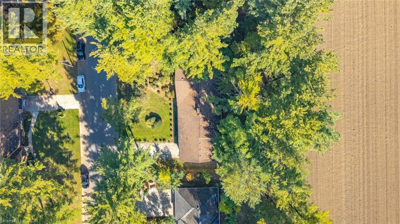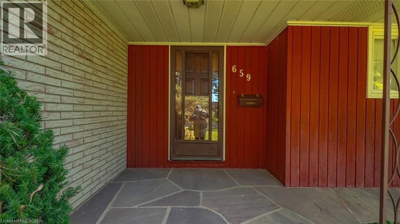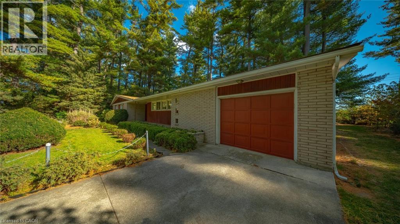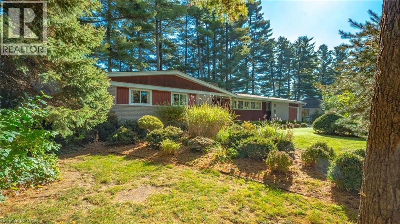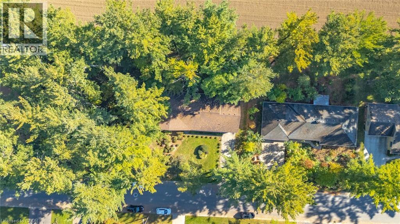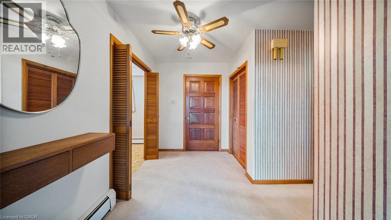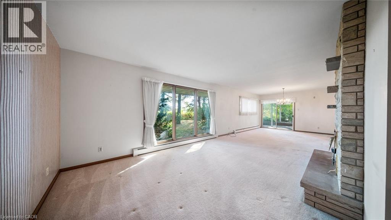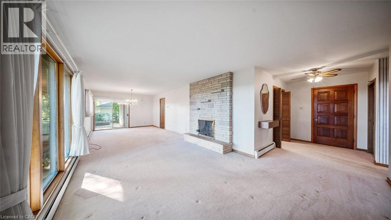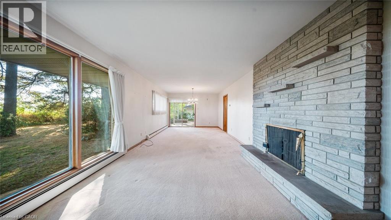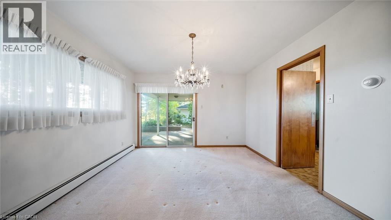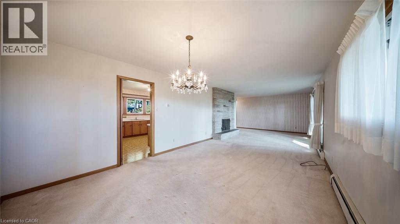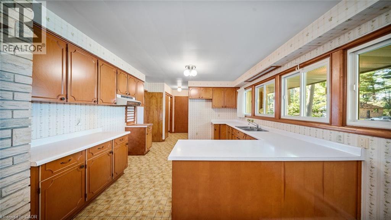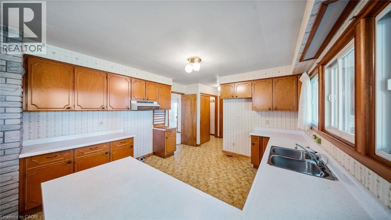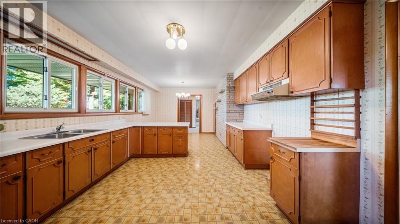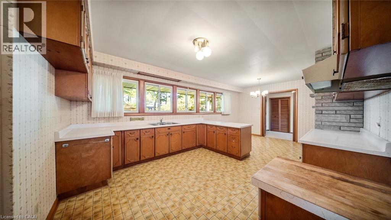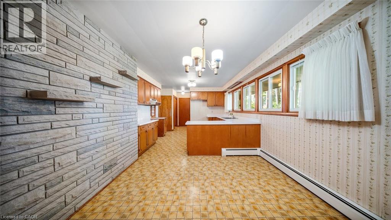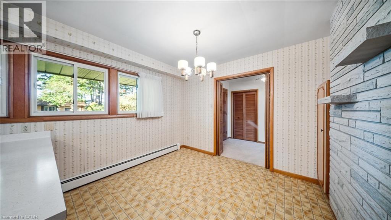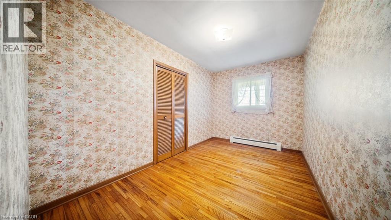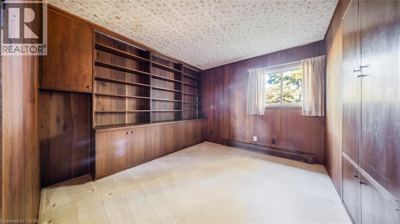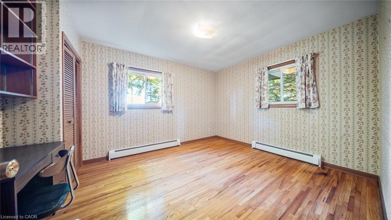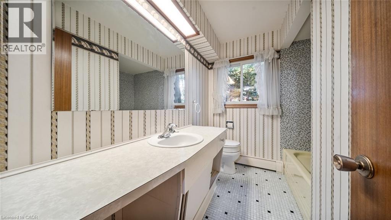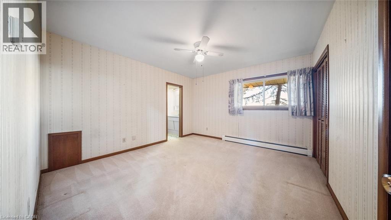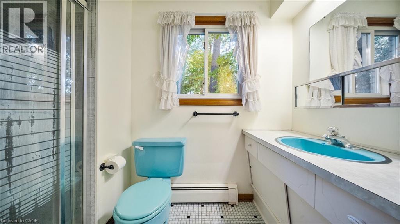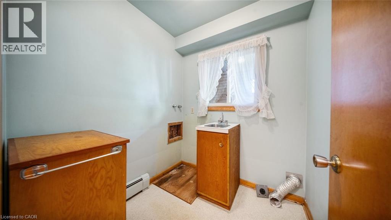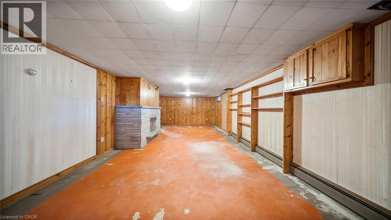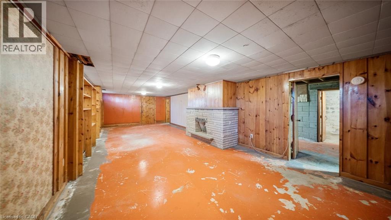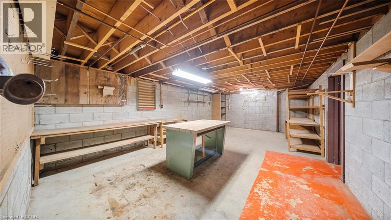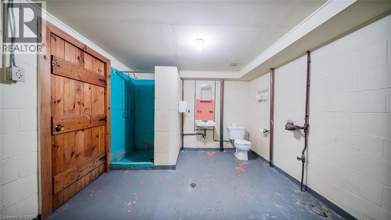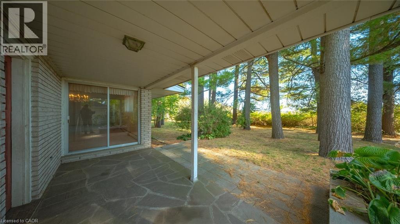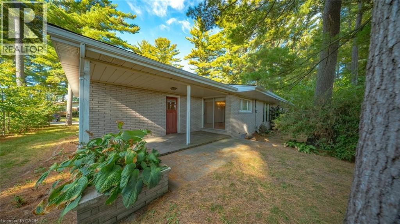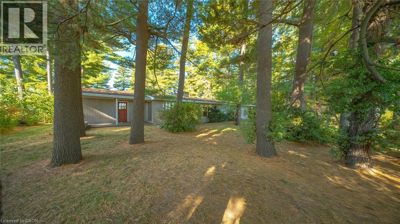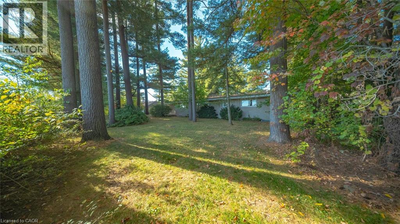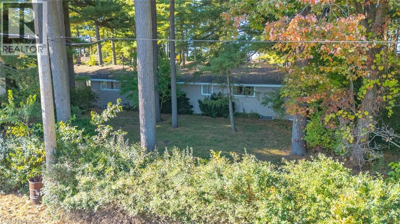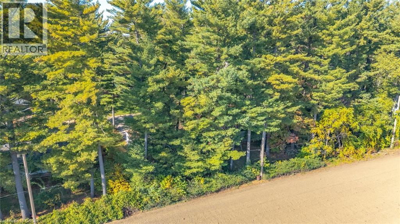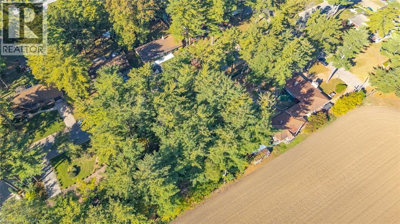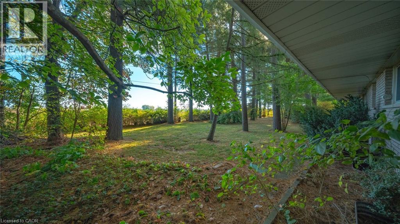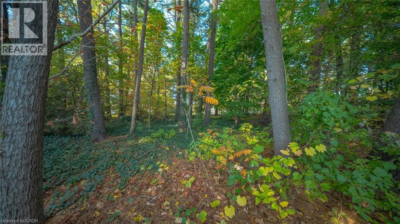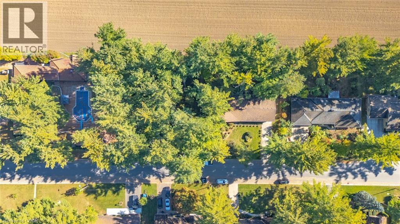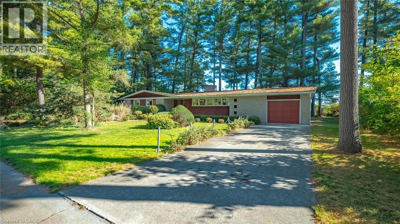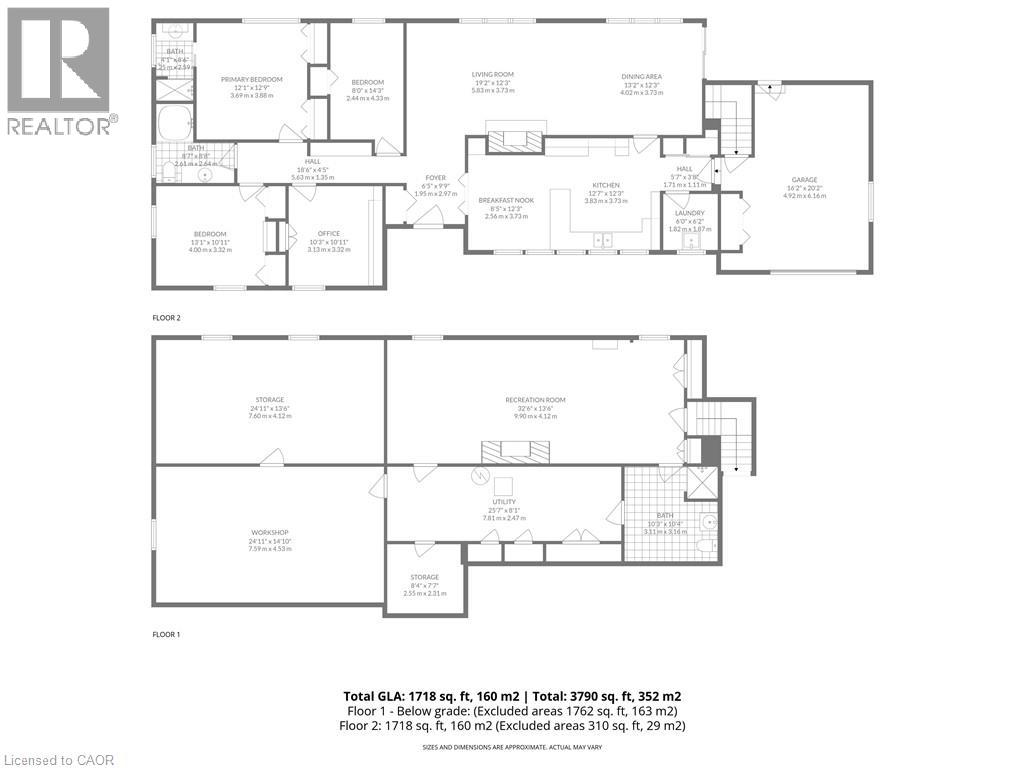4 Bedroom
3 Bathroom
2147 sqft
Bungalow
Fireplace
None
Radiant Heat, Hot Water Radiator Heat
Lawn Sprinkler, Landscaped
$624,999
Welcome to 659 Gage St, Delhi, a 4-bedroom, 3-bathroom brick and wood bungalow built in 1965 and lovingly owned by the original family for 60 years. Nestled in the sought-after The Pines neighborhood, it backs onto open fields for added privacy and tranquility. Inside, the main level features original hardwood floors (with potential more beneath the carpet), red oak trim, two natural wood-burning fireplaces (1 up and 1 downstairs), and convenient main-floor laundry. The basement includes a finished rec room paneled in pine sourced from the backyard, plus a workshop with upgraded 220-amp service. Basement has separate entrance through garage, perfect for a private in-law suite. While the home offers solid bones, it presents opportunities for updating to suit your vision. Outside, enjoy flagstone patios ideal for outdoor living, surrounded by mature landscaping: towering 90-foot pines for privacy, plus tamarack, magnolia, dogwood, and maple trees. A private well powers the front and rear sprinkler systems, ensuring effortless maintenance. Discover Norfolk County's appeal with fresh summer produce from local stands, proximity to sandy beaches, marinas, and golf courses. Delhi is an ideal spot to raise a family, with its strong community focus and family-oriented vibe. (id:41954)
Property Details
|
MLS® Number
|
40778654 |
|
Property Type
|
Single Family |
|
Amenities Near By
|
Schools, Shopping |
|
Community Features
|
Quiet Area, School Bus |
|
Equipment Type
|
None |
|
Parking Space Total
|
3 |
|
Rental Equipment Type
|
None |
Building
|
Bathroom Total
|
3 |
|
Bedrooms Above Ground
|
4 |
|
Bedrooms Total
|
4 |
|
Appliances
|
Garage Door Opener |
|
Architectural Style
|
Bungalow |
|
Basement Development
|
Partially Finished |
|
Basement Type
|
Full (partially Finished) |
|
Constructed Date
|
1965 |
|
Construction Material
|
Wood Frame |
|
Construction Style Attachment
|
Detached |
|
Cooling Type
|
None |
|
Exterior Finish
|
Brick, Wood |
|
Fireplace Fuel
|
Wood |
|
Fireplace Present
|
Yes |
|
Fireplace Total
|
2 |
|
Fireplace Type
|
Other - See Remarks |
|
Foundation Type
|
Poured Concrete |
|
Heating Type
|
Radiant Heat, Hot Water Radiator Heat |
|
Stories Total
|
1 |
|
Size Interior
|
2147 Sqft |
|
Type
|
House |
|
Utility Water
|
Municipal Water, Well |
Parking
Land
|
Access Type
|
Highway Nearby |
|
Acreage
|
No |
|
Land Amenities
|
Schools, Shopping |
|
Landscape Features
|
Lawn Sprinkler, Landscaped |
|
Sewer
|
Municipal Sewage System |
|
Size Depth
|
121 Ft |
|
Size Frontage
|
108 Ft |
|
Size Irregular
|
0.3 |
|
Size Total
|
0.3 Ac|under 1/2 Acre |
|
Size Total Text
|
0.3 Ac|under 1/2 Acre |
|
Zoning Description
|
R1 |
Rooms
| Level |
Type |
Length |
Width |
Dimensions |
|
Basement |
Workshop |
|
|
24'11'' x 14'10'' |
|
Basement |
3pc Bathroom |
|
|
10'3'' x 10'4'' |
|
Basement |
Recreation Room |
|
|
32'6'' x 13'6'' |
|
Main Level |
Laundry Room |
|
|
6'0'' x 6'2'' |
|
Main Level |
Dinette |
|
|
8'5'' x 12'3'' |
|
Main Level |
Dining Room |
|
|
13'2'' x 12'3'' |
|
Main Level |
Bedroom |
|
|
10'3'' x 10'11'' |
|
Main Level |
3pc Bathroom |
|
|
8'7'' x 8'8'' |
|
Main Level |
Bedroom |
|
|
13'1'' x 10'11'' |
|
Main Level |
Full Bathroom |
|
|
4'1'' x 8'6'' |
|
Main Level |
Primary Bedroom |
|
|
12'1'' x 12'9'' |
|
Main Level |
Bedroom |
|
|
8'0'' x 14'3'' |
|
Main Level |
Living Room |
|
|
19'2'' x 12'3'' |
|
Main Level |
Kitchen |
|
|
12'7'' x 12'3'' |
https://www.realtor.ca/real-estate/28989755/659-gage-street-delhi
