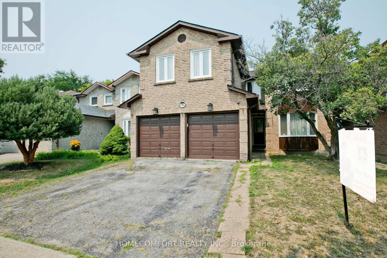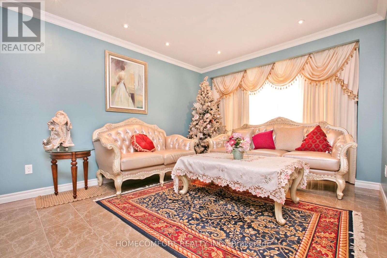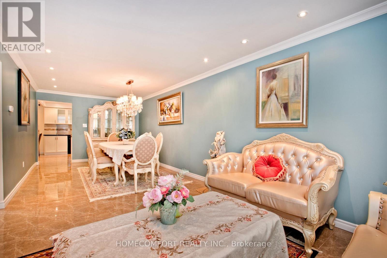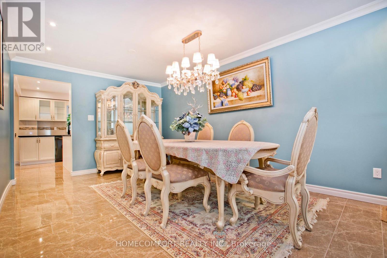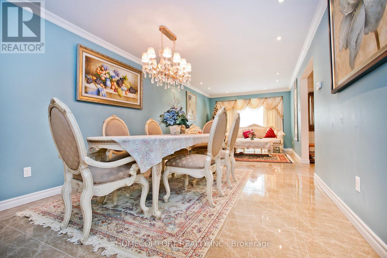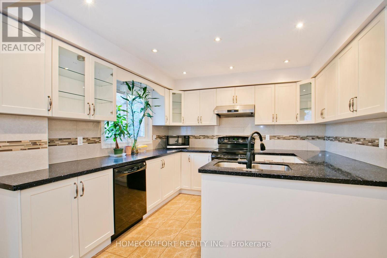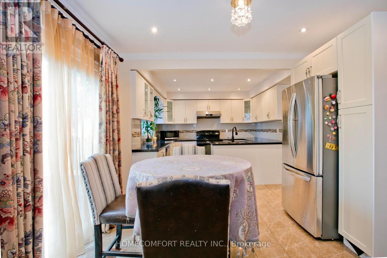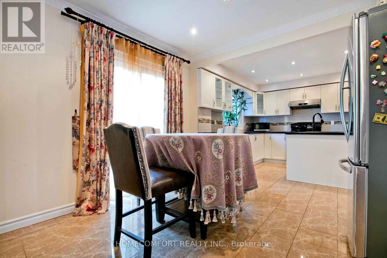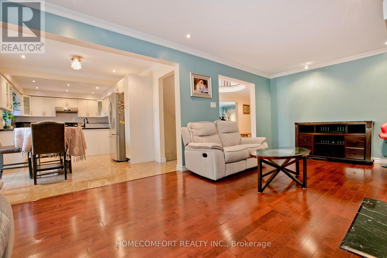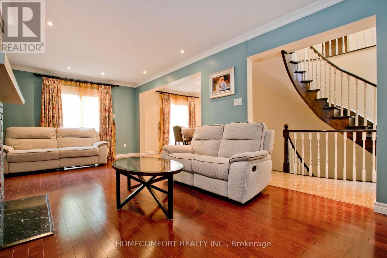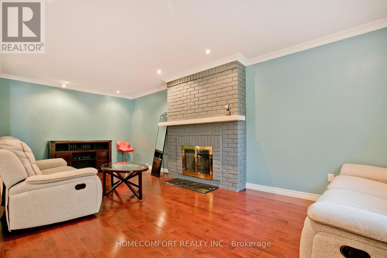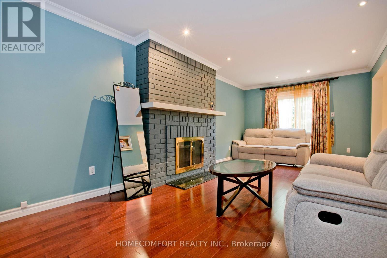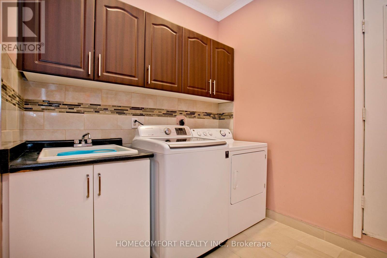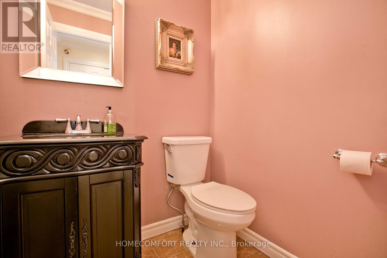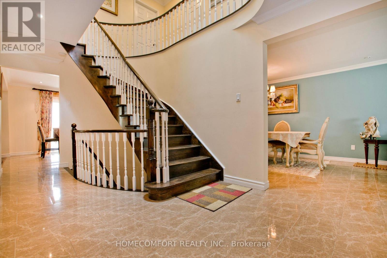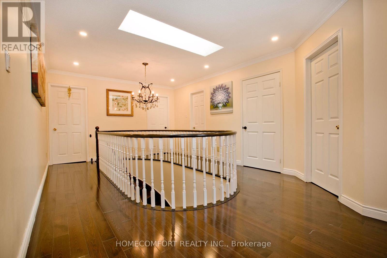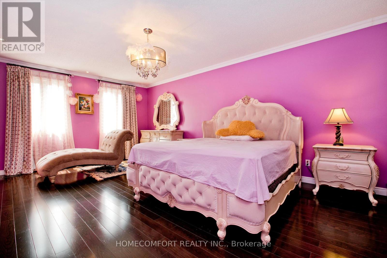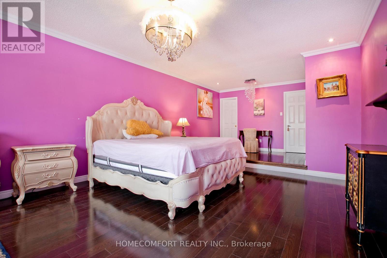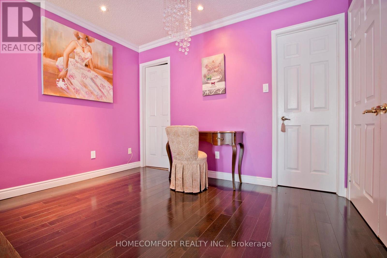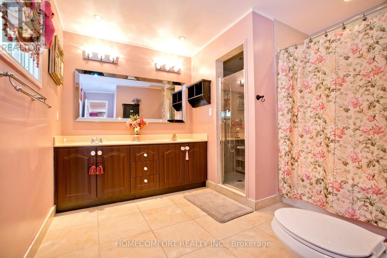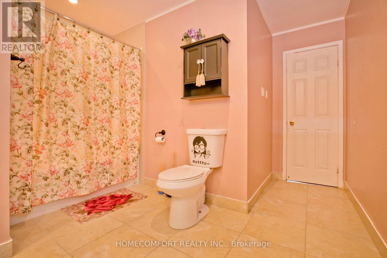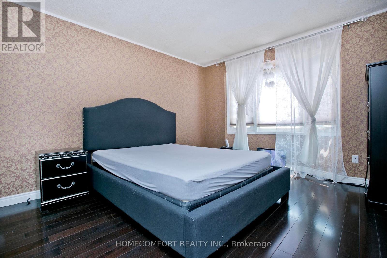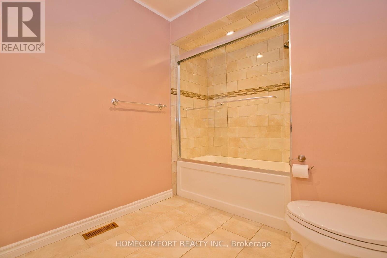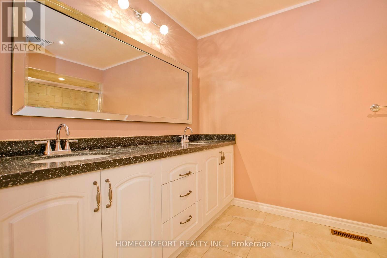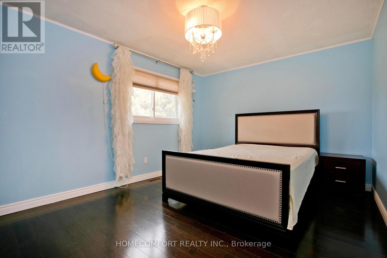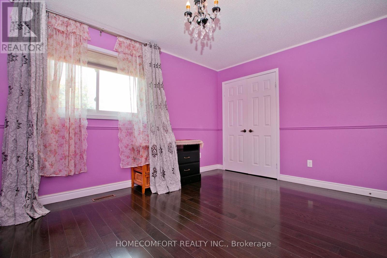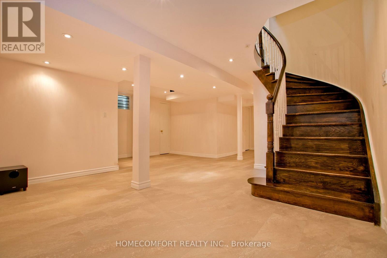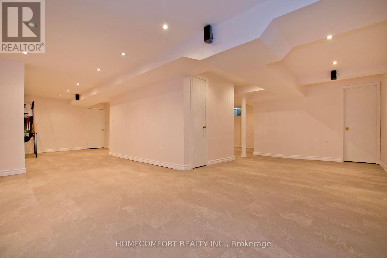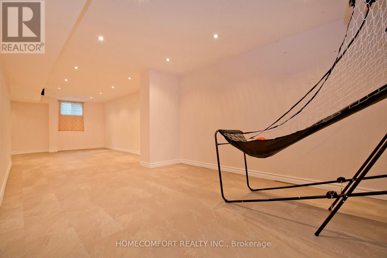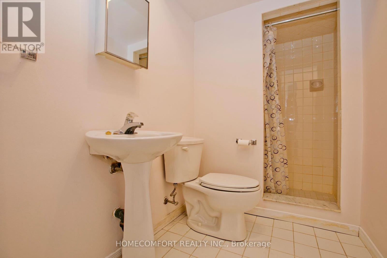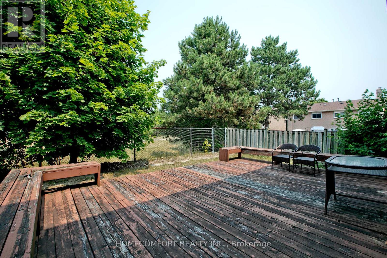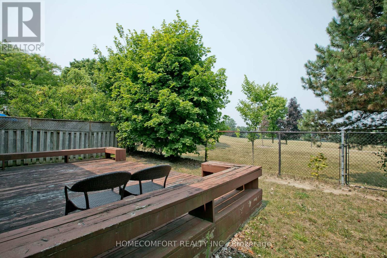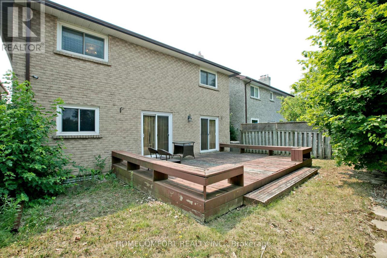4 Bedroom
4 Bathroom
2500 - 3000 sqft
Fireplace
Central Air Conditioning
Forced Air
$1,799,000
Welcome to 658 York Hill Blvd - Prime Location In High Demand York Hill Community Backing ToPark 4 bedrooms home! W/O from Kitchen & Family room to Backyard. 2 Oak Stairs To 2nd Floor AndBasement. Hardwood Flooring Thru-out Main and 2nd floors. Great Layout, Huge Principal Roomswith ensuite 5 pcs bathroom. Renovated Kitchen W/Quartz Counters, backsplash, B/I Appl. A lotof Pot Lights. Main Floor Laundry With Side Door. Must see. (id:41954)
Property Details
|
MLS® Number
|
N12323442 |
|
Property Type
|
Single Family |
|
Community Name
|
Crestwood-Springfarm-Yorkhill |
|
Equipment Type
|
Water Heater - Gas |
|
Parking Space Total
|
4 |
|
Rental Equipment Type
|
Water Heater - Gas |
Building
|
Bathroom Total
|
4 |
|
Bedrooms Above Ground
|
4 |
|
Bedrooms Total
|
4 |
|
Appliances
|
Water Heater, Dishwasher, Dryer, Garage Door Opener, Range, Washer, Refrigerator |
|
Basement Development
|
Finished |
|
Basement Type
|
N/a (finished) |
|
Construction Style Attachment
|
Detached |
|
Cooling Type
|
Central Air Conditioning |
|
Exterior Finish
|
Brick |
|
Fireplace Present
|
Yes |
|
Flooring Type
|
Ceramic, Hardwood, Laminate |
|
Foundation Type
|
Concrete |
|
Half Bath Total
|
1 |
|
Heating Fuel
|
Natural Gas |
|
Heating Type
|
Forced Air |
|
Stories Total
|
2 |
|
Size Interior
|
2500 - 3000 Sqft |
|
Type
|
House |
|
Utility Water
|
Municipal Water |
Parking
Land
|
Acreage
|
No |
|
Sewer
|
Sanitary Sewer |
|
Size Depth
|
98 Ft ,6 In |
|
Size Frontage
|
39 Ft ,4 In |
|
Size Irregular
|
39.4 X 98.5 Ft |
|
Size Total Text
|
39.4 X 98.5 Ft |
Rooms
| Level |
Type |
Length |
Width |
Dimensions |
|
Second Level |
Bedroom 4 |
4.41 m |
3.4 m |
4.41 m x 3.4 m |
|
Second Level |
Primary Bedroom |
8.45 m |
4.32 m |
8.45 m x 4.32 m |
|
Second Level |
Bedroom 2 |
4.35 m |
3.07 m |
4.35 m x 3.07 m |
|
Second Level |
Bedroom 3 |
4.42 m |
3.36 m |
4.42 m x 3.36 m |
|
Basement |
Recreational, Games Room |
10.1 m |
9.5 m |
10.1 m x 9.5 m |
|
Basement |
Bathroom |
2.8 m |
1.45 m |
2.8 m x 1.45 m |
|
Main Level |
Foyer |
6.5 m |
2.7 m |
6.5 m x 2.7 m |
|
Main Level |
Living Room |
8.68 m |
3.38 m |
8.68 m x 3.38 m |
|
Main Level |
Dining Room |
8.68 m |
3.38 m |
8.68 m x 3.38 m |
|
Main Level |
Kitchen |
7.2 m |
3.3 m |
7.2 m x 3.3 m |
|
Main Level |
Eating Area |
7.2 m |
3.3 m |
7.2 m x 3.3 m |
|
Main Level |
Family Room |
6.68 m |
3.38 m |
6.68 m x 3.38 m |
|
Main Level |
Laundry Room |
3.41 m |
2.26 m |
3.41 m x 2.26 m |
https://www.realtor.ca/real-estate/28687909/658-york-hill-boulevard-vaughan-crestwood-springfarm-yorkhill-crestwood-springfarm-yorkhill
