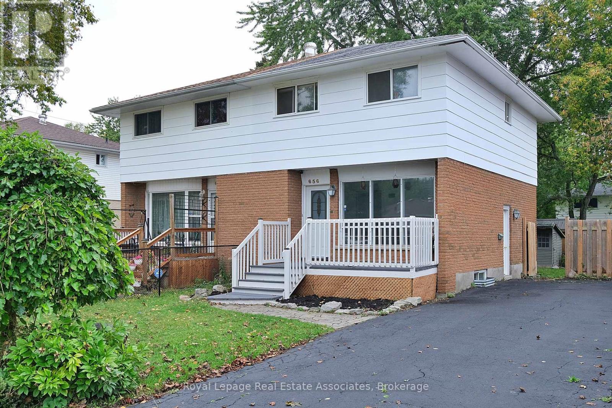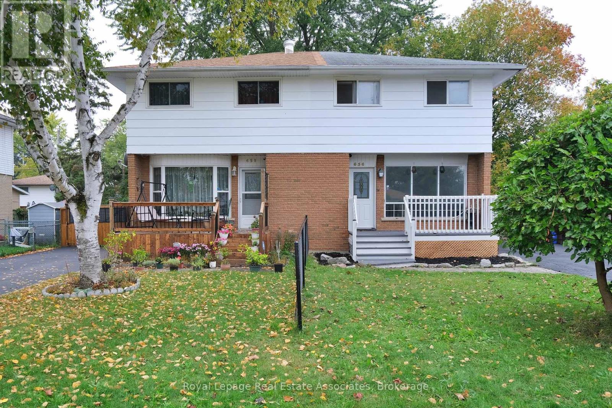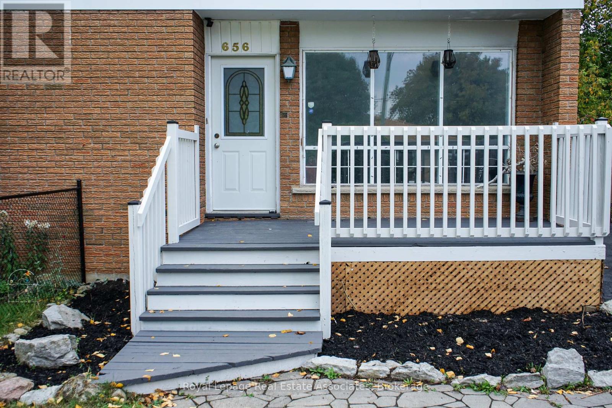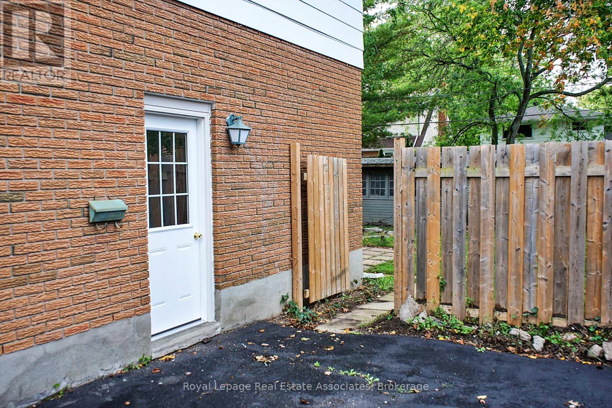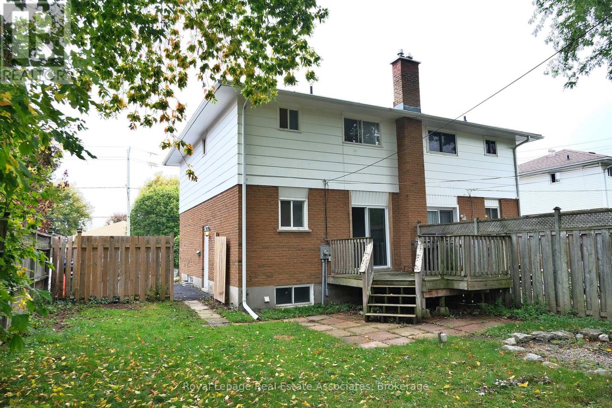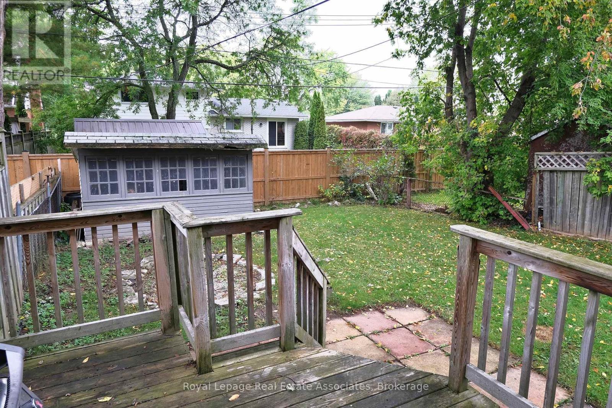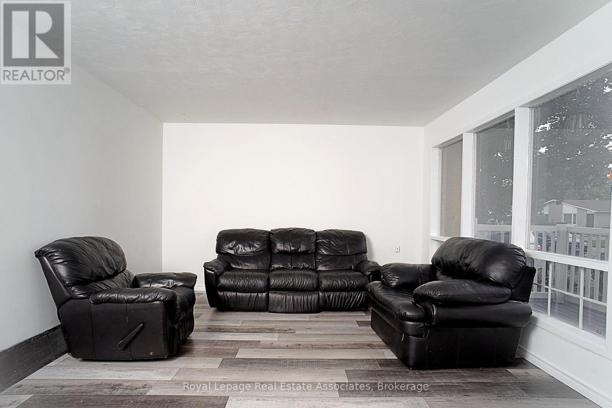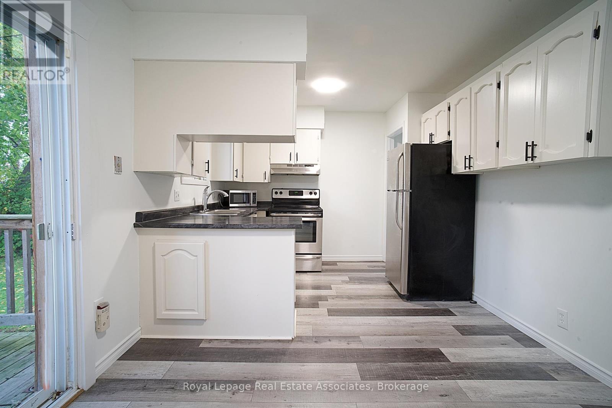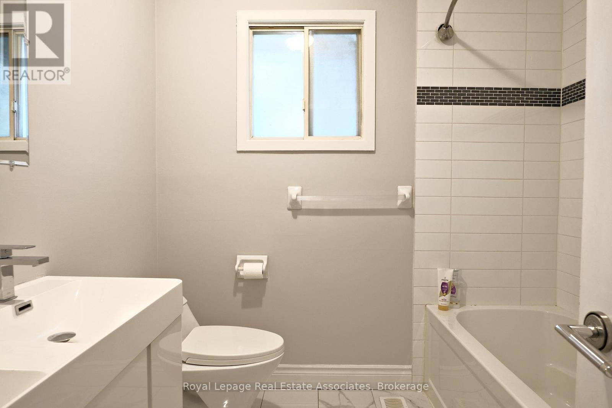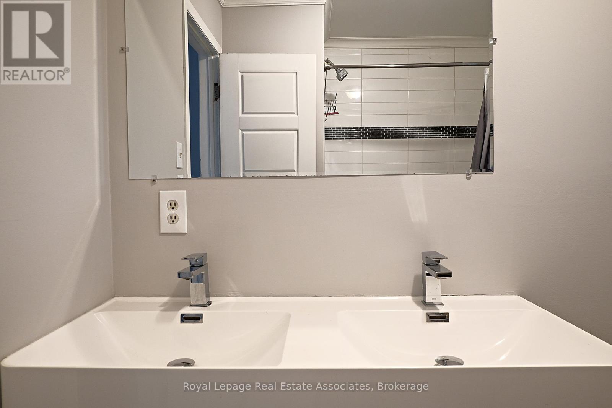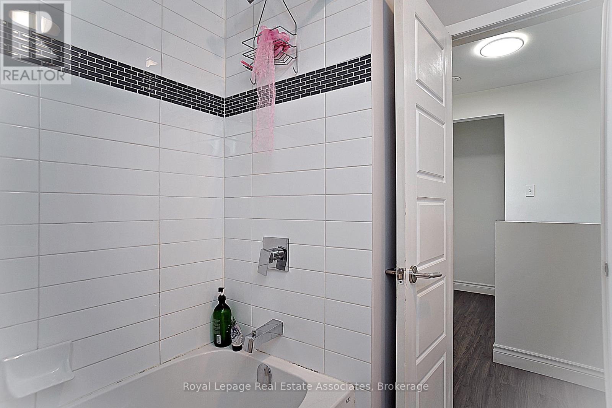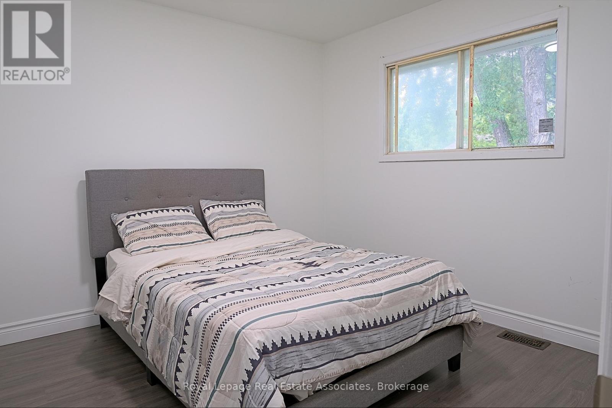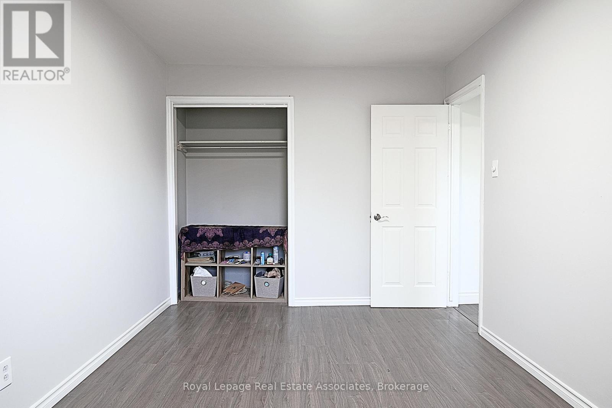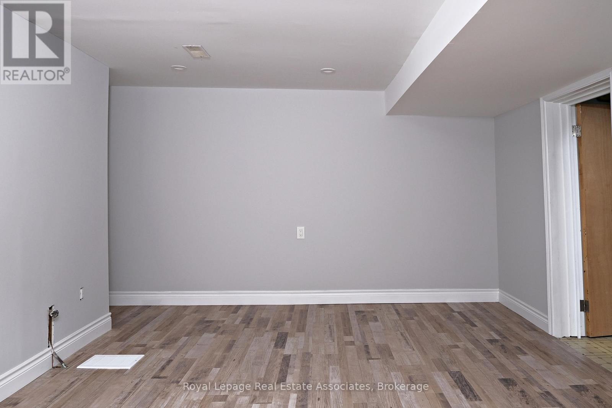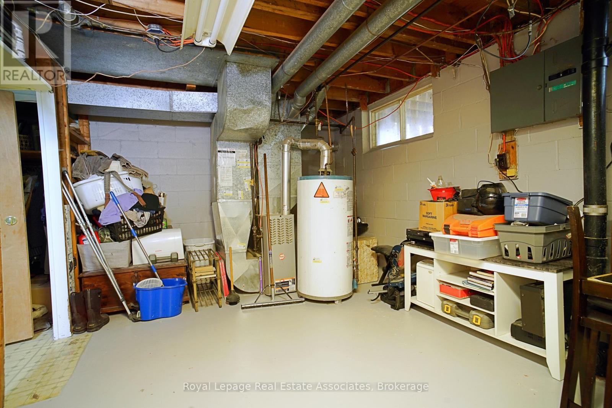656 Oak Street Collingwood, Ontario L9Y 2Z8
3 Bedroom
1 Bathroom
1100 - 1500 sqft
Forced Air
$499,000
Discover this charming 2-storey semi-detached home in the heart of Collingwood, perfectly nestled in a sought-after neighbourhood just minutes from downtown, pristine beaches, and scenic nature trails. Ideal as a primary residence or a weekend getaway, this property boasts a spacious backyard, ample parking, and modern updates including a beautifully renovated bathroom and basement within the last 5 years. With gas heat for year-round comfort and close proximity to all essential amenities, shopping, dining, and outdoor recreation, this home offers the perfect blend of convenience, comfort, and lifestyle. (id:41954)
Property Details
| MLS® Number | S12428108 |
| Property Type | Single Family |
| Community Name | Collingwood |
| Parking Space Total | 3 |
Building
| Bathroom Total | 1 |
| Bedrooms Above Ground | 3 |
| Bedrooms Total | 3 |
| Appliances | Water Heater |
| Basement Development | Finished |
| Basement Type | N/a (finished) |
| Construction Style Attachment | Semi-detached |
| Exterior Finish | Brick |
| Foundation Type | Concrete |
| Heating Fuel | Natural Gas |
| Heating Type | Forced Air |
| Stories Total | 2 |
| Size Interior | 1100 - 1500 Sqft |
| Type | House |
| Utility Water | Municipal Water |
Parking
| No Garage |
Land
| Acreage | No |
| Sewer | Sanitary Sewer |
| Size Depth | 102 Ft |
| Size Frontage | 35 Ft |
| Size Irregular | 35 X 102 Ft |
| Size Total Text | 35 X 102 Ft |
Rooms
| Level | Type | Length | Width | Dimensions |
|---|---|---|---|---|
| Second Level | Primary Bedroom | 2.79 m | 4.26 m | 2.79 m x 4.26 m |
| Second Level | Bedroom | 3.65 m | 3.04 m | 3.65 m x 3.04 m |
| Second Level | Bedroom 2 | 3.35 m | 2.43 m | 3.35 m x 2.43 m |
| Basement | Laundry Room | 5.18 m | 3.04 m | 5.18 m x 3.04 m |
| Basement | Family Room | 5.18 m | 3.65 m | 5.18 m x 3.65 m |
| Main Level | Kitchen | 5.48 m | 3.04 m | 5.48 m x 3.04 m |
| Main Level | Living Room | 5.48 m | 3.96 m | 5.48 m x 3.96 m |
| Main Level | Bathroom | Measurements not available |
https://www.realtor.ca/real-estate/28916300/656-oak-street-collingwood-collingwood
Interested?
Contact us for more information
