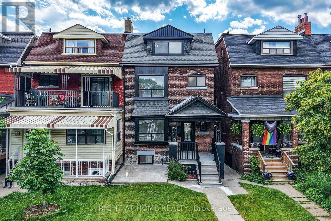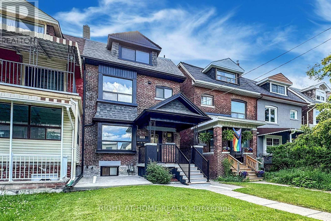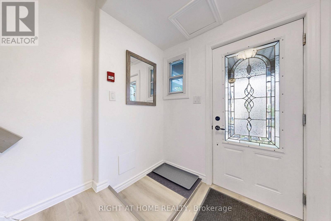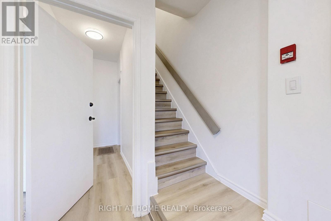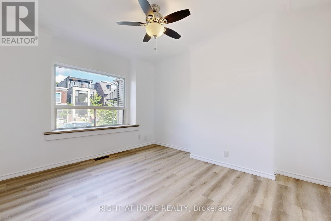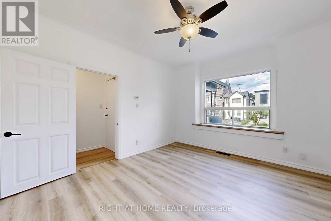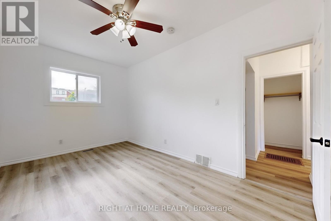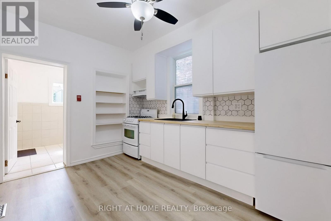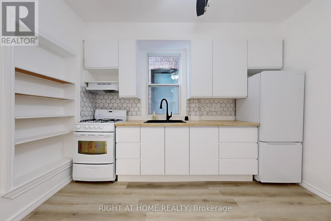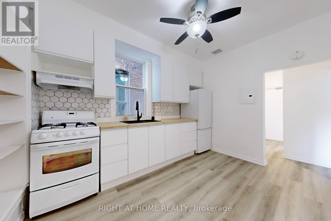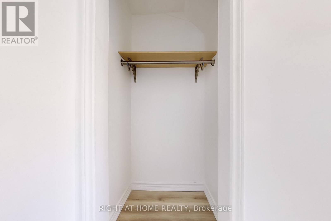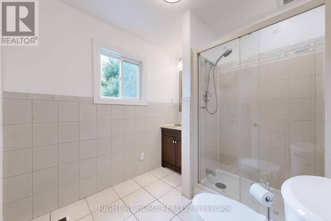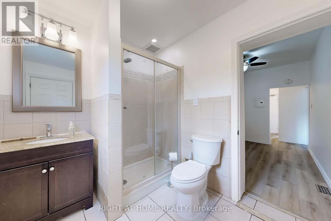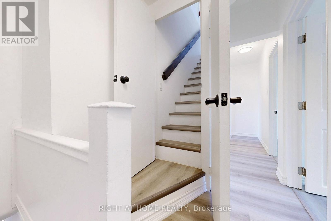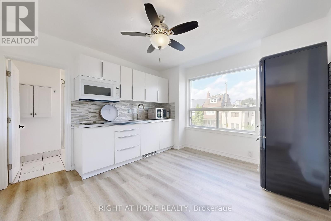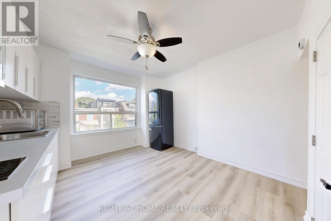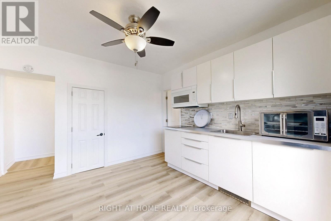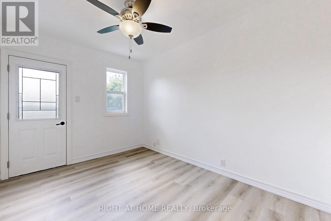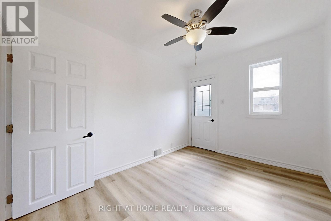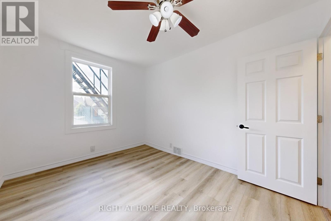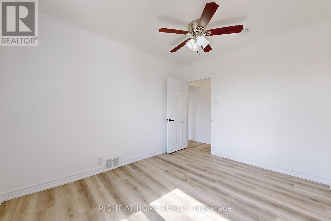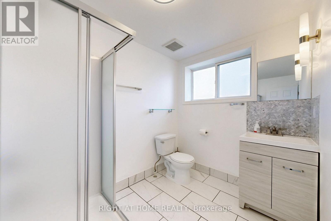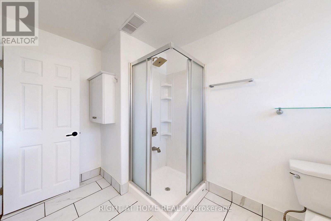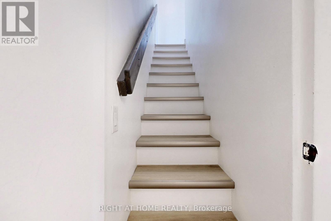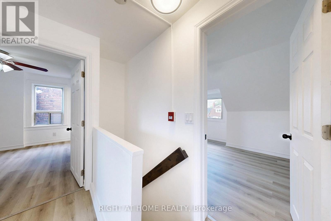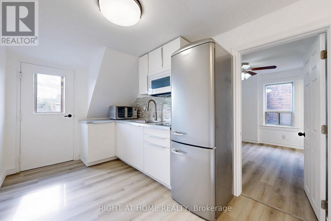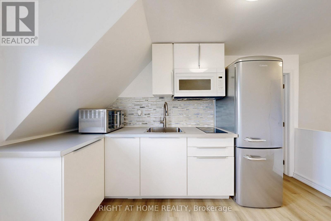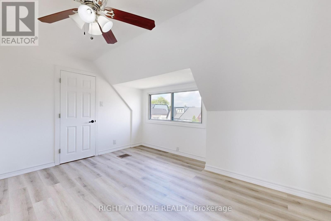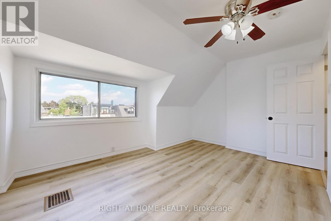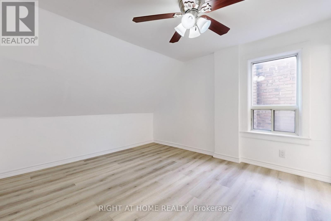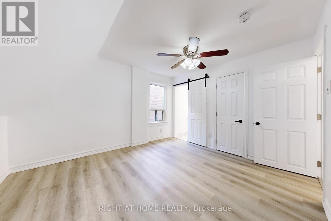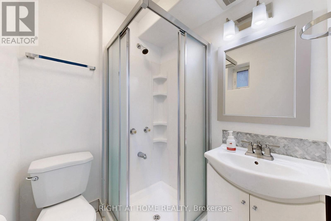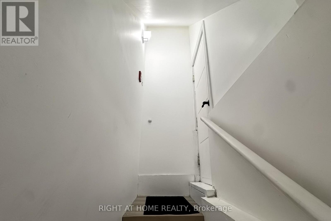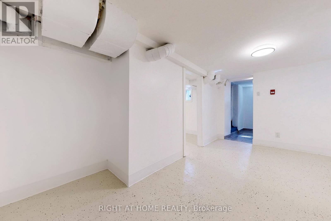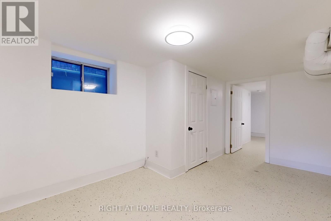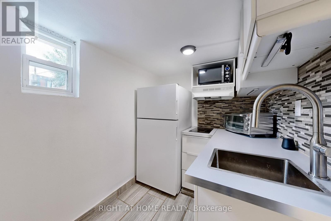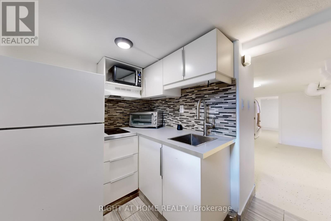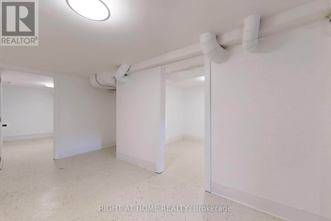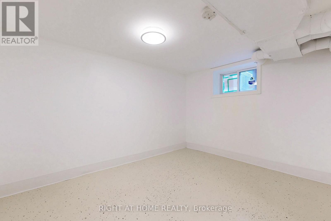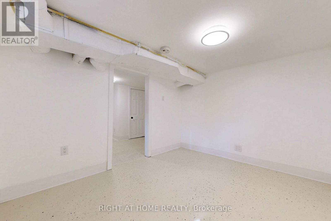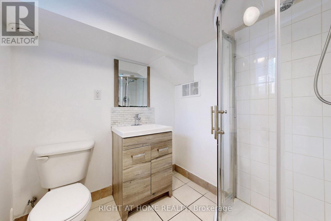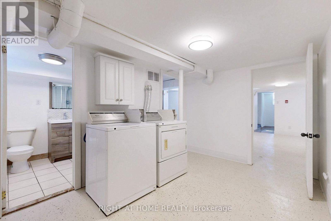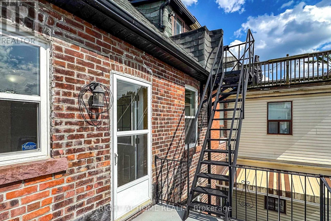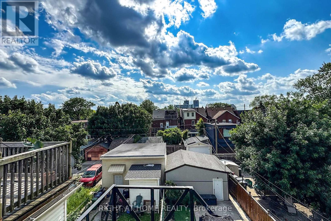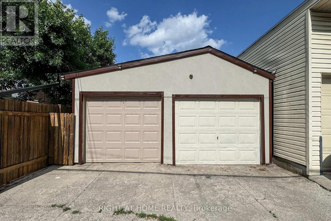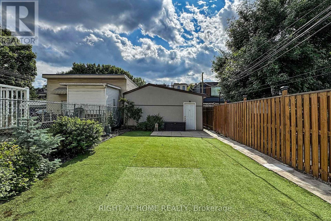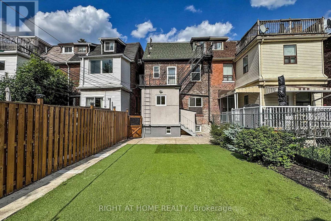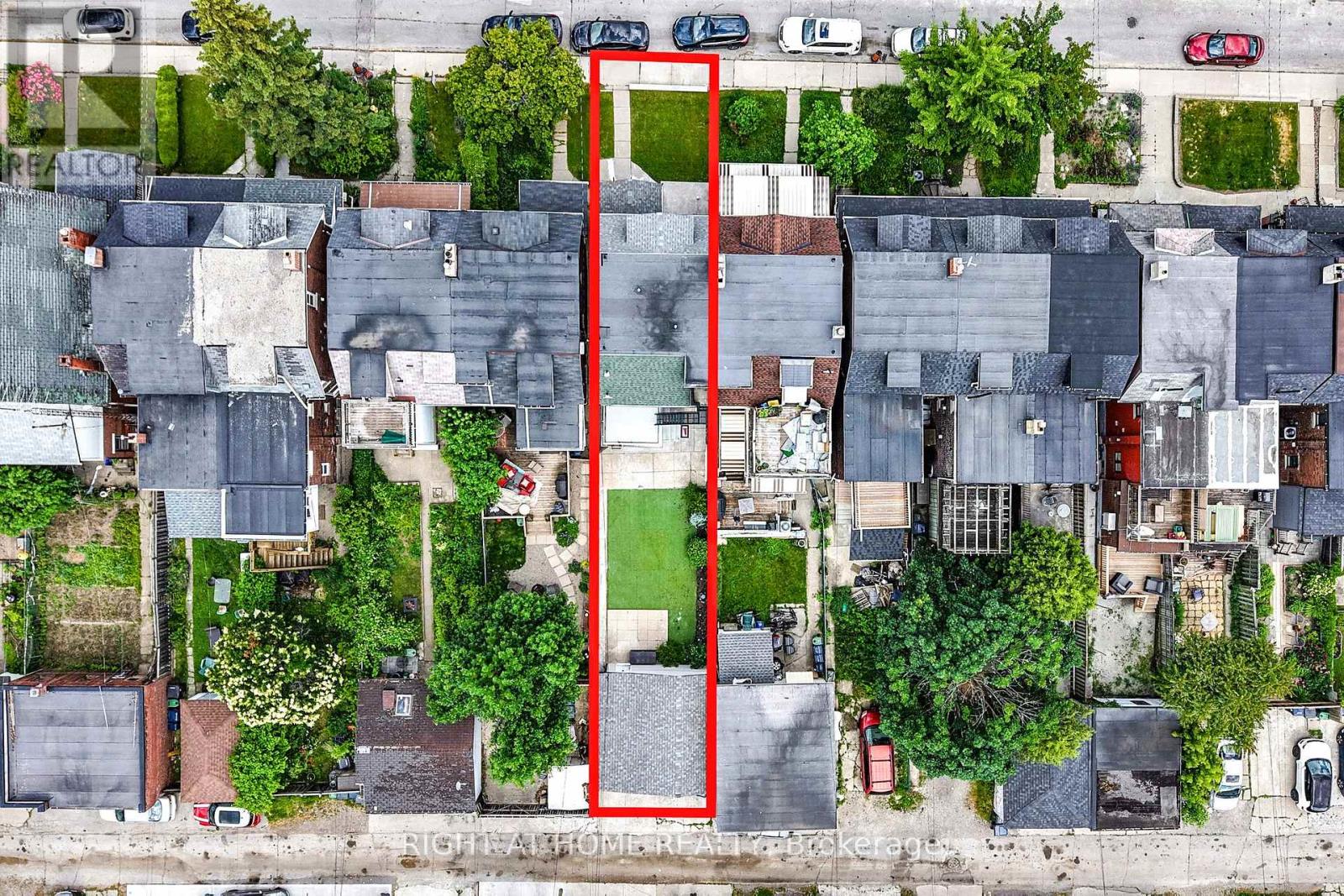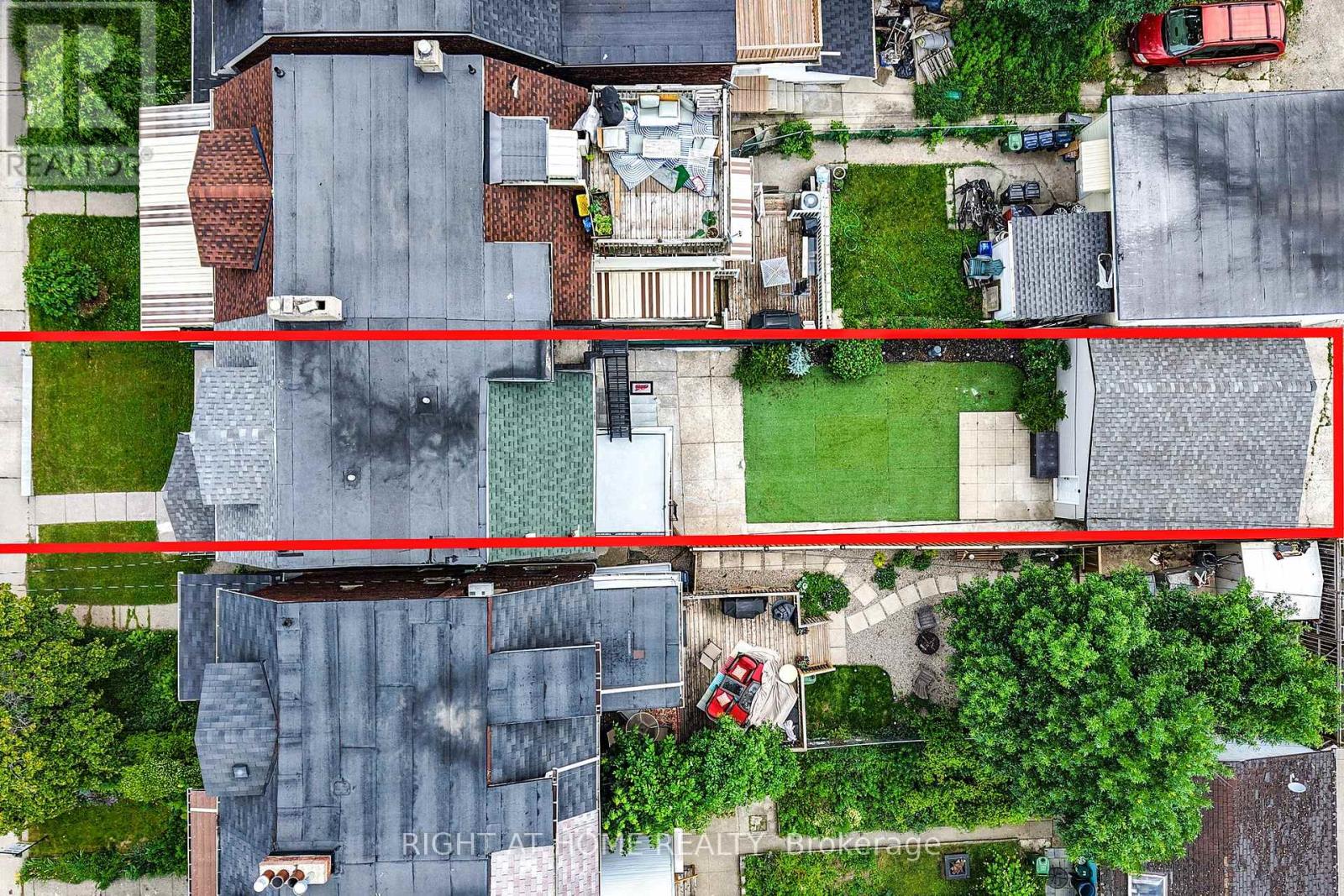7 Bedroom
5 Bathroom
1500 - 2000 sqft
None
Forced Air
$2,299,900
Turnkey investment opportunity in the heart of Toronto. This fully renovated income-producing property features multiple (4) self-contained units, each updated from top to bottom with modern finishes and ready for tenants. Whether you're a first-time investor or expanding your portfolio, this property offers strong cash flow with minimal maintenance. Located in a high-demand area close to transit, parks, shops, and downtown, it's a rare chance to own a quality asset in one of Torontos most reliable rental markets. (id:41954)
Property Details
|
MLS® Number
|
C12250393 |
|
Property Type
|
Multi-family |
|
Community Name
|
Palmerston-Little Italy |
|
Parking Space Total
|
2 |
Building
|
Bathroom Total
|
5 |
|
Bedrooms Above Ground
|
6 |
|
Bedrooms Below Ground
|
1 |
|
Bedrooms Total
|
7 |
|
Amenities
|
Separate Electricity Meters |
|
Appliances
|
Dryer, Garage Door Opener, Microwave, Stove, Washer, Window Coverings, Refrigerator |
|
Basement Development
|
Finished |
|
Basement Features
|
Separate Entrance |
|
Basement Type
|
N/a, N/a (finished) |
|
Cooling Type
|
None |
|
Exterior Finish
|
Brick |
|
Flooring Type
|
Laminate |
|
Foundation Type
|
Block |
|
Heating Fuel
|
Natural Gas |
|
Heating Type
|
Forced Air |
|
Stories Total
|
3 |
|
Size Interior
|
1500 - 2000 Sqft |
|
Type
|
Triplex |
|
Utility Water
|
Municipal Water |
Parking
Land
|
Acreage
|
No |
|
Sewer
|
Sanitary Sewer |
|
Size Depth
|
129 Ft ,1 In |
|
Size Frontage
|
22 Ft ,1 In |
|
Size Irregular
|
22.1 X 129.1 Ft |
|
Size Total Text
|
22.1 X 129.1 Ft |
Rooms
| Level |
Type |
Length |
Width |
Dimensions |
|
Second Level |
Bedroom |
3.54 m |
2.68 m |
3.54 m x 2.68 m |
|
Second Level |
Bedroom 2 |
3.55 m |
2.82 m |
3.55 m x 2.82 m |
|
Second Level |
Kitchen |
3.53 m |
3.65 m |
3.53 m x 3.65 m |
|
Third Level |
Bedroom |
3.96 m |
3.15 m |
3.96 m x 3.15 m |
|
Third Level |
Bedroom 2 |
3.73 m |
3.23 m |
3.73 m x 3.23 m |
|
Third Level |
Kitchen |
3.73 m |
2.28 m |
3.73 m x 2.28 m |
|
Basement |
Living Room |
3.01 m |
2.6 m |
3.01 m x 2.6 m |
|
Basement |
Kitchen |
2.45 m |
1.86 m |
2.45 m x 1.86 m |
|
Basement |
Bedroom |
3.32 m |
2.69 m |
3.32 m x 2.69 m |
|
Main Level |
Bedroom |
3.93 m |
3.48 m |
3.93 m x 3.48 m |
|
Main Level |
Bedroom 2 |
4.58 m |
2.83 m |
4.58 m x 2.83 m |
|
Main Level |
Kitchen |
3.14 m |
2.74 m |
3.14 m x 2.74 m |
https://www.realtor.ca/real-estate/28532042/656-crawford-street-toronto-palmerston-little-italy-palmerston-little-italy
