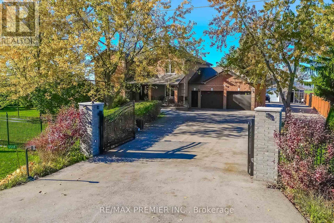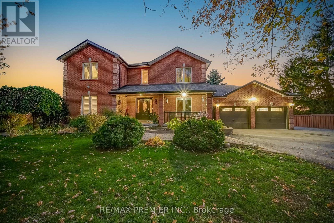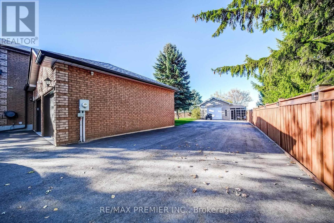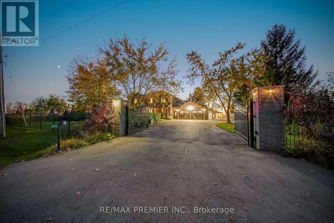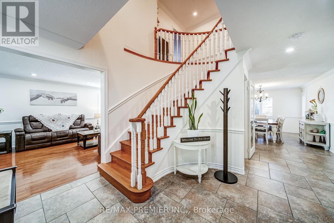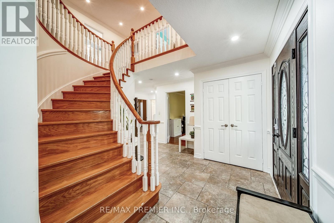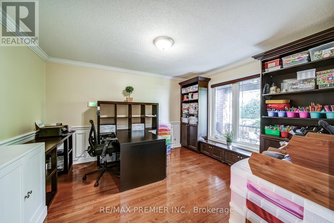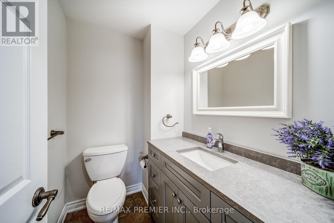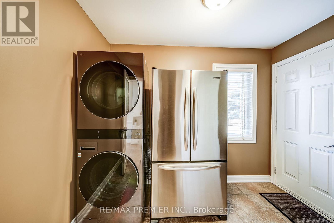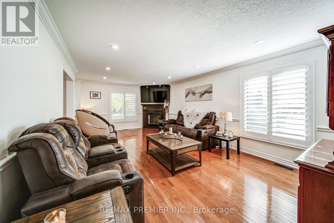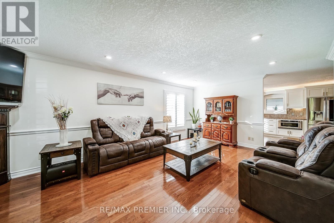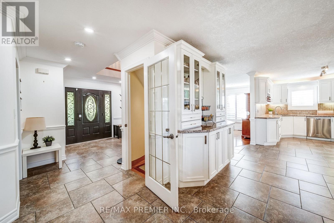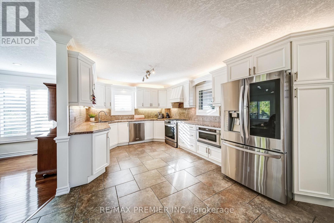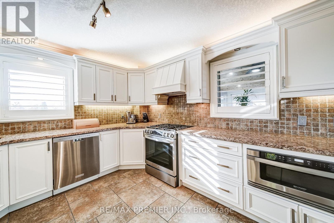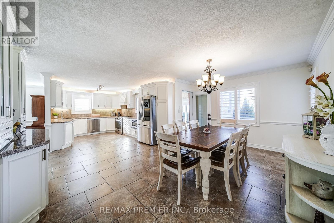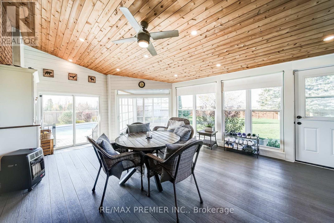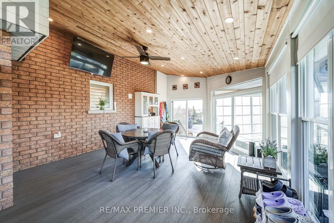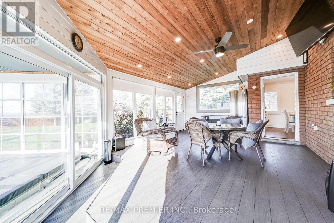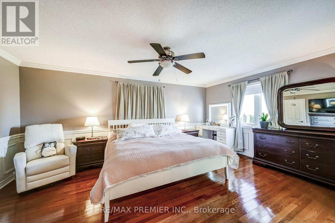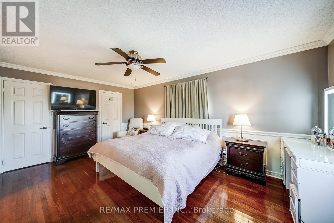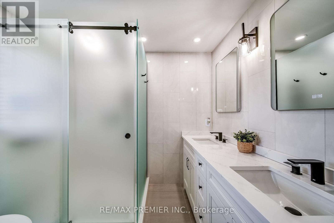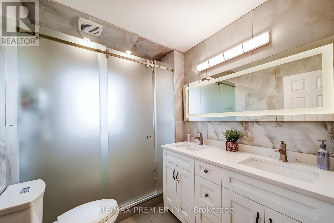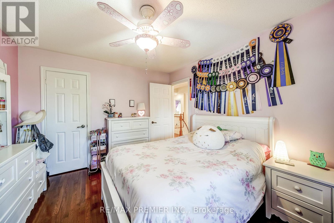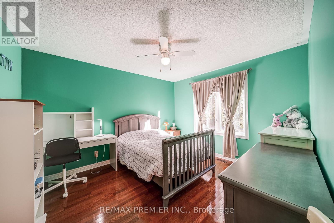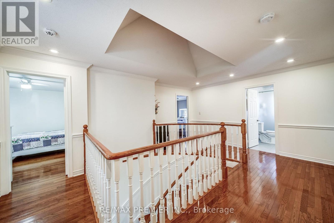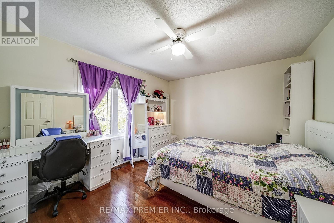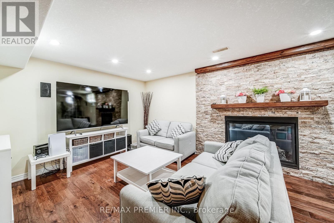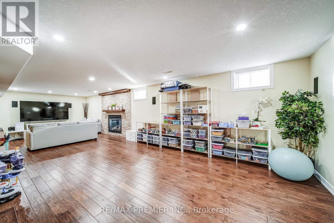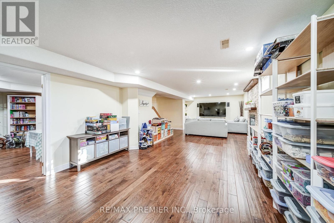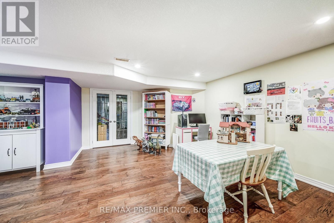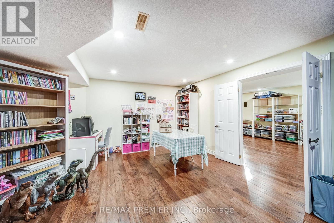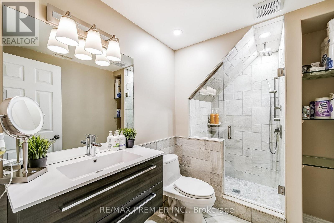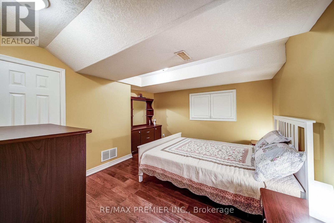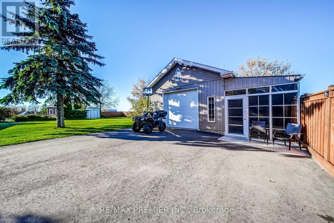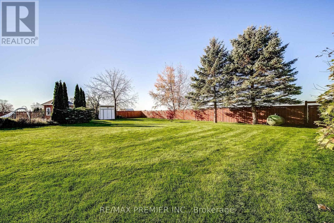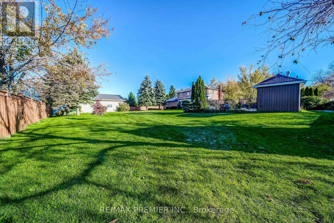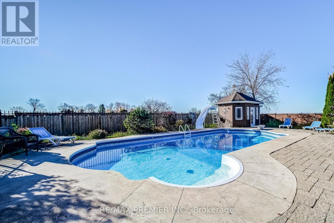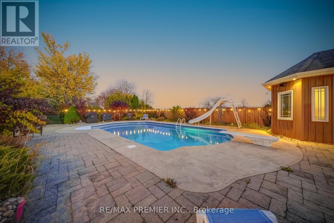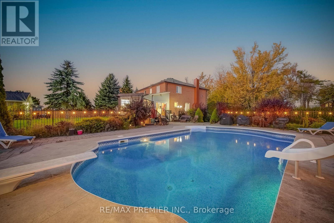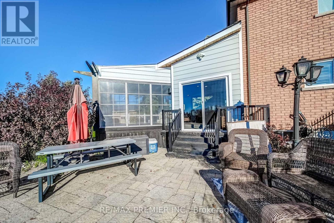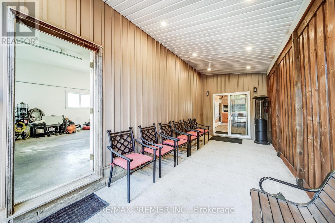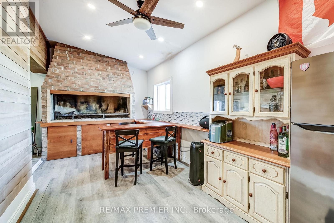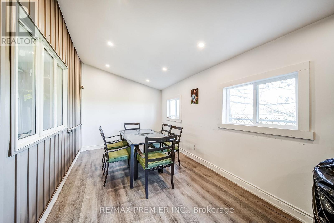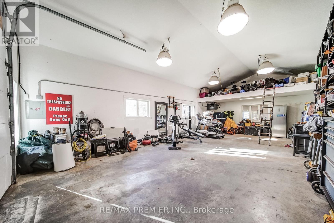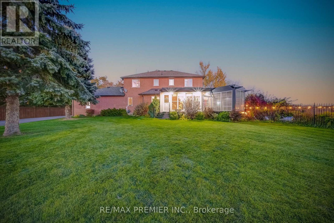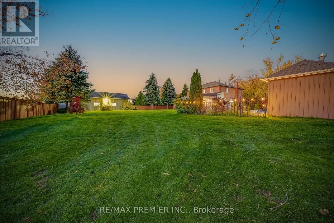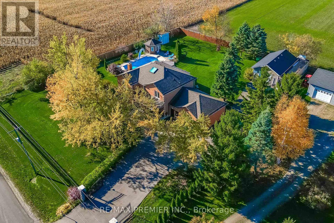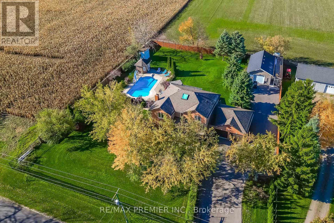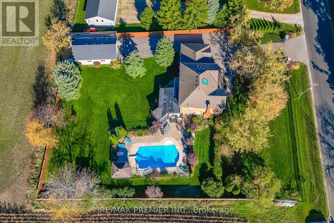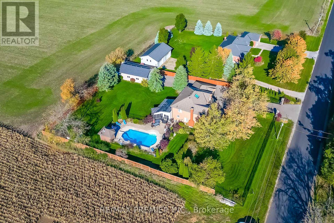6 Bedroom
5 Bathroom
2500 - 3000 sqft
Fireplace
Indoor Pool
Central Air Conditioning
Forced Air
$1,649,000
Discover the perfect blend of country charm and modern sophistication in this beautifully maintained custom-built 4-bedroom + 2 bedrooms in the basement family home, proudly owned by only its second owners. This home offers nearly 3,000 sq.ft. above grade (including a beautiful 410.7 sq.ft. insulated sunroom) and an additional 1,498 sq.ft. in the basement, providing over 4,475 sq.ft. of thoughtfully designed living space. Set back behind secure gated entry on a picturesque 0.7-acre lot, this property offers privacy, space, and style. Inside, you'll find an inviting interior featuring two cozy propane fireplaces and a bright skylight that fills the home with natural light. Every detail reflects quality and comfort, with numerous modern updates throughout. Designed for both family living and entertaining, this home features a fully insulated sunroom with hot tub and walkout to the rear yard and saltwater pool, complete with an outdoor bathroom for added convenience during summer gatherings.The 36' x 20' detached and insulated workshop/garage is a true standout, complete with its own loggia, private sunroom, entertaining area, charcoal BBQ, and dedicated hot water tank. It's the perfect setup for year-round entertaining or hobby use.The high-end fenced yard offers plenty of green space, mature trees, and a tranquil setting ideal for relaxation or entertaining. Downstairs, a separate entrance leads to a fully finished lower level featuring a spacious living area, recreation room, two additional bedrooms, and ample storage - ideal for extended family or an in-law suite.This property truly has it all!! country-style tranquility, modern conveniences, and exceptional pride of ownership. (id:41954)
Property Details
|
MLS® Number
|
N12492694 |
|
Property Type
|
Single Family |
|
Community Name
|
Rural Essa |
|
Amenities Near By
|
Schools |
|
Equipment Type
|
Water Heater, Water Heater - Tankless, Propane Tank |
|
Features
|
Carpet Free |
|
Parking Space Total
|
18 |
|
Pool Features
|
Salt Water Pool |
|
Pool Type
|
Indoor Pool |
|
Rental Equipment Type
|
Water Heater, Water Heater - Tankless, Propane Tank |
|
Structure
|
Shed, Workshop |
|
View Type
|
View |
Building
|
Bathroom Total
|
5 |
|
Bedrooms Above Ground
|
4 |
|
Bedrooms Below Ground
|
2 |
|
Bedrooms Total
|
6 |
|
Age
|
16 To 30 Years |
|
Amenities
|
Fireplace(s) |
|
Appliances
|
Garage Door Opener Remote(s), Central Vacuum, Dishwasher, Dryer, Microwave, Stove, Water Heater, Washer, Refrigerator |
|
Basement Development
|
Finished |
|
Basement Features
|
Separate Entrance |
|
Basement Type
|
N/a (finished), N/a |
|
Construction Style Attachment
|
Detached |
|
Cooling Type
|
Central Air Conditioning |
|
Exterior Finish
|
Brick |
|
Fireplace Present
|
Yes |
|
Fireplace Total
|
2 |
|
Flooring Type
|
Ceramic, Hardwood |
|
Foundation Type
|
Concrete |
|
Half Bath Total
|
2 |
|
Heating Fuel
|
Propane |
|
Heating Type
|
Forced Air |
|
Stories Total
|
2 |
|
Size Interior
|
2500 - 3000 Sqft |
|
Type
|
House |
Parking
Land
|
Acreage
|
No |
|
Land Amenities
|
Schools |
|
Sewer
|
Septic System |
|
Size Depth
|
205 Ft |
|
Size Frontage
|
150 Ft |
|
Size Irregular
|
150 X 205 Ft |
|
Size Total Text
|
150 X 205 Ft |
Rooms
| Level |
Type |
Length |
Width |
Dimensions |
|
Second Level |
Bedroom 4 |
4.19 m |
3.39 m |
4.19 m x 3.39 m |
|
Second Level |
Primary Bedroom |
3.66 m |
5.29 m |
3.66 m x 5.29 m |
|
Second Level |
Bedroom 2 |
3.34 m |
3.77 m |
3.34 m x 3.77 m |
|
Second Level |
Bedroom 3 |
3.34 m |
3.75 m |
3.34 m x 3.75 m |
|
Lower Level |
Living Room |
6.97 m |
10.03 m |
6.97 m x 10.03 m |
|
Lower Level |
Recreational, Games Room |
6.97 m |
10.03 m |
6.97 m x 10.03 m |
|
Lower Level |
Bedroom 5 |
4.77 m |
5.3 m |
4.77 m x 5.3 m |
|
Lower Level |
Bedroom |
3.97 m |
3.61 m |
3.97 m x 3.61 m |
|
Lower Level |
Utility Room |
3.23 m |
2.99 m |
3.23 m x 2.99 m |
|
Main Level |
Foyer |
3.65 m |
3.23 m |
3.65 m x 3.23 m |
|
Main Level |
Living Room |
4.2 m |
6.79 m |
4.2 m x 6.79 m |
|
Main Level |
Kitchen |
5.02 m |
4.04 m |
5.02 m x 4.04 m |
|
Main Level |
Dining Room |
3.33 m |
5.4 m |
3.33 m x 5.4 m |
|
Main Level |
Sunroom |
6.86 m |
4.42 m |
6.86 m x 4.42 m |
|
Main Level |
Laundry Room |
2.94 m |
2.74 m |
2.94 m x 2.74 m |
|
Main Level |
Office |
3.46 m |
3.92 m |
3.46 m x 3.92 m |
https://www.realtor.ca/real-estate/29049951/6548-10th-line-essa-rural-essa
