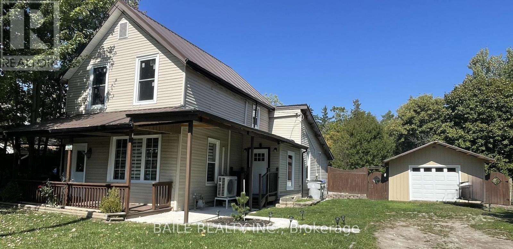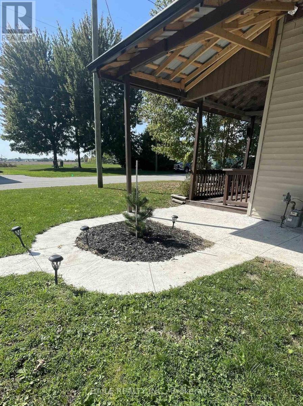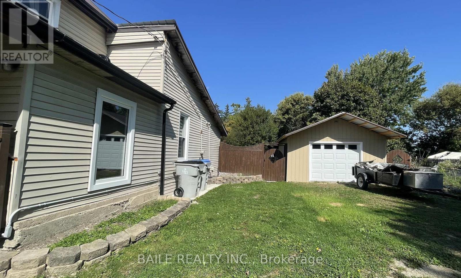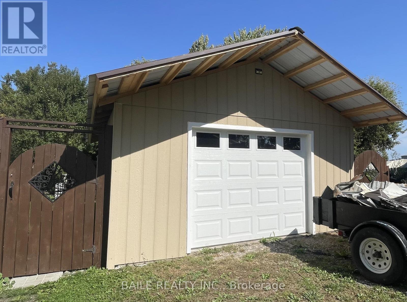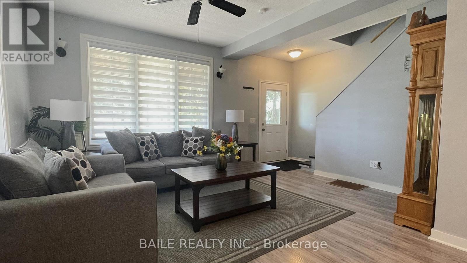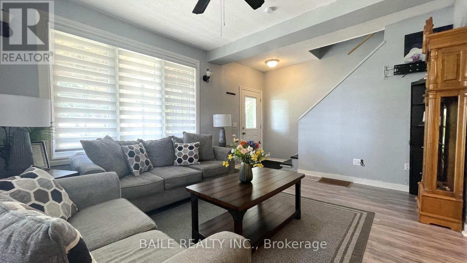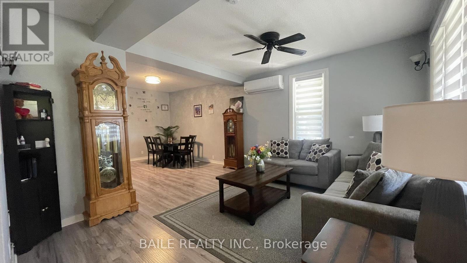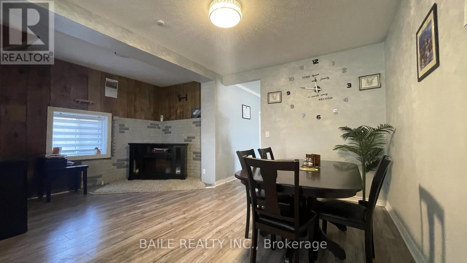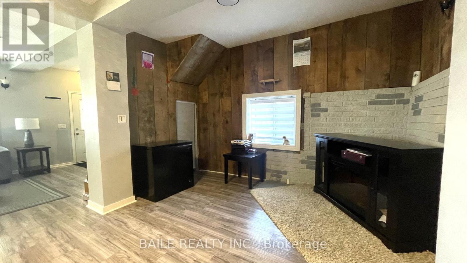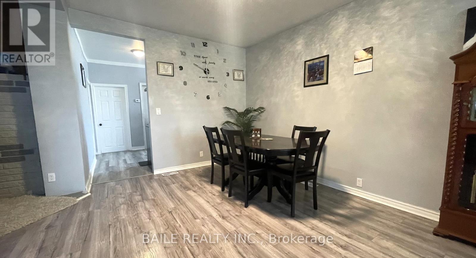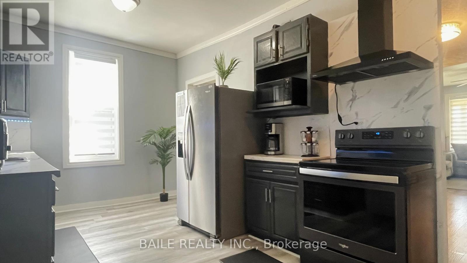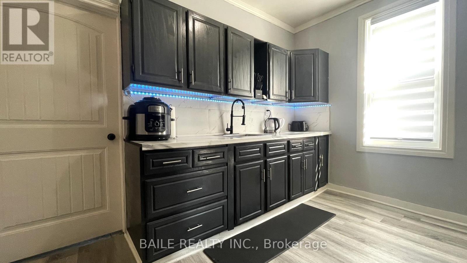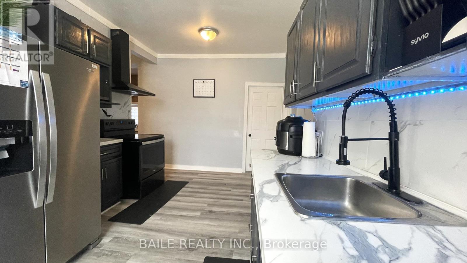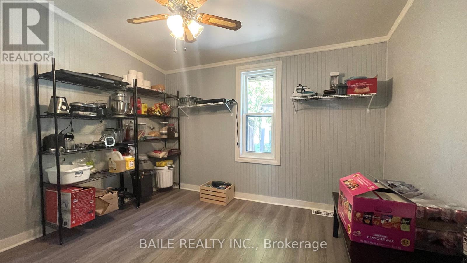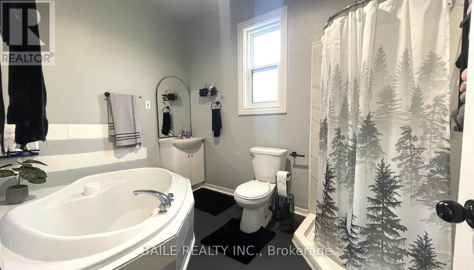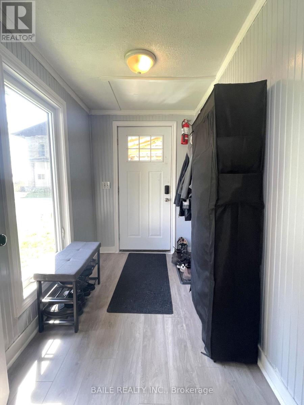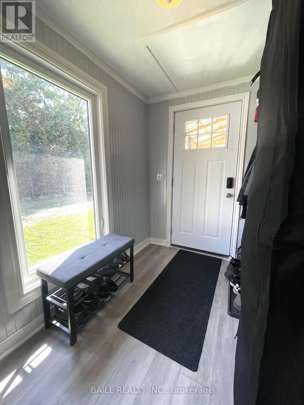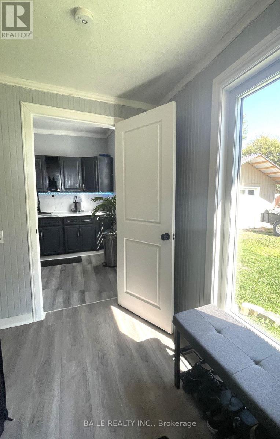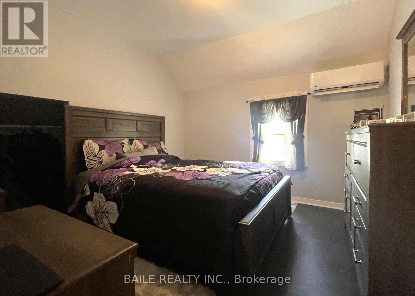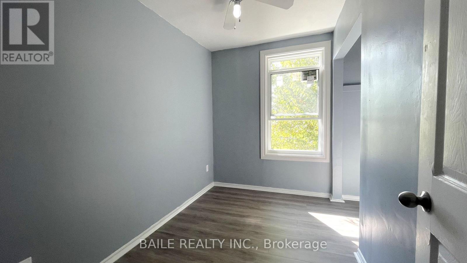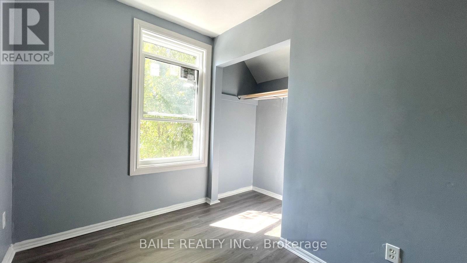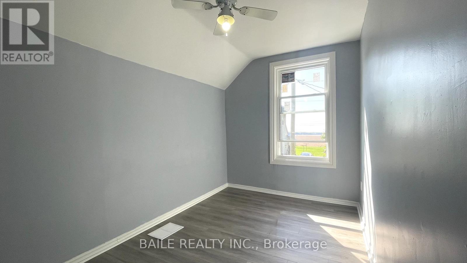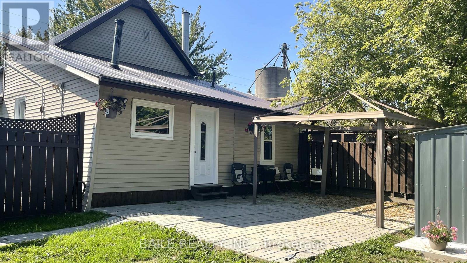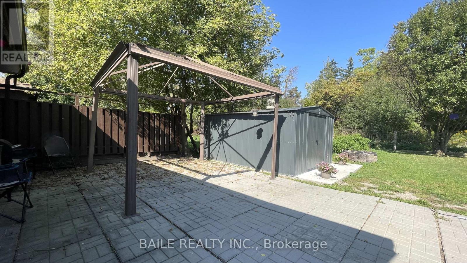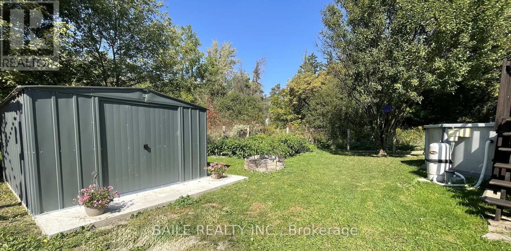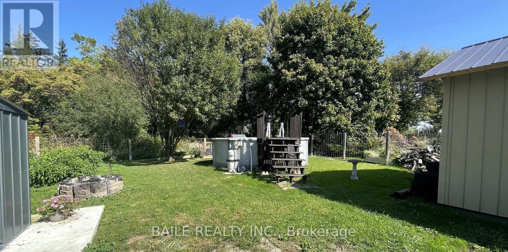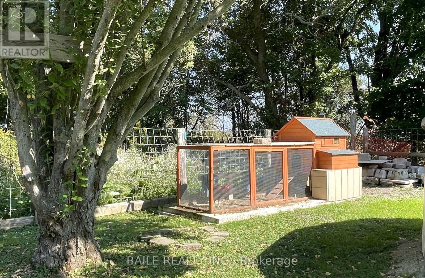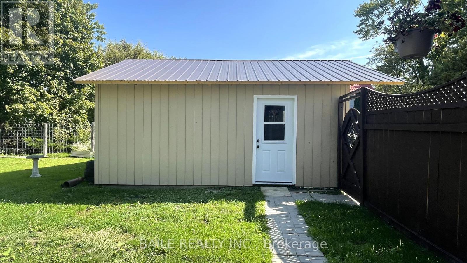5 Bedroom
1 Bathroom
1100 - 1500 sqft
Above Ground Pool
Wall Unit
Forced Air
$349,900
If you're looking for small town living, this home is for you! This charming two-storey home has an open concept living room/dining room bright with natural light. The kitchen has a seamless flow, and is well laid-out with a functional work triangle. There are a total of 5 bedrooms, four upstairs, and one convenient main floor bedroom. Recent updates(2025), new windows, window coverings, exterior doors, and a brand new garage with steel roof. The large and private outdoor space has endless possibilities with a fully fenced yard and mature trees. Step outside to your patio with gazebo, a great space to BBQ and entertain. Cool down next summer in the above ground pool, and enjoy fresh eggs every day from your very own chicken coop. The driveway is oversized and provides loads of space to park your cars, RV, and toys. Affordable living with Low Taxes. High Speed Internet - Come and take a look! (id:41954)
Property Details
|
MLS® Number
|
X12439241 |
|
Property Type
|
Single Family |
|
Community Name
|
zz-Inwood |
|
Community Features
|
School Bus |
|
Equipment Type
|
Water Heater |
|
Features
|
Flat Site, Gazebo |
|
Parking Space Total
|
7 |
|
Pool Type
|
Above Ground Pool |
|
Rental Equipment Type
|
Water Heater |
|
Structure
|
Patio(s), Shed |
Building
|
Bathroom Total
|
1 |
|
Bedrooms Above Ground
|
5 |
|
Bedrooms Total
|
5 |
|
Appliances
|
Dryer, Stove, Washer, Refrigerator |
|
Basement Type
|
Crawl Space |
|
Construction Style Attachment
|
Detached |
|
Cooling Type
|
Wall Unit |
|
Exterior Finish
|
Vinyl Siding |
|
Foundation Type
|
Concrete |
|
Heating Fuel
|
Natural Gas |
|
Heating Type
|
Forced Air |
|
Stories Total
|
2 |
|
Size Interior
|
1100 - 1500 Sqft |
|
Type
|
House |
|
Utility Water
|
Municipal Water |
Parking
Land
|
Acreage
|
No |
|
Fence Type
|
Fully Fenced |
|
Sewer
|
Sanitary Sewer |
|
Size Irregular
|
61 X 141 Acre |
|
Size Total Text
|
61 X 141 Acre |
|
Zoning Description
|
R1 |
Rooms
| Level |
Type |
Length |
Width |
Dimensions |
|
Second Level |
Bedroom 5 |
3.35 m |
1.98 m |
3.35 m x 1.98 m |
|
Second Level |
Bedroom 2 |
3.43 m |
3.23 m |
3.43 m x 3.23 m |
|
Second Level |
Bedroom 3 |
4.3 m |
2.34 m |
4.3 m x 2.34 m |
|
Second Level |
Bedroom 4 |
3.18 m |
1.8 m |
3.18 m x 1.8 m |
|
Main Level |
Living Room |
3.66 m |
3.63 m |
3.66 m x 3.63 m |
|
Main Level |
Dining Room |
5.44 m |
4.11 m |
5.44 m x 4.11 m |
|
Main Level |
Kitchen |
5 m |
2.92 m |
5 m x 2.92 m |
|
Main Level |
Bedroom |
3.43 m |
3.1 m |
3.43 m x 3.1 m |
|
Main Level |
Bathroom |
2.92 m |
2.18 m |
2.92 m x 2.18 m |
|
Main Level |
Laundry Room |
3.89 m |
3.12 m |
3.89 m x 3.12 m |
|
Main Level |
Mud Room |
3.07 m |
1.65 m |
3.07 m x 1.65 m |
https://www.realtor.ca/real-estate/28939709/6534-james-street-brooke-alvinston-zz-inwood-zz-inwood
