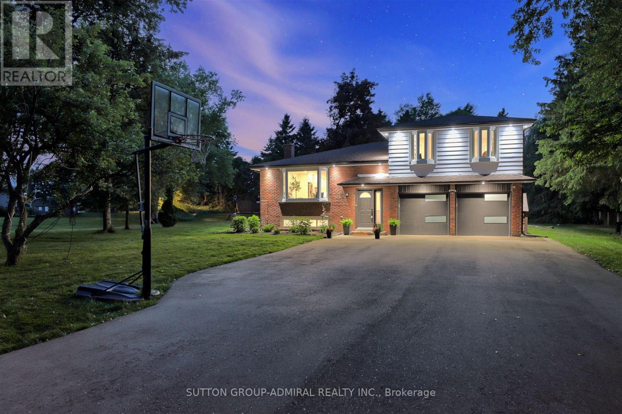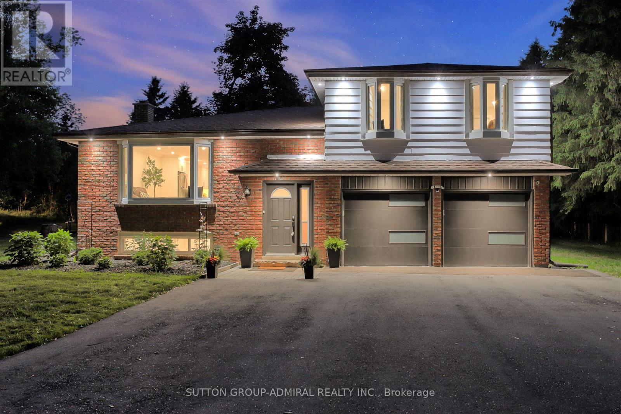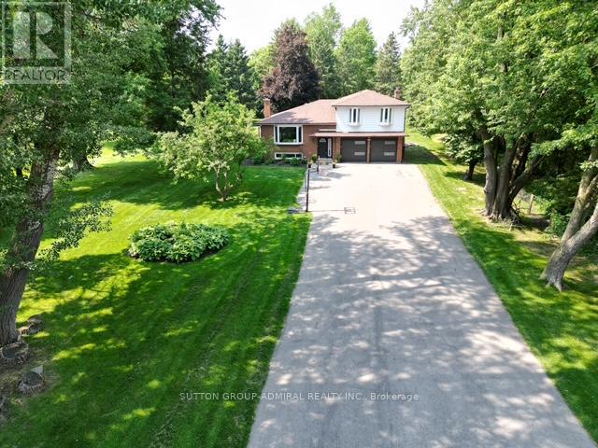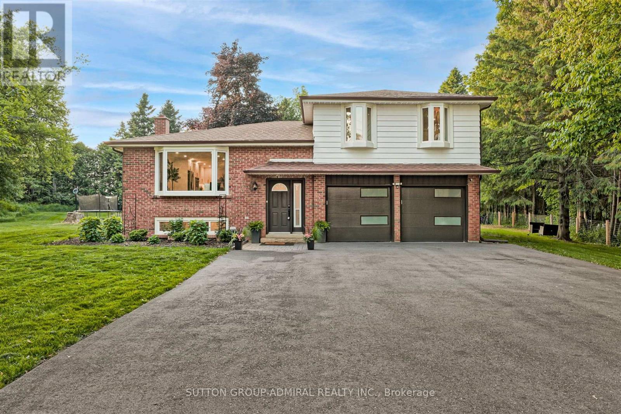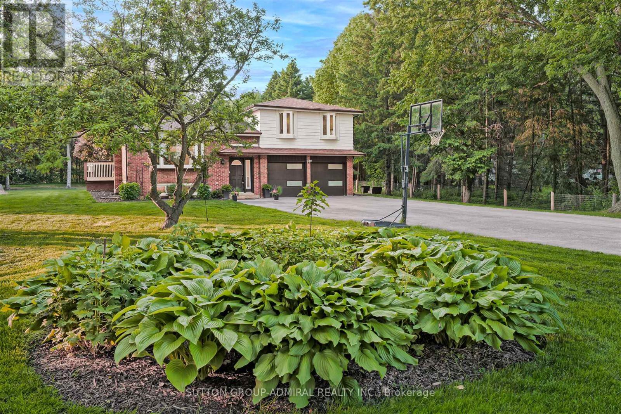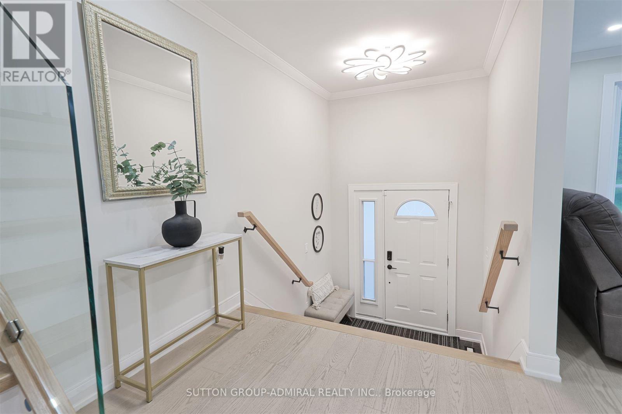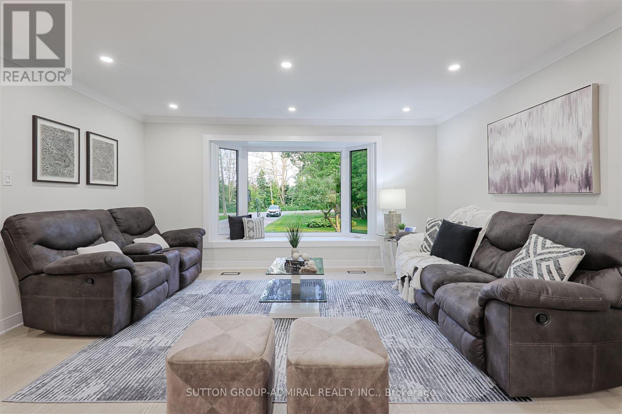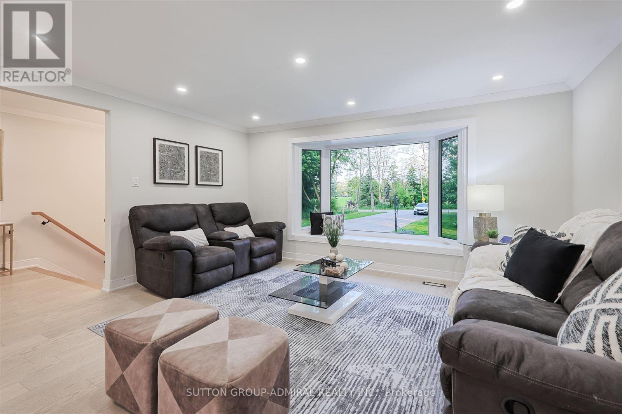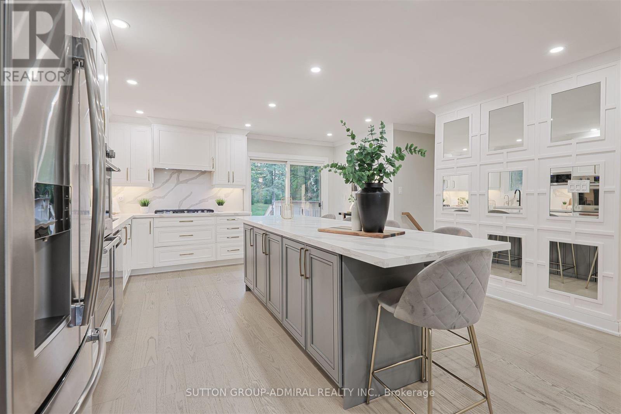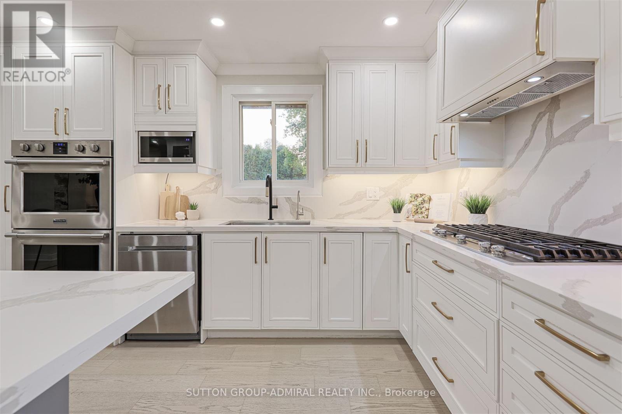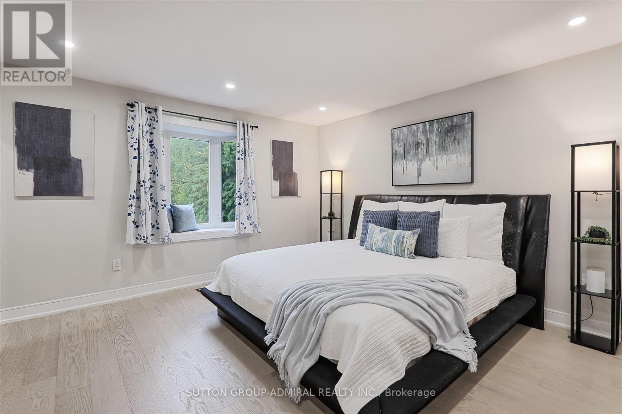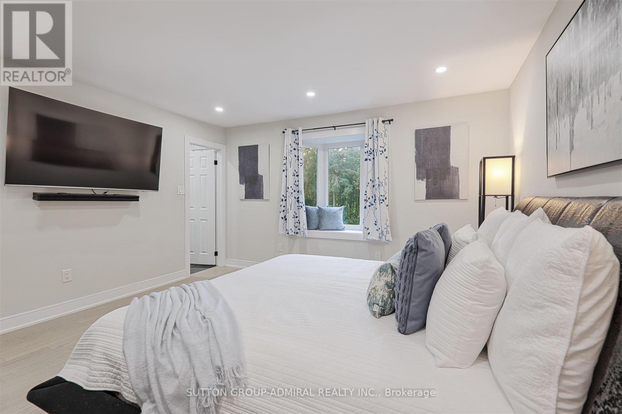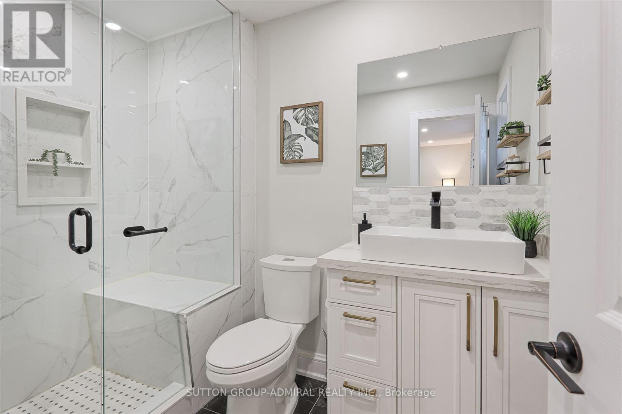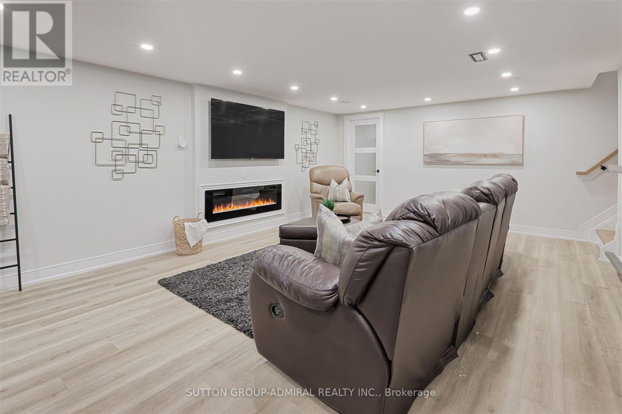6530 Lloydtown Aurora Road King (Schomberg), Ontario L0G 1T0
$1,788,800
Beautifully renovated home located in the Historic Homlet of Lloydtown in Schomberg, near Main Street's shops and restaurants. Set on a nearly one-acre treed lot with a long driveway with ample parking spots. A rare opportunity to live in a charming and vibrant community. Inside, the home has undergone a comprehensive, interior-designer led remodel with elegant and modern finishes. The custom kitchen features shaker panel cabinetry with soft-close hardware, a 10 ft. island with lots of storage, quartz countertops and backsplash and an upgraded sink and faucet, under-lighting and a walk-out to backyard. All 3 bathrooms have been remodeled with luxurious finishes including glass enclosures, rainfall showers, quartz counters and modern fixtures. The open concept living room is perfect for entertaining and the spacious family room with gas fireplace is ideal for gatherings or a cozy retreat. The basement is finished with a large open concept recreational room with bar and a large laundry room and added closet space. The property is surrounded by mature trees that provide privacy while still allowing plenty of open space to enjoy the front and back landscaped grounds. This home offers the charm of country living while still having access to major highways and amenities. (id:41954)
Open House
This property has open houses!
2:00 pm
Ends at:4:00 pm
Property Details
| MLS® Number | N12218367 |
| Property Type | Single Family |
| Community Name | Schomberg |
| Amenities Near By | Park, Place Of Worship, Schools |
| Community Features | Community Centre |
| Equipment Type | Air Conditioner, Water Softener |
| Features | Irregular Lot Size, Carpet Free |
| Parking Space Total | 14 |
| Rental Equipment Type | Air Conditioner, Water Softener |
| Structure | Deck |
Building
| Bathroom Total | 3 |
| Bedrooms Above Ground | 3 |
| Bedrooms Total | 3 |
| Amenities | Fireplace(s) |
| Appliances | Oven - Built-in, Central Vacuum, Cooktop, Dishwasher, Garage Door Opener, Oven, Window Coverings, Refrigerator |
| Basement Development | Finished |
| Basement Type | N/a (finished) |
| Construction Style Attachment | Detached |
| Construction Style Split Level | Sidesplit |
| Cooling Type | Central Air Conditioning |
| Exterior Finish | Aluminum Siding, Brick |
| Fire Protection | Alarm System |
| Fireplace Present | Yes |
| Fireplace Total | 2 |
| Flooring Type | Hardwood |
| Foundation Type | Unknown |
| Half Bath Total | 1 |
| Heating Fuel | Natural Gas |
| Heating Type | Forced Air |
| Size Interior | 1500 - 2000 Sqft |
| Type | House |
Parking
| Attached Garage | |
| Garage |
Land
| Acreage | No |
| Land Amenities | Park, Place Of Worship, Schools |
| Sewer | Septic System |
| Size Depth | 312 Ft |
| Size Frontage | 94 Ft ,8 In |
| Size Irregular | 94.7 X 312 Ft |
| Size Total Text | 94.7 X 312 Ft|1/2 - 1.99 Acres |
Rooms
| Level | Type | Length | Width | Dimensions |
|---|---|---|---|---|
| Lower Level | Recreational, Games Room | 7.02 m | 4.29 m | 7.02 m x 4.29 m |
| Lower Level | Laundry Room | Measurements not available | ||
| Main Level | Living Room | 4.78 m | 5.18 m | 4.78 m x 5.18 m |
| Main Level | Dining Room | 4.78 m | 5.18 m | 4.78 m x 5.18 m |
| Main Level | Kitchen | 4.89 m | 4.57 m | 4.89 m x 4.57 m |
| Upper Level | Primary Bedroom | 4.29 m | 3.98 m | 4.29 m x 3.98 m |
| Upper Level | Bedroom 2 | 2.76 m | 3.36 m | 2.76 m x 3.36 m |
| Upper Level | Bedroom 3 | 2.76 m | 4.58 m | 2.76 m x 4.58 m |
| In Between | Family Room | 5.79 m | 3.97 m | 5.79 m x 3.97 m |
https://www.realtor.ca/real-estate/28463941/6530-lloydtown-aurora-road-king-schomberg-schomberg
Interested?
Contact us for more information
