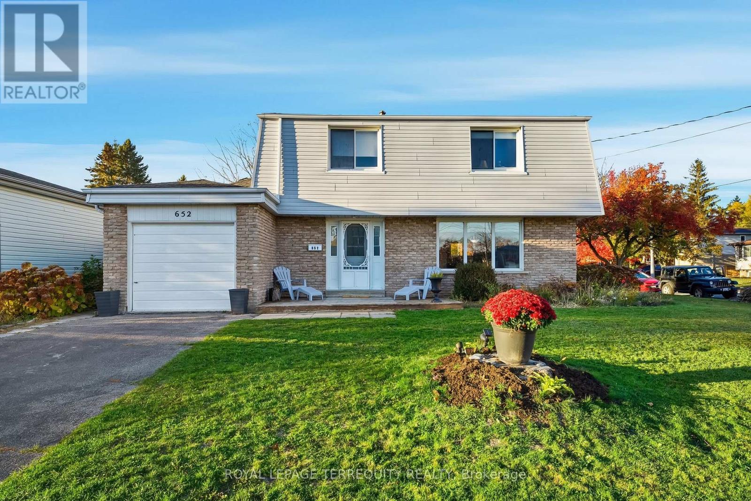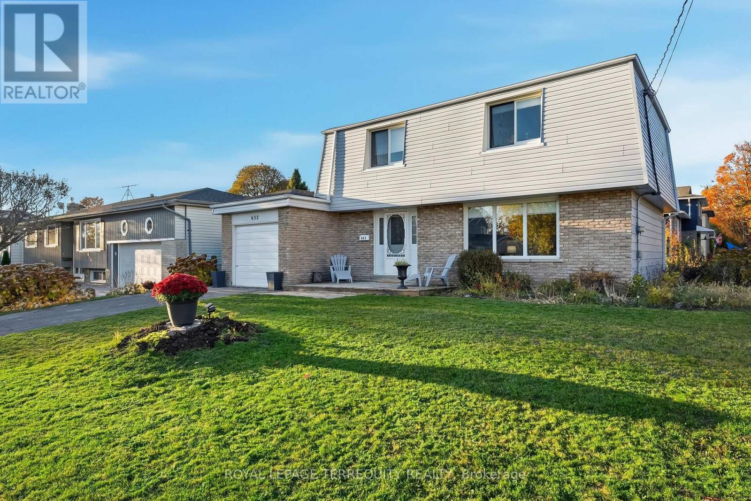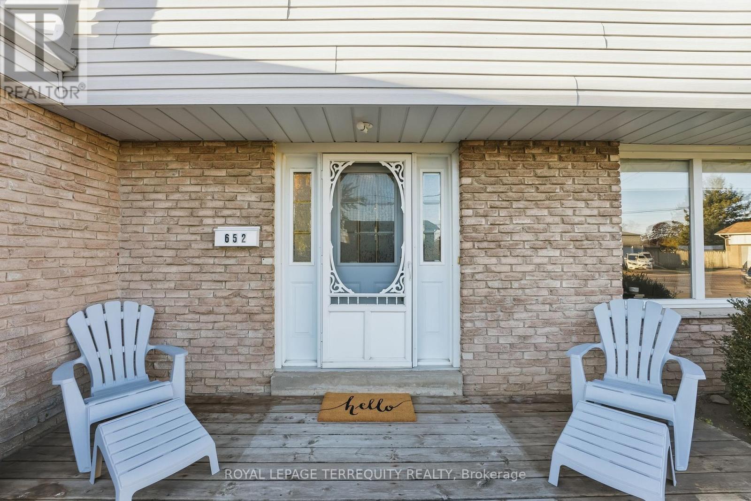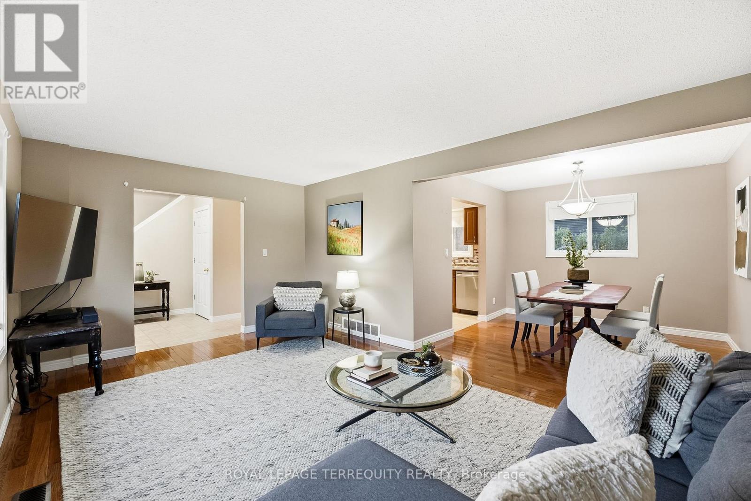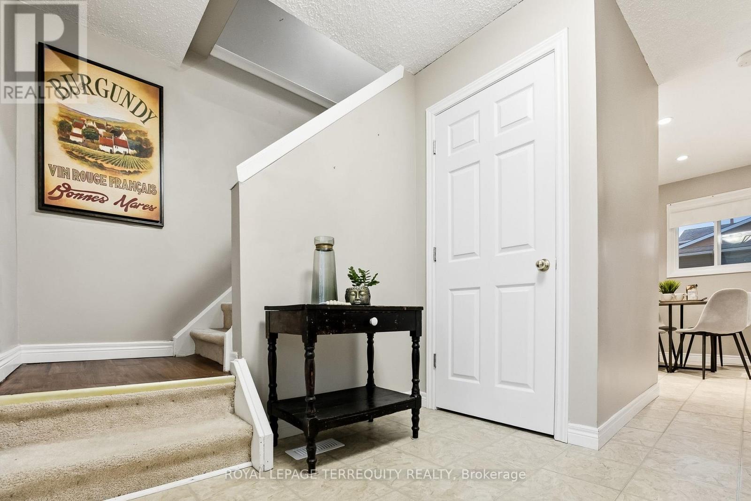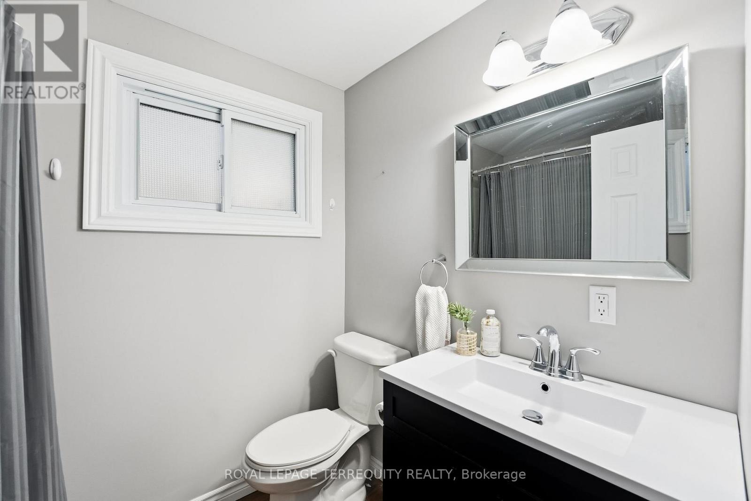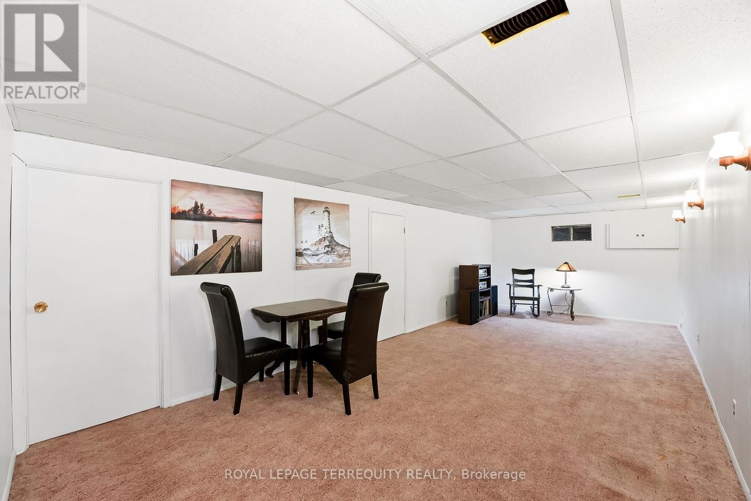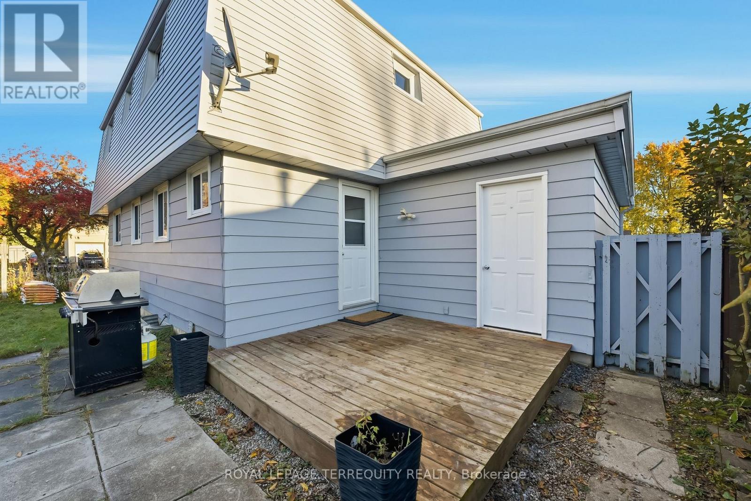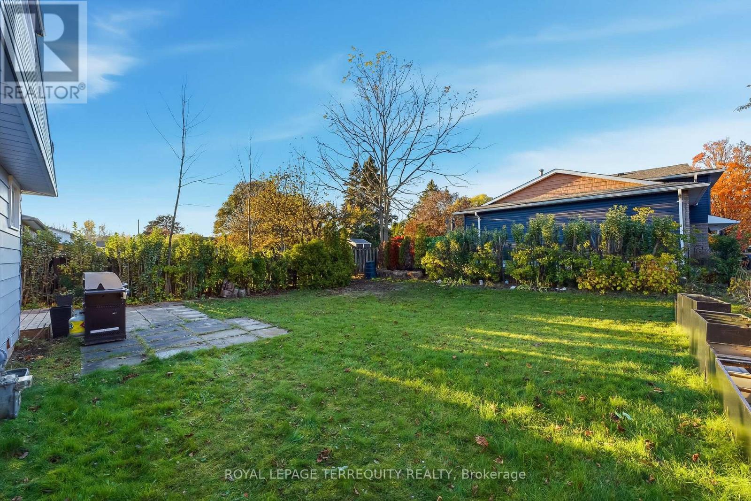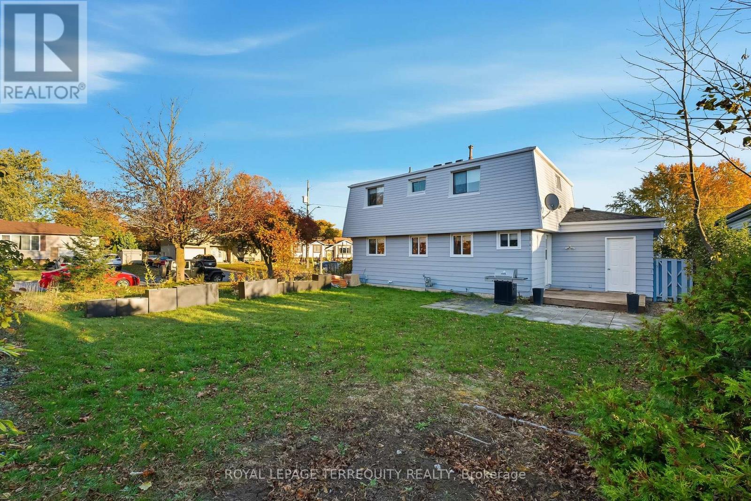652 Spragge Crescent Cobourg, Ontario K9A 4R4
$649,999
Welcome to this charming corner lot home in the heart of Cobourg, perfectly designed for first time buyers or anyone looking for a lifestyle upgrade close to everything. This bright and welcoming four bedroom home offers a functional layout, a full bath, and an attached one car garage with a convenient man door entry.Enjoy morning coffee or evening chats on the cozy front porch, where you can wave to friendly neighbours and take in the relaxed small town atmosphere. With multiple entry points, this home makes coming and going effortless for busy families.Located just steps from schools, parks, shopping, and restaurants, and within walking distance to Cobourg's beautiful beach and waterfront, this property combines comfort, convenience, and community in one amazing location. (id:41954)
Open House
This property has open houses!
11:00 am
Ends at:1:00 pm
2:00 pm
Ends at:4:00 pm
Property Details
| MLS® Number | X12495682 |
| Property Type | Single Family |
| Community Name | Cobourg |
| Amenities Near By | Beach, Park, Hospital, Public Transit, Schools |
| Equipment Type | Water Heater - Gas, Water Heater |
| Parking Space Total | 3 |
| Rental Equipment Type | Water Heater - Gas, Water Heater |
Building
| Bathroom Total | 2 |
| Bedrooms Above Ground | 4 |
| Bedrooms Total | 4 |
| Appliances | Water Heater, Dishwasher, Dryer, Freezer, Stove, Washer, Refrigerator |
| Basement Development | Partially Finished |
| Basement Type | Full (partially Finished) |
| Construction Style Attachment | Detached |
| Cooling Type | Central Air Conditioning |
| Exterior Finish | Brick, Vinyl Siding |
| Fire Protection | Smoke Detectors |
| Flooring Type | Carpeted, Hardwood |
| Foundation Type | Poured Concrete |
| Half Bath Total | 1 |
| Heating Fuel | Natural Gas |
| Heating Type | Forced Air |
| Stories Total | 2 |
| Size Interior | 1500 - 2000 Sqft |
| Type | House |
| Utility Water | Municipal Water |
Parking
| Attached Garage | |
| Garage | |
| Tandem |
Land
| Acreage | No |
| Land Amenities | Beach, Park, Hospital, Public Transit, Schools |
| Sewer | Sanitary Sewer |
| Size Depth | 100 Ft |
| Size Frontage | 69 Ft |
| Size Irregular | 69 X 100 Ft |
| Size Total Text | 69 X 100 Ft |
Rooms
| Level | Type | Length | Width | Dimensions |
|---|---|---|---|---|
| Second Level | Primary Bedroom | 4.44 m | 3.4 m | 4.44 m x 3.4 m |
| Second Level | Bedroom 2 | 3.4 m | 2.67 m | 3.4 m x 2.67 m |
| Second Level | Bedroom 3 | 3.07 m | 2.67 m | 3.07 m x 2.67 m |
| Second Level | Bedroom 4 | 3.22 m | 3.1 m | 3.22 m x 3.1 m |
| Second Level | Bathroom | 2.24 m | 1.63 m | 2.24 m x 1.63 m |
| Basement | Recreational, Games Room | 7.86 m | 3.4 m | 7.86 m x 3.4 m |
| Basement | Utility Room | 8.91 m | 3.06 m | 8.91 m x 3.06 m |
| Main Level | Foyer | 2.28 m | 3.85 m | 2.28 m x 3.85 m |
| Main Level | Living Room | 5.37 m | 2.44 m | 5.37 m x 2.44 m |
| Main Level | Dining Room | 2.98 m | 3.12 m | 2.98 m x 3.12 m |
| Main Level | Kitchen | 2.39 m | 3.02 m | 2.39 m x 3.02 m |
| Main Level | Eating Area | 1.97 m | 2.7 m | 1.97 m x 2.7 m |
https://www.realtor.ca/real-estate/29053157/652-spragge-crescent-cobourg-cobourg
Interested?
Contact us for more information
