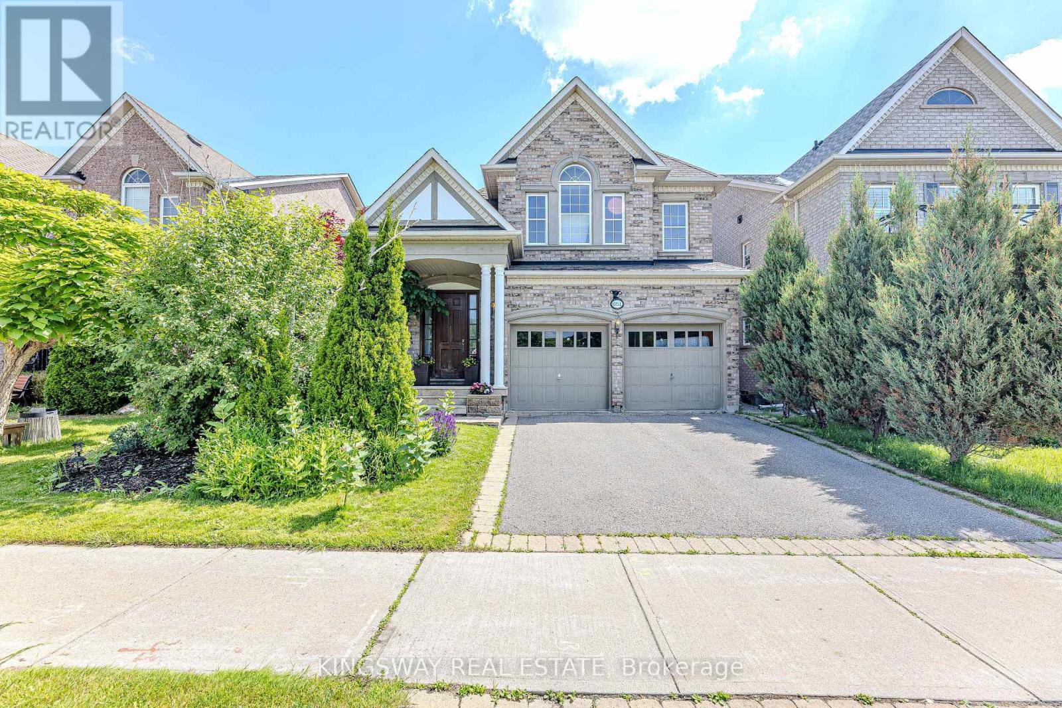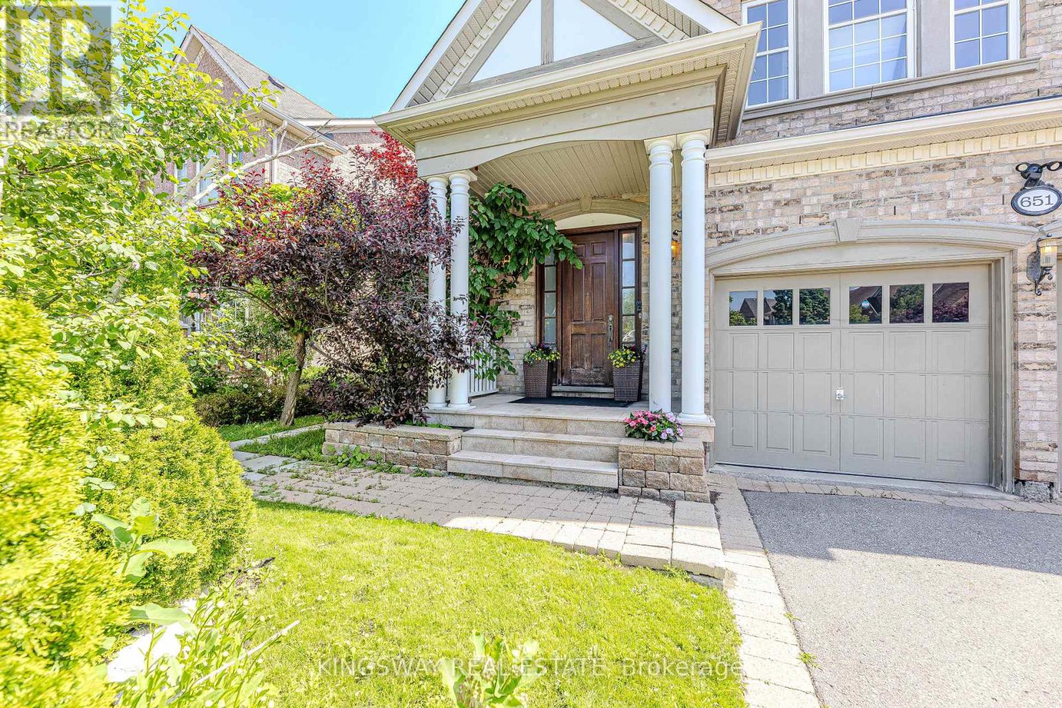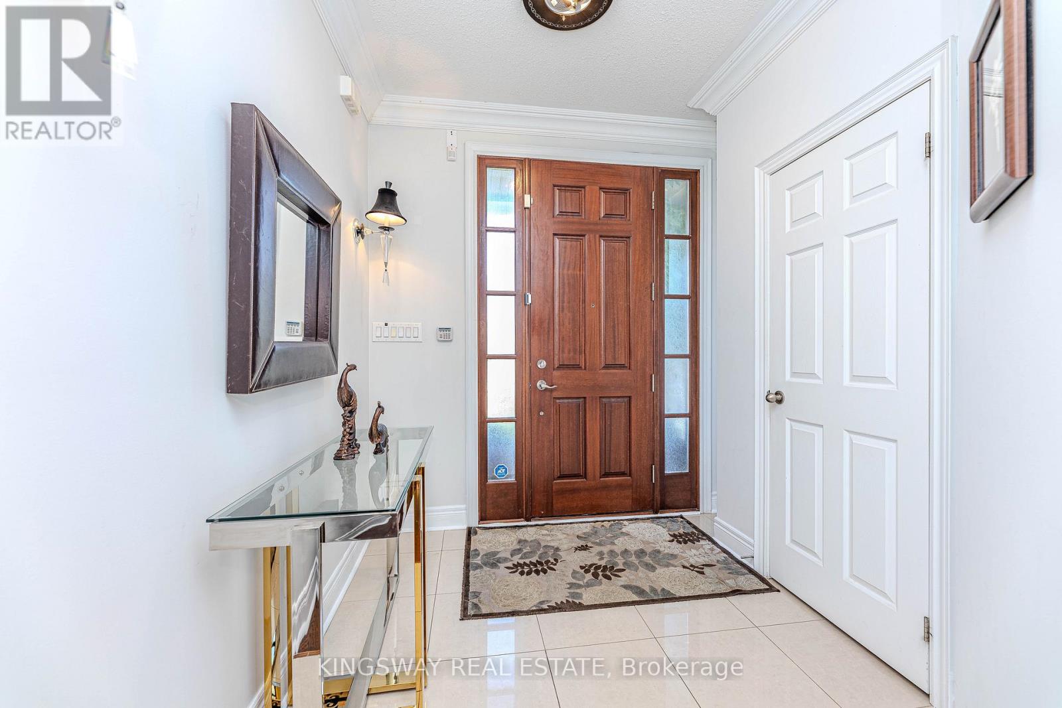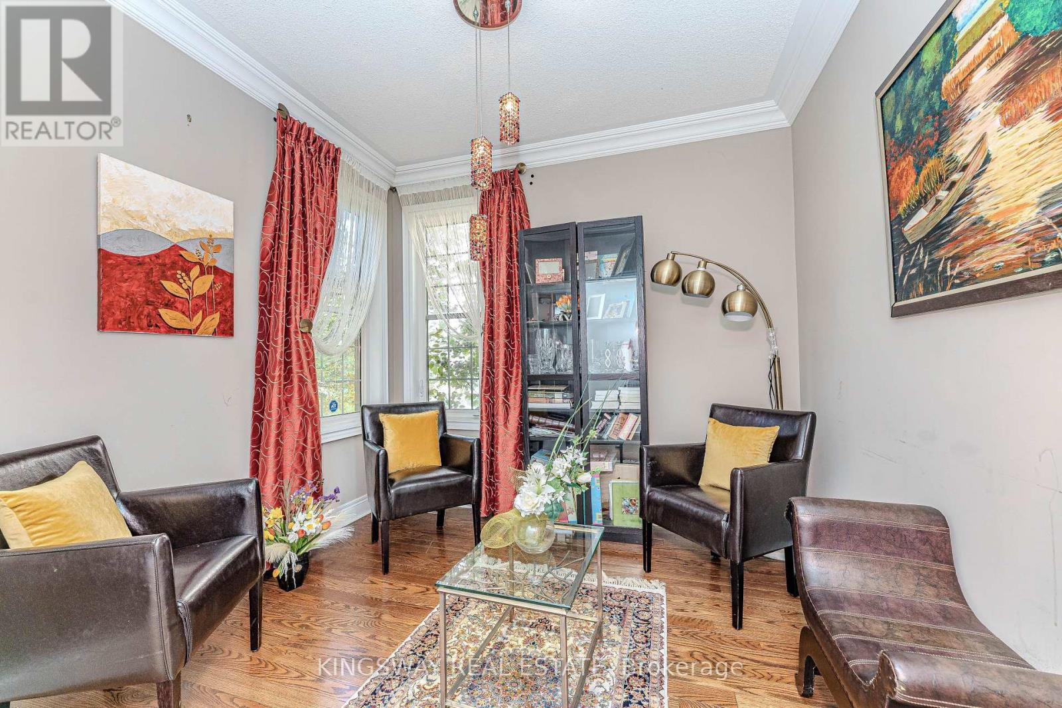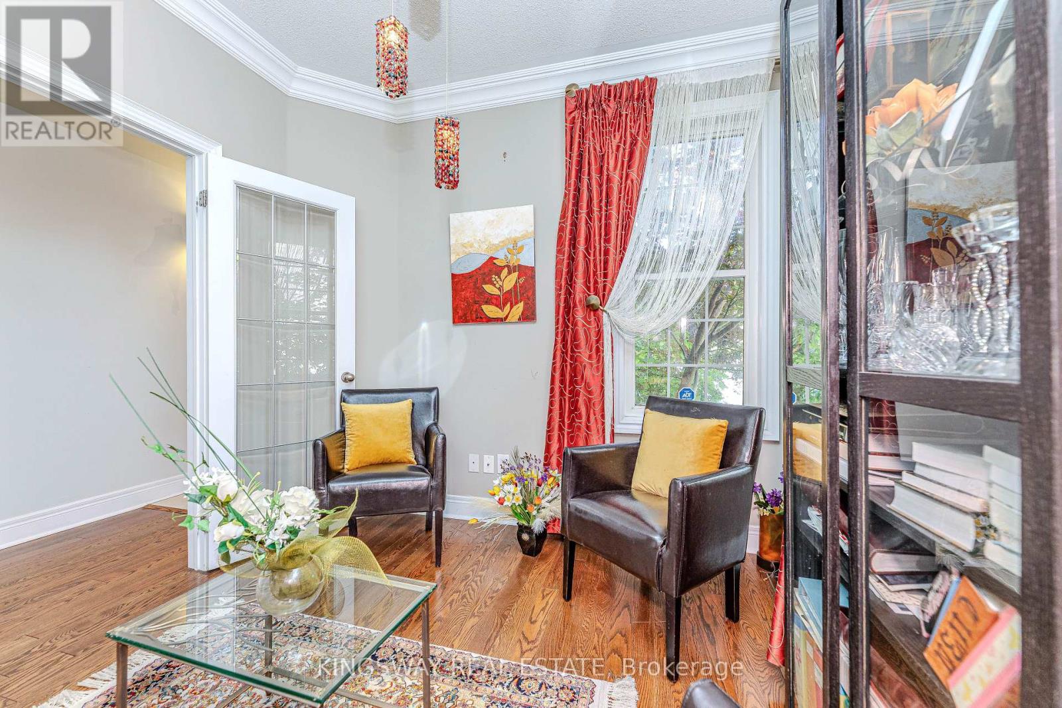651 Via Romano Boulevard E Vaughan (Patterson), Ontario L6A 0G1
5 Bedroom
5 Bathroom
3000 - 3500 sqft
Fireplace
Central Air Conditioning
Forced Air
$2,130,000
Welcome to this Beautiful detached home in the heart of prestigious Patterson. including a beautifully finished 1+Den basement W/Eng Hardwood ,Rec , Lots Of Storage .Plaster Mouldings*:Extra Lg Powder Room, Prof Organized Laundry Room ,French Doors In Office,*Mbr:6Pc Bath&Jacuzzi* Custom Crystal Rods & Drapery, Swarovski Lights & Pot Lights*Professional Landscaping* Import Custom Lights*Custom Window Drapery* Interlock Patio &Perennial Flowers*Sprinklers* BBQ Gas piping .A True Master Piece Not To Be Missed! (id:41954)
Property Details
| MLS® Number | N12248735 |
| Property Type | Single Family |
| Community Name | Patterson |
| Parking Space Total | 4 |
Building
| Bathroom Total | 5 |
| Bedrooms Above Ground | 4 |
| Bedrooms Below Ground | 1 |
| Bedrooms Total | 5 |
| Appliances | Central Vacuum |
| Basement Development | Finished |
| Basement Features | Separate Entrance |
| Basement Type | N/a (finished) |
| Construction Style Attachment | Detached |
| Cooling Type | Central Air Conditioning |
| Exterior Finish | Brick |
| Fireplace Present | Yes |
| Flooring Type | Hardwood, Carpeted |
| Foundation Type | Concrete |
| Half Bath Total | 1 |
| Heating Fuel | Natural Gas |
| Heating Type | Forced Air |
| Stories Total | 2 |
| Size Interior | 3000 - 3500 Sqft |
| Type | House |
| Utility Water | Municipal Water |
Parking
| Garage |
Land
| Acreage | No |
| Sewer | Sanitary Sewer |
| Size Depth | 108 Ft ,3 In |
| Size Frontage | 45 Ft |
| Size Irregular | 45 X 108.3 Ft |
| Size Total Text | 45 X 108.3 Ft |
Rooms
| Level | Type | Length | Width | Dimensions |
|---|---|---|---|---|
| Second Level | Primary Bedroom | 4.58 m | 4.58 m | 4.58 m x 4.58 m |
| Second Level | Bedroom 2 | 4.83 m | 3.67 m | 4.83 m x 3.67 m |
| Second Level | Bedroom 3 | 3.96 m | 3.01 m | 3.96 m x 3.01 m |
| Second Level | Bedroom 4 | 4.25 m | 4.24 m | 4.25 m x 4.24 m |
| Basement | Recreational, Games Room | 7.05 m | 7.05 m | 7.05 m x 7.05 m |
| Basement | Bedroom 5 | 5.73 m | 5.31 m | 5.73 m x 5.31 m |
| Main Level | Living Room | 3.85 m | 3.67 m | 3.85 m x 3.67 m |
| Main Level | Dining Room | 4.58 m | 3.36 m | 4.58 m x 3.36 m |
| Main Level | Family Room | 5.04 m | 4.31 m | 5.04 m x 4.31 m |
| Main Level | Office | 3.01 m | 3.01 m | 3.01 m x 3.01 m |
| Main Level | Kitchen | 4.58 m | 3.36 m | 4.58 m x 3.36 m |
| Main Level | Eating Area | 4.58 m | 3.31 m | 4.58 m x 3.31 m |
https://www.realtor.ca/real-estate/28528457/651-via-romano-boulevard-e-vaughan-patterson-patterson
Interested?
Contact us for more information
